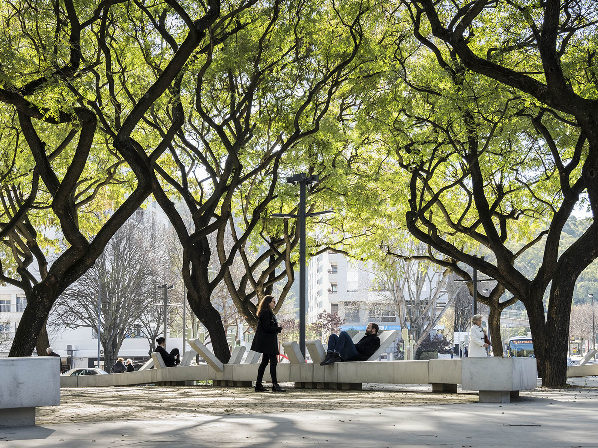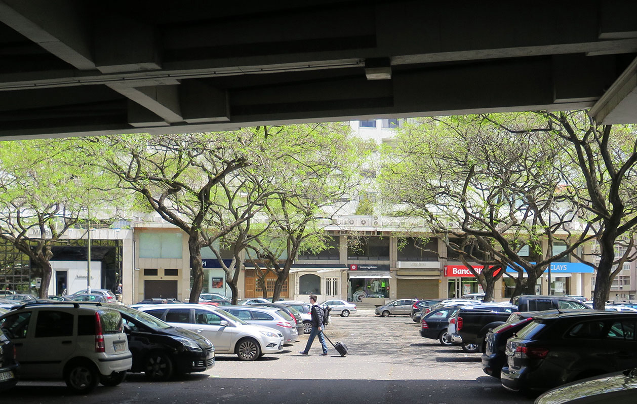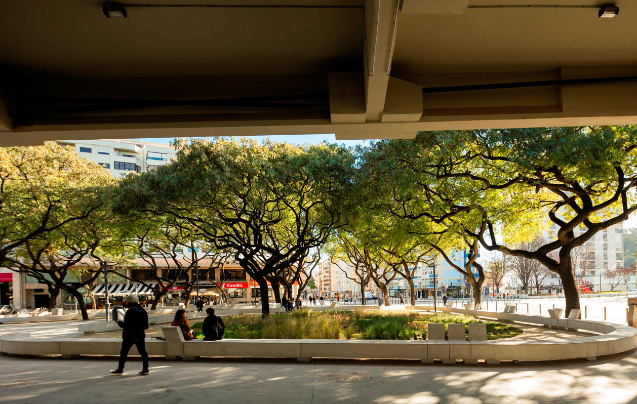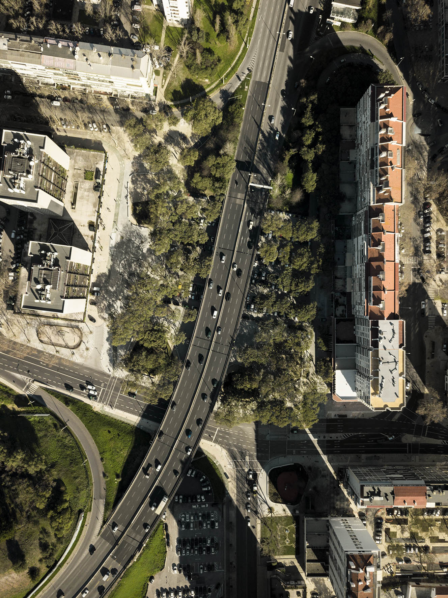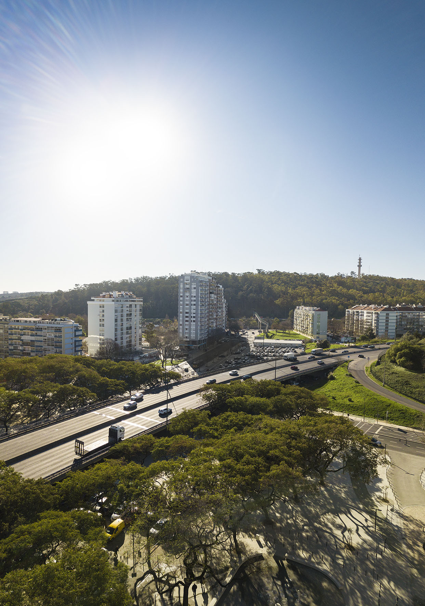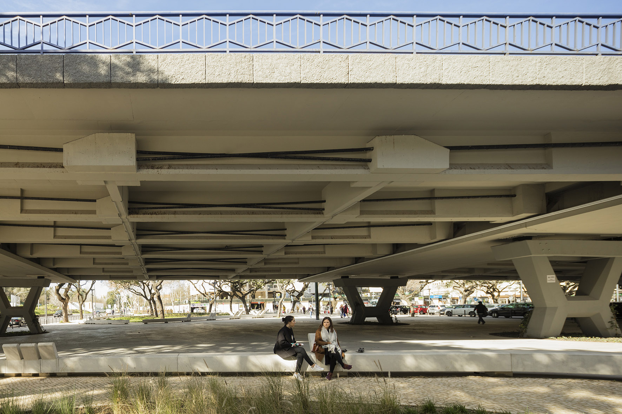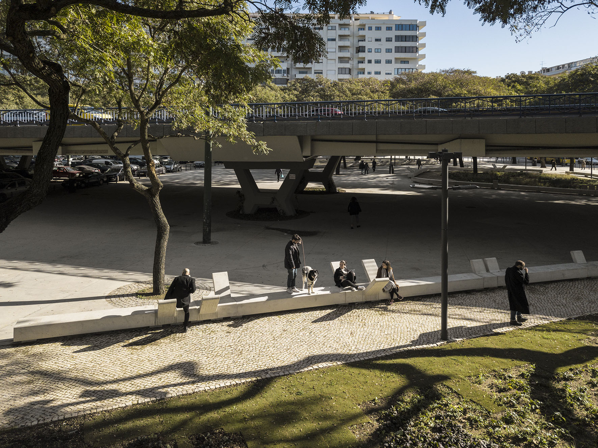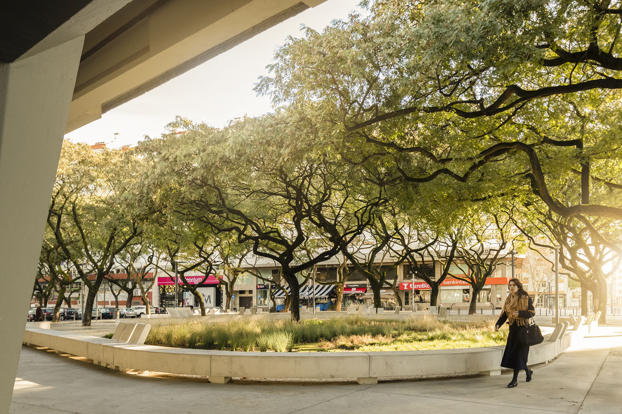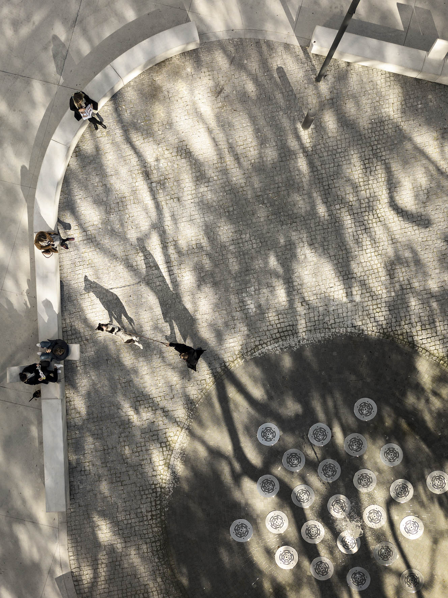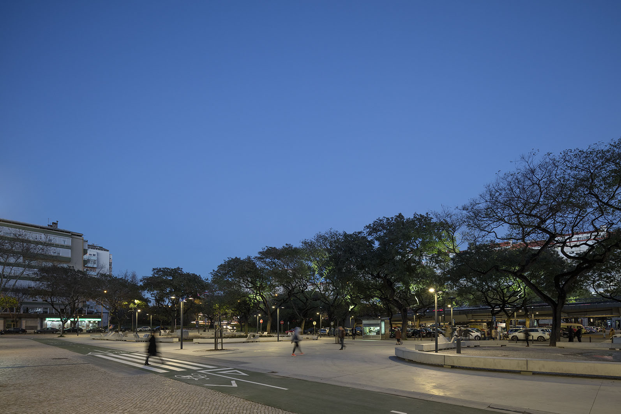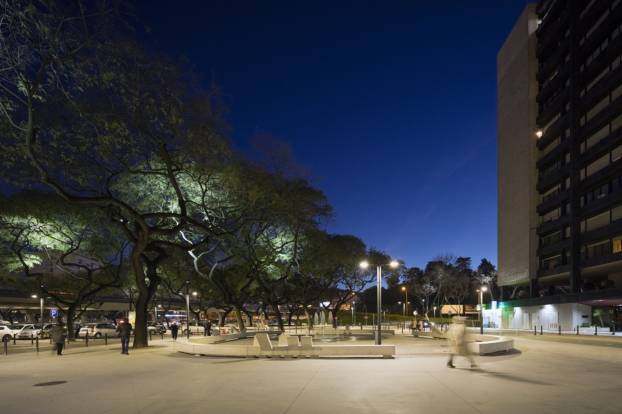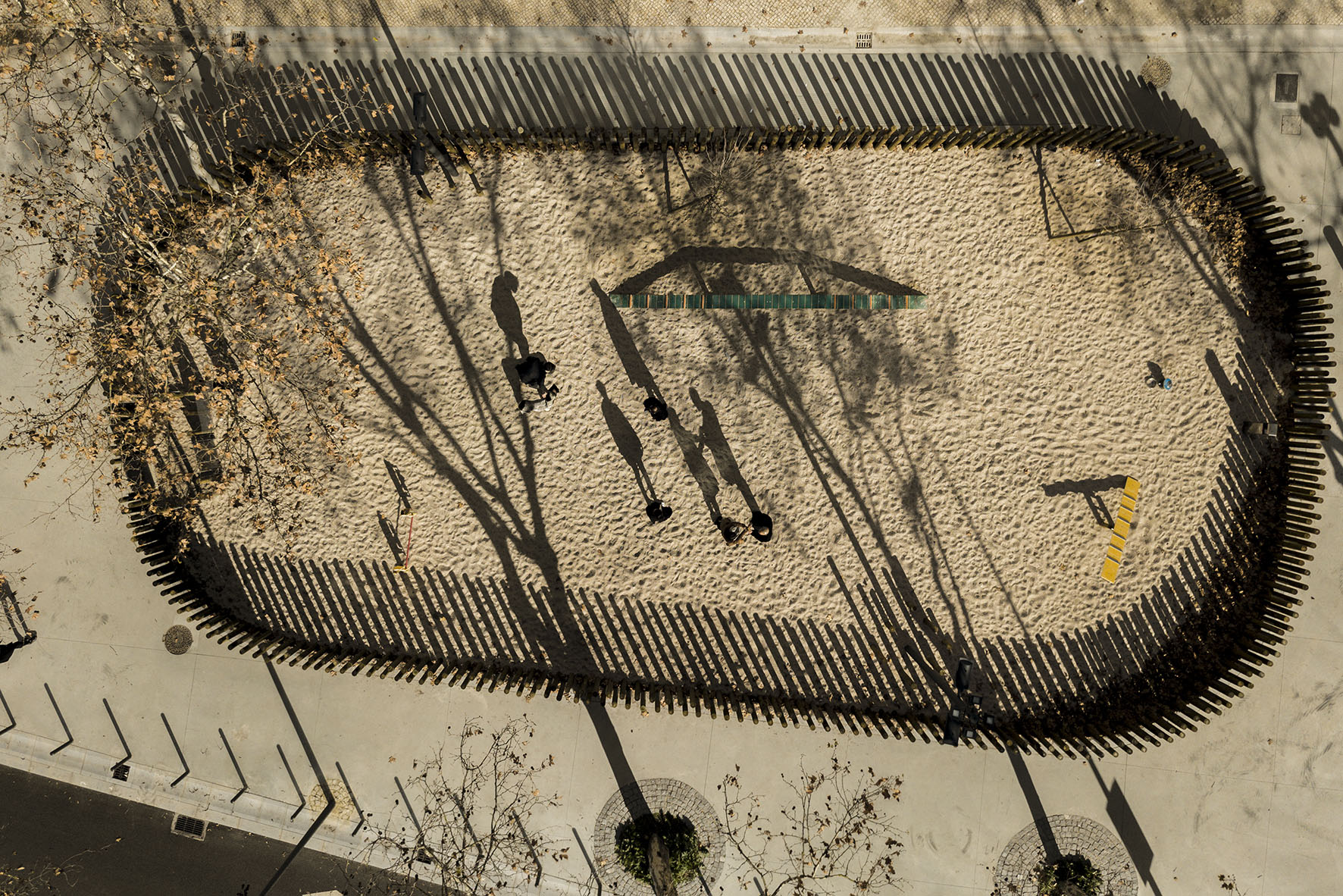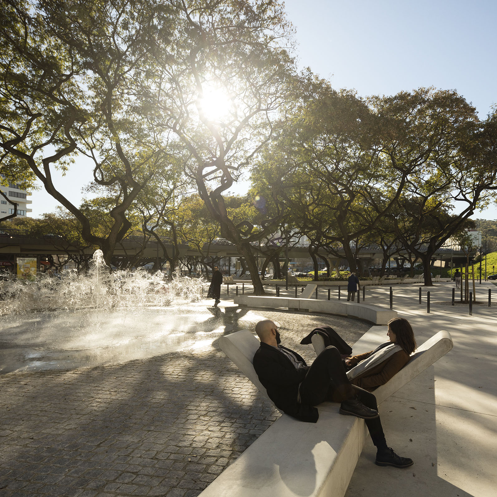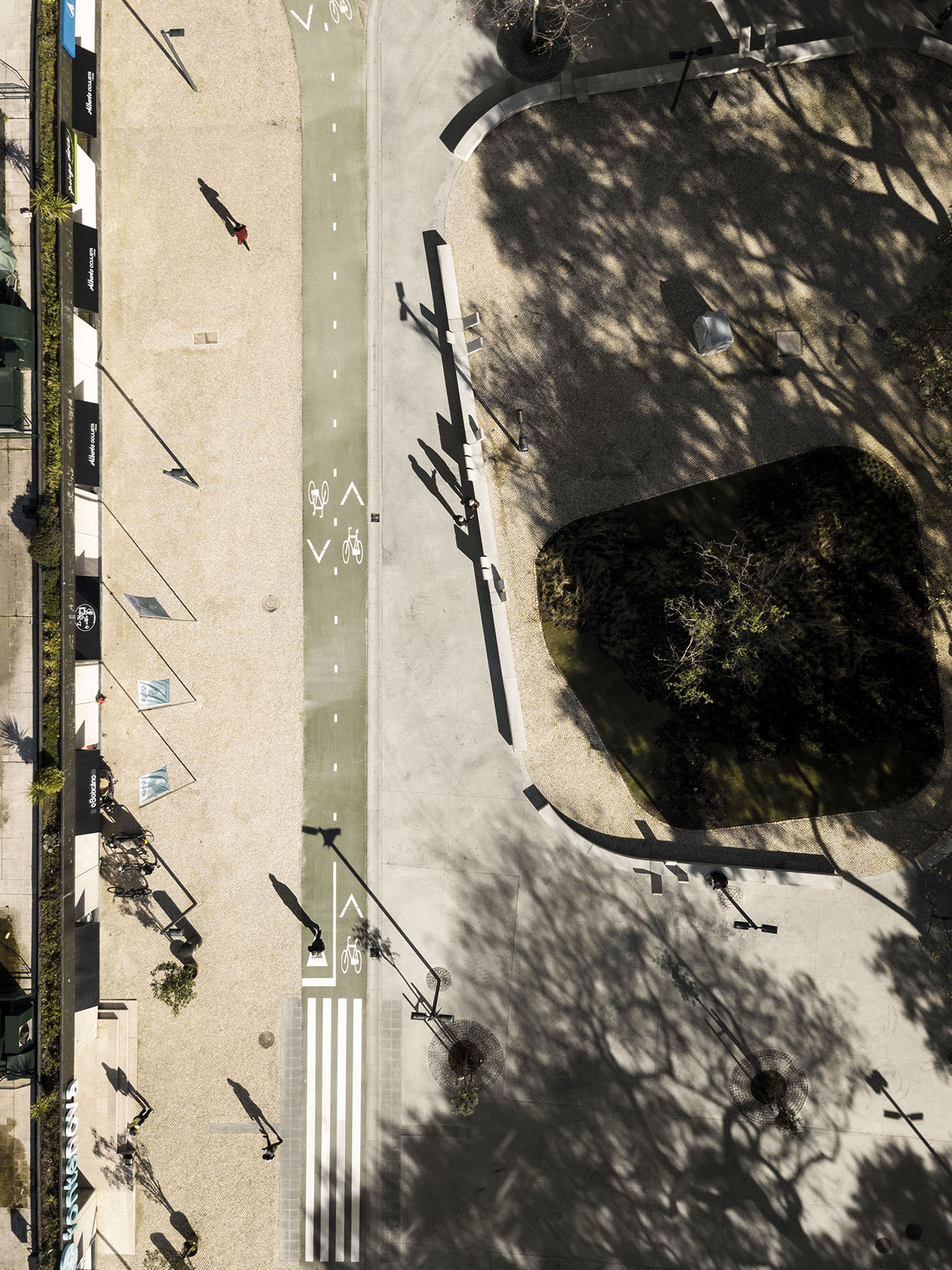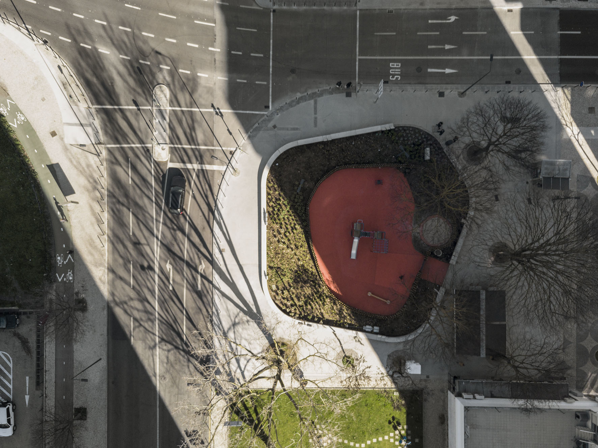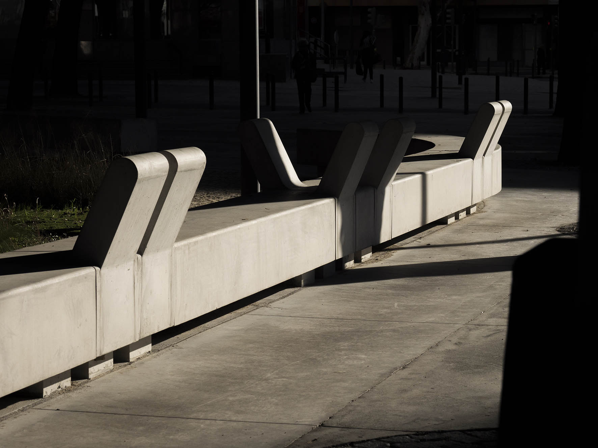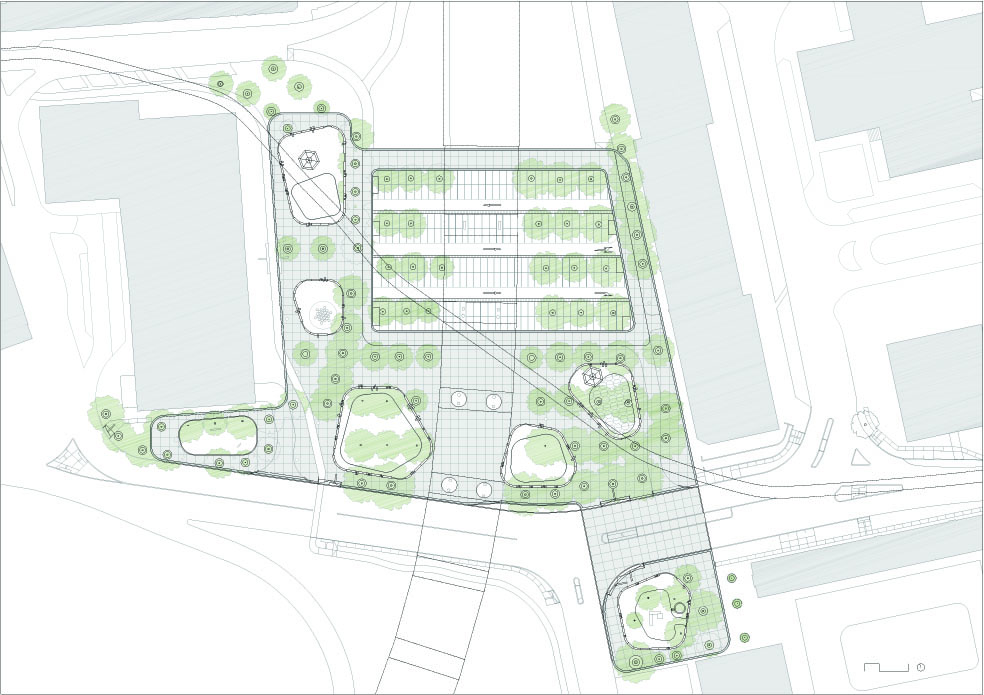Previous state
Until the middle of the twentieth century the area where this intervention was carried out still conserved its rural nature. Located to the northeast of Lisbon, it is part of the Benfica district or, as they say in Portuguese, a freguesia (parish), a system dating back to medieval times. A watercourse, the Ribeira de Alcântara, provided sufficient water to irrigate its fields and springs, and the fountains were a local reference point. Indeed, one of them, the Fonte Nova (New Fountain), provided the name by which the area is known. One of the main roads in the Lisbon transport network, the Estrada de Benfica, cut through the zone and, after the 1960s at the height of the district’s urban transformation, the construction of the densely-trafficked, above-ground second ring road divided Fonte Nova into two parts. The infrastructure had a major impact, devastating fields and farms as well as blocking local tracks and roads. For more than fifty years the whole area became a car park leaving no usable spaces and preventing any possibility of the zone’s productive use.
In 2015, the Lisbon City Council began to work on a general plan for urban development with the aim of improving the squares in different parts of the city. Hence, the name of the initiative is “Uma Praça em cada Bairro” (A Square in Every Neighbourhood).
Aim of the intervention
The Alameda project comes under the auspices of Lisbon’s public space programme “Uma Praça em cada Bairro”, which aims to create a network of old and new centre points comprising a set of thirty squares in order to establish small focuses for business, jobs, and housing, as well as encouraging leisure activities. The interventions might start with a square, a garden, and also a street, a business zone, or an area of public facilities, and seek to create a feeling of “place” in the local communities by means of achieving thoroughgoing improvement in the quality of urban life. The programme’s strategy is to strengthen the identity of the inner-city neighbourhoods and also to promote sustainable mobility and use of public transport.
In the case of Alameda Manuel Ricardo Espírito Santo, the area of the intervention covered 3.5 hectares and the strategy was to define a paved area in order to restore the old connections that were destroyed with the construction of the above-ground second ring road and the open-air parking lot which had deprived the local residents of their sense of place. The project was seen as an opportunity for reducing the car park by fifty per cent in order to introduce zones of slow mobility and leisure spaces. The project sought to be inclusive, agreeable yet informal, and appealing for all ages. Use of the space was conceived of as encouraging a range of activities as well as providing an appropriate place for quiet contemplation. This public space was to be easily comprehensible and accessible for everyone.
Description
The design of the square has used to good advantage the splendid pre-existing Tipuana tipu trees. This forest has been conserved and improved by giving the trees more space to grow. Their shade and the clearings they produce have conserved the distinctiveness of the place. The paving is concrete and in some places recreational spaces have been created in the form of islands equipped with elements suitable for different activities: newsstands and tiered seating, a fountain, a dog park, a children’s playground, and two garden areas. The islands are delimited by concrete seating in four different shapes, with straight and curved benches as well as two kinds of individual seats with back rests at varying angles. The area covered by the above-ground second ring road and thus offering protection from sun and rain is lit up at night so that the space can be safely used twenty-four hours a day. In general, a system of LED lights, newly installed for lighting the new public space at night, gives warm tones to the ground and a cooler light in the treetops.
The materials used are resistant and easy to maintain, in particular Vidraço Ataija limestone and granite, which are often found in Lisbon’s public spaces. At some points it has been possible to clean and reuse pre-existing paving, an option taken in one of the islands where paving with a 1960s design was restored. The conventional sections of the road lanes have been modified. While bus lanes have been designed for more effective service, car lanes have been narrowed so as to reduce speed. Pavements have been widened for the comfort and safety of pedestrians and to cater for people with special mobility needs. A bicycle lane connecting with Lisbon’s cycling network has also been added.
Assessment
Owing to the large area covered by the project, construction work was carried out in several phases. The timing then became a strategy that made it possible to limit the impact of the work on the daily life of users of the area as well as allowing local residents to see how the space was gradually being renovated and thus to start using it. The pedestrian zone, now protected from vehicular traffic, allows people to move more freely and safely. Once the project was operative, observation was made of the new habits fostered in the renovated space. The new islands, which are visually perceived as interesting and attractive elements, gather people around them. Depending on the weather or season of the year, people can decide whether to sit in the sun or the shade, or alone, or under the trees, which have become favourite spaces for reading and relaxing. Groups make informal use of the seating and find ways of talking face-to-face.
Benches mark the boundaries of the islands, the children’s playground, and the dog park, while the terraces of the cafés are the most crowded meeting points. Moreover, the new lighting system and, in particular, in the area under the ring road, has allowed people of all ages to use the space after nightfall. Before the intervention, the neighbourhood was bereft of any kind of public space for social interaction but the Alameda Manuel Ricardo Espírito Santo project has managed to remedy the absence. Now there is a space that welcomes everyone, offering freedom and security, somewhere that has allowed a sense of community to find its place.
Teresa Navas
[Last update: 19/05/2023]


