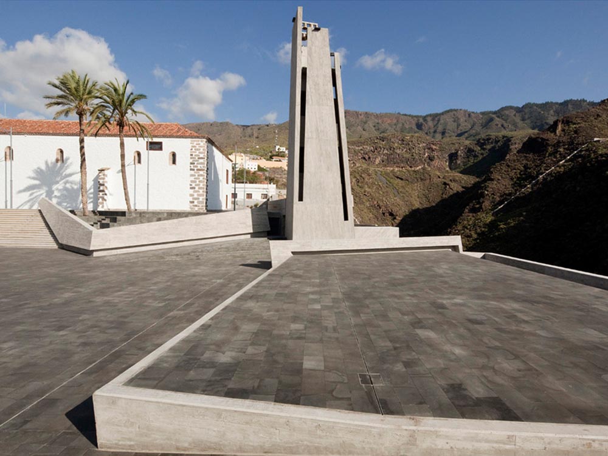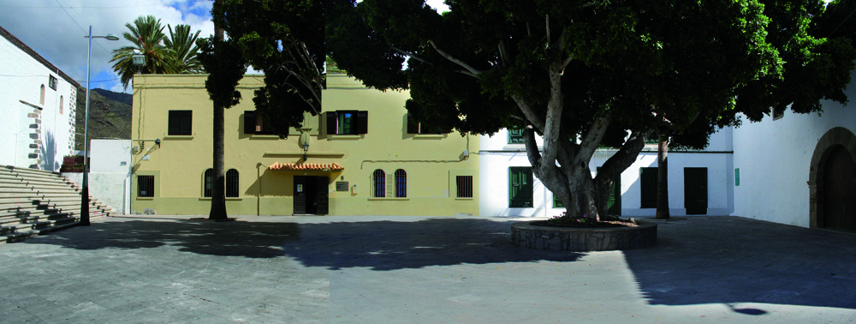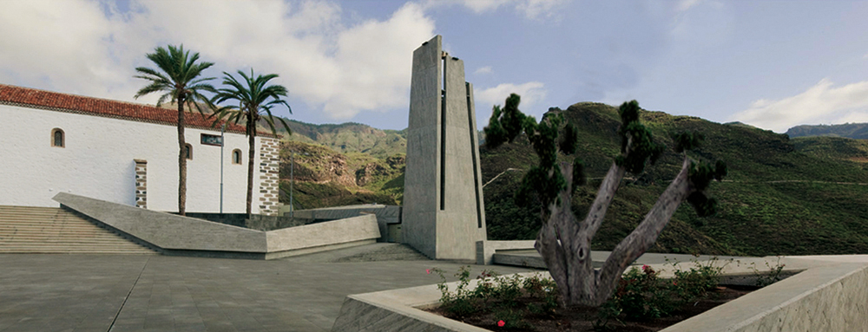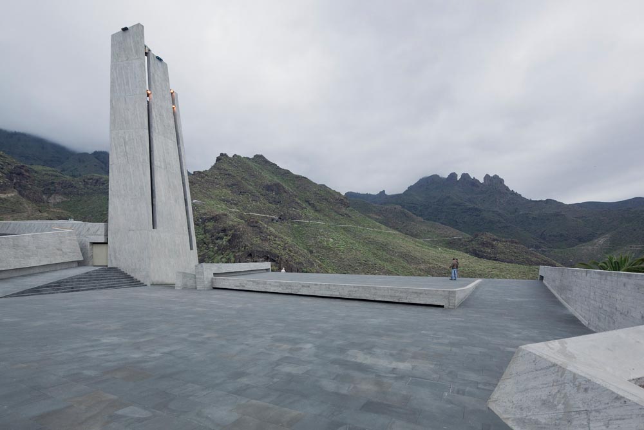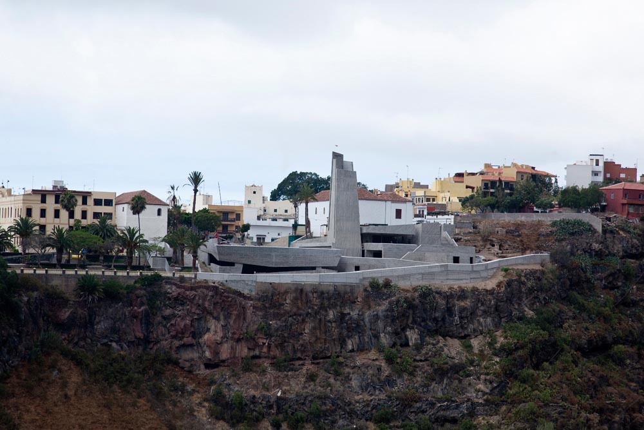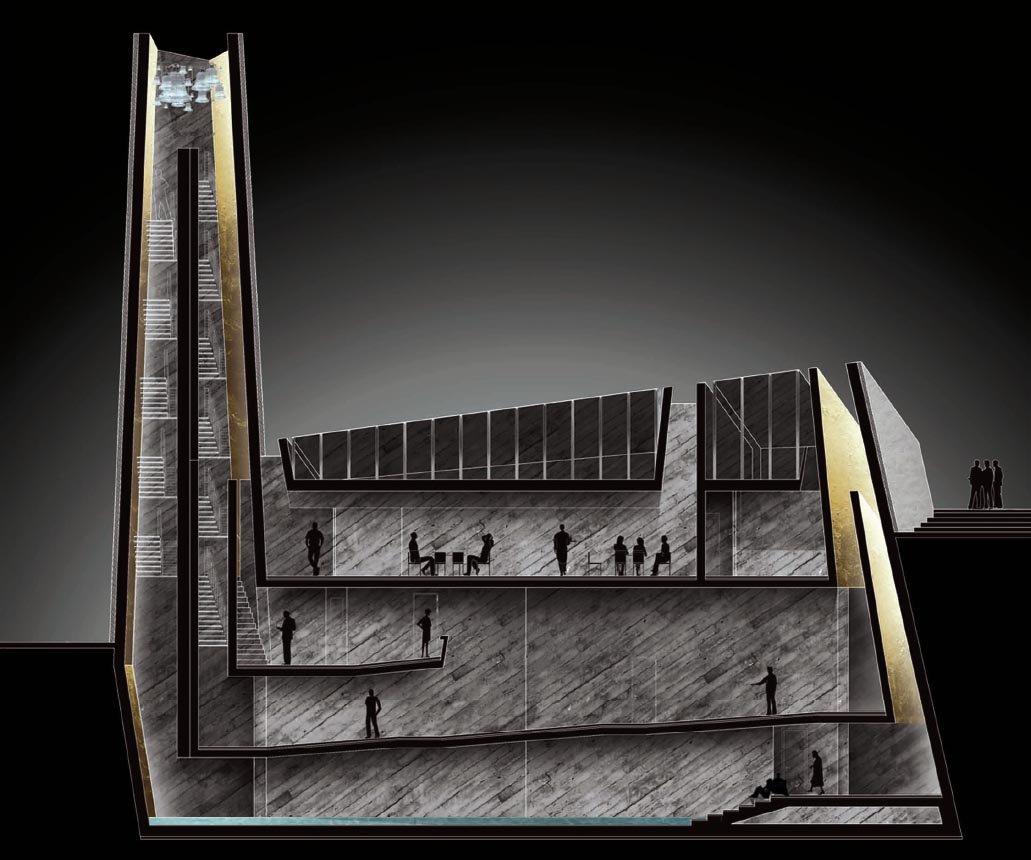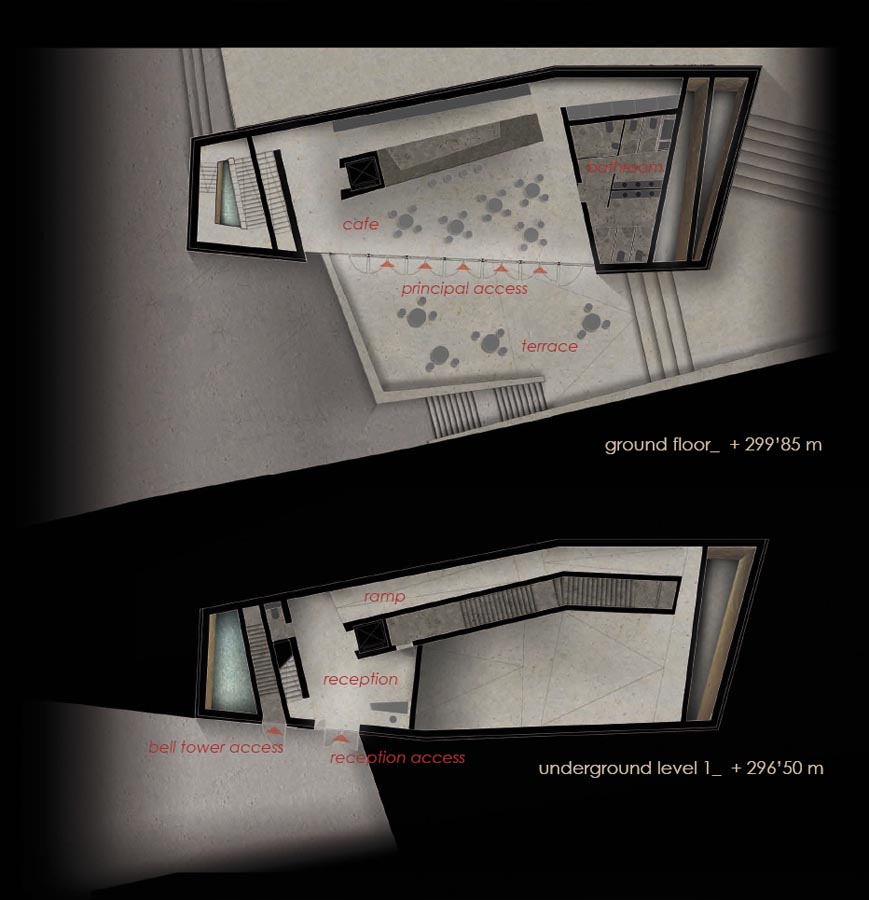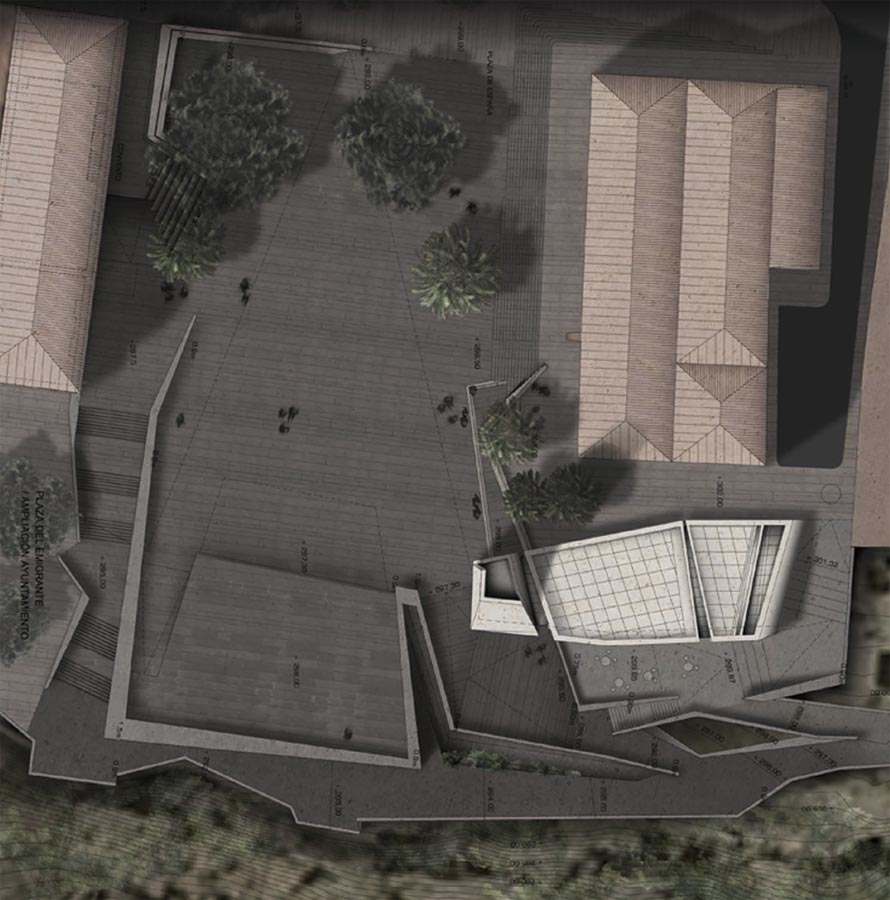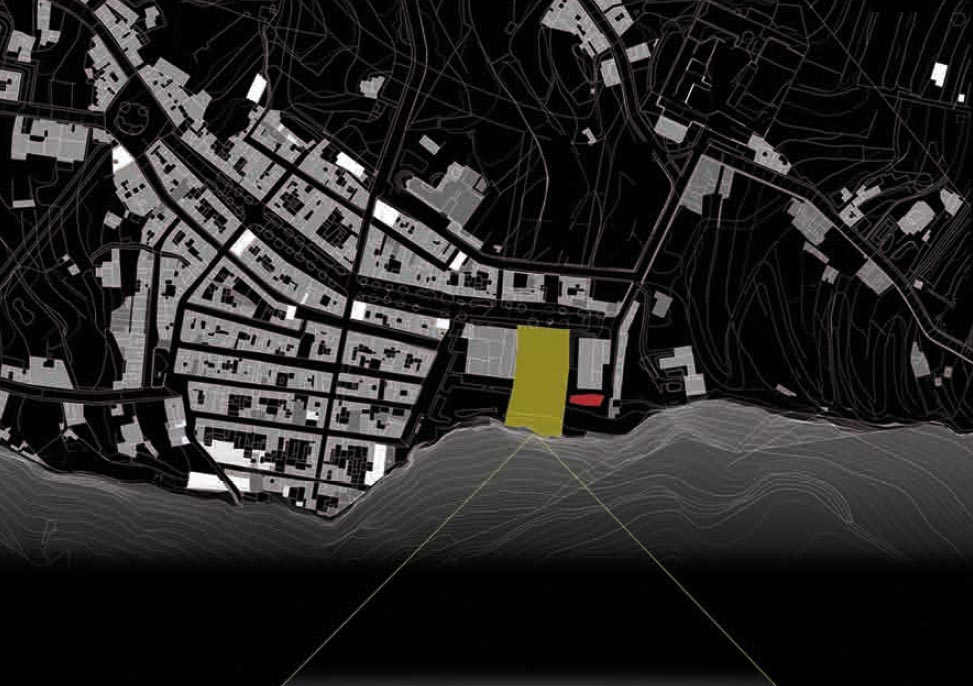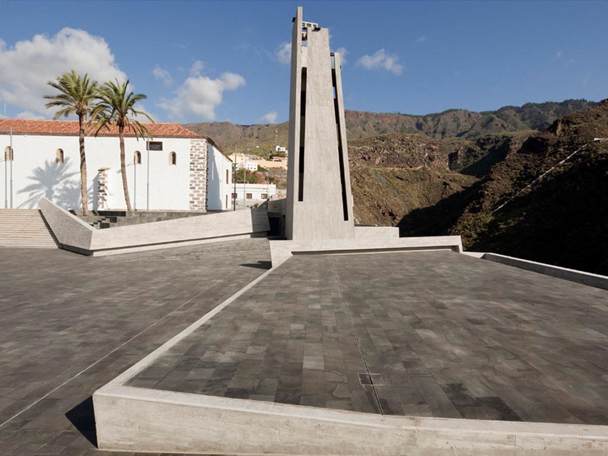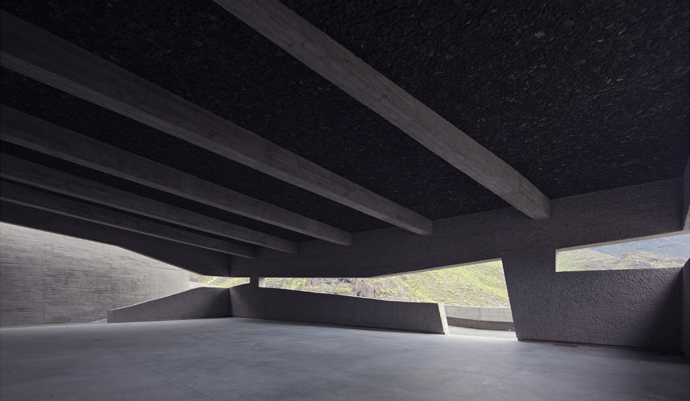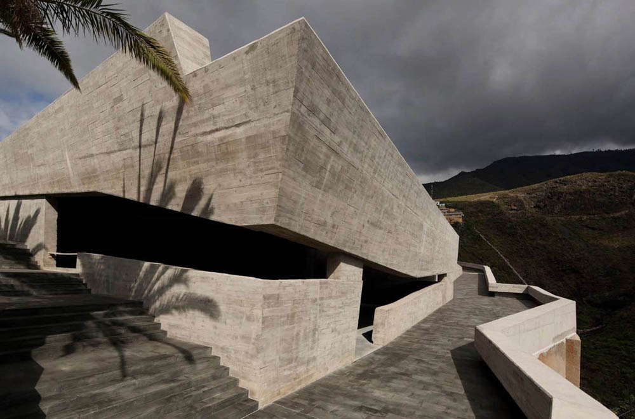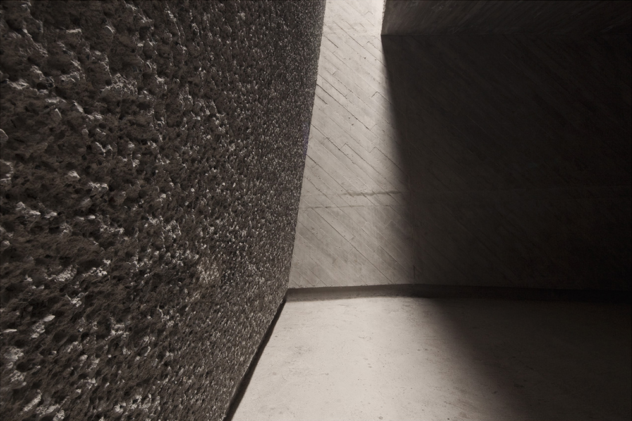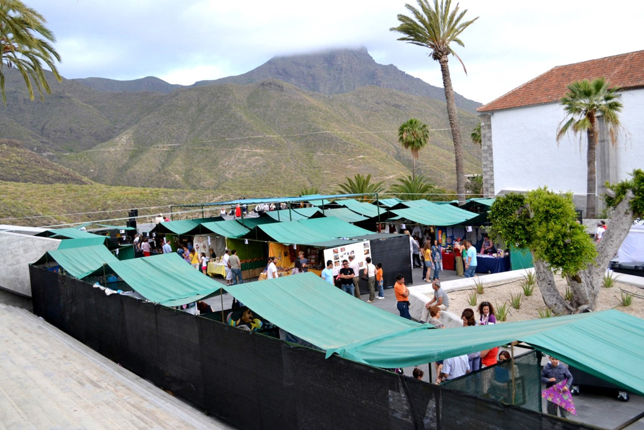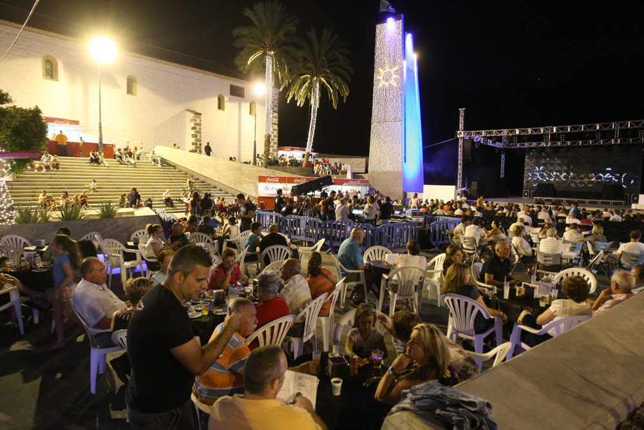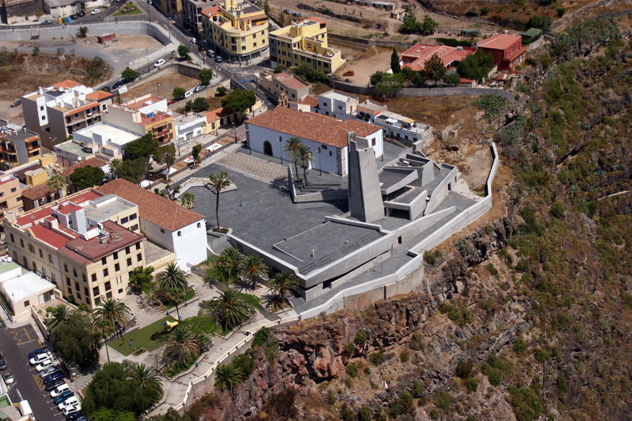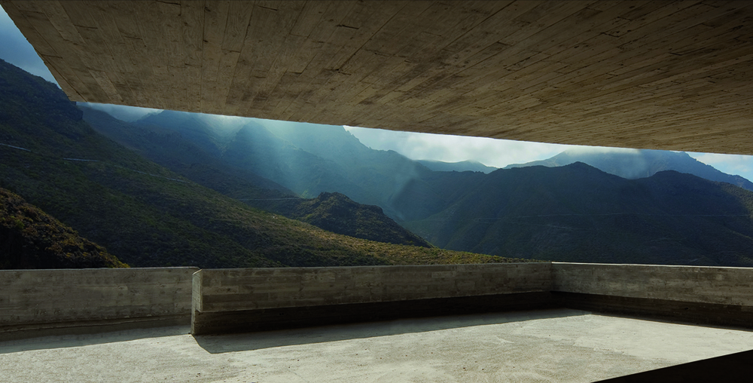Previous state
The old town centre of Adeje is constructed on the western edge of a deep ravine called “Barranco del Infierno” (Hell’s Canyon), in the south of the island of Tenerife. The Plaza España, the representative centre of the town, is located at the edge of the precipice, which is part of a natural reserve in which the waters flowing off Mount Teide have sculpted a landscape of chasms. Although it is home to Town Council building on its southern flank and the Church of Saint Ursula ─a protected heritage building dating from the fifteenth century─ on the northern side, the square does not occupy a central position in the town. This is a result of the local geography, which has always blocked Adeje’s development in an easterly direction. Moreover, the tourist complexes on the coast four kilometres away have significantly expanded over recent decades, thereby displacing the town’s economic and demographic centre of gravity. With its progressive isolation, the square lost its representative role. The situation was compounded by two houses delimiting the eastern side which, apart from the monotony of their neglected facades, made it considerably smaller so that it was impossible to use it as the venue for any crowd-pulling events. However, their worst effect was, perhaps, the fact that they blocked the exit from the square in the direction of the Barranco del Infierno, thus preventing people from looking out and enjoying the splendid views.Aim of the intervention
In 2006 the Town Council called for entries in a competition aimed at equipping the square with new public facilities that would help it to recover its former representativeness. It was stipulated that, besides contributing meaning for the collective identity of the townspeople, the building also needed to attract visitors in order to boost commercial and cultural activity in its surrounds. The initial idea was to construct an ethnographic museum but it was eventually decided to move the collection of sacred art previously exhibited in the church of the old convent of Our Lady of Guadalupe, together with additional works, into the new building. A singular legacy of the baroque period in the Canary Islands, the church is the last vestige of the Franciscan convent that was demolished in order to construct the Council building. With the acquisition of a private collection, the Council added to the stock of the future museum, which ranges from valuable pieces from the Middle Ages through to others dating from the nineteenth century.Furthermore, if the location of the new building was wisely chosen, it would not only enlarge the Plaza de España sufficiently so as to make it a suitable venue for more events with large numbers of people but it would also bring the square into a visual relationship with the Barranco del Infierno and its views. Finally, if the museum and lookout were able to attract some of the two million visitors coming every year to the coastal fringe of the municipality, the old centre of the town would benefit from high-quality cultural tourism as an alternative to the sun-and-beach type.
Description
The intervention achieved the two goals of extending the square and providing it with new facilities. Once the run-down houses on the eastern side were demolished, the new museum occupied the space on the edge of the gorge in such a way as to extend the surface of the square by shifting it towards the chasm. The greater part of the building’s construction occurred at subterranean levels. Only a slender tower and the museum cafe are visible above street level. The tower, located at a tangent to the façade of the Church of Saint Ursula, barely interferes with the views over gorge, while the café presents no visual obstacle at all since it is tucked away behind the church. Its terrace-cum-lookout also offers panoramic views and brings new life to the square.Paved with slabs of black basalt, the square is now two and a half times its former size. Accessibility is also improved, as is the space’s relationship with its delimiting elements. The balustrade that previously blocked its connection with calle Grande was removed while, on the northern edge, the floor folds into a wide stairway leading up to the façade of the Church of Saint Ursula. On the eastern perimeter, it drops to form descending steps looking over the gorge, thus making it possible to finish the open side of the square without any parapet or railing that might obstruct the view. On the southern edge, a set of steps aligned with the façade of the Town Council connect the square with the lower level of a path that follows the contours of the precipice.
At this level, beneath the cafeteria, is the vestibule leading into the museum by way of a covered terrace that frames the gorge. The edge of the slab covering the terrace, together with the bell tower, the roof of the cafeteria and the parapets of the path along the edge of the gorge come together in an interaction of flat concrete surfaces that give a telluric appearance to the new urban façade the old town centre offers to the gorge. Beneath the level of the terrace leading into the museum, the exhibition space consists of two further floors, which are completely underground and lit by daylight entering through two light wells, one on either side. One of these light wells is the staircase leading up to the top of the bell tower while the other is a large gap that has been left open on the northern side of the building.
Assessment
Unfortunately, the onset of the crisis has delayed the opening of the museum. The pieces of the collection are being restored in municipal buildings while awaiting the necessary finance for completing the exhibition spaces where they will eventually be shown. Meanwhile, however, the intervention has achieved most of its objectives. The square is now big enough to hold fairs, markets, concerts and ceremonies. It has also gained in appeal with an impressive lookout that brings the old part of Adeje into relation with the natural landscape in which it is framed, as well as enhancing the façade that it offers to the Barranco del Infierno.David Bravo │ Translation by Julie Wark
[Last update: 18/06/2018]


