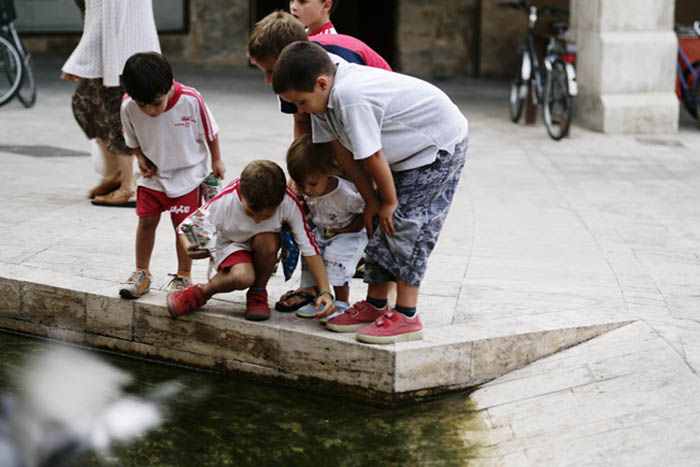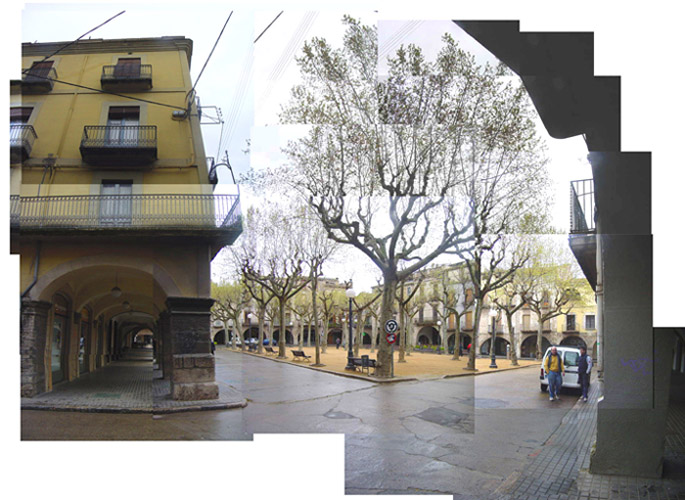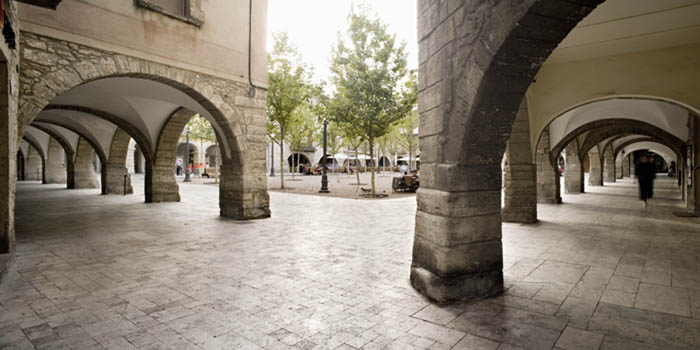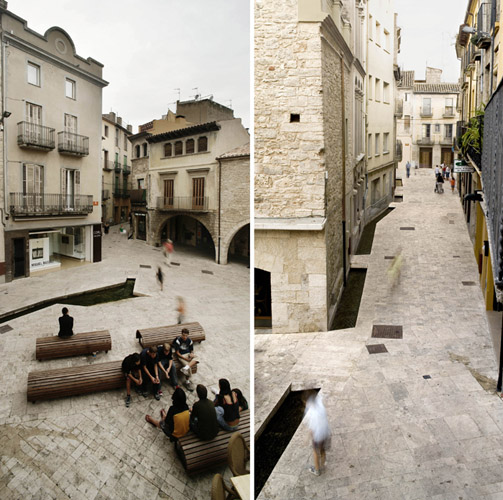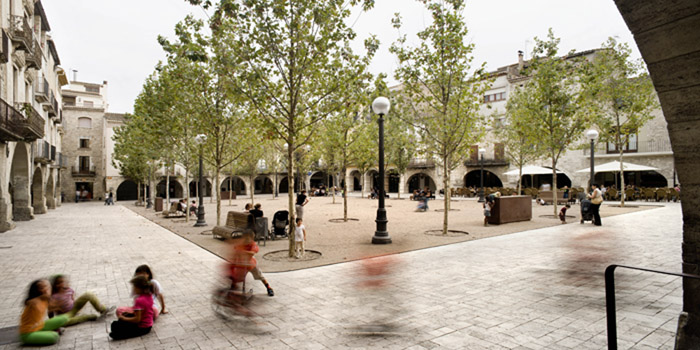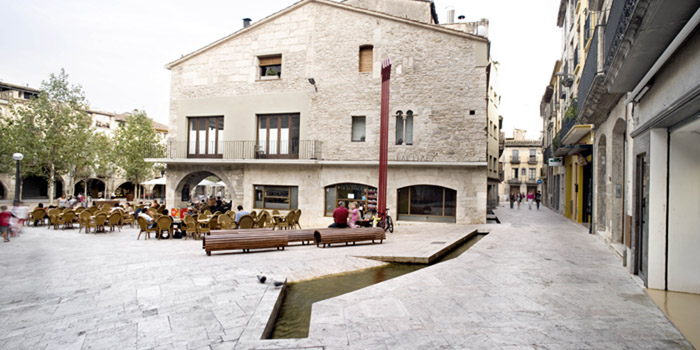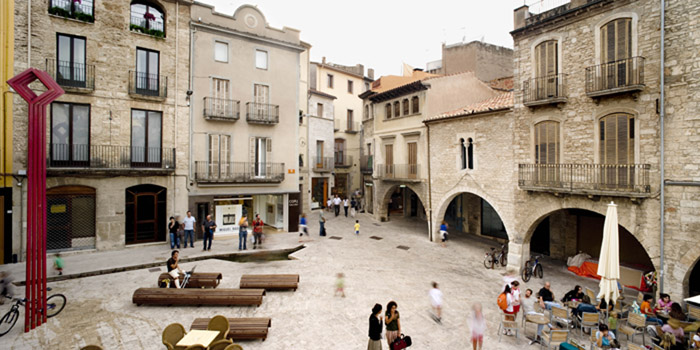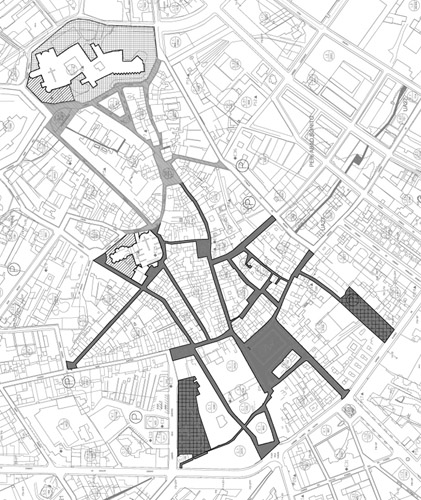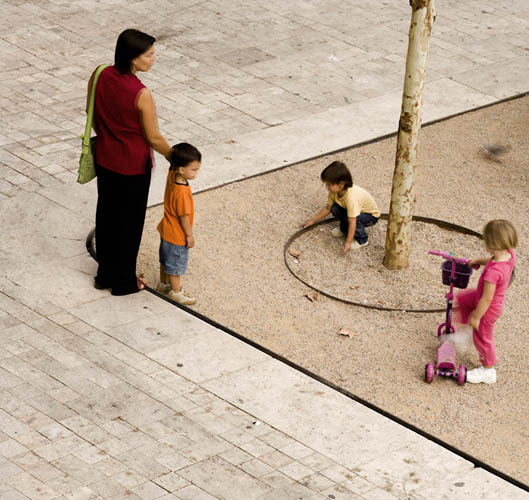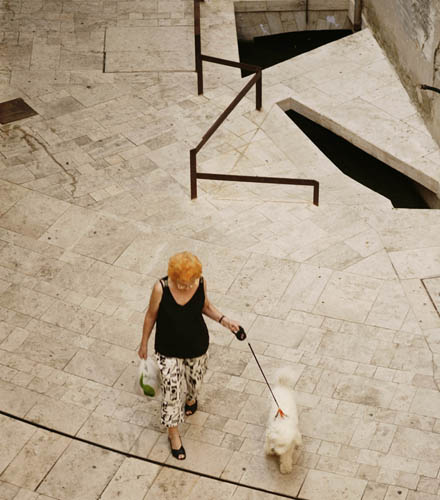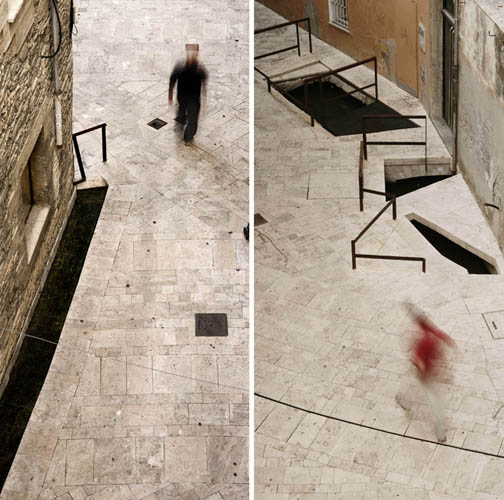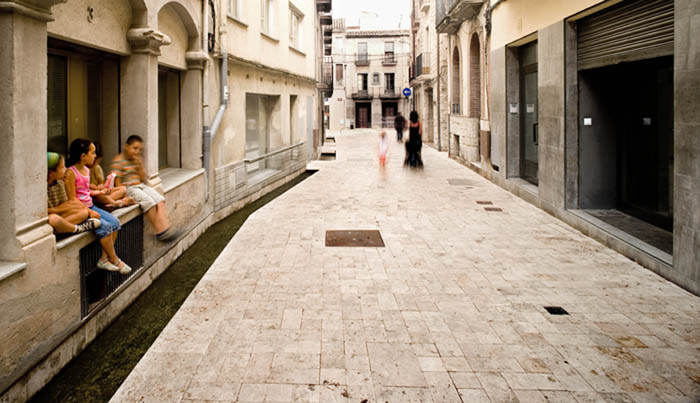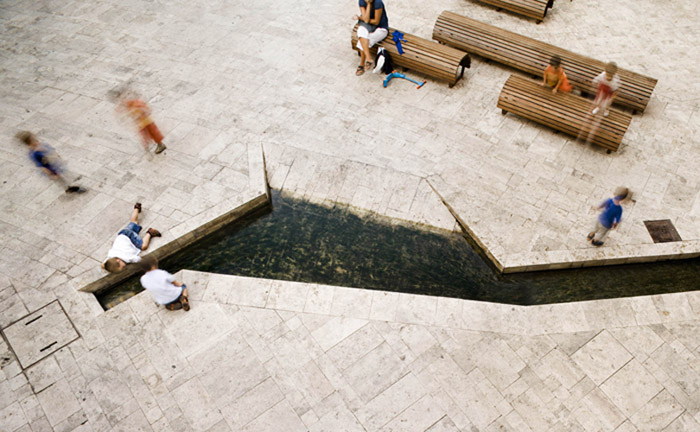Previous state
In the year 812, with the founding of the monastery of Sant Esteve, a little more than a kilometre from the eastern bank of Lake Banyoles, a major network of canals was constructed taking water from the basin of the lake through to the River Terri. This infrastructure made it possible to dry out the swampland in the area, make it apt for agriculture and, eventually, to prepare the ground for the appearance of the town of Banyoles. Indeed, the town’s urban plan obediently followed the pattern established by the canals that, even today, are visible in many streets of the old centre. New uses were added to their original functions of irrigation and drainage, for example they were a place to do the laundry and, with the coming of industry, they supplied water for forges, flourmills, textile production, and tanneries. Until recently, the deterioration of the old centre, neglected and invaded by private vehicles, was reflected in the state of the canals that had come to form part of the public sewage system.Aim of the intervention
In 2003, the Town Council decided to invest three million euros in order to change this situation. Starting from the plaça Major, the intervention was to spread out in different phases through a good many streets and squares in the town centre, all the way to the monastery, abolishing the use of private vehicles in whole area, bringing the pavement back to a high standard and restoring the canals.Description
The pavements, the asphalt of the streets and the sandy soil in the squares were replaced by tessellated paving in travertine slabs. This rough, light stone formed by incrustations of moss and grasses in the calcareous stone where some springs emerge, is very present in the subsoil of Banyoles and is the main material used in the construction of its medieval buildings. In the new paving, the travertine slabs fold back on themselves, making way for the canals that are open in some discontinuous sections. Eventually the uncovered parts open out into more extensive sections, forming pools of now-clean water.Assessment
Replacing the pavement has taken on a dimension that goes beyond a simple project of maintenance. Of a completely contemporary formality, the intervention commemorates the town’s past in two different time scales. On the one hand, historic memory is recuperated by returning dignity to the presence of the canal network and recognising it as the original structuring element of the urban layout. The travertine paving unifies and ennobles the urban landscape, coupling public space with the town’s most representative medieval buildings. On the other hand, and on the geological scale of time, the complexity of the tessellated pattern of the stones bestows on the pavement a natural, almost telluric air, an effect that is heightened with the breaks in the paving to make way for the canals. Like geological accidents that suddenly appear in the urbanised continuity, these irruptions of water in the ground speak of the old swamplands that were dried out to construct the town. They speak of the formation of Lake Banyoles itself and of the pools of water that still form around it today when the water circulating through the aquifer of calcareous stone dissolves the upper gypsum layers causing sudden sinking of the ground.David Bravo Bordas, architect
[Last update: 02/05/2018]


