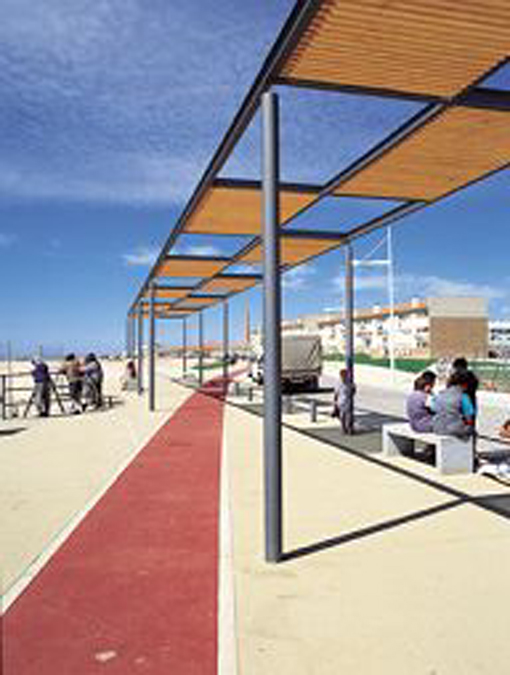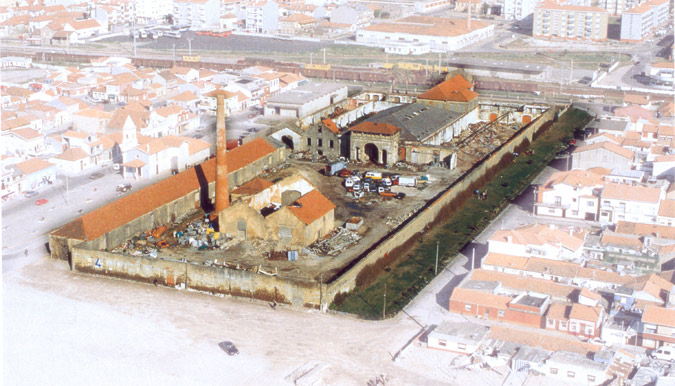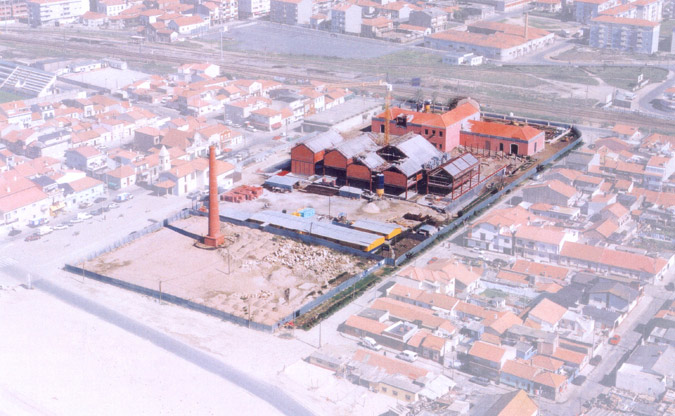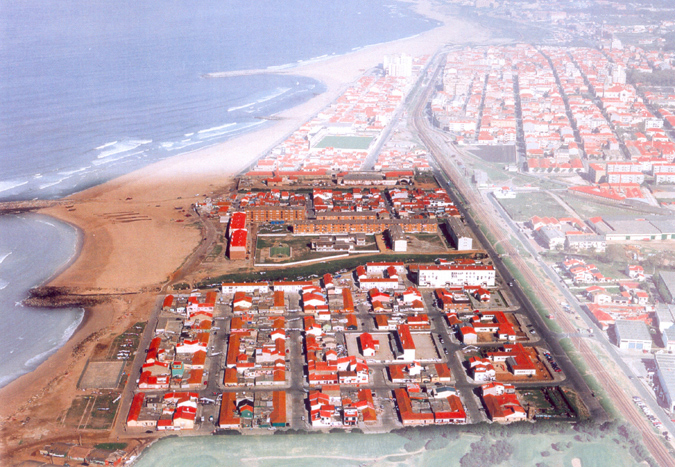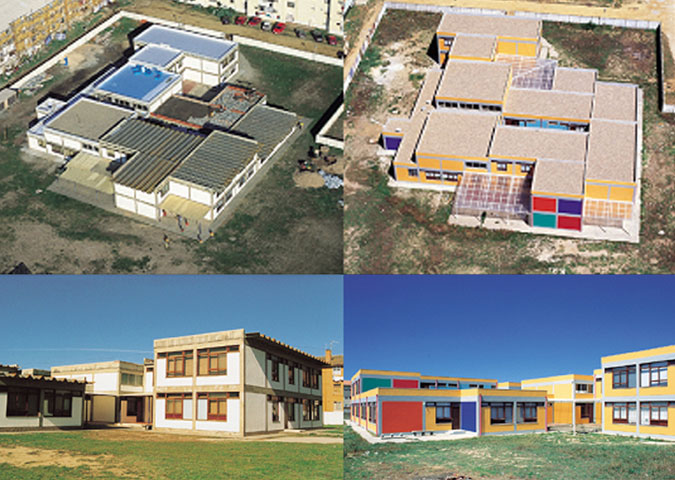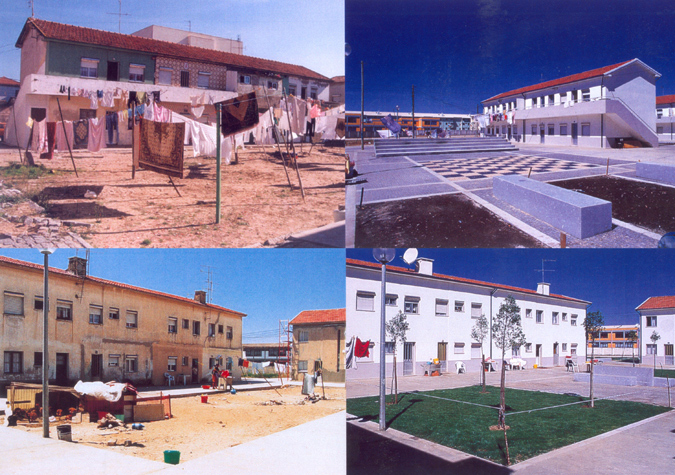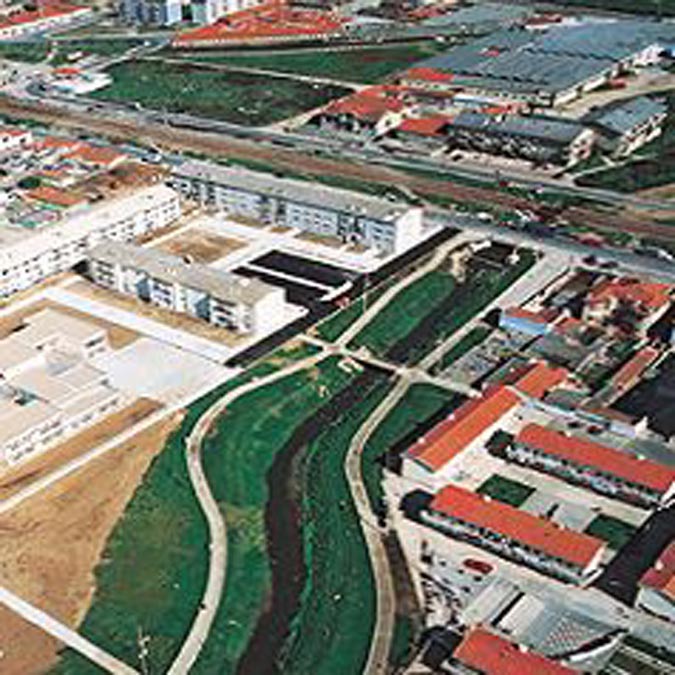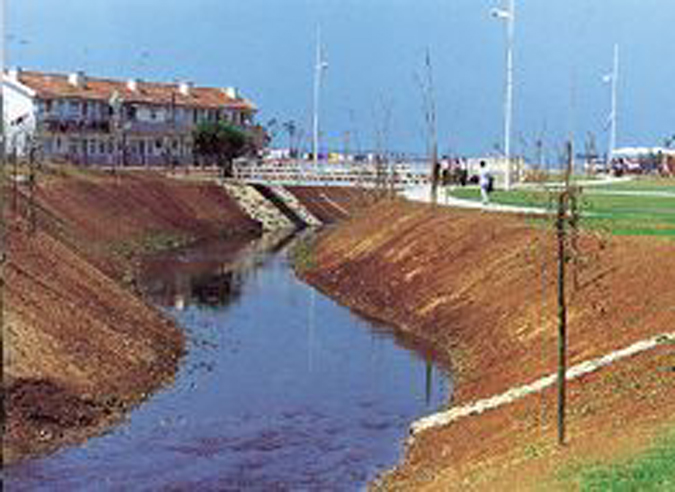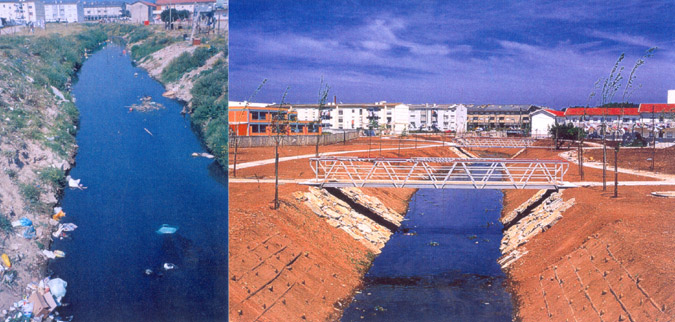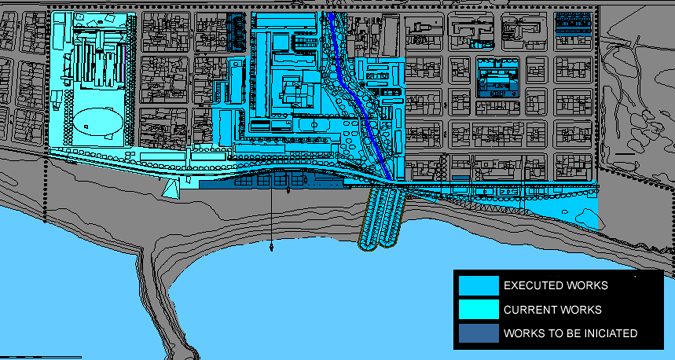Previous state
The Municipal Council of Espinho, a town on the Atlantic face of the Metropolitan Area of Porto, designated the district of Marinha de Silvade as a strategic area for priority action. This district, with close historical links to the world of fishing, forms part of the urban totality of Espinho, although it has remained as an entity apart, confined between the seashore and the overground railway line. This isolation of the maritime district, despite its proximity to the city centre, arose because of a series of physical barriers that imposed severe discontinuities in the surroundings, not only to the east with the railway line, and to the west with the natural boundary of the coastline, but also to the south, where the existence of a large private property made any movement in that direction impossible. To the north, the old canning factory Brandao Gomez and Co., the main reason for the occupancy of the district until its closure, because of its dimensions and state of neglect, acted as a real obstacle that, until its rehabilitation, obstructed natural and fluid relations with the adjoining maritime districts.
By 1991, in this context of isolation, aggravated by the fact that urban planners had overlooked the area for many years, in addition to the closure of not only the canning factory but also textile companies that had been traditionally linked with the district through the workforce, 12% of the local population of Espinho was socially affected by the consequences of this fractured and discontinuous urban geometry, social isolation, unemployment, economic precariousness, illiteracy and so on, and this included a good part of the residents of Marinha de Silvade, a district sunken into civic and cultural apathy.
Aim of the intervention
In 1997, the Municipal Council of Espinho initiated the Marinha de Silvade Programme of Urban Rehabilitation in order to promote the overall development of the district with an emphasis on urban, economic, social and cultural factors. The programme, aiming to eliminate the physical and social barriers, and to reduce economic inequality, saw the drawing up and coordination of a range of multidisciplinary projects which had to be brought together in order to achieve the objectives while also offering incentives for citizen participation. People from the fields of urban planning, architecture, landscaping, environmentalism, sociology, history and policymaking in training and employment engaged in a multifaceted process of achieving integration into the socio-economic life of the city of social groups that had long been in a situation of economic, cultural, political and symbolic exclusion.
Promoting economic revitalisation by classifying the zone as urban space, highlighting the environmental value of the area's resources, and rehabilitating the extant industrial legacy were the pivotal lines of work for this general plan for urban improvement that recognised the need for the physical and functional integration of the district with the rest of the city.
Description
The programme envisaged the completion of more than 22 projects that were integrated into the general plan, although phased into different stages of execution. The classification and upgrading of the urban space dealt, in an integrated approach, with the rehabilitation and consolidation of the built-up surroundings consisting of different groups of run-down housing complexes, the demolition of outbuildings, restoration of facades and roofing, installation of public infrastructure and refurbishment of outside spaces with paving, gardens, the installation of automatic watering systems, urban equipment, the introduction of underground installations for depositing and collecting solid waste materials, and the creation of a number of small squares.
The rehabilitation of seven blocks of the Bairro Novo housing complex, constructed by the Municipal Council in 1965, took this form, as did that of blocks of state-subsidised housing already existing in the district, two primary schools and houses that formed part of the canning factory complex that was created in 1894. The factory, acquired by the city in 1985, and once the area's economic motor and witness to the life of the district, was also refurbished to house a large cultural complex. Again, a new nursery school was constructed along similar lines, as well as two new multi-family buildings with fifty state-subsidised dwellings, while centres and homes for the aged, youth centres and district association facilities were either created or upgraded.
Highlighting the district’s natural resources was principally concerned with environmental recovery and improved landscaping with treatment of the riverbed and banks of the Ribeira de Silvade, bringing about a significant transformation of what had once been an obstacle in the spatial continuity of the district and a source of serious pollution, into a green zone that united both banks and enhanced the general surroundings. In order to achieve this, natural solutions were implemented, such as oxygenising the water and introducing plants adapted to local conditions. In creating a green zone of what had previously been a virtual open-air ground-level rubbish tip, itineraries were designed along and across the river with new pedestrian bridges articulated by paved and shady rest areas. While the work of recovering the watercourse was being carried out, different activities of environmental education were programmed for schools and the local community. Closely linked with the activities pertaining to the Ribeira de Silvade, was the programme of classifying and including within city limits the whole seafront area, the structural nature of which was seen in terms of the urban and environmental reclassification of the coastline. In the search for a balanced relation between nature and the consolidated city, new pathways were constructed and urban facilities were installed in keeping with a well-planned selection of paving and finishing materials according to criteria of durability and easy maintenance. The shoreline intervention, which also included the consolidation and re-profiling of a pre-existing breakwater and the equipping of beaches and specific areas to support fishing activities, was undertaken in such a way as to give unity and coherence to an itinerary through the totality of a broader complex of structural activities carried out in the district.
Assessment
The set of activities coming under the Urban Rehabilitation plan for the maritime district of Espinho, managed and coordinated from the perspective of a transversal and holistic approach, has significantly transformed the structure of this district – enhancing spatial integration within it and in relation with its surroundings – has upgraded its image with the rest of the city – favouring social cohesion and its external visibility – has improved the quality of life in the district – with an enhancement of the environmental quality of public spaces in the entirety of the zone – and has raised residents' expectations for development and for the future. This determined, participative and realistic programme resolutely carried out by the administration, with a clear desire to provide services, confronted the secular urban challenges and problems arising from the exclusion of this marginalized area and offered new opportunities to its inhabitants. The recovery of the river zone that had once divided the district meant not merely the environmental recovery of a natural element but also the rehabilitation of a space that would become an organising principle for the remainder of the open spaces by way of a park that formed a backbone to unite two parts of a district that would be integrated functionally, spatially and socially with the rest of the city, thanks to a plan with extremely positive repercussions.
Mònica Oliveres i Guixer, architect
[Last update: 01/06/2023]


