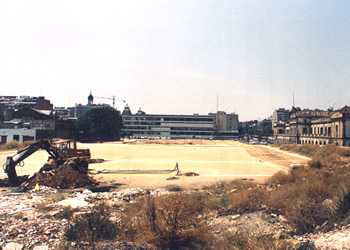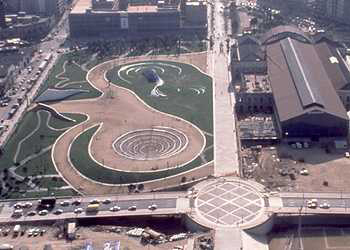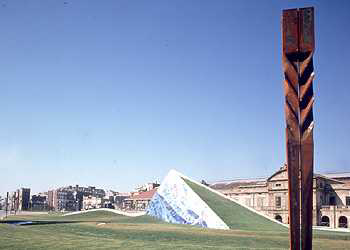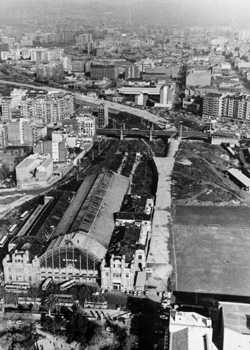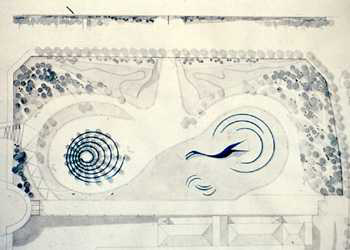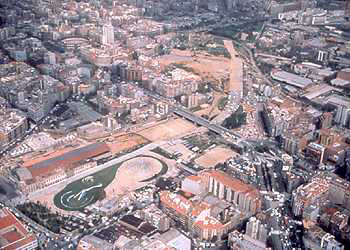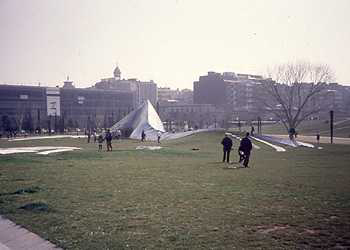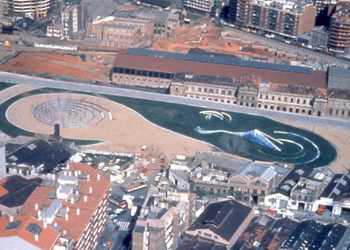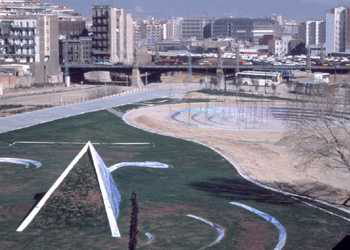Previous state
The old station, the Estació del Nord, also known as the Estació de Vilanova, was built in 1861, although its current physiognomy is the result of subsequent alterations carried out in 1864, 1880 and 1912. In 1972, the Estació del Nord ceased to be used as a station and this led to the rapid deterioration of its premises and surrounding area: four blocks of the Eixample district bounded by the Carrer Ribes, Carrer Nàpols, Carrer Alí Bei, Carrer Sardenya and Carrer Almogàvers.Aim of the intervention
The park is part of a much more ambitious intervention. This involved placing the railway line underground as far as the Plaça de les Glòries, thus creating available land and making viable the development and definitive conversion of the entire sector known as Glòries-Nord into a nucleus of major cultural facilities: the Teatre Nacional de Catalunya (National Theatre), the Auditori de Barcelona (Concert Hall) (Carretera de Ribes, Carrer Lepant, Carrer Castillejos, Avinguda Meridiana section), the Arxiu de la Corona d'Aragó (Archive of the Crown of Aragon) (Carrer Marina, Avinguda Meridiana, Carrer Almogàvers) and, in particular, the case which concerns us here, the old Estació del Nord which has now been converted into the central bus station, a sports complex (site for the table-tennis competitions during the 1992 Olympic Games), municipal police barracks and offices of the INEM (job centre). We must also highlight the construction of a bridge linking up the two sections of Carrer Sardenya, which had previously been separated by the railway cutting and the Fortpienc football stadium.Description
The main appeal of the park lay in the idea of creating a type of sculpture-park where the careful moulding of the land would combine surfaces of grass and sand, and where the main sculptural motifs, by the American sculptor Beverly Pepper, would emerge from the ground to become an integral part of the park.If we enter the park from the Carrer Almogàvers we find a series of sloping ceramic-clad walls and a mound-shaped sculpture called "Fallen Sky" (7.5 m high x 45 m long) which forms a spiral clad in blue and white ceramic tiles. Children play on it and slide down it (a suntrap in winter). The other large sculpture, "Spiral of Trees", is oval in shape and 50 m in diameter. It dips slightly and forms a spiral of trees which opens out as the spiral opens out (an arbour in summer). The side of the park overlooking the Carrer Almogàvers is defined by a series of slopes, which start at 0 above sea level and gain 7 m in height as they reach the entrance of Carrer Wellington. These slopes are pyramid-shaped and have been heavily planted on the side nearest the road in order to muffle and isolate traffic noise. At the back, running parallel to the front of the station, a wide stone avenue connects Carrer Nàpols and Carrer Sardenya.
Assessment
First of all, we must mention that the development of the park has managed to resolve accessibility to old land which had remained in a topographical depression due to the way its edges were linked to the urban weave. The original aim of making the park the integral part of a major area in need of redevelopment has been achieved. We can now confirm that it is one of the city's most frequently used parks, due to its incomparable location, thought-provoking design and the range of recreational activities which can be enjoyed there.Albert García Espuche, architect
[Last update: 02/05/2018]


