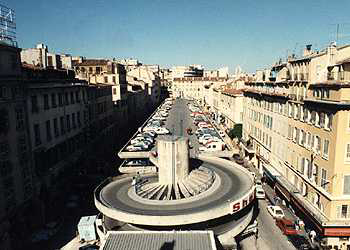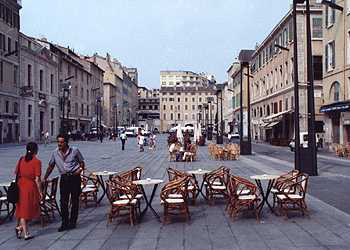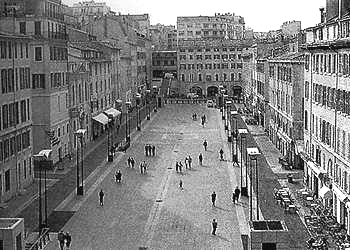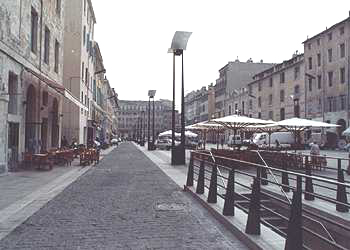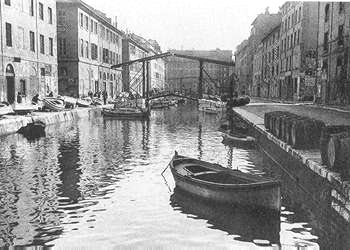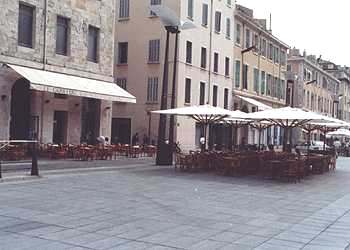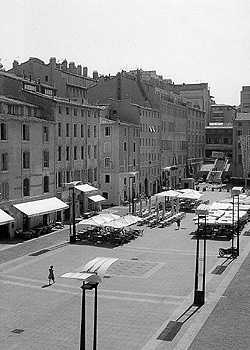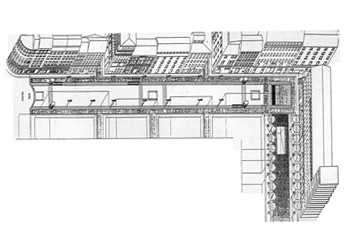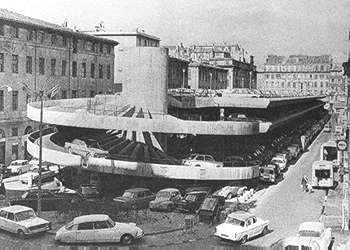Previous state
In Marseilles, the ancient harbour site in the city centre has been a focus of activities which bring urban and harbour life into close contact. An ancient cove of 27 hectares, exceptionally well-protected from the winds, marked the birth of the city. For 2,500 years, this natural inlet alone formed Marseilles harbour, and was the symbolic heart of the city. In the 17th century, the Arsenal of the Galleys was built in the harbour; it was demolished at the end of the 18th century, leaving vacant many of the wharves in the Vieux-Port, and leading to the establishment of an entire area given over almost exclusively to boats, depots and warehouses. The Arsenal Canal was preserved at the request of the private company which had commissioned the Distribution Plan for the Arsenal Land from the engineer Sigaud, and this enabled goods to be distributed to the depots on its banks. Nevertheless, in the mid-nineteenth century, a new system of goods management had emerged. At the time, the development of new harbours on the northern coastline of the city led to the freeing and separation of urban space and the harbour (the result of the creation of the subsidiary harbour of La Joliette in 1844). From 1919, new wharves were set up on the banks of the new Caronte Canal, located on Lake Berre, and at the same time heavy industries were established (navy yards, chemical industries and oil refineries) around the lake. The Arsenal Canal was filled in in 1927 when it was no longer used as a harbour infrastructure. In the sixties, the municipal council decided to build a raised car park due to problems of parking and driving in the area (the Vieux-Port ceased to operate as a commercial harbour and became a pleasure-cruise port). Pressure from a residents' association, "Les Arcenaulx", and its chairperson, Jeanne Lafitte, together with support from the mayor at the time, Robert Vigoroux, led to the demolition of the car park in 1987. Following a controversial debate between the council and inhabitants, the redevelopment of the square was finally carried out.Aim of the intervention
The main aim was, without a doubt, to demolish the raised car park and replace it with an underground car park for 650 vehicles. This intervention, together with the recovery of this vast expanse of land, led to the conversion of the site into a public space where inhabitants could meet: a large, open area, which could be the venue for a wide variety of activities and, at the same time, would be a key facility in the regeneration of the district.Description
The Cours d'Estienne d'Orvres was built as a large, unoccupied surface, rectangular in shape and elegant in its simplicity, with street furniture designed by its architect (Charles Bove). The project is a unitary intervention which links up and brings together different urban elements (car-park access and street furniture). The paving combines granite and calcareous stone. The car park has been built in such a way that a thickness of 1.50 m has been left between the roofing slab and the surfacing of the square, making it possible to include fountains, service networks and to carry out planting. The space is structured by tall posts supporting street lights in the shape of bird wings; their base has a built-in litter bin. The design of the posts is repeated in the railings of the car-park exits. The exits and cages of the car-park lifts are set in line along the frontages of the buildings. Large iron bollards linked by chains (Charles Bove has reproduced a model from the 19th century located in La Porte d'Aix, Marseilles) close off the two ends of the square. At one end, is a mast covered with little flags, designed by the sculptor Daniel Buren.Assessment
An intervention sympathetic to the surrounding architecture has changed the square from a space overrun by cars to a space for pedestrians. The Cours d'Estienne d'Orves is the largest pedestrianised space in the city centre and is set out with many café-terraces. It also hosts different types of celebrations. The renovation of the public space has led to a major reappraisal of this sector of the city, which was forgotten at one time, and has made it a focus of attraction. The refurbishment of housing and the restoration of the frontages of buildings in the district have followed the redevelopment of the square. The Cours provides all the people of Marseilles with a vast open space which has fostered good links with the other districts in the city.Albert García Espuche, architect
[Last update: 02/05/2018]


