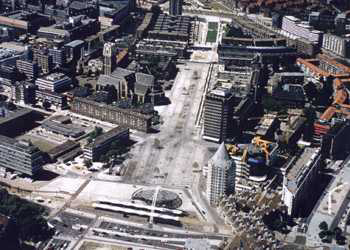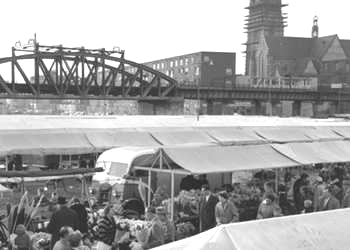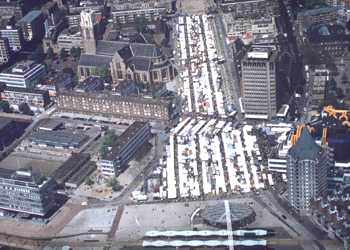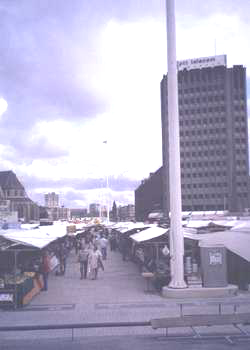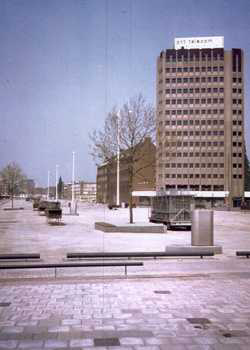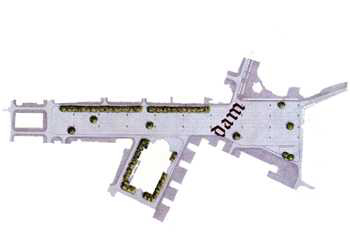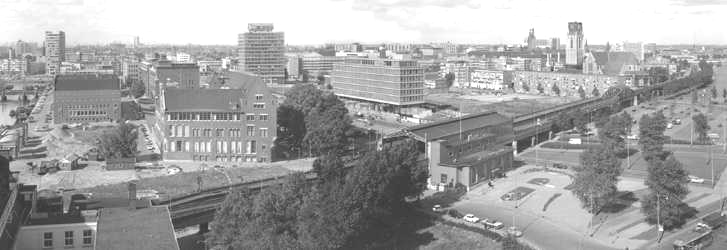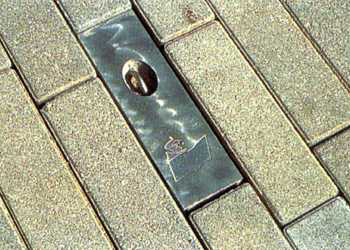Previous state
The centre of Rotterdam comprises four diverse areas: the Park Triangle, the Centrumruit (area around the Lijnbaan), the City Triangle and the Kop van Zuid. Binnenrotte is the central area of the City Triangle and becomes the focus of attention twice a week when the city market is held: an event which can bring together 70,000 people. Before the bombings of the Second World War, the historic centre of Rotterdam, around Binnenrotte, was dominated by the railway viaduct and areas of modest buildings. It was a narrow and claustrophobic centre. Besides the section of the square which was the site of the main market, located in the docks of the old harbour, there was no other square or public space which could be considered the heart of the city. After the war, the great opportunity arose to create a new centre in the city; but the urban reality over recent decades has been an increase in density in this centre due to the building of residential and office buildings around the fast roadways.Aim of the intervention
The opportunity for change for Binnenrotte came when the railway viaduct and the bridge over the Maas, which had crossed the city centre since the 19th century were replaced by a tunnel in 1993. This made it possible to create a new, long public space for recreation in the city centre.Description
The weekly market is the identifying element of Binnenrotte and has been an essential factor in the new layout of the area. The design proposes a large empty space or field in the middle of the city which must fulfil its function as the site of a large market. For this reason, the quality of surfacing is vital: it consists of large grey cement setts, measuring 11 x 13 centimetres, in a staggered layout, forming vertical strips, which alternate with the steel anchorage plates used for the market stalls.The space is bounded by a black plinth, 17 centimetres high, with a wide kerb measuring 60 centimetres and cylinder/barriers to prevent parking, which can be concealed in the pavement under sheets of galvanised steel to allow access to lorries and trailers on market days.
This treatment highlights the enormous capacity of the square which, as it is completely closed to traffic, can be used for any kind of collective event..
Assessment
The project has served to link up the parts of the old centre, destroyed by the German bombing raids in 1940. It is a space which offers many opportunities for civic life, particularly when it is filled with almost 70,000 market-goers. The spirit of this project lies in its defiant functionalism - it makes no concessions to aesthetics: it is simple, large and functional -and the sophistication of its details which are well chosen and highly resistent.Albert García Espuche, architect
[Last update: 02/05/2018]


