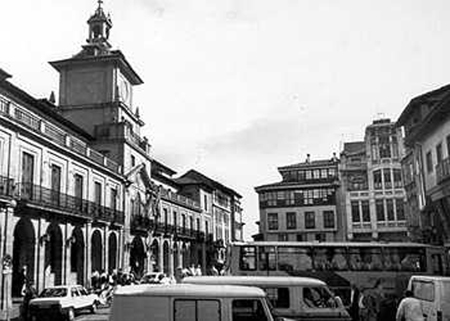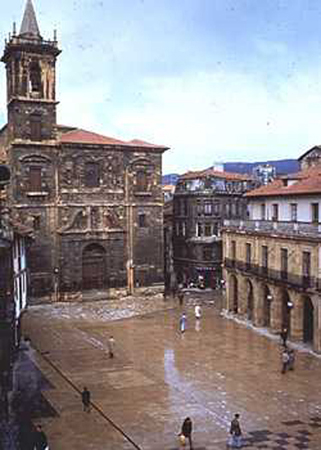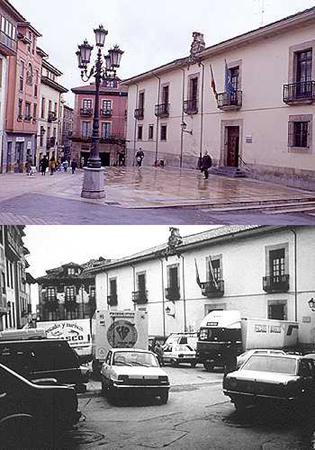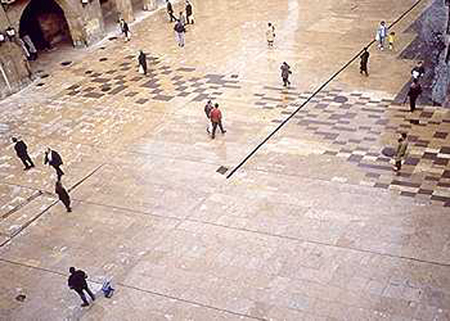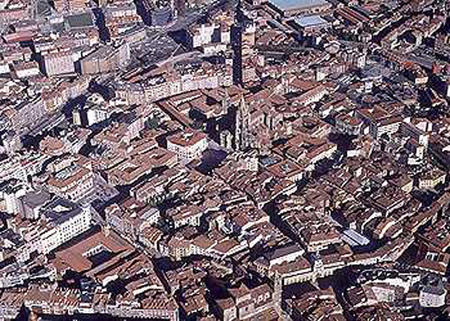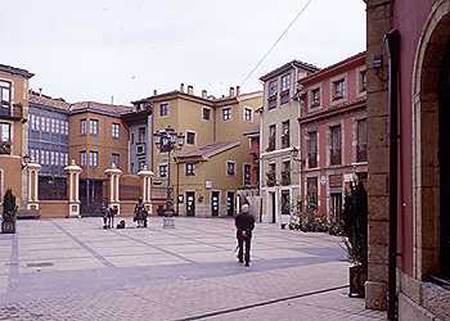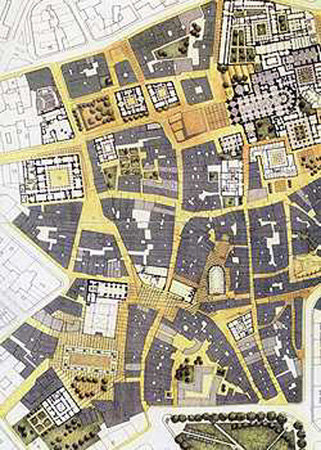Previous state
The morphology of the old quarter of Oviedo clearly reveals its origins as a medieval walled enclosure, with a circular perimeter and an urban weave conditioned by the location of its religious buildings, the roads into the quarter and its gently rising topography. The growth of the city, from the end of the last century, led to the progressive deterioration of the quarter and, by the eighties, the situation had become serious. Dilapidated buildings, a declining population and a rich network of open spaces which had become completely congested by cars, were just some of the contributing factors.Aim of the intervention
The Special Plan for the city's old quarter started to be drawn up in the mid-eighties. The Plan did not only focus on a strategy for protecting and refurbishing the dilapidated buildings, it also opted for criteria of urban renewal, which meant emphasising the architectural quality of the interventions and prioritising a strategy of environmental renewal. This involved acting on the system of open spaces in the district by eliminating aggressive occupation by cars and conditioning these spaces for pedestrian use.The proposals in the Special Plan were developed by the Municipal Council in 1991. The overall idea was to pedestrianise the quarter through urban planning which would exclude the car. A parallel scheme promoting the refurbishment of façades was also launched.
Description
The intervention focused on the squares and streets in the old quarter and was complemented by a scheme for the refurbishment of façades and the building of a number of underground car parks near the pedestrianised zones. The essential features were the unification of the street surfaces, without pavements, homogeneous paving consisting of ochre-coloured blocks and the minimum occupation of space by street furniture. One of the most unusual aspects of the scheme was the refurbishment of the Plaza de la Constitución, which was irregular in shape. The project proposed the "correction" of its natural topography -after eliminating traffic- by reshaping it as a horizontal space and expressing, through its design, the peculiarities of the process which had shaped it throughout time and the features which today define its specific nature.Assessment
The favourable results of the pedestrianisation and restoration of the quarter became apparent from the very moment the entire old quarter of Oviedo had been refurbished. The fact that it is centrally located with regard to the city, homogeneous in character and small in size, has favoured commitment to returning public spaces to pedestrians.There are a number of signs which tell us of the success of the scheme: surveys carried out on residents, the intensive use of the quarter as a recreational area, the growth in the service sector...The pedestrianisation of the centre and traffic restrictions have subsequently spread to other parts of the city such as its nineteenth-century expansion district.
[Last update: 02/05/2018]


