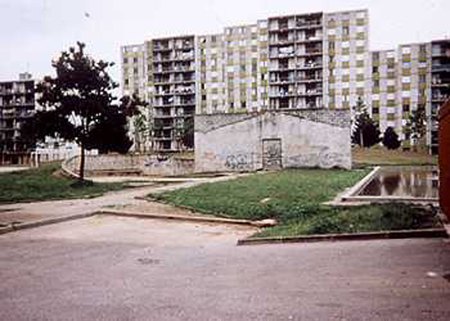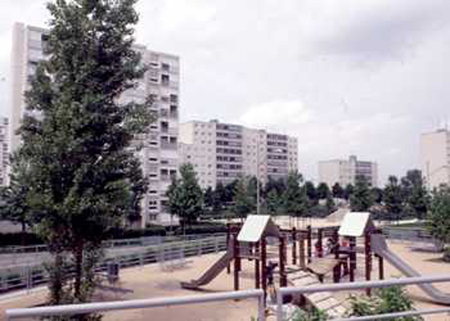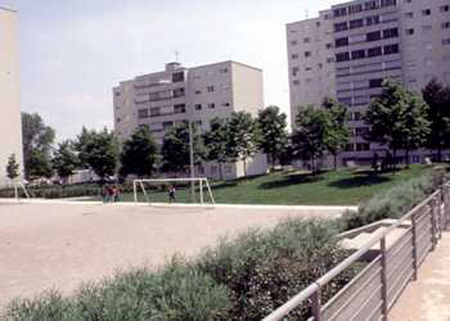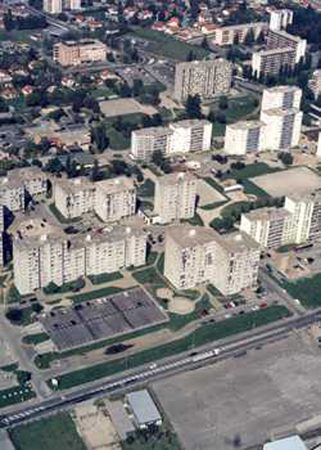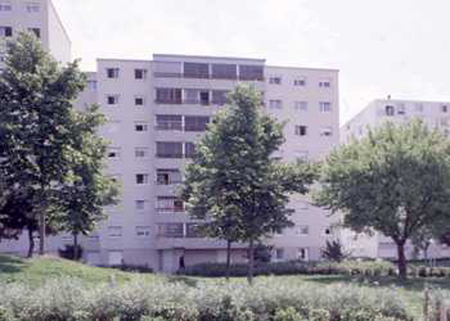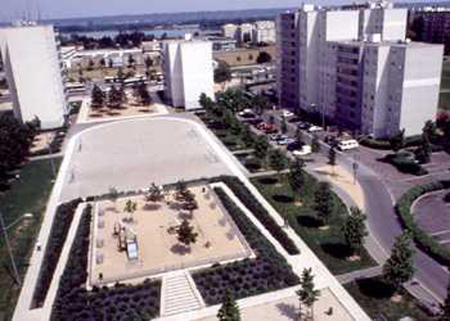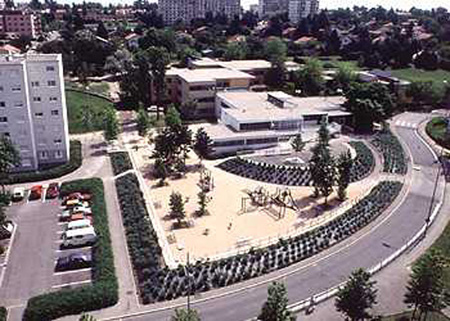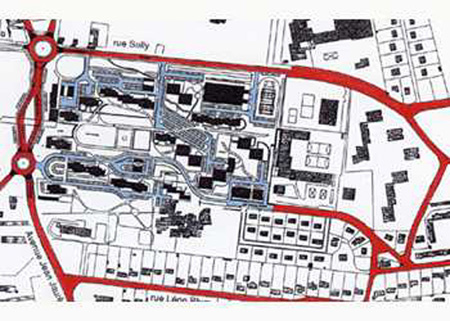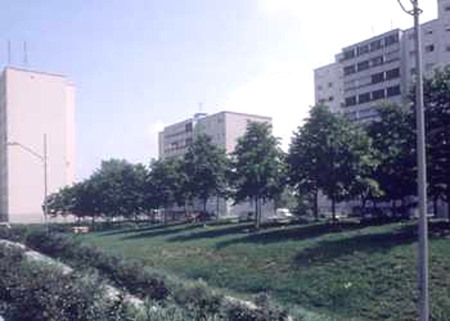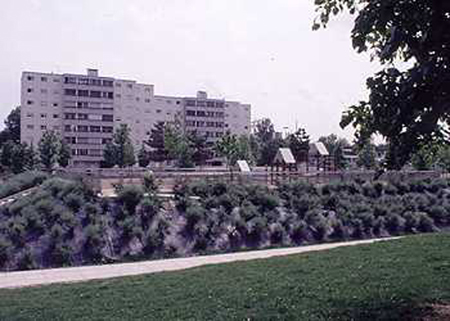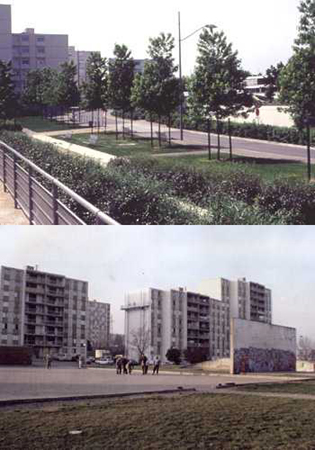Previous state
The district of Le Prainet is located at the eastern entrance to the town of Décines, which is part of the series of urban nuclei on the east side of the Lyon conurbation. Le Prainet was built during the seventies as a housing development consisting of isolated blocks .Its outdoor spaces were of notable size but had never been approached as public spaces for the use of the residents, and had remained uniform residual spaces. With regard to Décines, Le Prainet was cut off from its immediate environment, was remote from the town's central amenities and lacked connections to the Avenue Jean Jaurès, the main thoroughfare linking it with the rest of the urban nucleus of Décines. Le Prainet gave the overall image of the archetypal periphery of a major conurbation, with a high unemployment rate and other problems of a social nature.Aim of the intervention
At the beginning of the nineties, a series of interventions sought to alter the situation described above. Besides embarking on the project for the internal redevelopment of the district, its external communications were boosted with the arrival of public transport, which played a vital role in opening up the district to the neigbouring areas. This was a decisive factor in the aims set out for the creation of new public spaces within the residential area, which were designed according to a pedestrianised network which would enable people to cross the district without difficulty. Furthermore, it was necessary to establish a direct link with the municipal school located at one end of Le Prainet, to solve the problems of internal communications with regard to vehicular traffic -until then it had been concentrated on the only thoroughfare which allowed access to the town centre: the Rue de Sully- and to improve the position of the parking areas for cars in terms of the buildings. With regard to the latter, a restoration and modernisation programme was embarked on. On an infrastructural level, a solution needed to be found for the problem of draining rainwater which caused major flooding; this had become one of residents' main demands.The main feature of the intervention was the reorganisation of the public spaces in the district and the installation of amenities for the high number of young residents in the area. This involved a clear strategy of improving and differentiating between the uses of the spaces in terms of their position in the area, without forgetting their pre-existing functions and the demands made by the residents in this respect.
Description
The arrival of public transport with the siting of the bus station opposite Le Prainet has generated a main gateway to the district along which the pedestrianised walkway runs, from north to south, linking the station with the school; it is the true backbone of the entire district.The main central space of the area is located next to this gateway. It is the main place of passage and a collective space where residents of all ages congregate.
Its design, according to different areas, is based on the idea that the different age groups and sexes in the district will have their own spaces which allow different uses to be developed; thus, the biggest surface area in this central space is occupied by the football pitch, as it has always been, and, then, the children's play area, which is raised up and separate from the outside; and, finally, the petanque area, mainly used by men. One of the sides of this central space features a wooded area located on a rise, which provides an area for relaxation where people can meet and creates a magnificent green transitional space with regard to the nearest buildings. The only traffic thoroughfare into the district -the Rue Salvador Allende- closes off the central space on the opposite side. Its original stretch has been extended allowing more convenient access to this section of the residential complex and the closest shopping zone. This thoroughfare is bounded by the district’s community centre, the Centre Marillat, which is has another children’s play area around it.
The new parking zones for cars have been set out in line with the doorways to the buildings, in order to avoid the previous problems of congestion and illegal parking at the entrances to the buildings.
With this in mind, a series of gardens have been created close to the residential buildings which, besides keeping cars away, have made a major contribution to increasing the green areas in the district.
Assessment
The undeniable quality of the public spaces in Le Prainet today is one of the most important factors of this intervention. This has not been achieved through the high standard of the project alone but through the combination of a number of diverse factors which include the involvement of the neighbourhood residents.A central area, which is now the representative space of the districts; has given character to a housing complex which was at one time anonymous and devoid of identity; and tried to integrate the different groups of people who live there, would not have been possible without the residents'agreement with the interventions envisaged.
In this respect, the strong resistance of the residents, particularly the younger ones, to the elimination of the already existing activities in this central space, meant that the project reconciled these demands with the needs to open up the space to the rest of the town (connection to the Avenue Jean Jaurès). The improvement of clearly different areas and the creation of transitional spaces with regard to the buildings make the central zone the true heart of the district, where each group can, in fact, find their place.
The residents have become involved in the upkeep of the new public spaces, in order to maintain their levels of quality and preservation. This has been achieved through a company which, in the main, contracts young people from the district in order to carry out these jobs.
Le Prainet has not solved its social problems with this scheme but has clearly improved the living conditions in the district.
[Last update: 02/05/2018]


