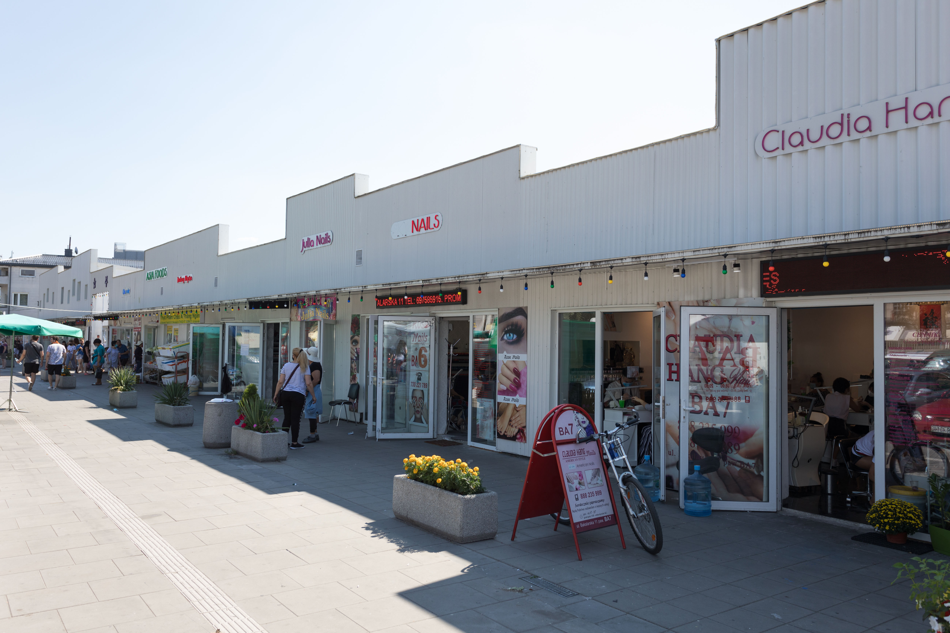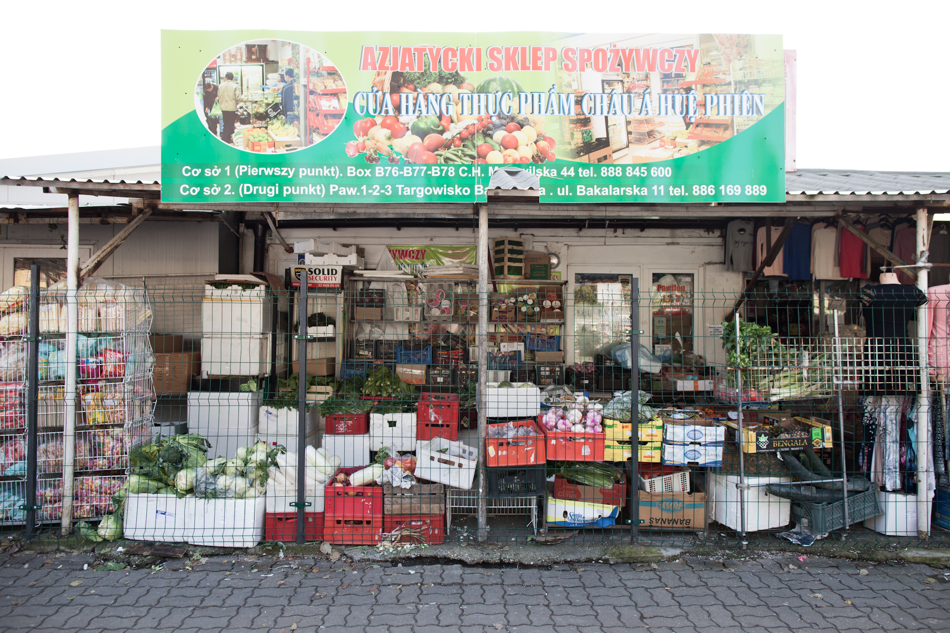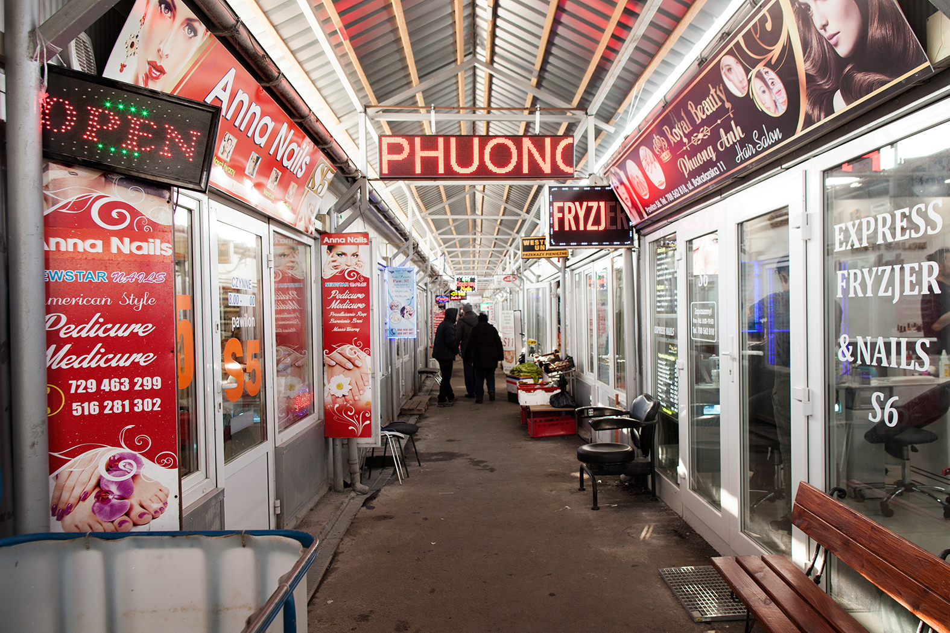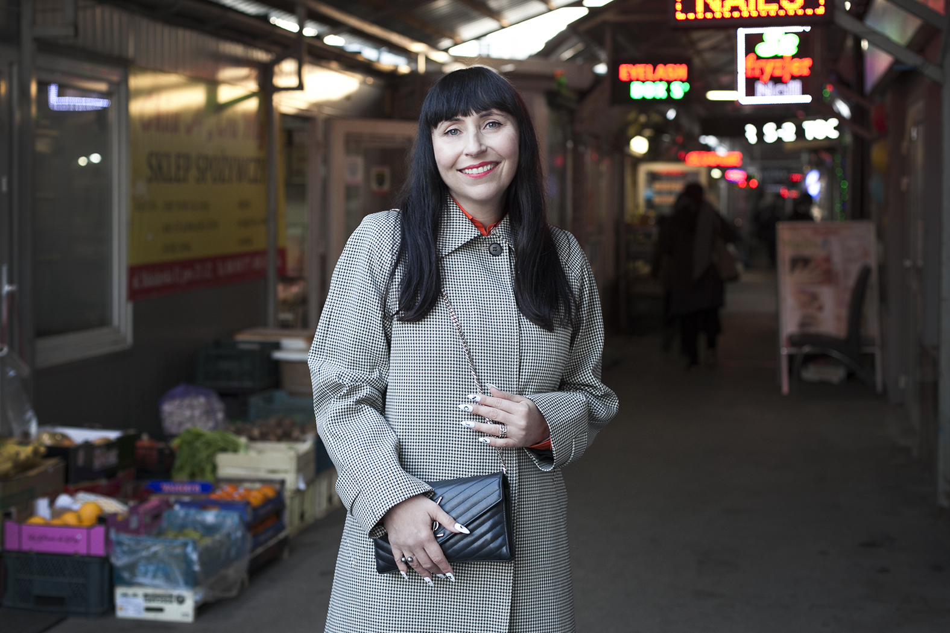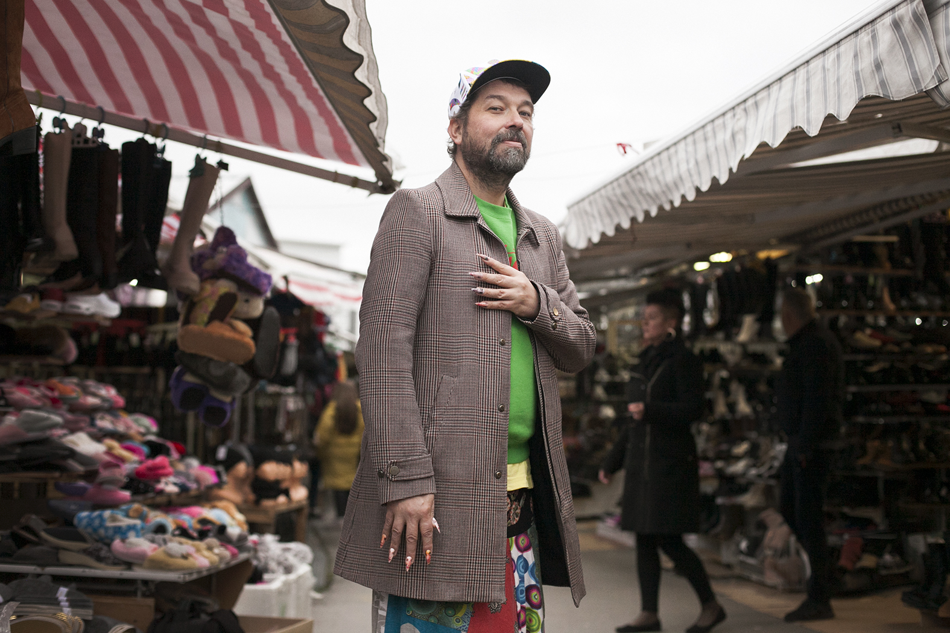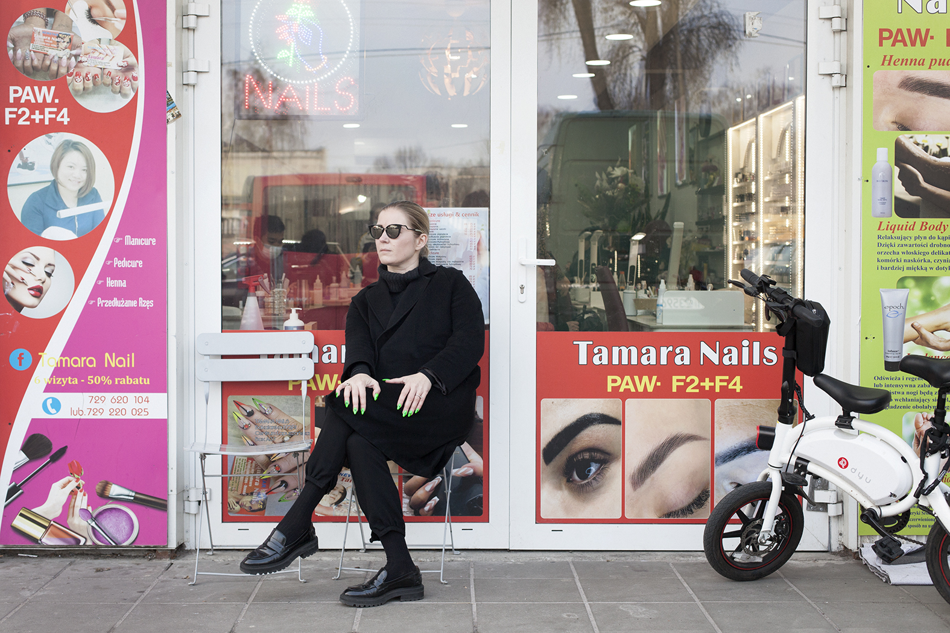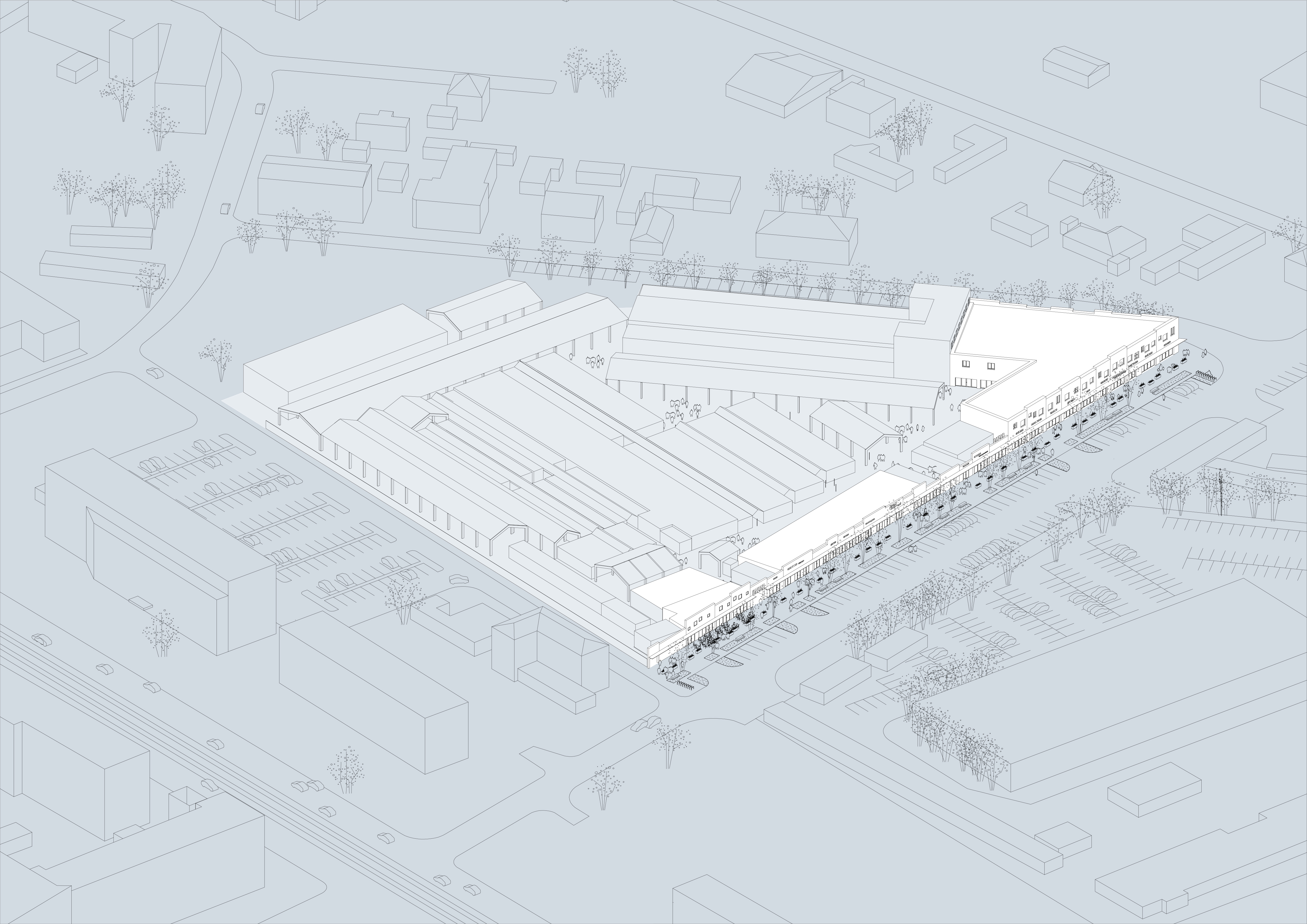Previous state
The Bakalarska Market was set up in 2010 following the closure of an older market, the Europa Market, in the Warsaw Stadium. More than 500 sellers began their activity on the premises of the municipal company PGMB, together with the Kwiatowa wholesalers and the Włochy district office.
Aim of the intervention
The first stage in the market’s modernisation involved re-organising the façade along Bakalarska Street in a way that would be approved by local residents. A nearly 200-metre-long row of one-storey stalls was built, two-stories at the corner. There are plans to expand and renovate other façades of the market, but the scale and sequence of the next stages will be difficult to predict and will depend on the financial capability of the merchants. From the outset, the project was planned in a flexible way to manage the unpredictability of the future. The organisation of the new façade was proposed in such a way that its composition would allow for the introduction of changes suggested by the merchants, such as windows or temporary advertisements.
Description
The main material common to the buildings is white corrugated sheet metal, an “absorbent background” used for advertisements and neon signs. Another important element that unifies the façades of the buildings is the height of the roof canopy, two meters off the ground, which creates a symbolic border separating the space controlled by the architect from the areas controlled by the merchants. They agreed that anything below the canopy would be unregulated, whereas above it, advertisements would require approval from the architect. Behind the white façade, at the back of the new buildings, a high-intensity commercial activity is taking place. The new buildings along Bakalarska Street and their façades resemble the houses on the streets of Hanoi, where each house has its own height, colour and proportions, and is built up spontaneously to reflect the character of its inhabitants.
Assessment
Today, about 1,000 people of more than 25 nationalities – including Vietnamese, Chinese, Ukrainian, Russian, Armenian, Georgian, Bulgarian, Turkish, Latvian, Lithuanian, Pakistani, Indian, Laotian, Nigerian, Cameroonian, Jamaican, Polish, etc. – are sellers and workers in the market. Additionally, the market has several stalls for jewellery, perfumes, watches, clothing, manicure services, massages and hairdressing, and food, as well as numerous bars and restaurants offering cuisines from different places. This bazaar is open seven days a week and its location and inclusiveness make it a meeting place for various minority groups.
Over time, the bazaar has become the hub of the neighbourhood, proudly called Asia Town by the merchants. Following the renovation, it was possible to negotiate leases, and the management company is already planning new investments. The market not only overcame pressure from bigger players in commerce, but also held up to the pandemic. Today it is the most colourful, classless and inclusive place in Warsaw.
[Last update: 15/11/2022]


