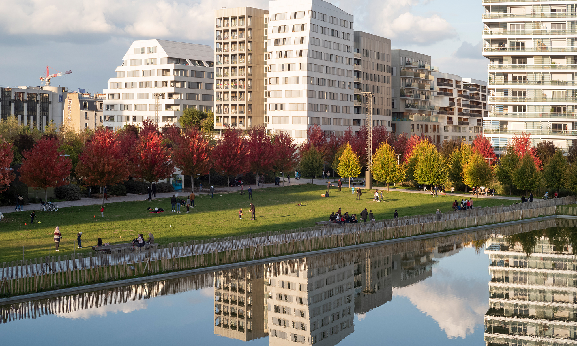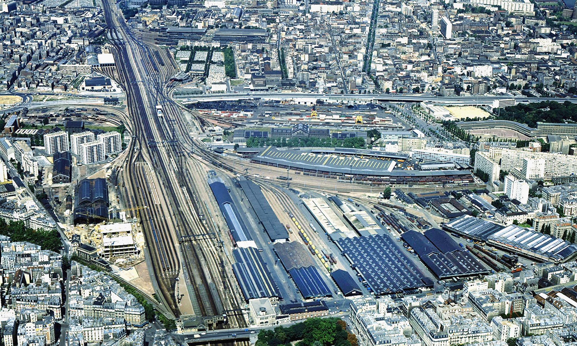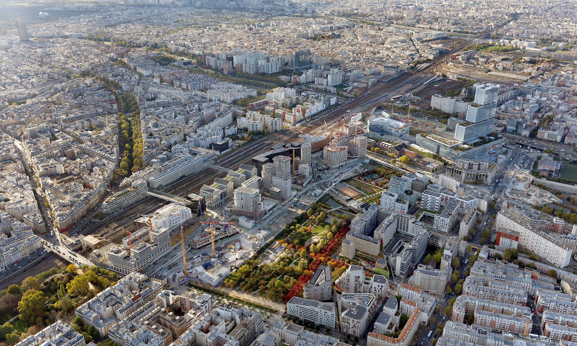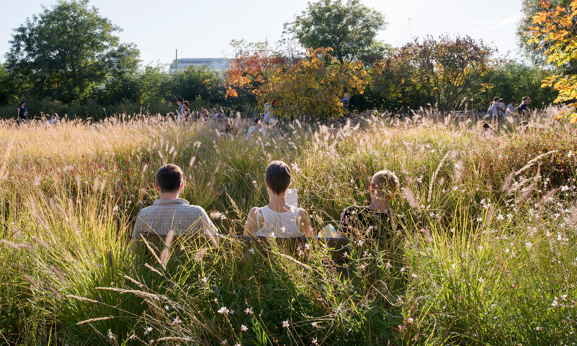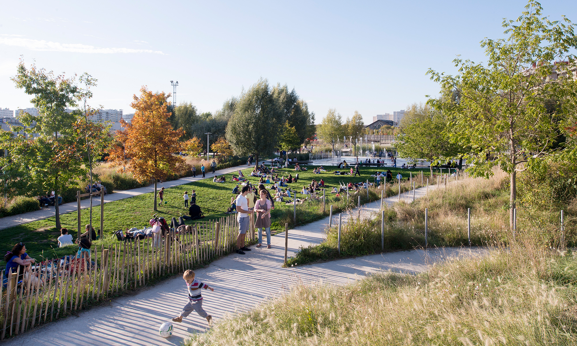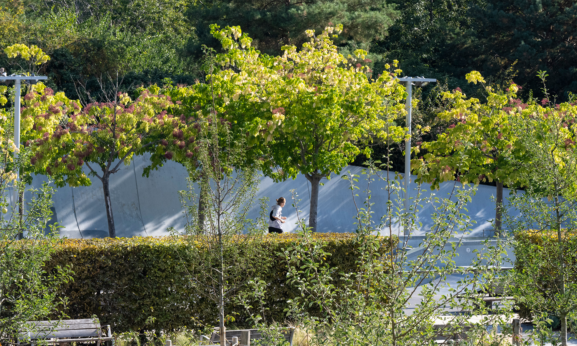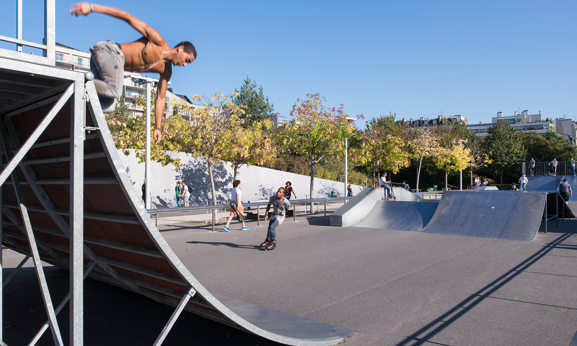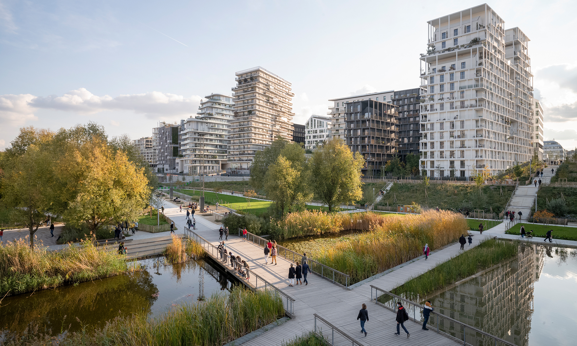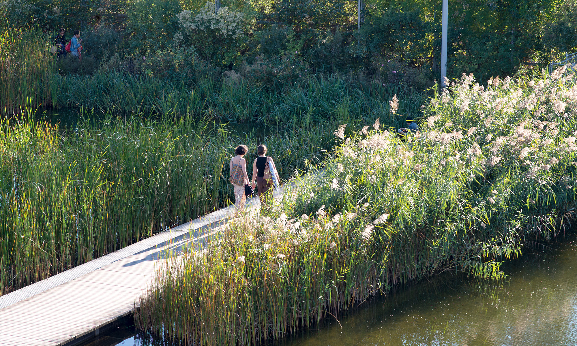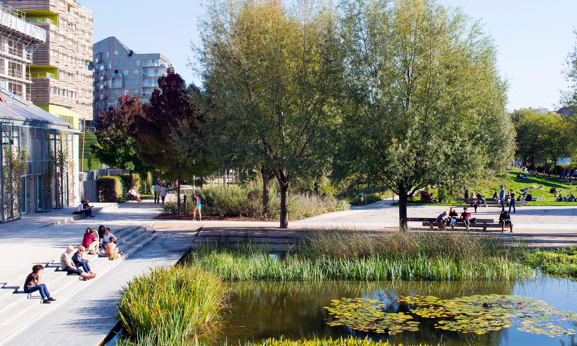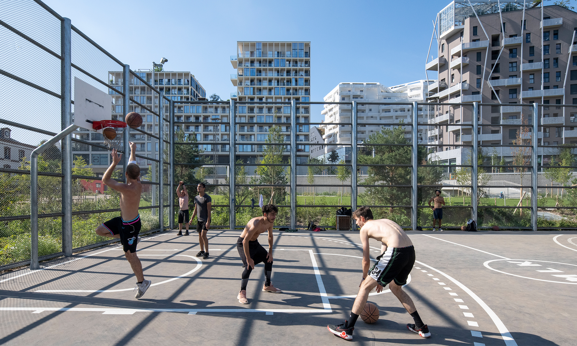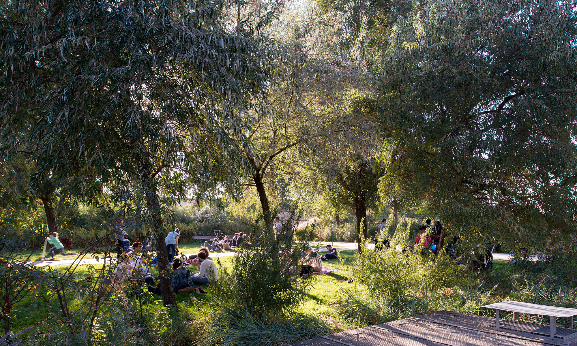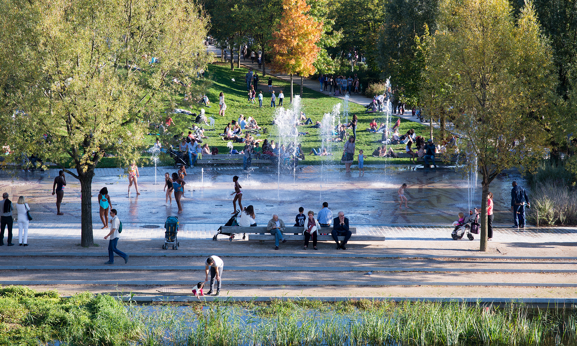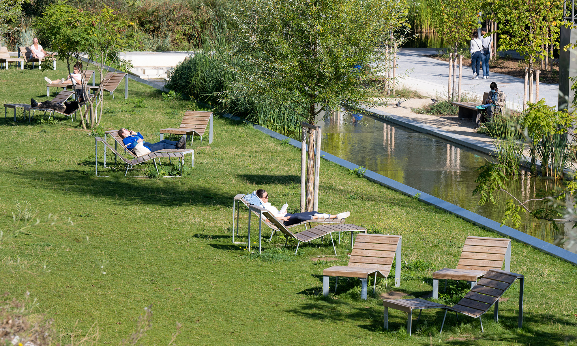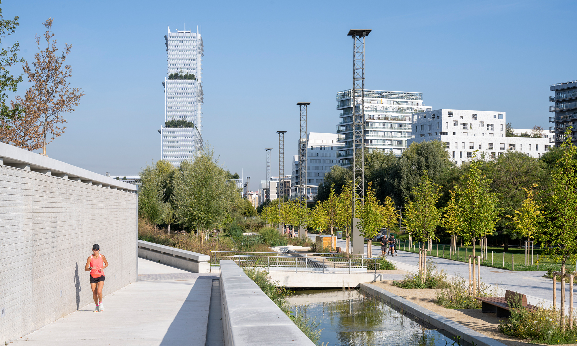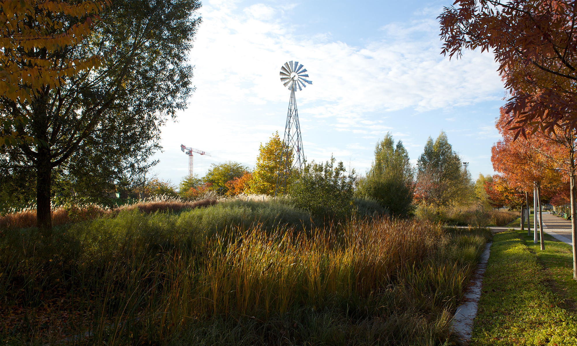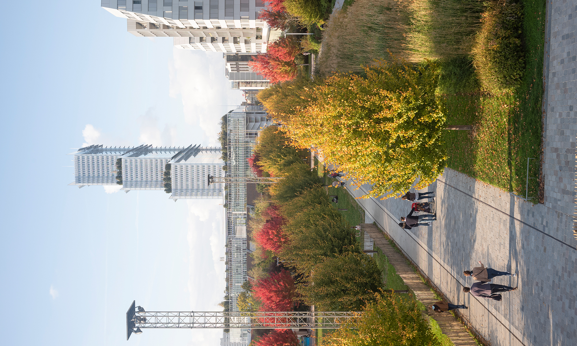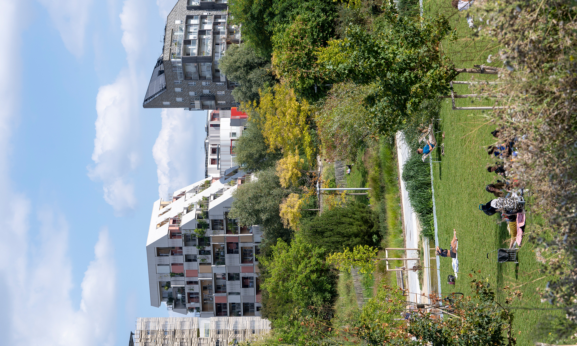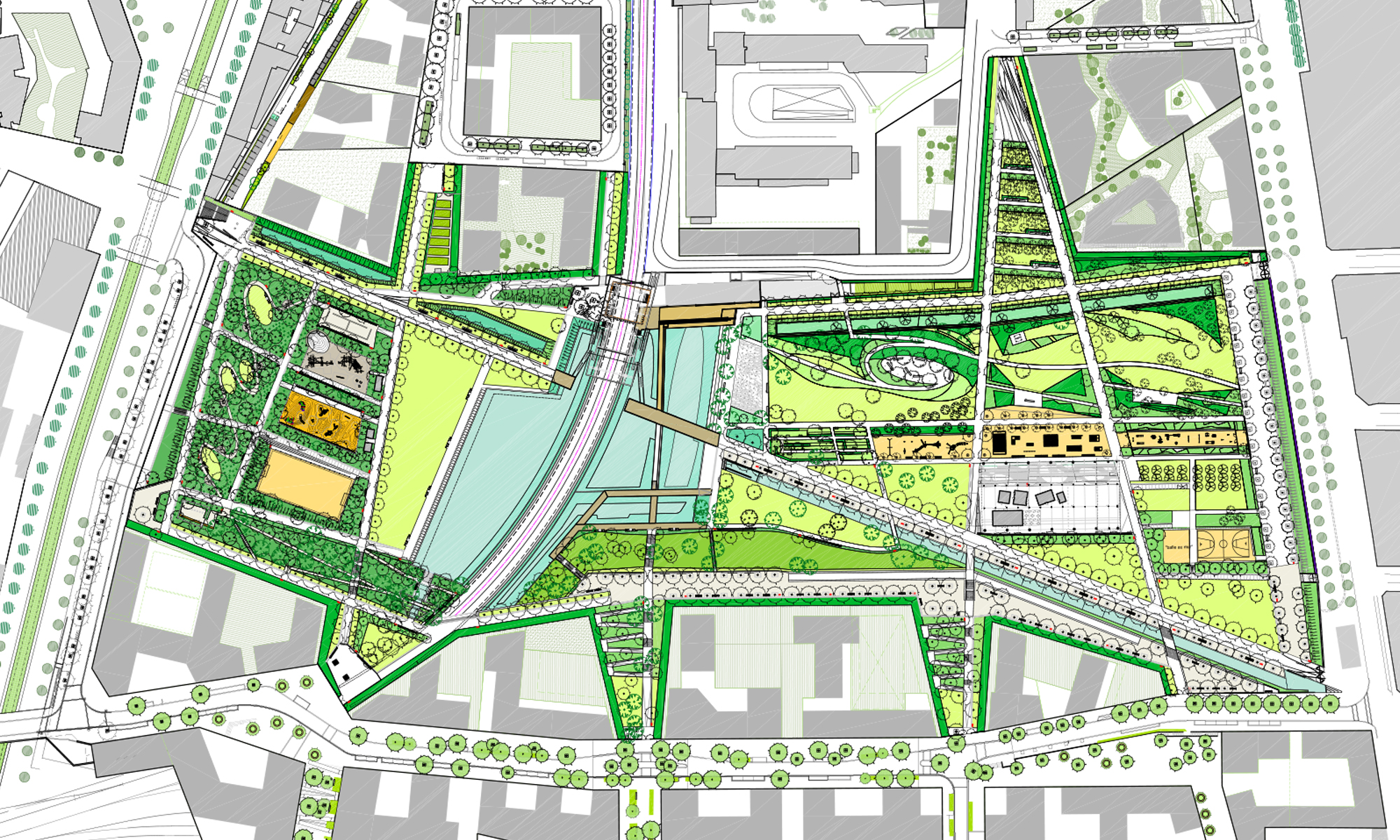Previous state
Parc Clichy-Batignolles occupies a site formerly used by the railways, one of the last large available spaces within central Paris. It used to have a technical area, for repairing trains and storing equipment. The first step in the transformation was to relocate this technical area, in order to free up a large space and thus create a new urban park. The plot became available thanks to an agreement between the City Council and SNCF, France’s national railway company.
Aim of the intervention
This project designs a sustainable way of creating a new park in the middle of a wider urban setting that already has housing, public facilities and offices. To ensure continuity with the previous industrial context, the project would conserve and repurpose some of the culturally valuable buildings, thus safeguarding their legacy and integrity.
Description
The park is part of the city’s new, future-facing urban fabric, and is organised into three themes: seasons that create multiple ecosystems, water that forms areas for entertainment and guarantees the project’s sustainability, and specific settings for a range of different sporting and leisure activities. Its design is in keeping with the surrounding city, and it straddles different districts — from Epinettes to Pereire, from Batignolles to Porte de Clichy — bringing together the multiple green spaces in the area. The city’s main north-south and west-east routes extend into the park, via tree-lined green passageways. The park retains the original topography of the site, apart from the western part, where a walkway, some terraces and ramps create a new space that allows visitors to cross over the Saint-Lazare railway lines. Its central part stretches along Rue Cardinet and Boulevard Berthier, and surrounds a large pond that emphasises this historic area of the city.
During the design phase, a focus group was set up between the various stakeholders — local residents, landscape designers, architects, urbanists and councillors — for which meetings were held to approve and refine the brief. Today, the park is a place for both residents and visitors.
Assessment
The new park provides the neighbourhood and the city with a space for leisure and other services. One standout aspect of the intervention is how the different principles of this sustainable project were implemented by means of managing resources, energy and water. In this sense, the project came up with a sustainable form of water management, via an innovative watering system. Thanks to a storage tank, rainwater is reused to water the plants. Furthermore, the park has a wind turbine that powers the water distribution system in the green areas.
The park is used and enjoyed by those who live nearby, as well as other Parisians. It has become a leading example in terms of how to provide inner-city leisure and sporting activities, as well as urban agriculture.
[Last update: 17/05/2023]


