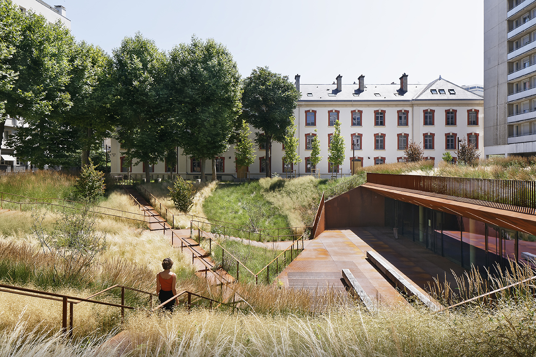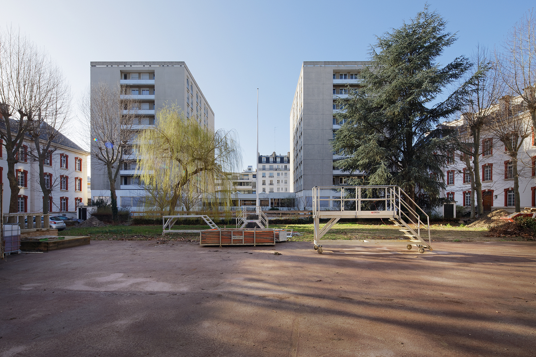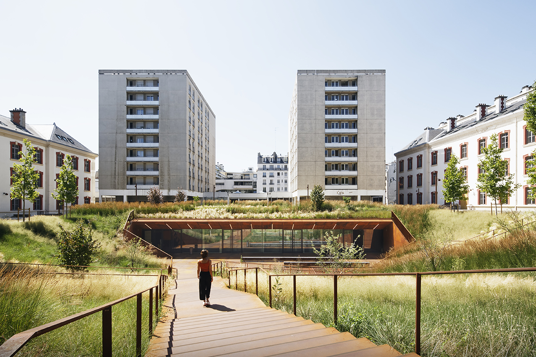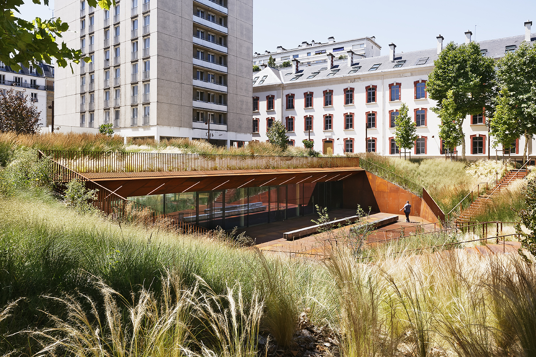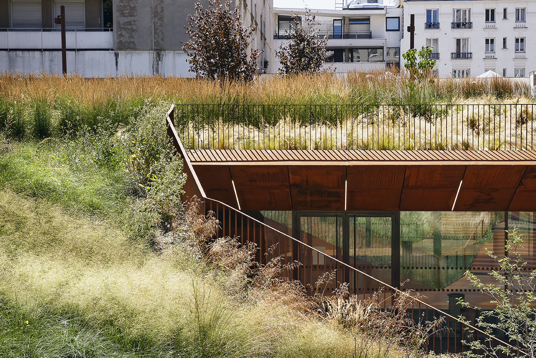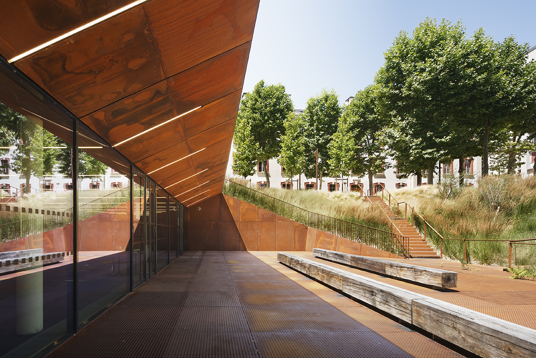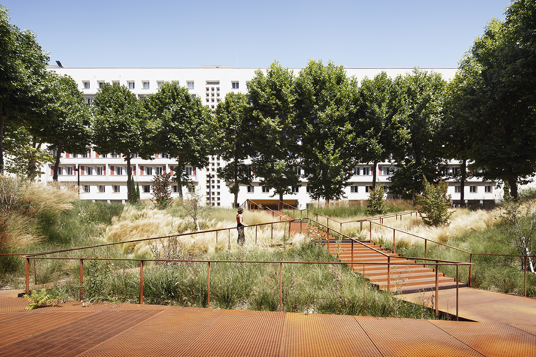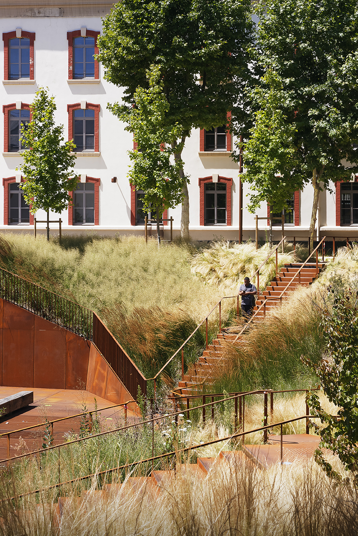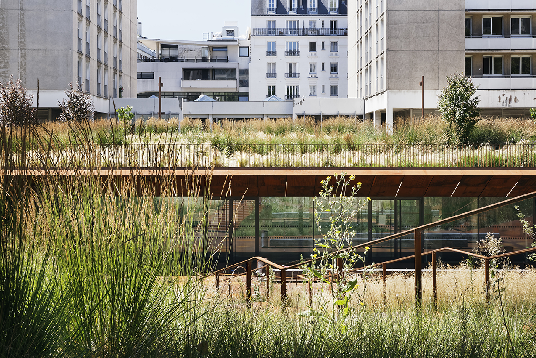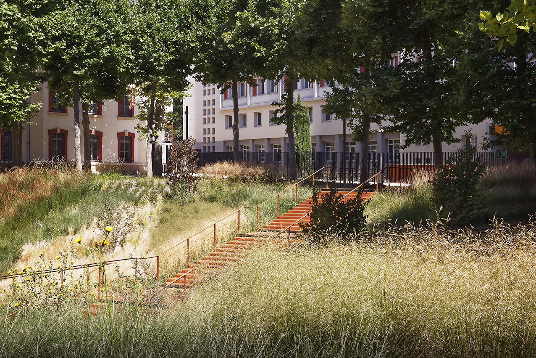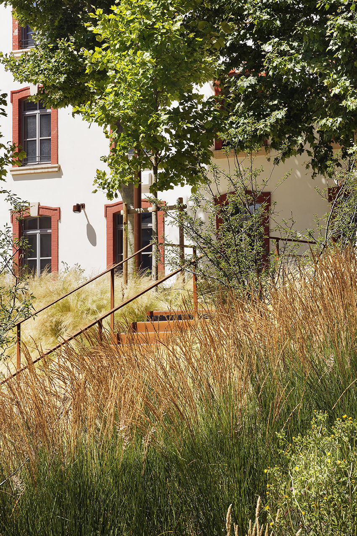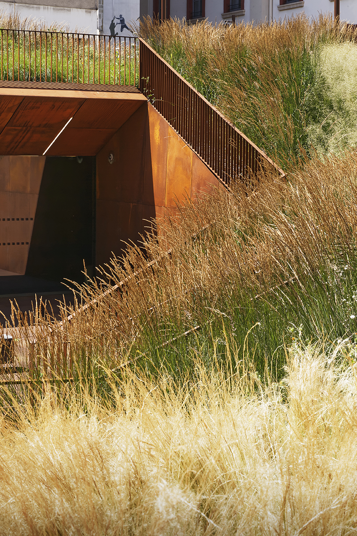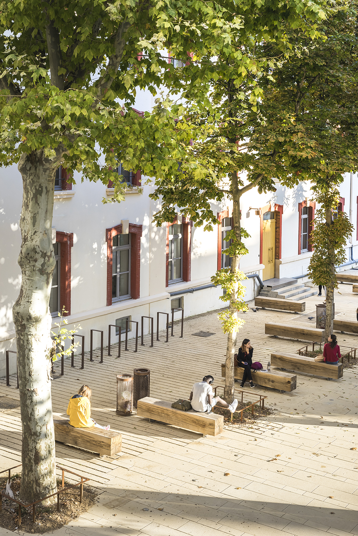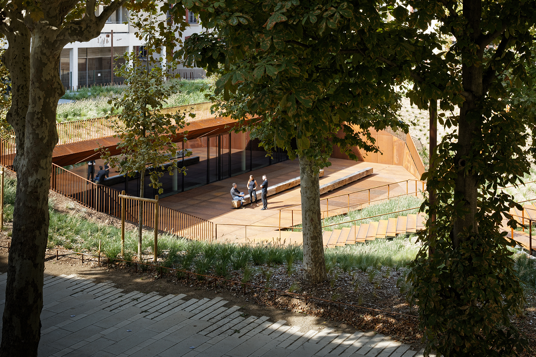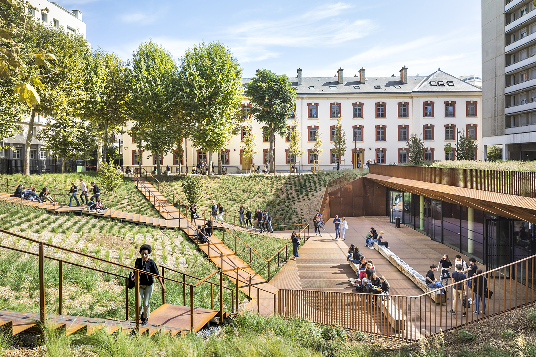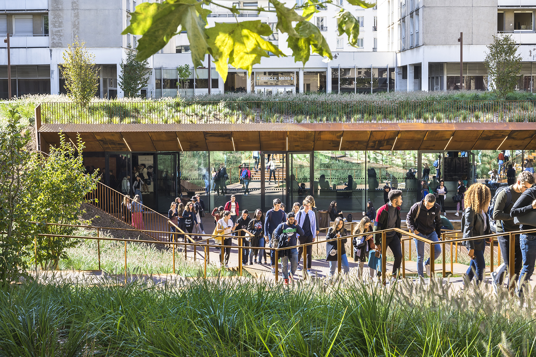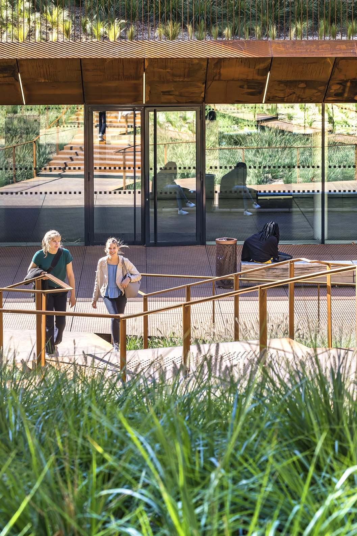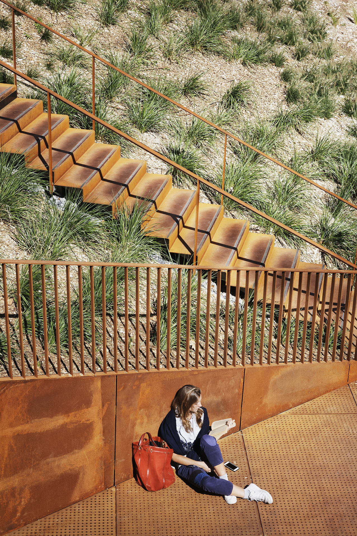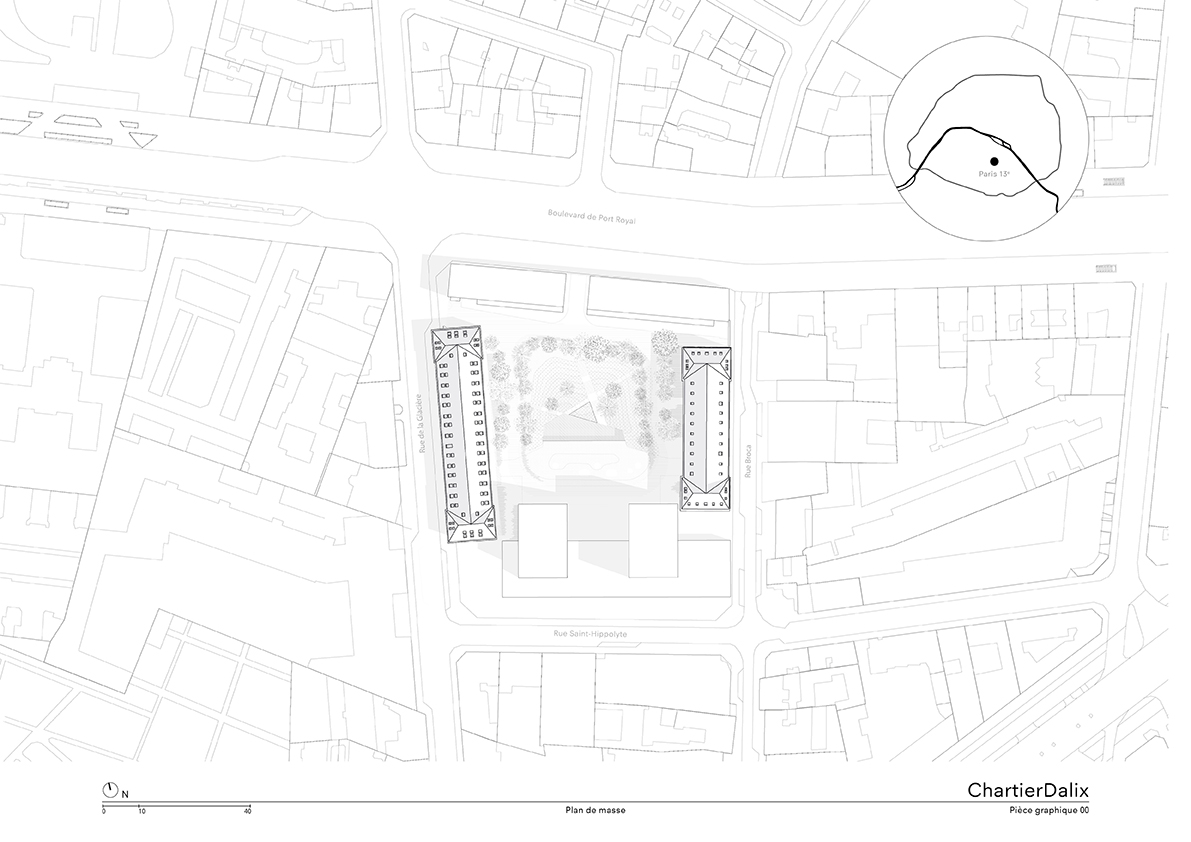Previous state
This project is located within old military barracks in the 13th arrondissement of Paris, a space which had remained unchanged since the late 19th century. At the centre of the complex, the Place d’Arme (i.e. the main courtyard) is surrounded by large buildings, each of which has a main section and wings. These buildings were constructed with stone blocks, rubble stone and bricks, over a wooden structure covered in slate. The terrain is flat between this courtyard and Boulevard de Port-Royal, while it slopes in various different ways towards the other surrounding streets.
The complex underwent various changes in the second half of the 20th century: the buildings along Boulevard de Port-Royal and Rue Saint-Hippolyte were demolished, and two new volumes were constructed, maintaining the site’s overall north-south composition. On the side of Rue Saint-Hippolyte, a two-level car park, underneath the building, juts out onto the courtyard.
Aim of the intervention
The Lourcine Barracks have been modified considerably, but they retain their original form around the old courtyard and the principal north-south configuration. The two military buildings have been conserved, both in terms of their volume and most of their interior layout.
The modernisation plans feature the inclusion of part of the Faculty of Law of the University of Paris I, with a library, amphitheatre, classrooms and offices.
The main challenge for this project was about preserving the site’s valuable heritage, which has borne witness to the neighbourhood’s urban history, and repurposing it to fit the new brief.
Description
Conceived as an interior geography, the project connects distinct topographical levels by creating folds in the terrain and gentle slopes. The strategic urban function of the central courtyard is restored: once more, it is a place where flows of people come together and disperse again, and where the overall coherence of the place must be preserved, avoiding conflict between different users. There is a reception area to help orient users, creating added value for the site both in terms of landscaping and function.
Assessment
The new square allows this bustling area to become a space with great identity, to be used by a wide range of different people. This coexistence is possible thanks to the new lay of the land, which smooths out the differences between levels and provides a clear composition, which is a desirable attribute for any public space. Three years after it was completed, the square has become a meeting point for students, passers-by and visitors, who go there and sit on the steps when the weather’s good.
The treetops (i.e. of the existing banana trees and the newly-planted ones) create a pleasant microclimate, emphasising the perspectives and the space’s continuity. The trees stand in a bold, vertical arrangement, which, in many ways, defines the very identity of the square.
[Last update: 15/11/2022]


