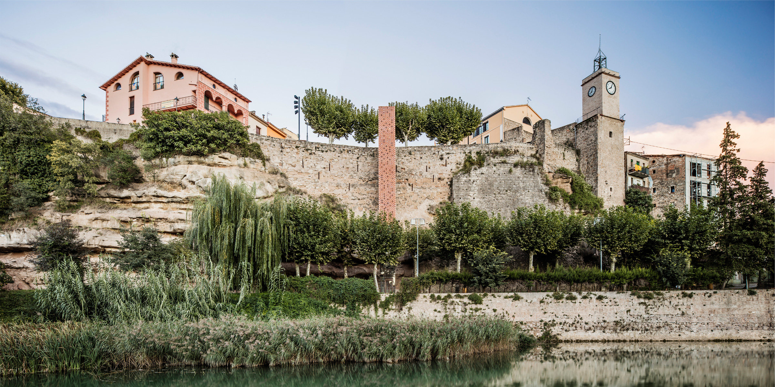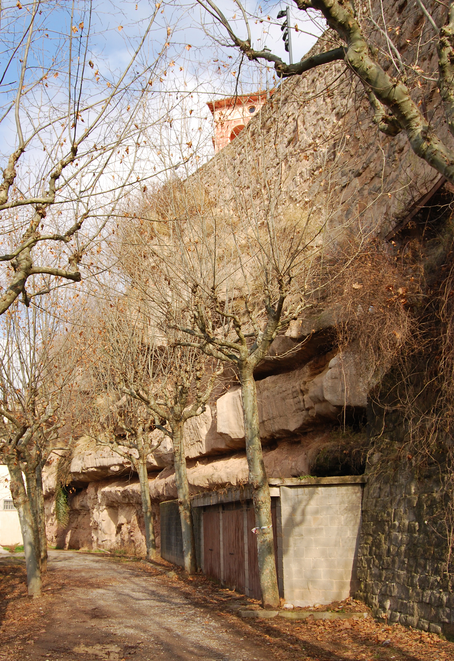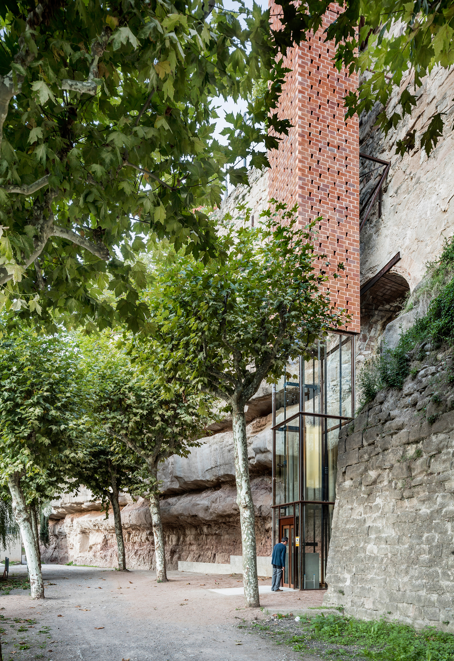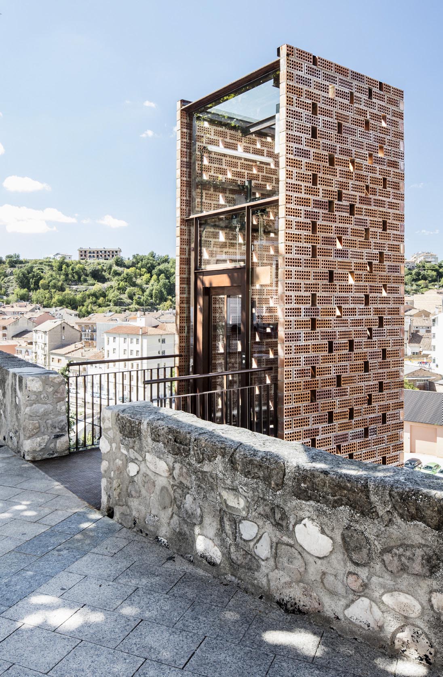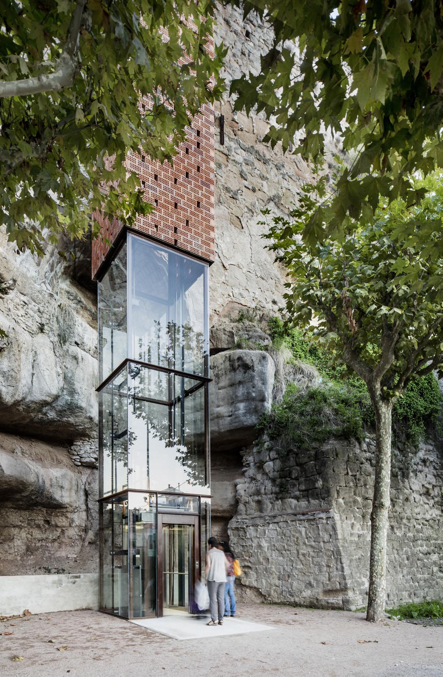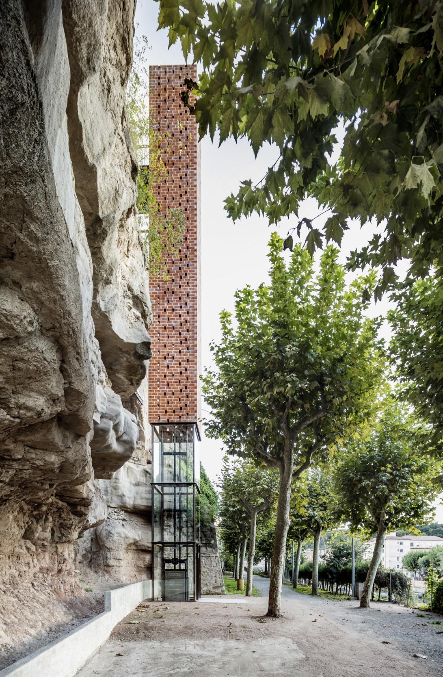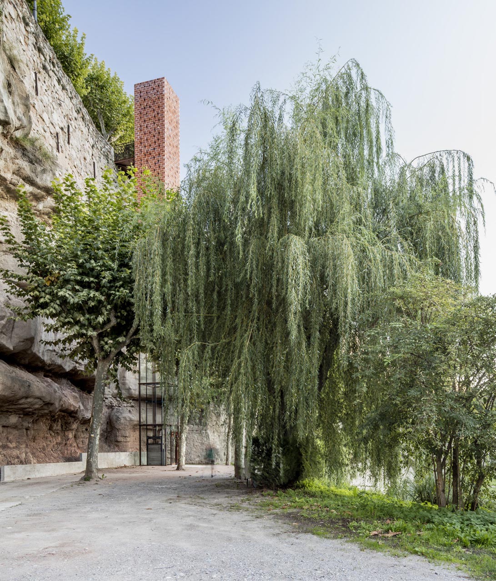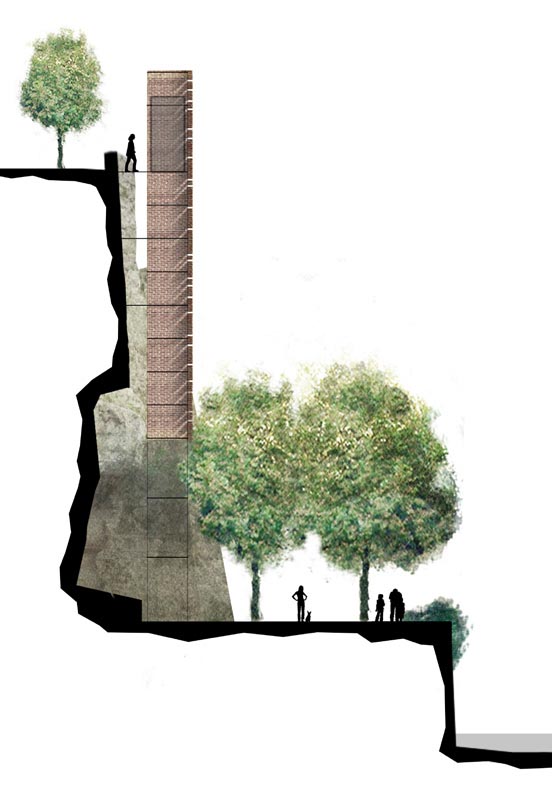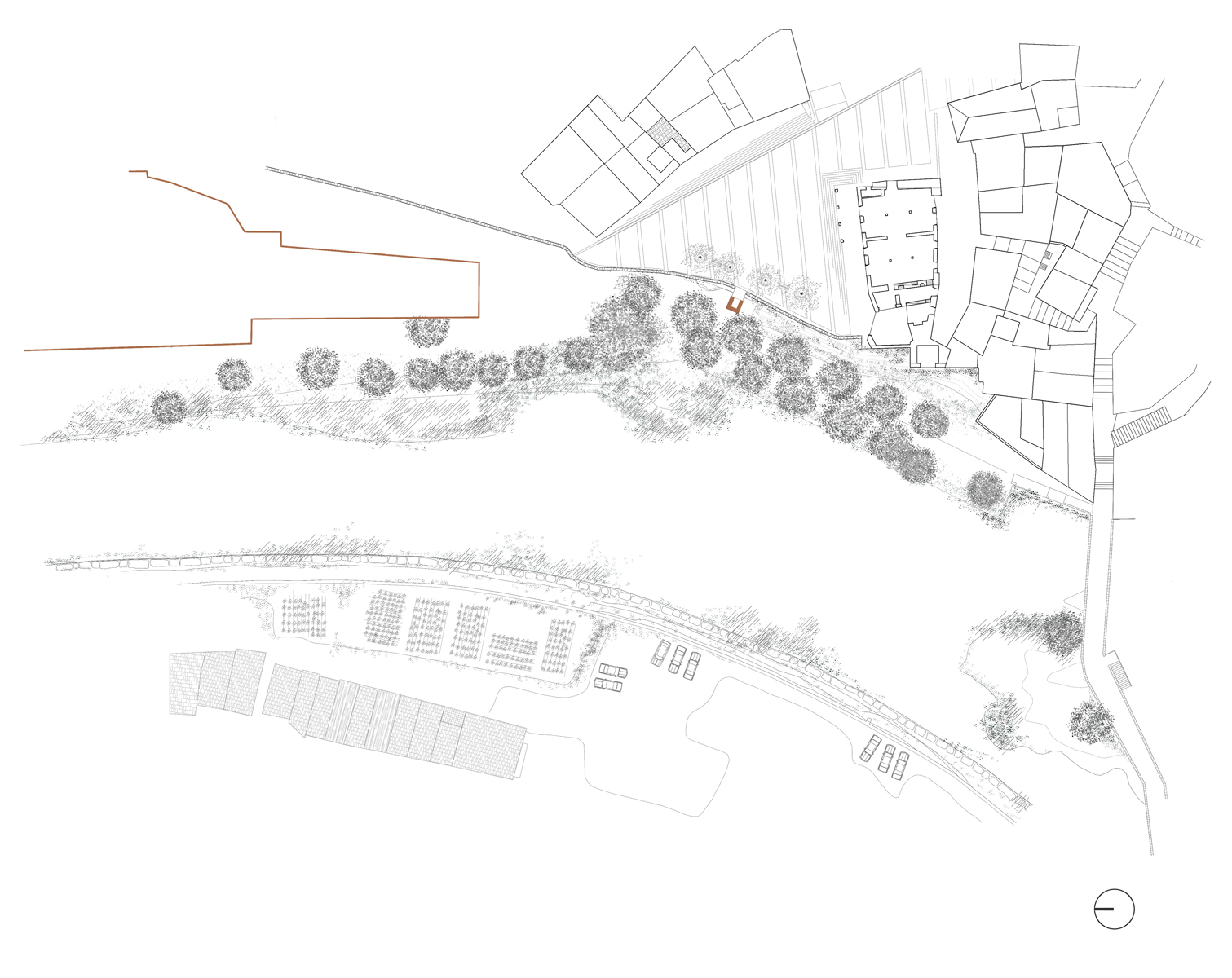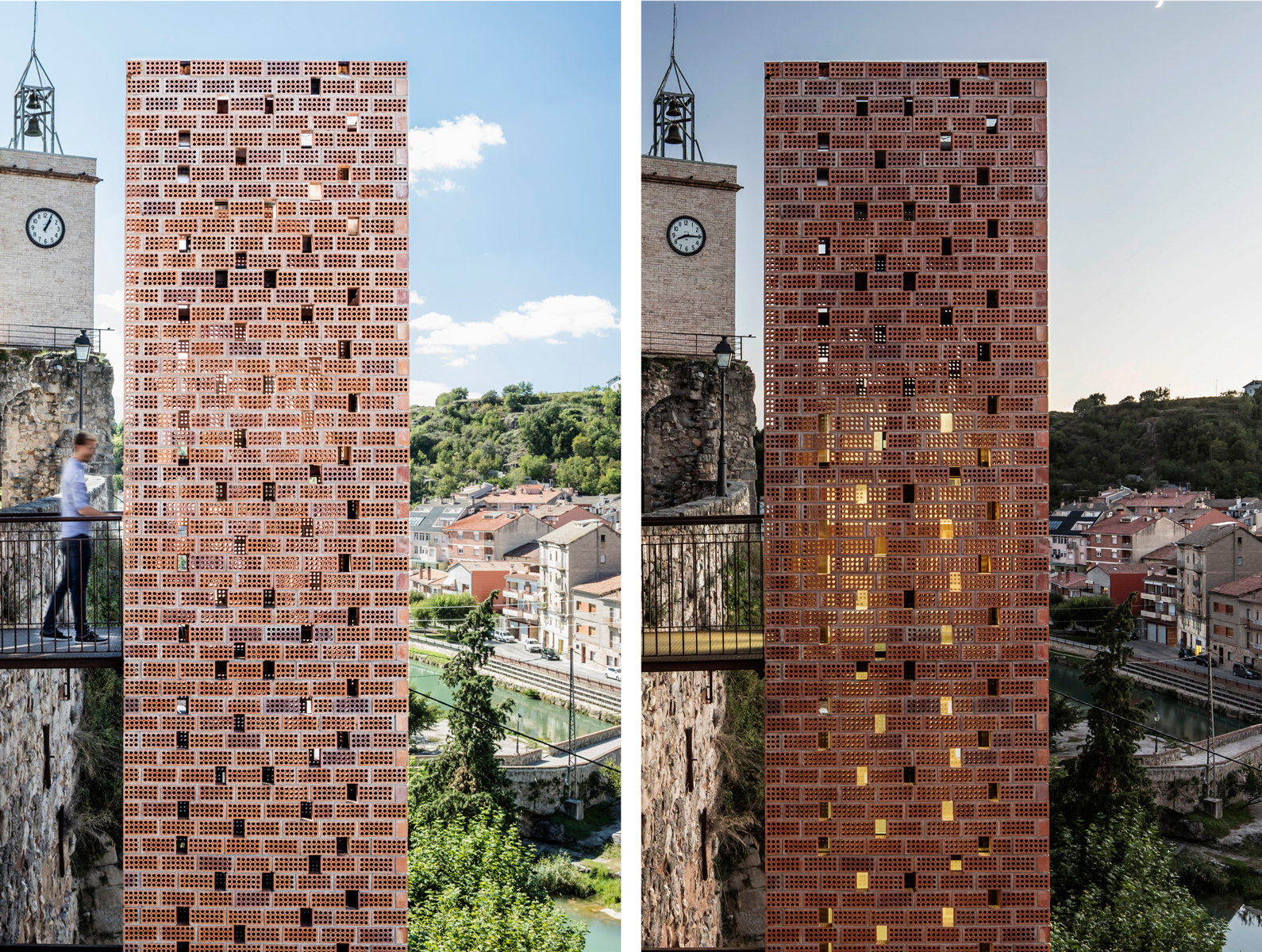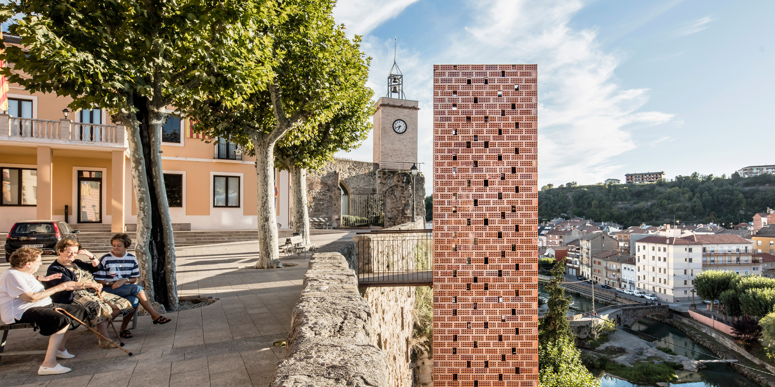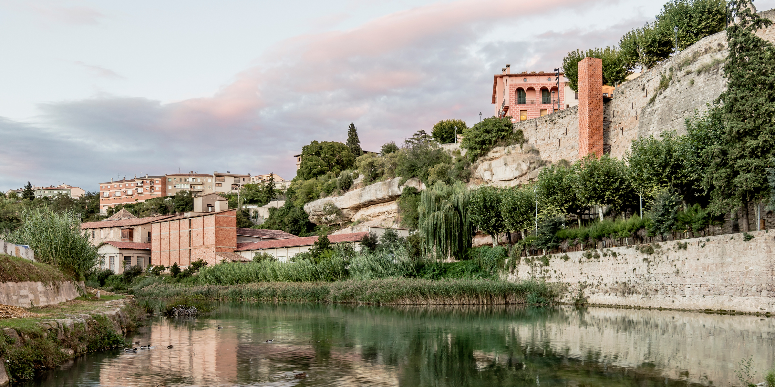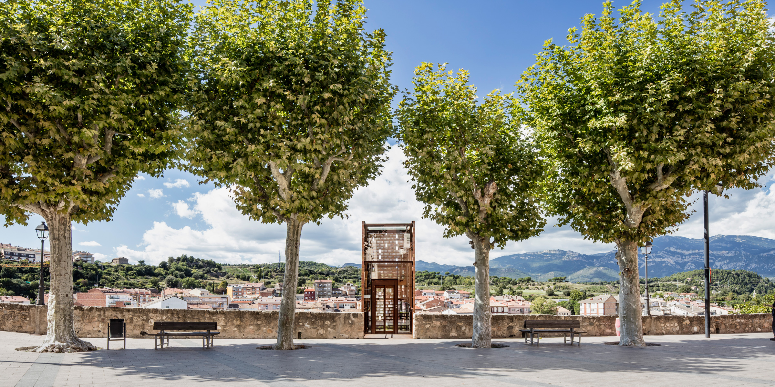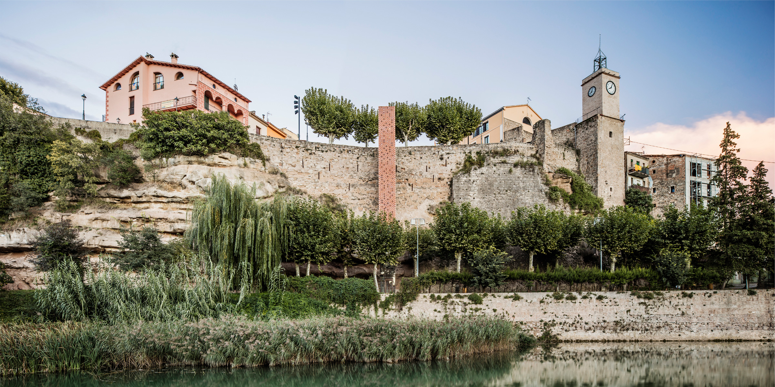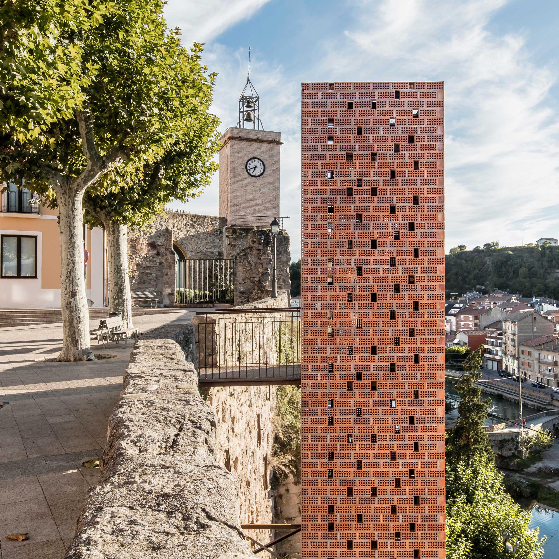Previous state
The old centre of the town of Gironella is built around a medieval castle on a hill. This geographical feature gives it a built-up façade overlooking the Llobregat River and featuring several architectural elements with heritage value, for example segments of the medieval wall, the prismatic belfry of the church, and some brickwork textile colonies constructed in the early years of the twentieth century. However, the location also means that there is an uncomfortable twenty-metre distance between the top and bottom of the town. At the top, in front of the council building, is the church square, which is also a public balcony with good views of the river. At the foot of the wall is Cal Metre walk, a riverside path with trees along the bank offering good shade in the summer and colours that change with the seasons.
Despite these attractive features, in the last decades of the twentieth century the town spread across to the other side of the river, thus turning its back on the old centre. The new neighbourhoods grew up on flat, easily accessible land along the road from Barcelona to Berga, attracting people to move out from the old centre of town. The last residents, mostly elderly people who had to deal with the steeply sloping streets on a daily basis, were condemned to physical isolation and social exclusion.
Aim of the intervention
In 2013 the Gironella council and the Barcelona Provincial Council decided to rectify the situation by improving accessibility to the old town with an investment of more than eighty thousand euros in a lift that would provide better connection between the Cal Metre path and the church square. Besides making it easier for people to move from one point to the other, the aim was to connect the old centre with the flat part of town and, in particular, as well as its function as infrastructure, the lift was to become part of the landscape and the town’s heritage. The volume had to blend in with the architectural elements of the riverfront façade and the lift was to serve as a way of giving back the status of a first-order public space to the Cal Metre walk.
Description
The new elevator takes the form of a twenty-four-metre-high prism attached to the medieval wall. A local workshop produced the entire steel structure in four prefabricated modules—consisting of four tubular supports of square cross-section reinforced every metre and a half with horizontal bars—each of which was affixed in place on consecutive days. On the sixteen upper metres of the lift shaft, three of the four faces are covered with ceramic latticework guaranteeing shade, ventilation and natural light. It consists of openwork bricks fixed onto L-shaped profiles soldered to the structure. The face of the lift shaft parallel to and nearest the wall has been left open to show the blocks of stone as the lift moves up and down. At the level of the square it has a glass façade. The bottom eight metres, which are totally glassed-in, provide transparency to conserve the visual relationship with the trees lining the Cal Metre walk.
Assessment
From a distance, the Gironella lift has a solid appearance which blends with the stone sections of the medieval wall, the prismatic belfry and the brickwork walls of the textile colonies. Yet from closer up, the lift shaft reveals a lighter, airier presence, thanks to the transparency of the lattice work which also represents an economic advantage with regard to construction costs, simple execution and low maintenance. The lift’s presence at the levels of the church square and the riverside walk means that both primary public spaces have been mutually enriched by their connection. Their symbiotic linkage attracts the town’s inhabitants to an old centre that had fallen into oblivion and neglect. For the moment they are visitors but they may end up being residents.
David Bravo
[Last update: 19/05/2023]


