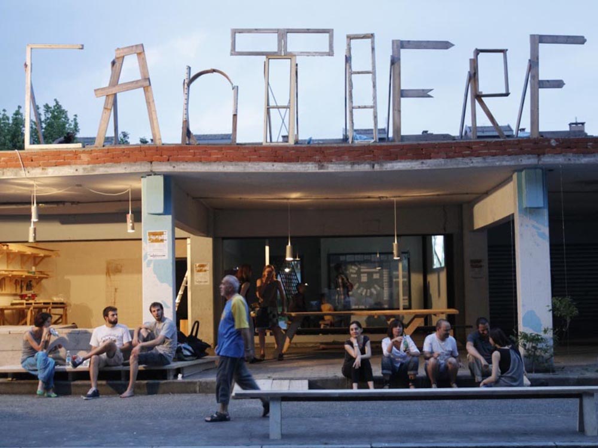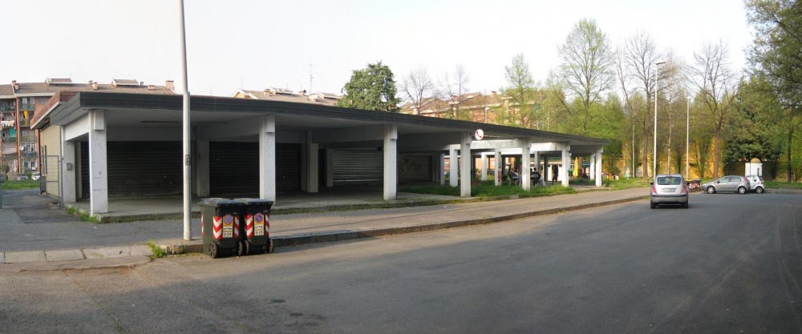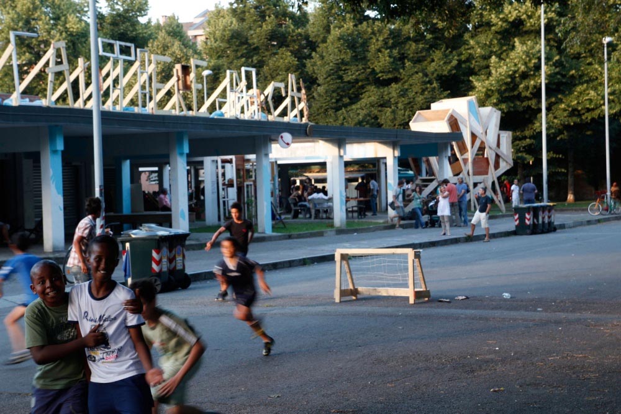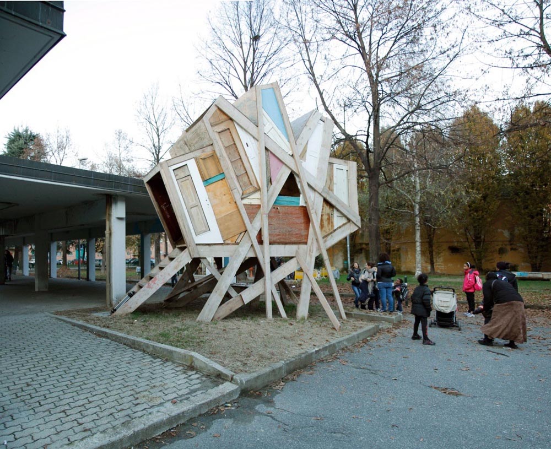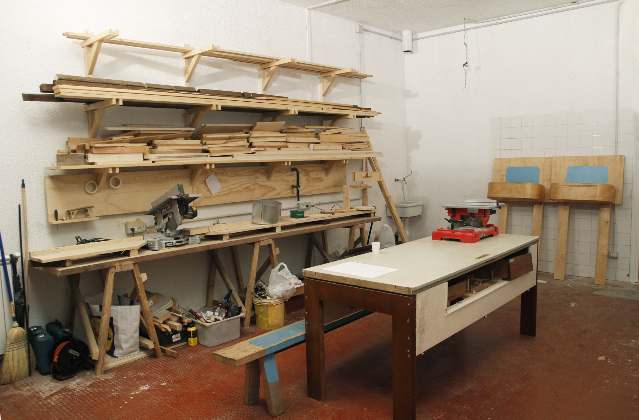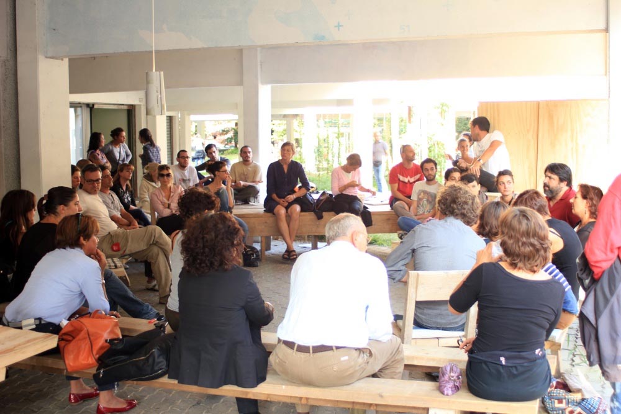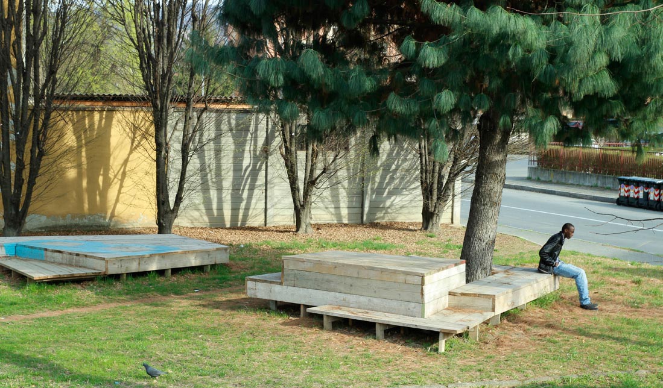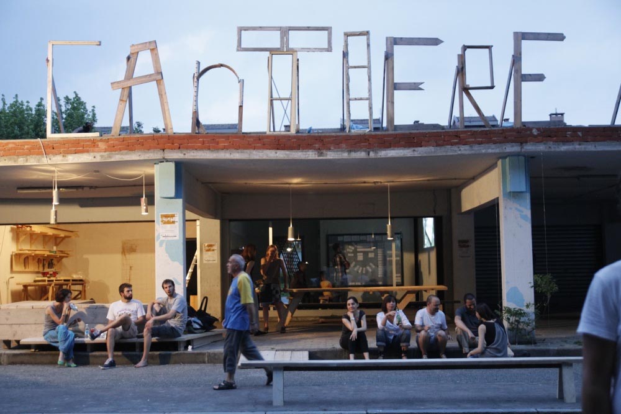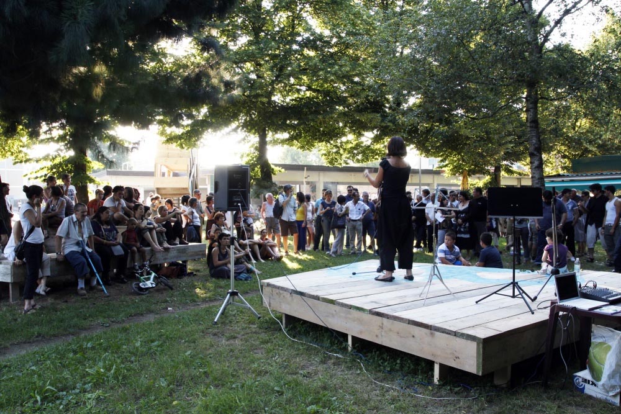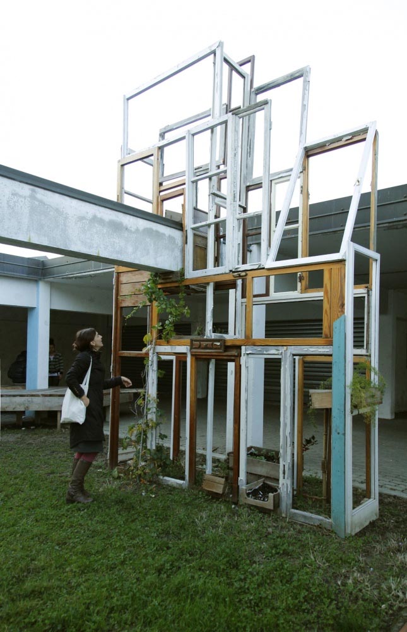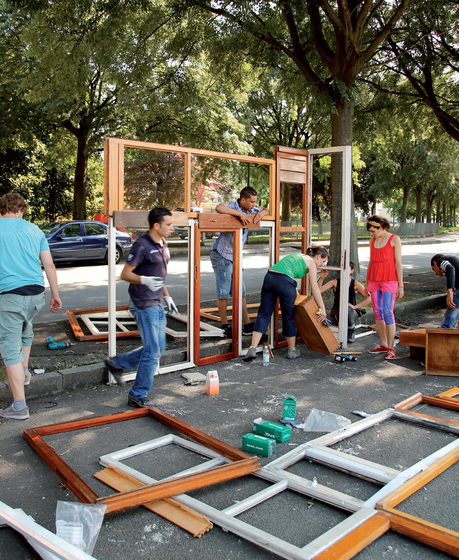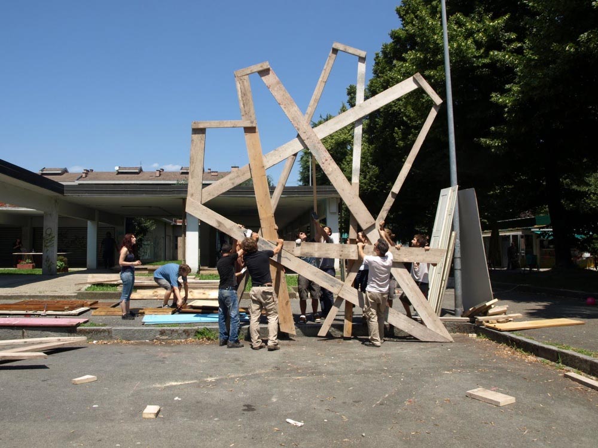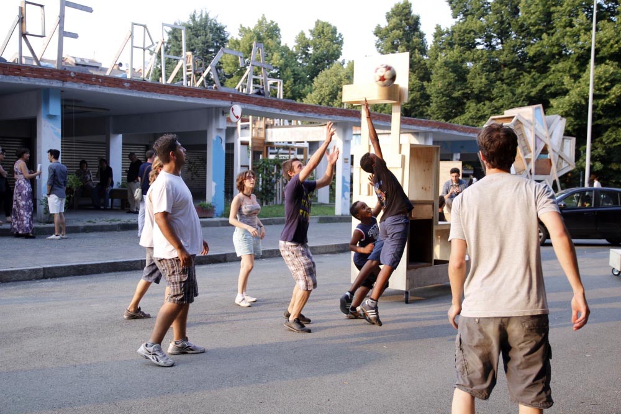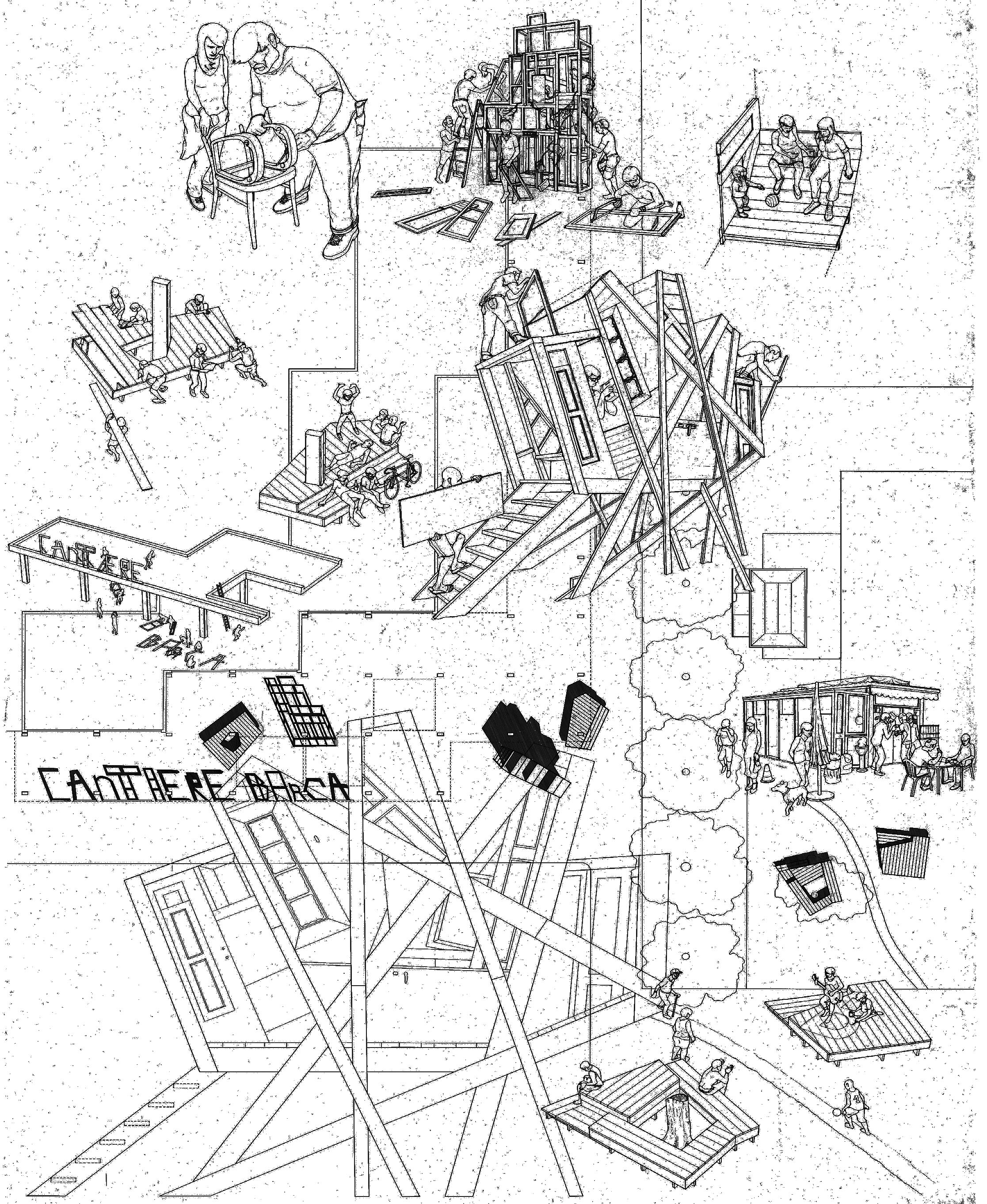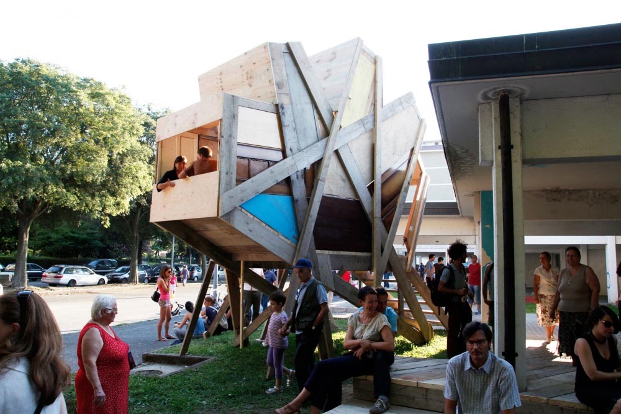Previous state
Barca is a neighbourhood in the north-eastern outskirts of Turin. Located in the city’s District 6, this is a residential estate constructed in the 1970s to provide housing for newcomers from the south of Italy and elsewhere who were looking for jobs in the automobile industry. Like so many other examples of modern urban planning, it was hastily and badly built with errors of foresight. Numerous units of social housing were piled up in blocks separated by excessive and therefore inhospitable public space, which is, accordingly, barren and difficult to maintain. Although there are some public facilities, there is a notable absence of commercial establishments.
The bus line from the centre of the city stops at the point which was supposed to be the heart of the dormitory suburb. The only surviving business here was the local bar: The butcher’s shop and the bakery had closed some time earlier and the building constructed to house a supermarket never attracted a buyer. Except for periods when it had been used as an office by the social services, the building had remained empty and was a symbol of the neighbourhood’s inertness.
Aim of the intervention
In 2011 two anthropologists carried out a series of in situ interviews with some of the residents in order to map the social situation of Barca. The results of their fieldwork were read by some activist groups which saw the need to undertake some kind of initiative to empower the young people of the neighbourhood. With support from the Turin City Council, the Piedmont Region, the Goethe Institute, the Fondation de France and the Compagnia di San Paolo, they raised a grant totalling more than a hundred and fifty thousand euros in order to organise, over a three-year period and in the unoccupied building, a series of carpentry workshops to be known as “Cantiere Barca”.
More than training the people who participated in the carpentry workshops and showing them how to use the tools, they also aimed to strengthen social ties in Barca and demonstrate to its residents that by working together they could change their surroundings themselves. Supervised by a group of architects from Berlin, the collaborative design and shared work was to stimulate the creativity of the young people as well as their feeling of belonging to the neighbourhood and their power to make it their own.
Description
The first workshop began by producing some big letters which, made out of bits of discarded furniture, spelt out the name of the project, “Cantiere Barca”. These were set up on the roof of the abandoned building as a way of attracting future participants and to show that something had begun to change in the neighbourhood. Thenceforth, all efforts were devoted to turning the empty building into a lively self-managed social centre.
Part of the space was used for a carpentry workshop which is filled with piles of material and tools, while the old butcher’s shop was used as a meeting and functions hall. The participants in the workshops discussed which were the most viable and important actions they needed to take, came to agreement over shared goals and strengthened social bonds through working together on designs and in teamwork with their constructions. The use of recycled materials was not only a response to budgetary limits but also a matter of ecological awareness. Furthermore, it was a way of expressing an unconventional construction language.
As the workshops proceeded, different kinds of street furniture were made in an attempt to improve the general environs in the neighbourhood. These included basketball backboards, football goal posts, a platform which functions as a stage, structures to support hanging gardens and a wooden construction named “Stella” in which children can play as well as being an assertive iconic item.
Assessment
The products of “Cantiere Barca” became more and more spectacular, to such an extent that pieces which was meant to be temporary installations were catalogued as “public art” by the Turin City Council. This nourished hopes that the workshop would end up being a longer-term project, thus obliging those involved to think about consolidating and maintaining their constructions and organising their activities with a view to a more permanent programme.
The Berlin-based group of architects handed over leadership of the programme to a group of local residents. The carpentry workshop had become a place where local people worked together with students and young professionals collaborating in the fields of architecture and design. The former butcher’s shop is now a community facility managed by a group of women from the neighbourhood. The Council pays electricity, water and heating bills but the users are well aware that the bottom line is that they are the ones who are responsible for keeping alive the place they have conquered.
David Bravo
Translation by Julie Wark
[Last update: 12/09/2023]


