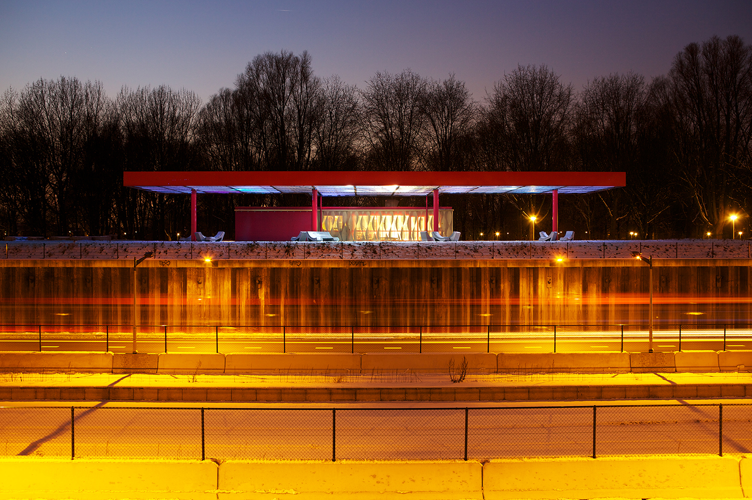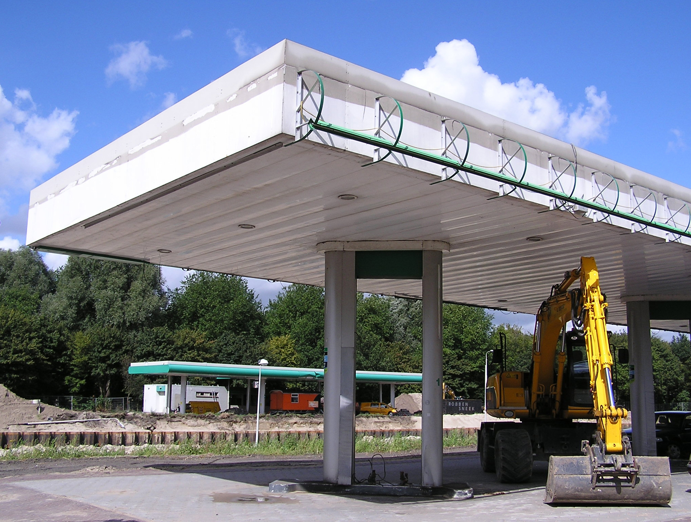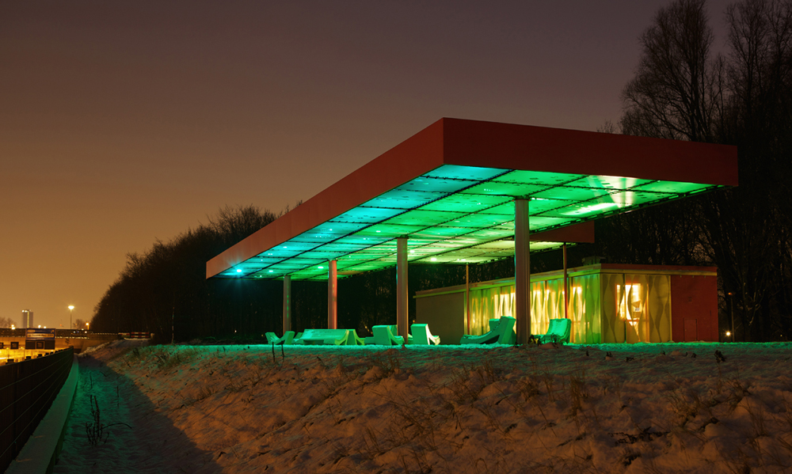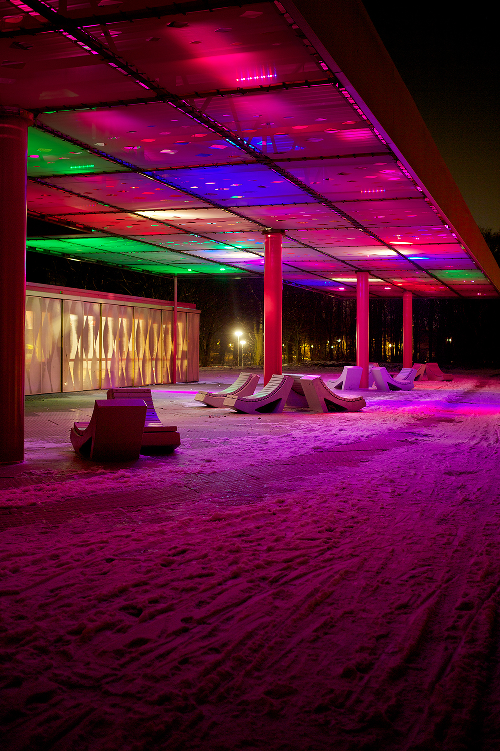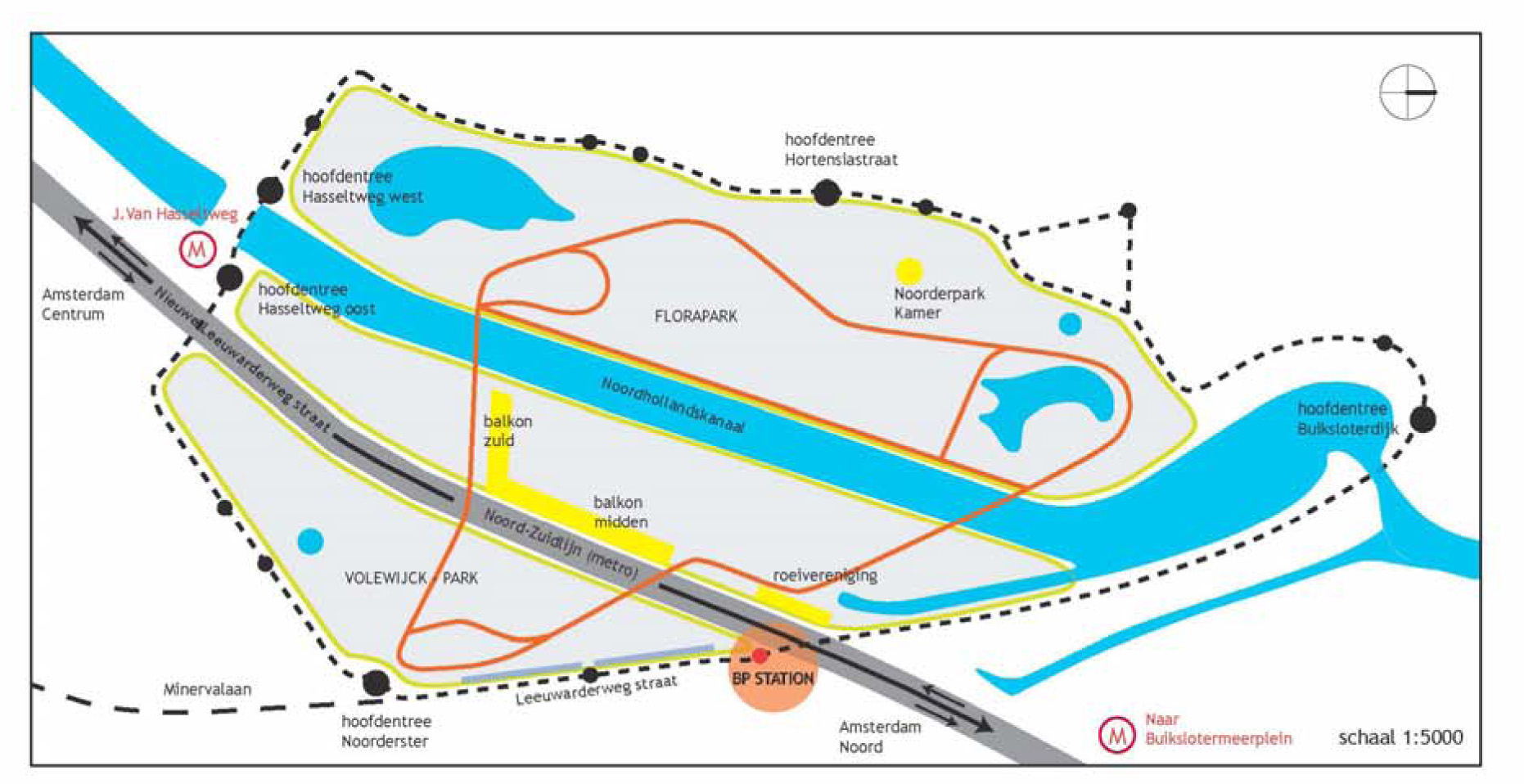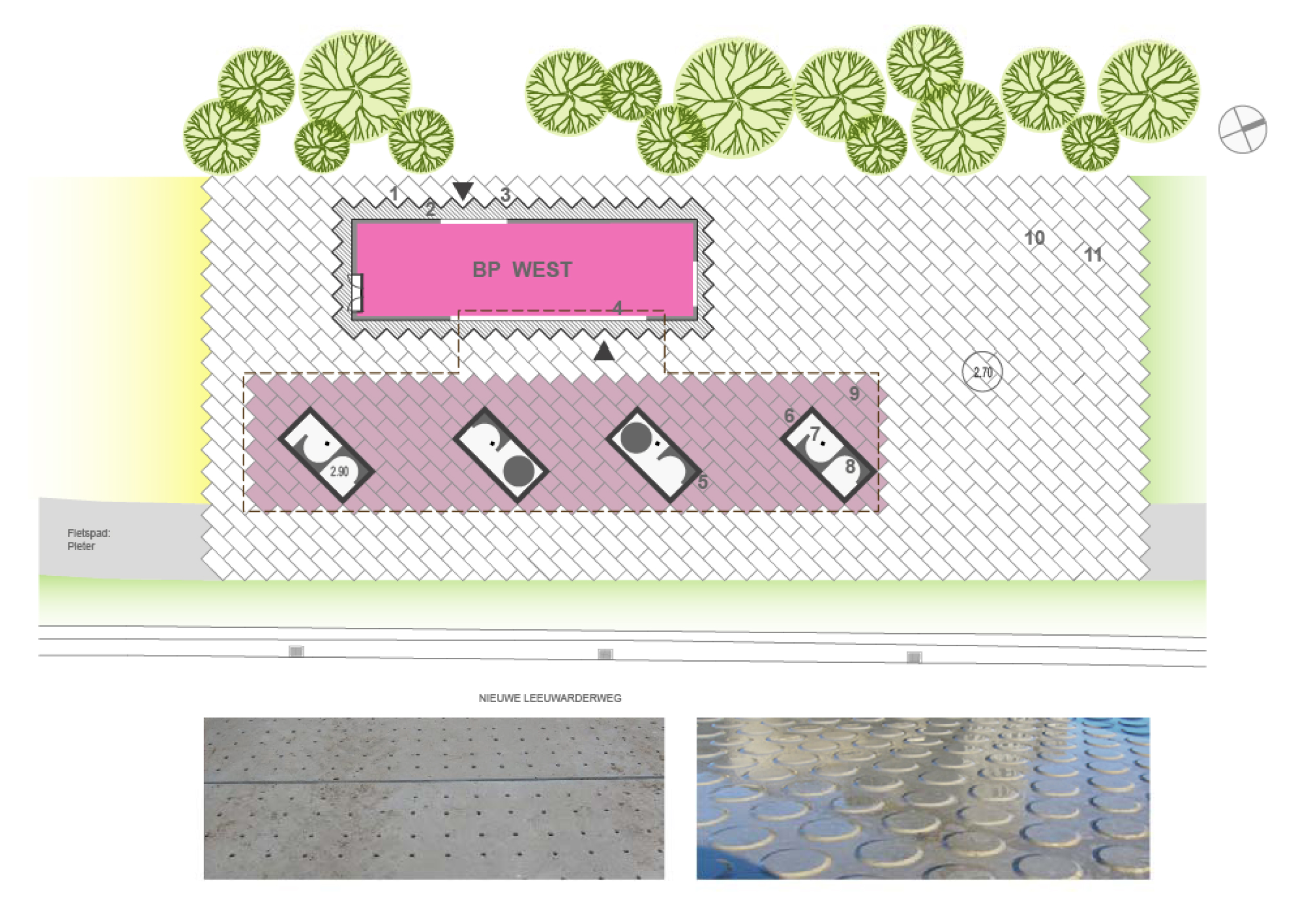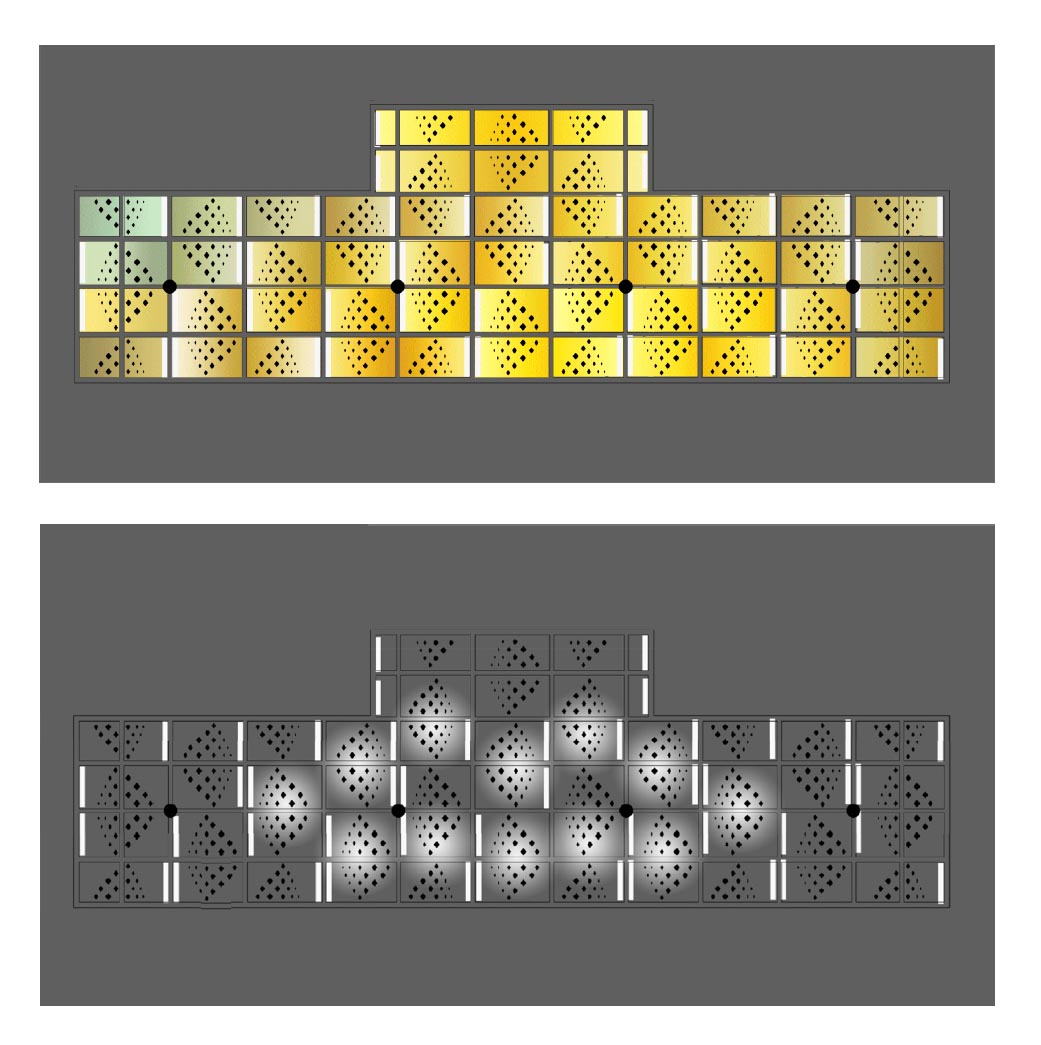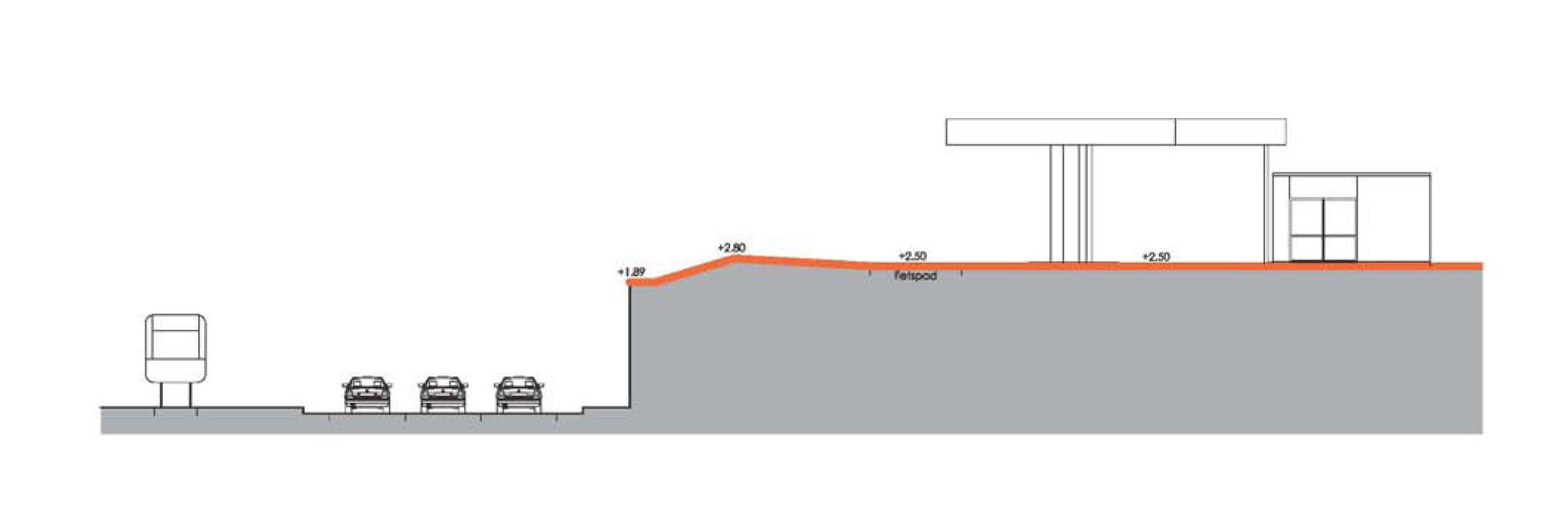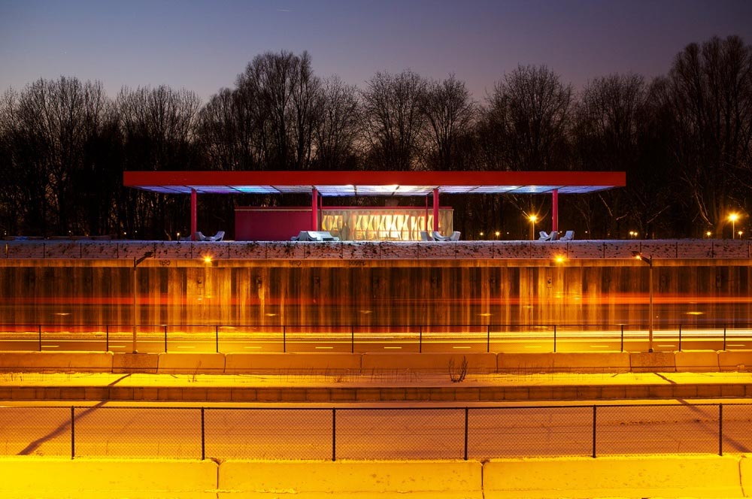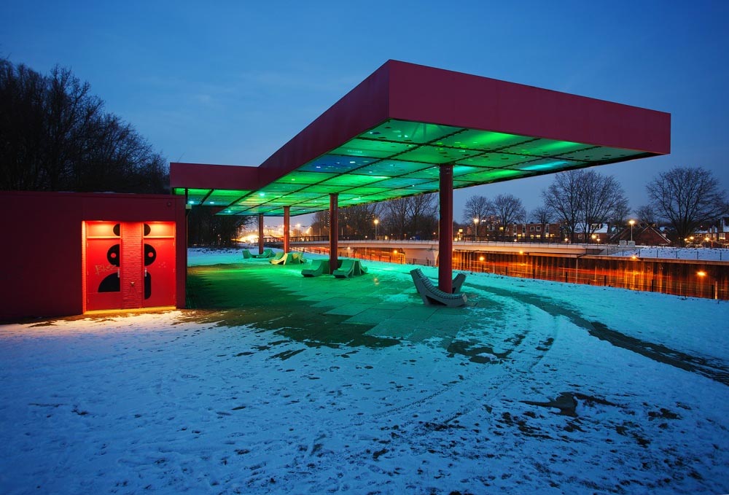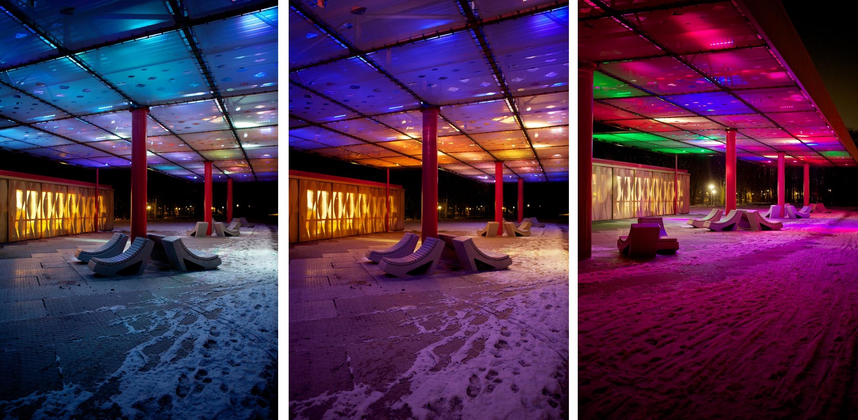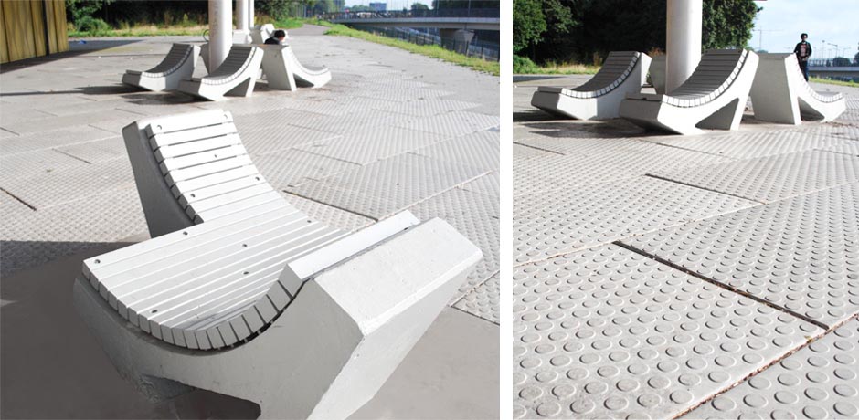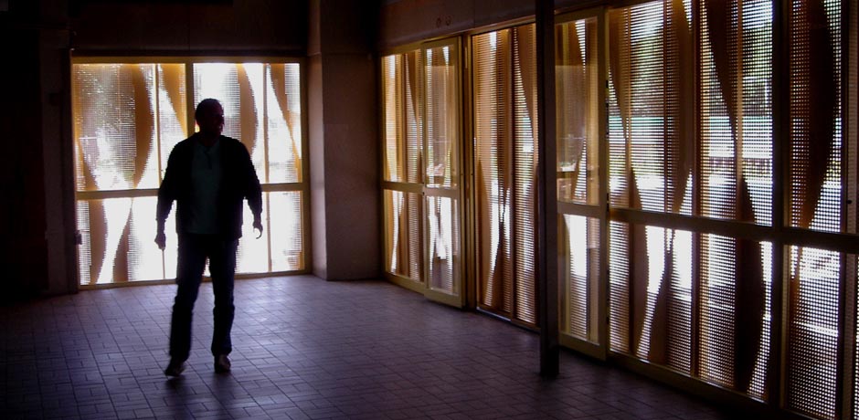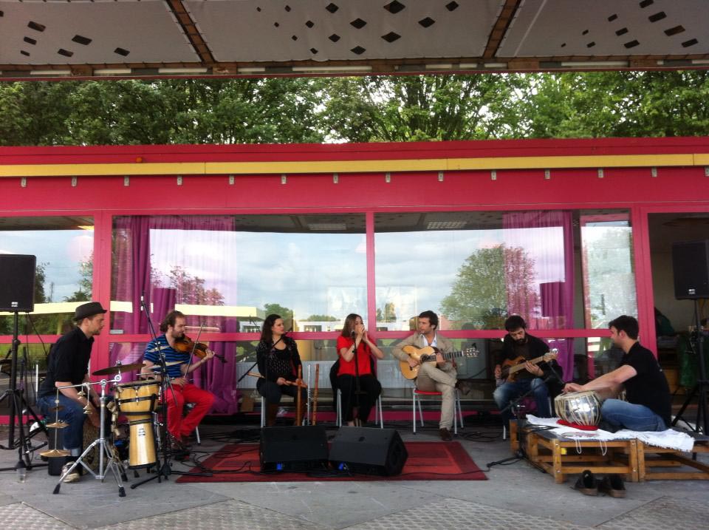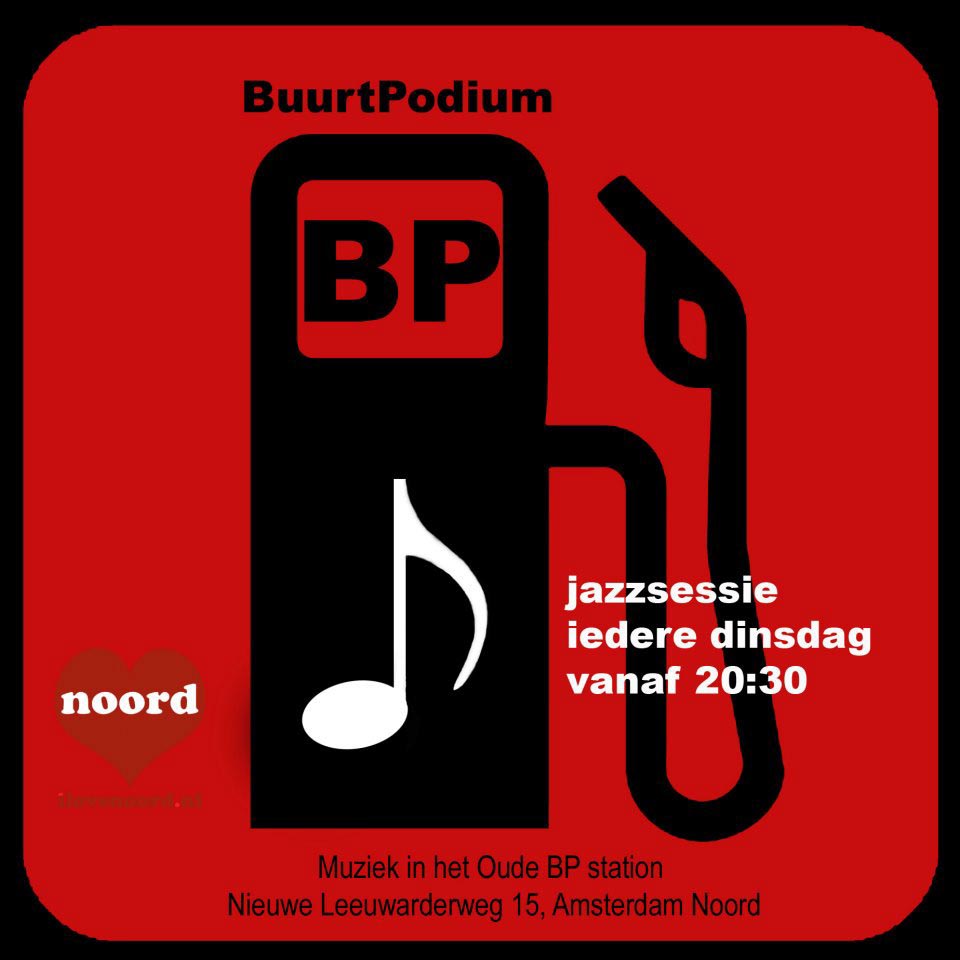Previous state
The body of water known as IJ separates the district of Amsterdam-Noord from the rest of the city so that the tramlines cannot enter it. Hence the North-South underground line has been extended with a view to serving this residential neighbourhood after 2018. The new infrastructure has meant that the section of the Nieuwe Leeuwarderweg highway passing through the zone must now run seven metres below ground level. This has provided an opportunity for bringing together the three pre-existing green zones which were previously separated by the main road, and thereby creating the Noorderpark, the district’s new central park. By chance, two porches of a 1980s petrol station were left standing at the entrance to the park. They had been symmetrically located on either side of the motorway and were abandoned when it went underground. The initial plan was to demolish them.Aim of the intervention
Fortunately, someone realised in time that the strange symmetry of the two structures constituted a landmark at the entrance to the park that was visible from the motorway. Moreover, they provided an appropriate shelter for open-air cultural activities. Hence, the initial intention of demolishing them was shelved in favour of a new idea of saving them and turning them into a cultural and artistic installation. It took more than a year to raise the funding necessary to restore them, namely €380,000, which was eventually made available by the Amsterdam-Noord district, the Amsterdam Arts Foundation and the Mondrian Foundation. The declaration that this installation was a work of art freed the project from being subject to the usual building regulations.Description
The structures of both porches were reinforced and their roofs were painted. Sliding barriers were fitted to the cabins underneath the porches to protect them from vandalism. These are made of gold-coloured stainless steel sheets perforated in decorative designs. The electrical installations were replaced, as were the cabin windows. The porches were paved with concrete slabs, spreading like a rug of sophisticated textures over the grass in the park. Items of street furniture recovered from the playground of a nearby school have been installed on the pavement.However, the main work was carried out under the roof slabs of the porches, each one measuring ten by forty metres. False ceilings of light were installed to replicate artificial skies. Each false ceiling consists of sixty cloth panels, made from the material used for advertising hoardings and cut into different sizes in order to fit the previous structure. The fabric is lit from behind by LED lighting in different colours, and a series of projectors also illuminate the lower side of the false ceilings. Both the LED lighting and the projectors are synchronised by a programme generating twenty different light animations, each one lasting half an hour.
Assessment
The two porches are used to shelter different kinds of open-air cultural activities, for example concerts and talks. At night they become landmarks which, visible from the motorway, mark the entrance to the Noorderpark. They are somehow inspired by 1950s and 1960s American gas stations, temples of neon which became a symbol of modernity and the economic rise of the West.Nonetheless, the values they represent are very different. The decision to conserve and recycle the structures at a cost which worked out to be the same as that of demolishing them and managing the debris, represents moving beyond a time when automobile infrastructure was laying waste to territory on urban peripheries with its repetitive, systematic structures imposing uniformity on any landscape. The light animations of the false ceiling have transformed the porches into a unique, unrepeatable element which has founded a special place and become a symbol of identity for the Amsterdam-Noord district.
David Bravo
Translation by Julie Wark
[Last update: 18/06/2018]


