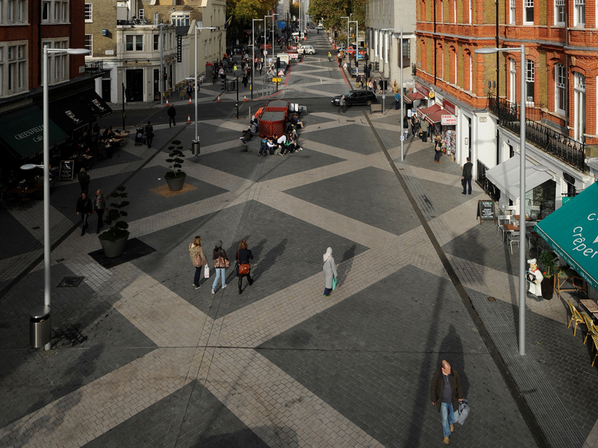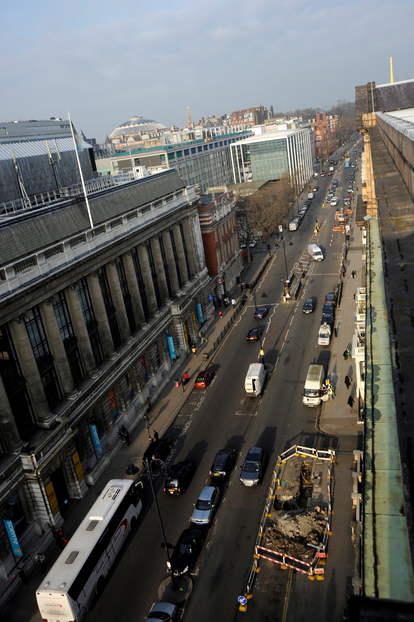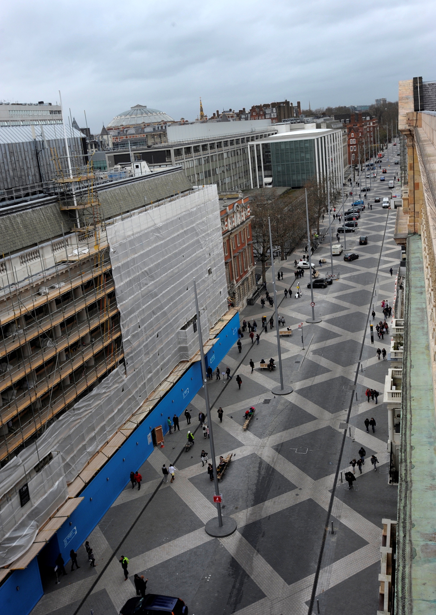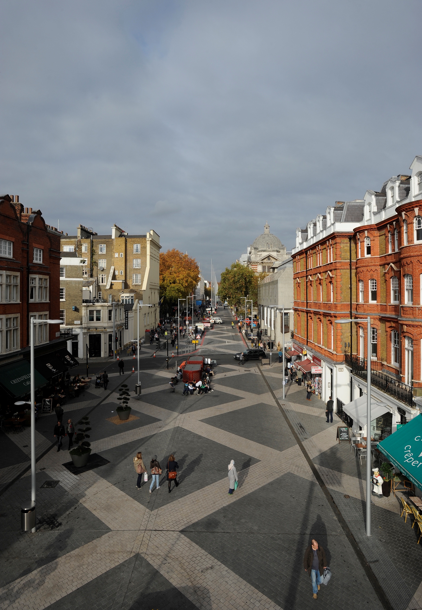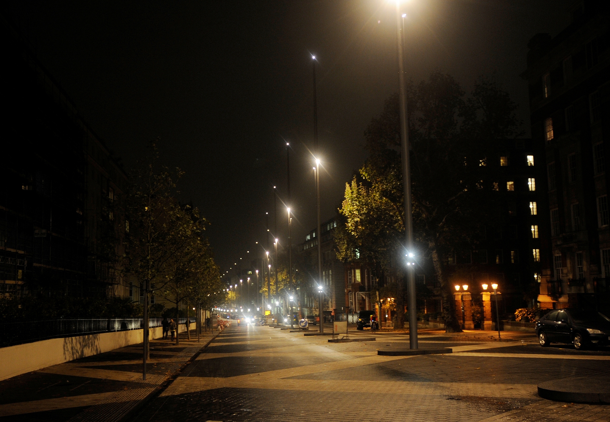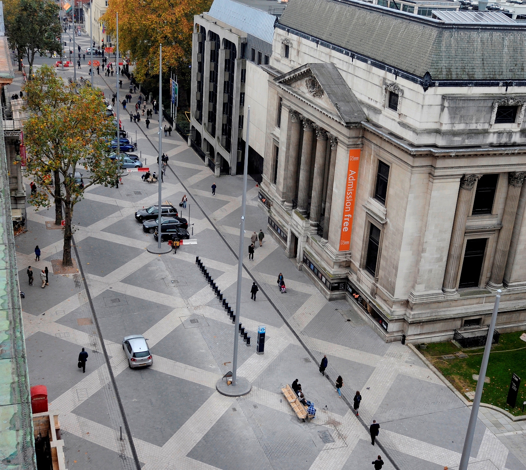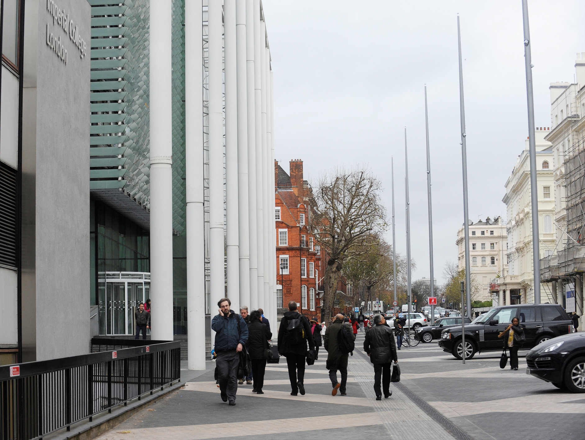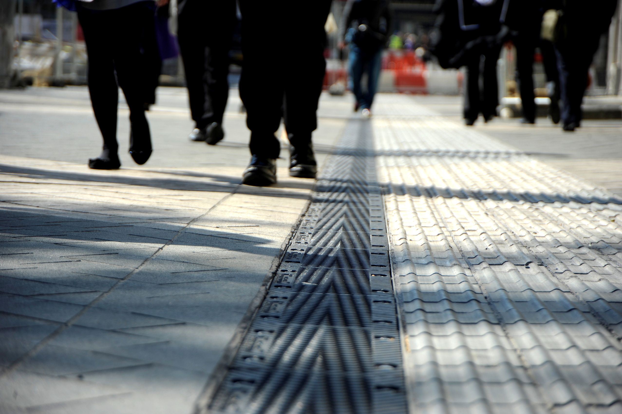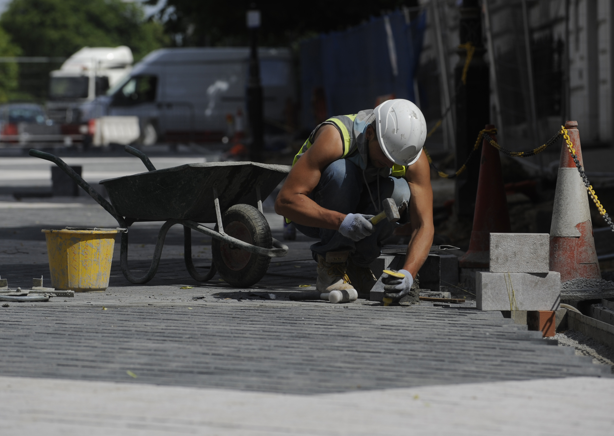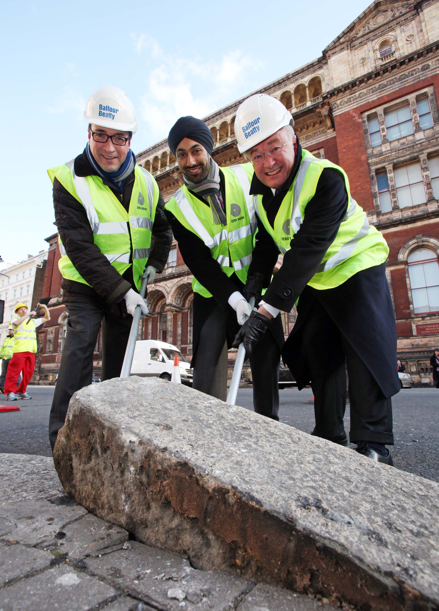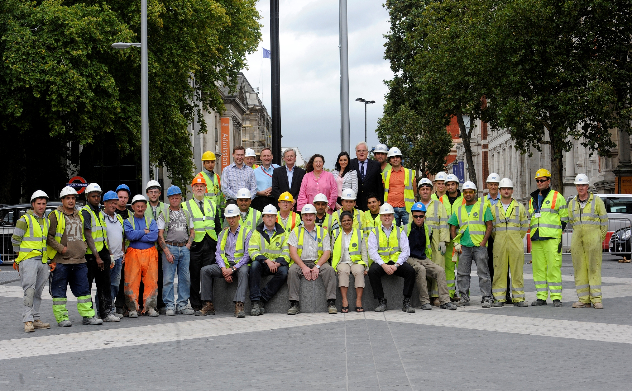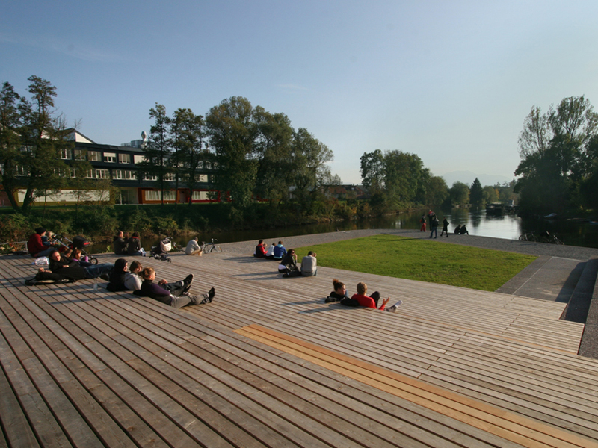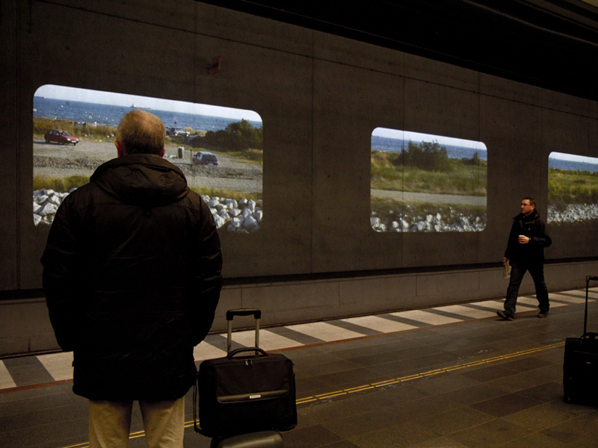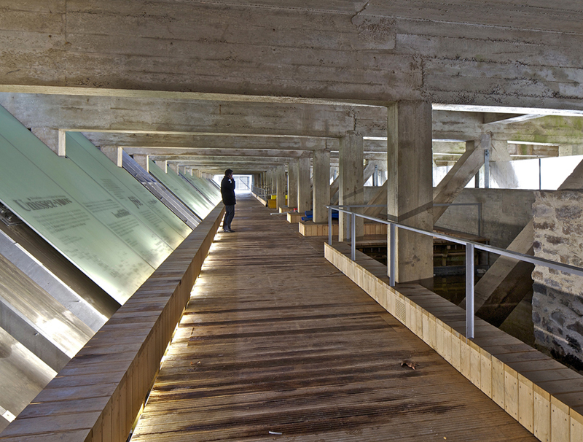Previous state
Owing its name to the Exhibition of 1851, Exhibition Road is a main street of some eight hundred metres in length and approximately twenty-five metres wide in the area of Albertopolis. As the site of many major cultural and educational facilities, for example the Victoria and Albert Museum, the Natural History Museum, the Science Museum and Imperial College of London, it attracts some eleven million visitors every year. Besides reputable business establishments and some places of worship, it concentrates thousands of residents, among whom students account for a significant proportion.Since the 1960s, the road had been divided into two lanes for vehicular traffic, two rather narrow footpaths, and three rows of parked vehicles, one on either side and one in the centre. It was difficult to cross owing to a scarcity of pedestrian crossings and, in general, its appearance was cluttered, unattractive and not very worthy of its prestigious institutions.
Aim of the intervention
The Royal Borough of Kensington and Chelsea called for entries in a competition aimed at redressing this situation. It was necessary to guarantee that Exhibition Road met more exigent requirements of accessibility, and it was stipulated that pedestrians should be able stroll there peacefully, while enjoying the monumental facades of its buildings.Description
The intervention essentially consisted of the physical unscrambling of the street’s surface and traffic. Pedestrians and vehicular traffic now share the space in keeping with a “shared surface” model with a reduced speed limit. The ground has been cleared of footpaths, obstacles and architectural barriers so that pedestrians, people in wheelchairs and with baby buggies can move freely. Black cast-iron drainage channel covers run along both sides of the road, four metres away from the buildings. Edging the covers is a band of rough paving especially designed for the visually impaired.High quality natural stone was the paving choice with a view to long-term maintenance of the surface, which has been covered in a broad diamond pattern in pale granite on dark. The interlocking paving stones are joined with flexible mortar over a slab of fibre-reinforced concrete. The paving stones are held in place by stainless steel and concrete nubs which prevent movement under the wheels of vehicles. The night-time street lighting is achieved by twenty-six masts of twenty metres in height and set at intervals of twenty-five metres along the centre of the road, with illumination especially designed for the space.
Assessment
The formal simplicity of the surface design contrasts with the complexity of its possible uses and different kinds of movement. Indeed, the intervention favours versatility over specificity while trusting in a capacity for coexistence between respectful drivers and prudent pedestrians. As a result Exhibition Road serenely accommodates the intensity of movement associated with a main thoroughfare.David Bravo
Translation by Julie Wark
[Last update: 18/06/2018]


