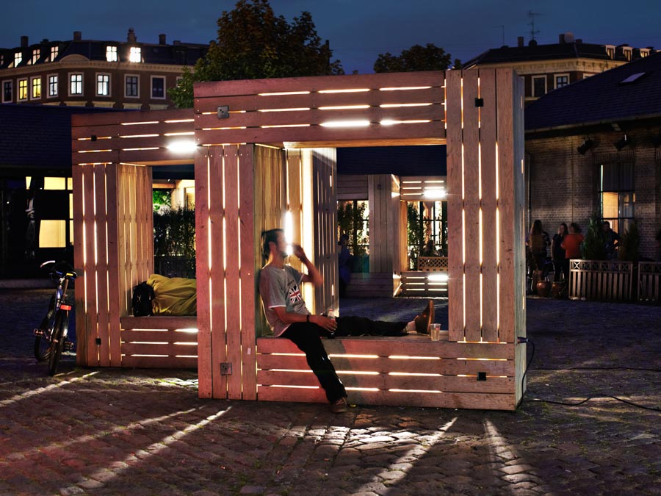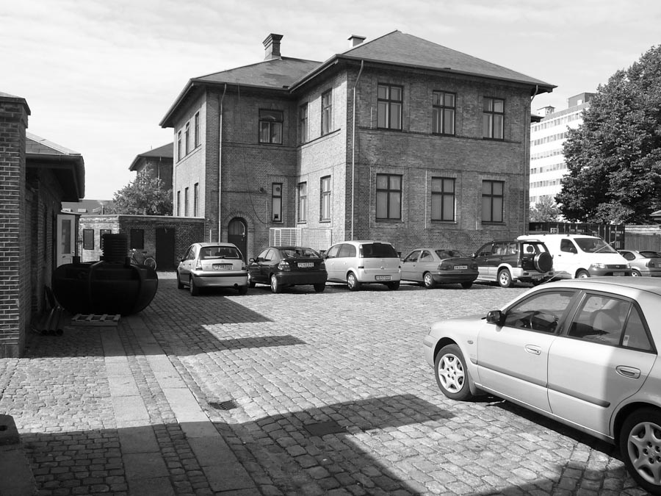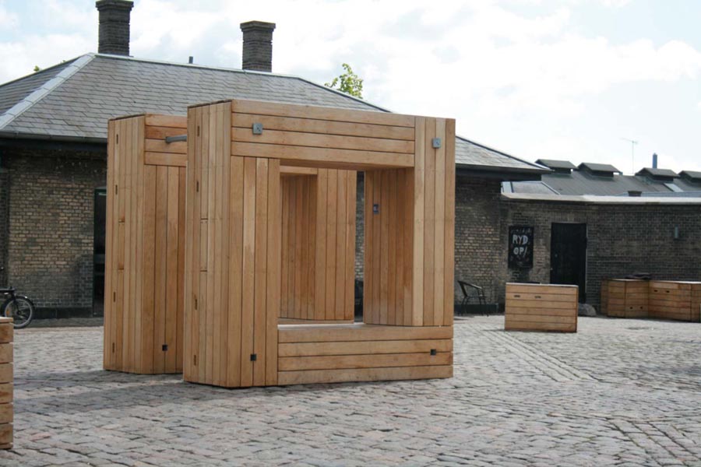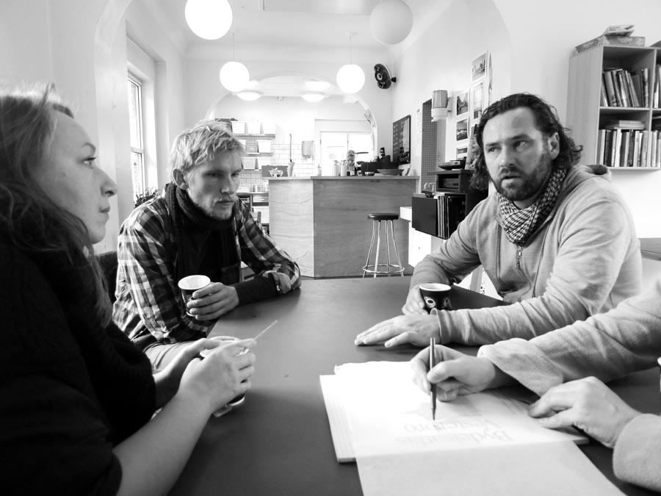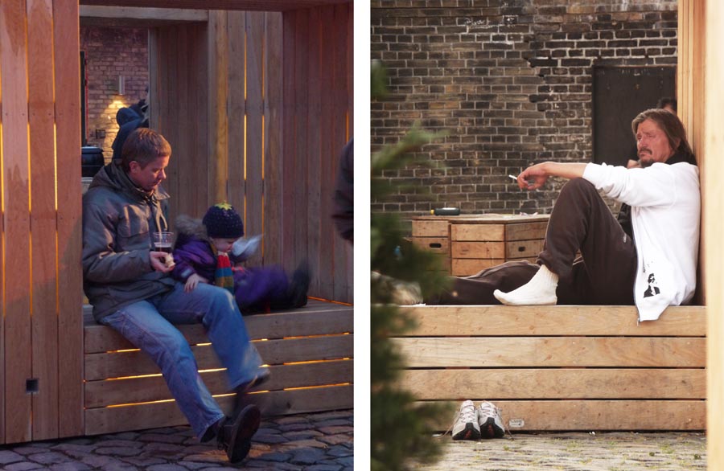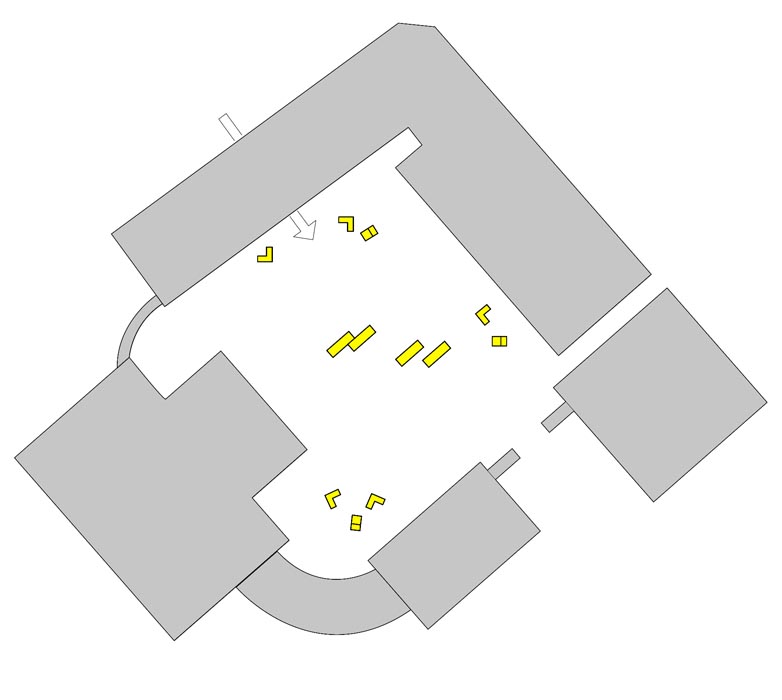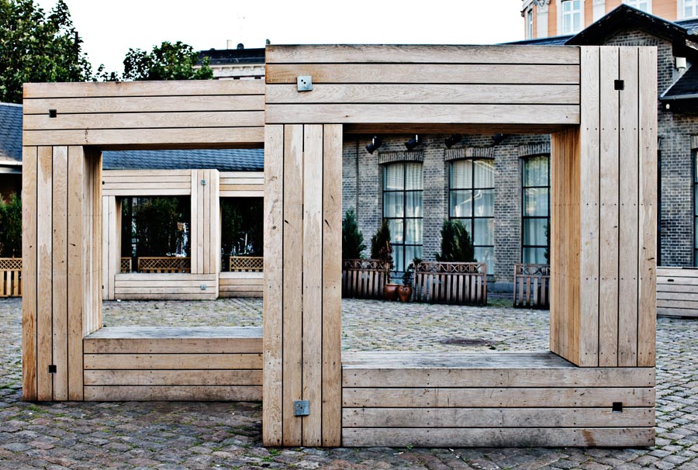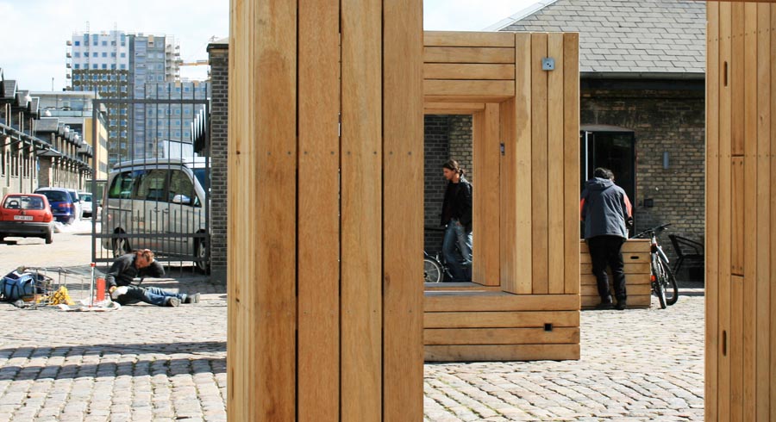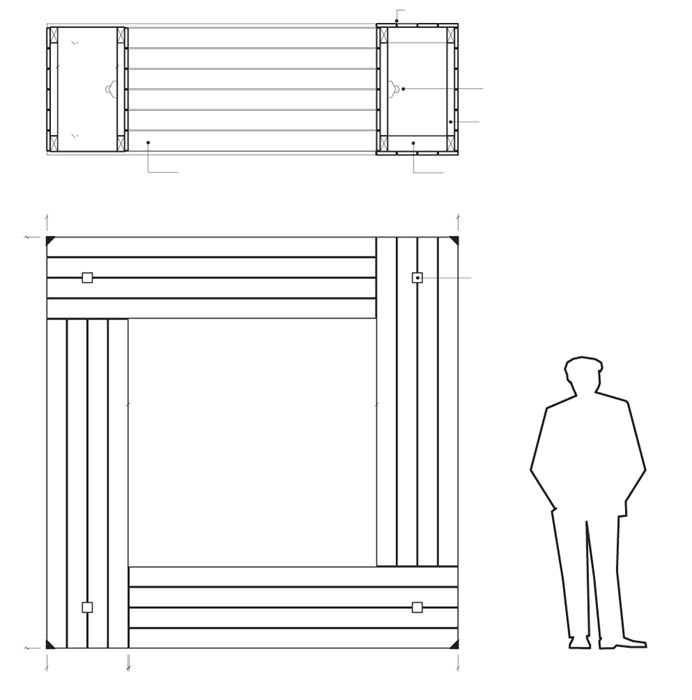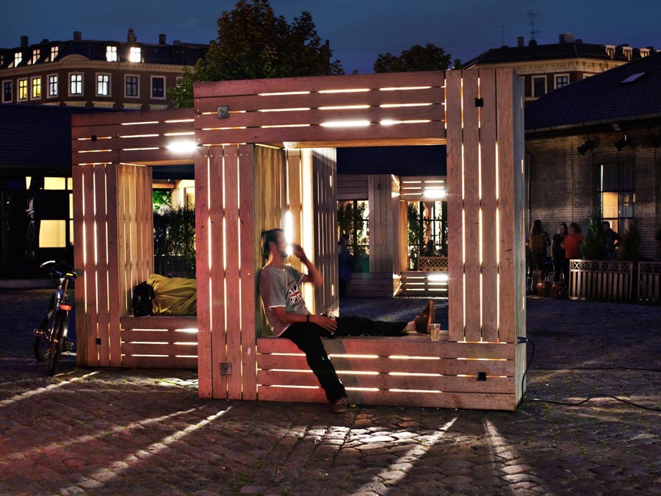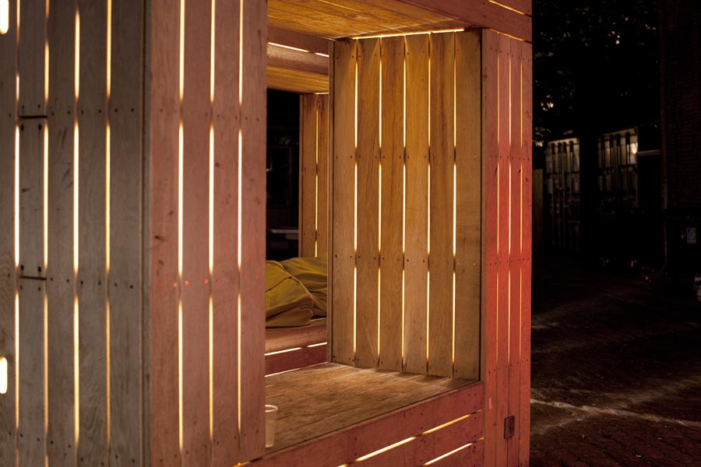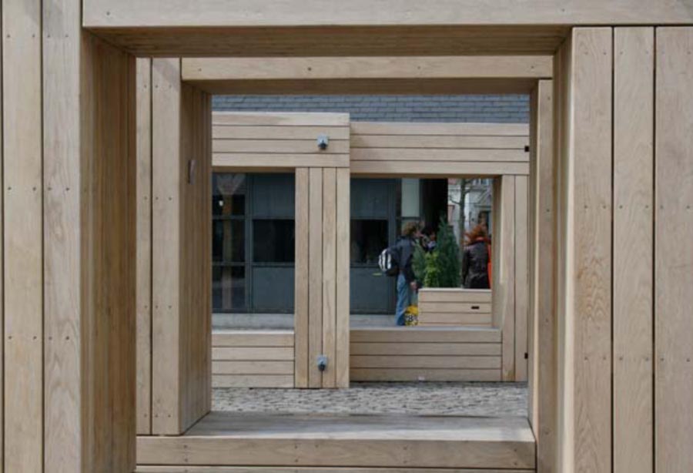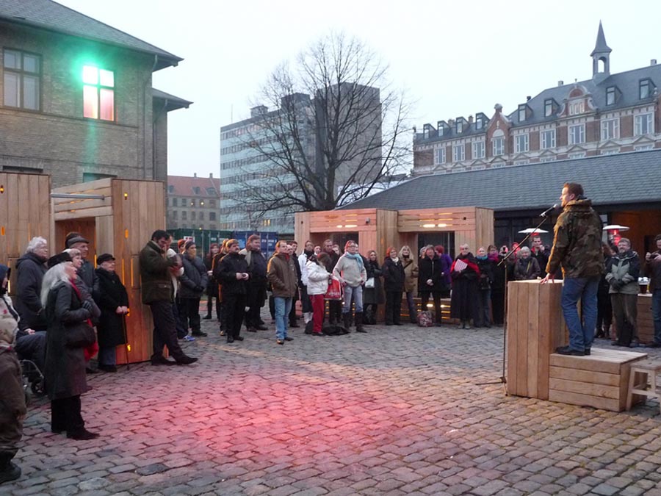Previous state
The wall that enclosed Copenhagen until 1856 had gateways that coincided with the four cardinal points. Next to the western entrance spread the neighbourhood known as Vesterbro (West Bridge), which alluded to the bridge by means of which it was possible to cross the moat lying before this gate. Vesterbro became a worker’s neighbourhood with industries and infrastructure that served the entire city, for example the abattoirs and the central meat market. In the latter half of the twentieth century, the progressive closure of many of these installations led to an increased degradation and marginalisation of the zone, which eventually acquired the reputation in Copenhagen of being the centre of prostitution and drug dealing.In recent years, Vesterbro has successfully combated its ill fame by means of a thoroughgoing urban-planning overhaul which has introduced into the area a range of cultural and leisure attractions, such as theatres, exhibition halls, cafes and restaurants. Nonetheless, the resulting influx of new residents and visitors has brought to light the presence of old social problems that had previously gone unnoticed. Any normal day one could see up to three hundred drug addicts consuming their drugs in the public view and, every week, thousands of syringes were cleaned up from the streets.
In 2008, after an intensive programme of information and debate lasting more than three years, the Copenhagen City Council decided to refurbish two of the buildings that had belonged to the former central meat market in order to open up a Safe Injection Site (SIS), a public facility where users can consume drugs with a degree of professional monitoring and in safe, hygienic conditions. Launched in 2009 with the name of Dugnad, the facility opened on to a large courtyard of some seven hundred square metres. Since it had no particular use and it is also well-connected to public thoroughfares, this space was used for open-air parking and, long before the SIS was opened, was frequented by drug users. Apart from housing, the space was surrounded by cafes, a theatre, an exhibition hall and a secondary school.
Aim of the intervention
Besides opening up the Dugnad SIS, the Council included renovating the courtyard as part of the project. The aim of the intervention was to offer a frank, direct response to the starting-point reality. Without the least attempt at covering up this reality or banishing it elsewhere, the idea was to make the best of it so as to infuse the space with a hospitable feel that might awaken a sense of belonging in the community. In sum, the project took on the ambitious goal of establishing a framework of coexistence that could be used both by drug users and by the residents and visitors to the neighbourhood. With this in mind, the project was baptised “Plads til alle” (Space for All).Description
In 2008, a series of meetings was held with the residents in order to identify and talk about the values and features that were to characterise the new space. The initiative gave rise to a list of values that included community, identity, security, voluntary work, respect and admiration. Also taken into account were features such as variation, seating options, lighting, shelter, a stage and a shop. On the basis of this somewhat disjointed but suggestive set of features and values, three architectural proposals were produced and displayed to the public on the Dugnad SIS website, thus offering visitors the chance to comment on, assess and vote for the different proposals.After banishing the private car, the project that was eventually chosen in this process consisted of the installation of twelve items of street furniture constructed of Danish oak slats. They are also portable so that a multitude of arrangements are possible within the courtyard. Eight of the modules are right-angled and of a size and weight that make it easy for one person to move them. In the upright position, they take the form of a bench with a backrest and, upturned, they become a corner bench.
The other four elements, which are quite a lot bigger and can only be moved by mechanical means, also adopt different positions. They are designed with the intention of harking back to the gateway that gives its name to the neighbourhood and are thus in the form of square frames with sides of about two and a half metres and a depth of eighty centimetres. When upright, the lower side of the frame constitutes a bench flanked by two jambs and sheltered by the top side. Tipped over, they generate four benches, all facing each other, thereby fostering the establishment of social relations. In this position, they can also be covered by accessory panels that turn them into a slightly raised stage. At night, fixtures installed inside the frames filter out light through the gaps between the slats.
Assessment
It is no easy task for architecture and urban planning to come up with satisfactory responses to problems of hygiene, security and coexistence deriving from drug consumption in public spaces. Resolving such problems belongs much more directly to the sphere of application of social policies and the creation of facilities like the Dugnad SIS. All the same, the physical renovation of a neighbourhood is often used to mask cleaning-up operations that, instead of finding a solution to the problem, simply move it elsewhere.Far from this hypocrisy, “Plads til alle” is a bold, honest intervention that is committed to facing the problem as it is. Without trying to make it go away, the concern is simply to offer drug addicts a welcoming, decent space. The wooden modules have been subject to a great number of attacks of vandalism and it has not been possible to change the views of a lot of people who still oppose the presence of the users of the space. However, at the same time, the project has given rise to the choice of different socially agreed-upon facilities that have come to constitute an icon giving visibility to the problem and turning it into a matter for reflection and debate.
David Bravo │ Translation by Julie Wark
[Last update: 18/06/2018]


