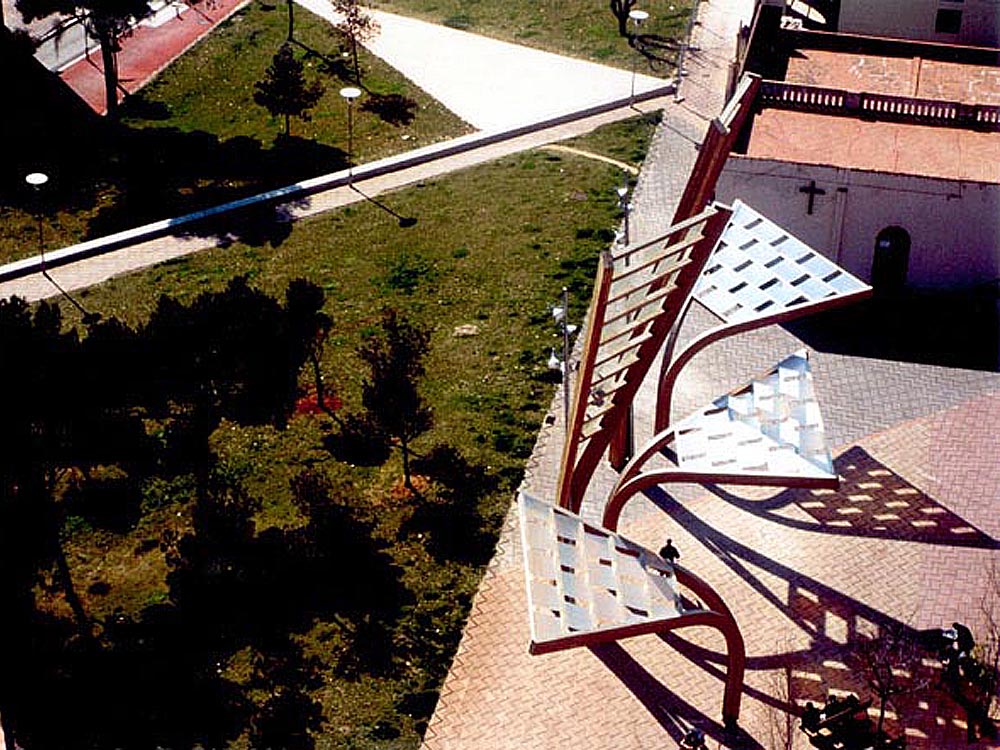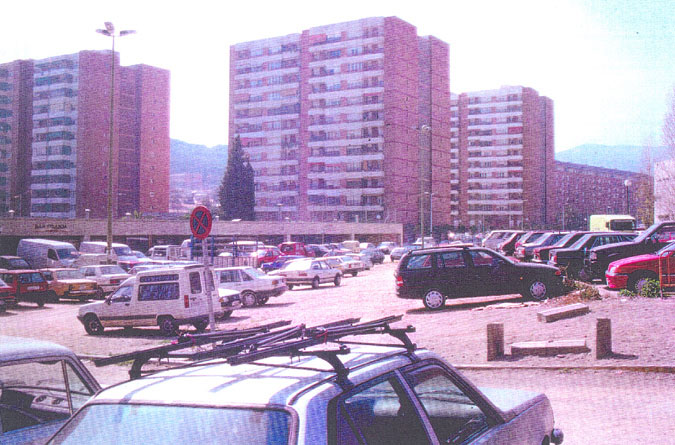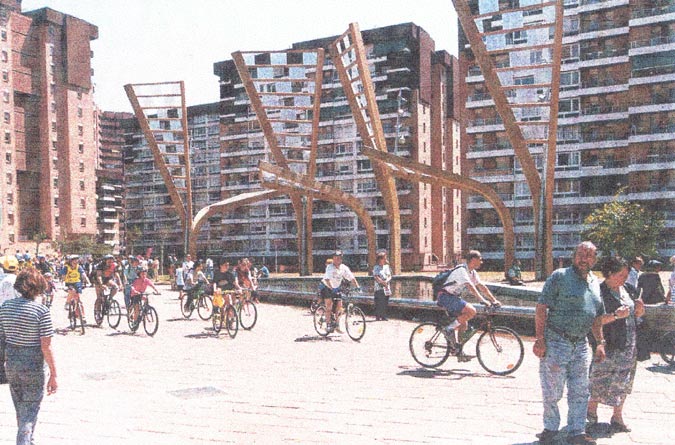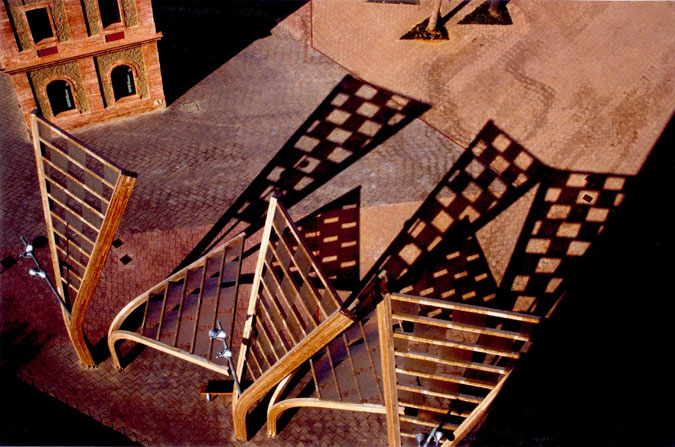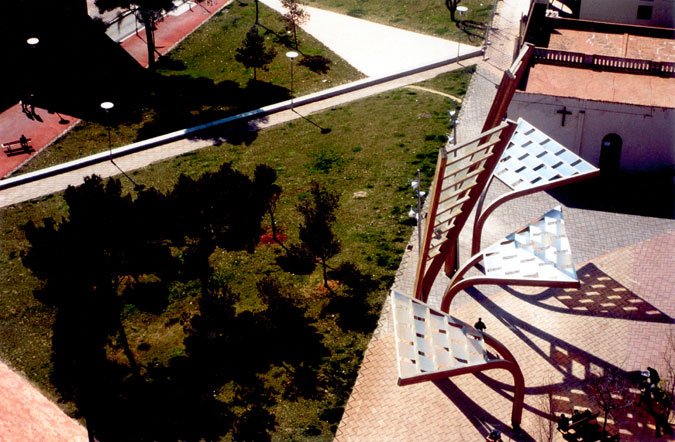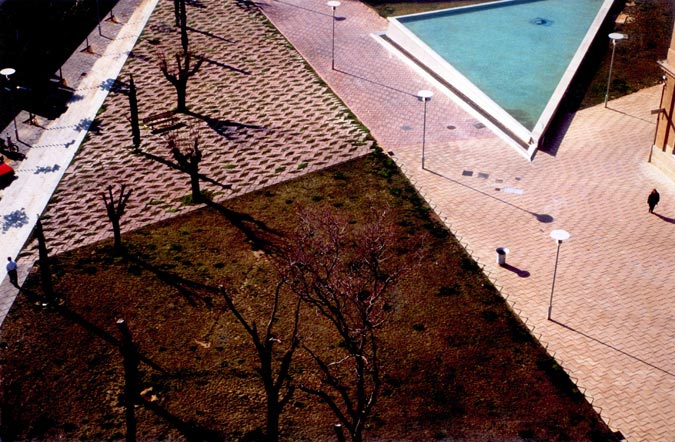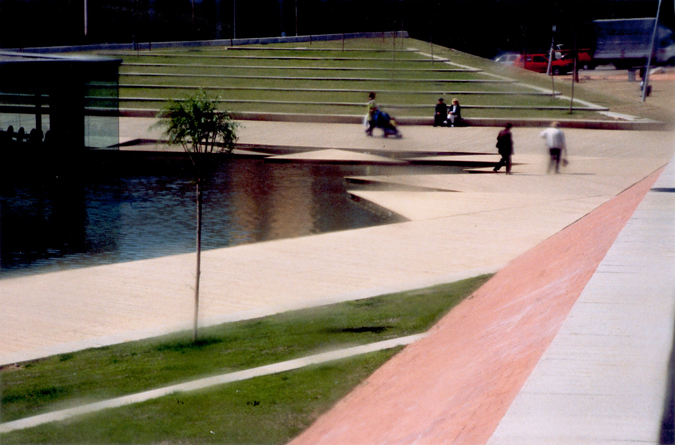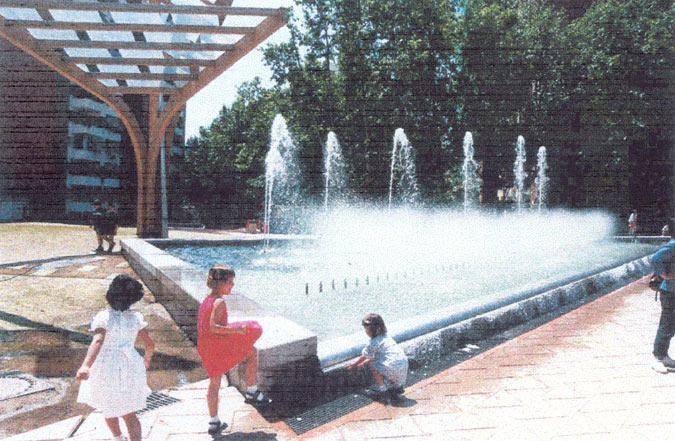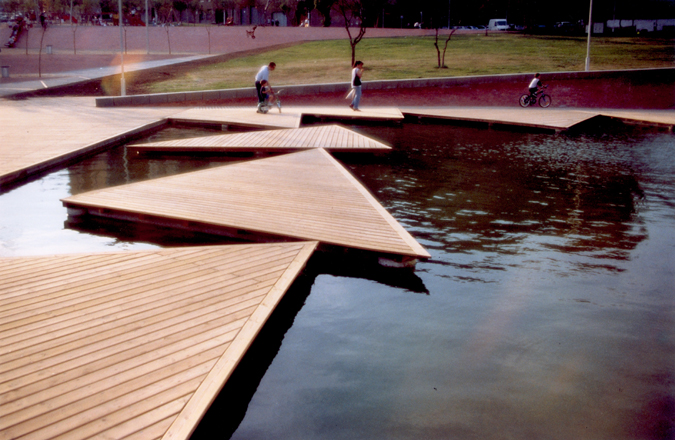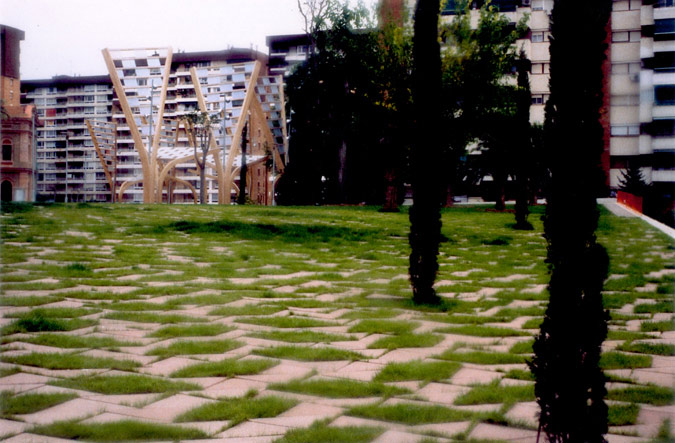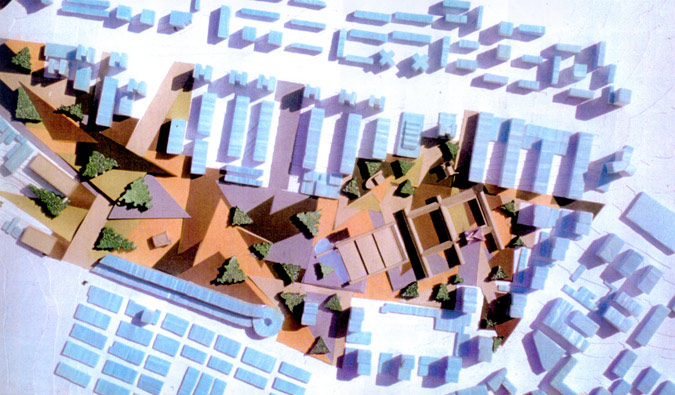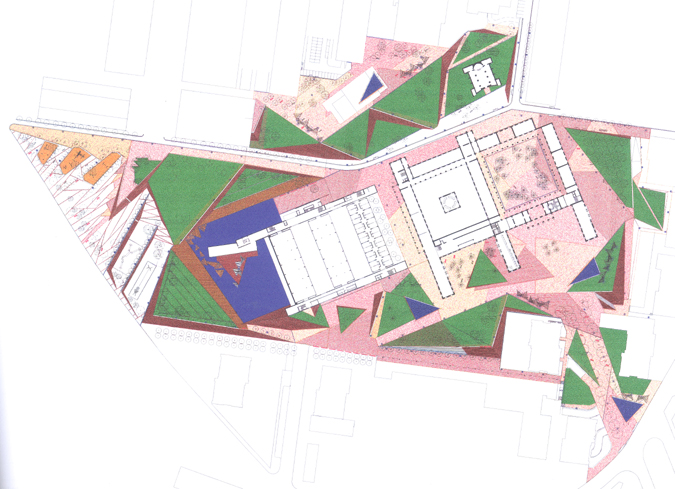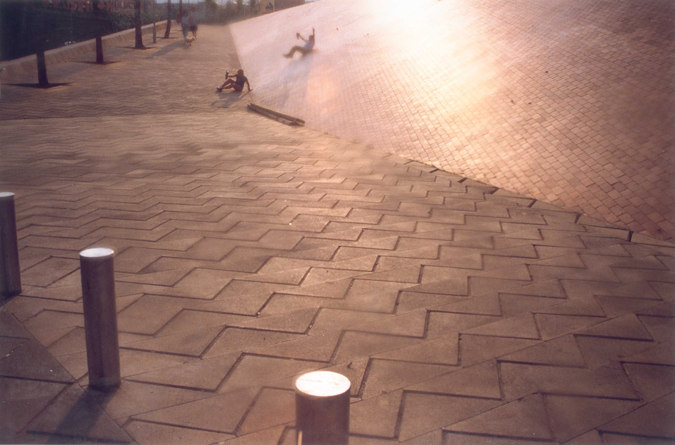Previous state
Situated between the Collserola Range and Avinguda Meridiana, Nou Barris is the northernmost district within the municipal bounds of the city of Barcelona. Its name refers to the nine neighbourhoods (nou barris) that comprised it in 1984 when the last administrative subdivision of the city was made. Most of these urban entities – which, in fact, number thirteen today – go back to old isolated farms and small settlements dispersed over a territory that was rural by nature and of rugged topography. Standing out, thanks to its size, amidst these small constructions was the building of the Santa Creu Mental Institute, a psychiatric hospital that was designed by the psychiatrist Emili Pi i Molist and architect Josep Oriol Bernadet between 1855 and 1860 and constructed in 1889 in a property of about a hundred and twenty hectares.In the 1950s and 1960s, however, with the arrival of large numbers of worker immigrants from the south of Spain, this rural and scantly populated land underwent sudden, disorderly and large-scale urban development. A speculative process that stretched from 1955 to 1977 saw the construction of the neighbourhoods of la Guineueta, Canyelles, part of the present-day Verdun district, and the housing project of Can Peguera, which is located at the foot of the hill called Turó de la Peira and popularly known as les Cases Barates (Cheapjack Houses), where workers who had formerly lived in shanty dwellings on Montjuïc were relocated.
In the waning years of the Franco regime, lack of infrastructure and services, planning disorder and the imbalances of unchecked “development” awakened in the district a strong sense of protest, which was headed by the neighbourhood associations. Once the post-Franco democracy was well underway, the ring route, la Ronda de Dalt, which was built on the occasion of the 1992 Olympic Games, took in this district, crossing through the middle and considerably improving its connection with the rest of the city. The road crossed the old hospital grounds, in which it describes a large green roundabout called Plaça de Karl Marx, the middle of which is traversed by a dry stream bed that runs down from the Collserola range. Below the square, this gully continues until it reaches the old hospital building, forming a long bare strip that acts as a meeting point for the different kinds of urban fabric consisting of the low houses of Can Peguera and the housing blocks and high-rise buildings of the la Guineueta housing estate. Given that the majority of these buildings do not have underground car parks, the only function of the gully’s bleak, residual and empty space was, for many years, as a place for the residents to park their cars.
Aim of the intervention
Shortly after the Olympic Games, and once the visibility that the Ronda de Dalt had afforded the district was secured, the Barcelona City Council undertook a series of actions with the aim of giving order and coherence to the conglomerate of neighbourhoods that shaped it. Although the first wave of immigrants that had increased its size years earlier was now well consolidated, the district had yet to take in a second wave of immigration of people mainly from Ecuador, Pakistan and the Philippines who, attracted by the lower housing prices in comparison with other zones of the city, would once again transform its ethnic composition and the network of small businesses in the neighbourhoods. Besides demolishing buildings and reorganising some sections of the road system, the Council decided to found a new centre around which the different urban and social fabrics of Nou Barris would be articulated.Thanks to its size, position, historical significance and architectural quality, the old psychiatric hospital was considered to be an ideal place for the new centre. The building was reformed and extended in order to house one of the biggest public libraries in Barcelona, along with the Municipal Council of the Nou Barris District and its Municipal Archive. Again, the gully separating la Guineueta from Can Peguera, the only free land remaining of the old hospital grounds, offered the chance of opening up the city’s second most extensive urban park, after the Ciutadella Park.
Description
With an extension of sixteen hectares, the Nou Barris Central Park negotiates the distance and difference in levels between the Plaça Karl Marx and the old hospital by means of a series of terraces separated by retaining banks and connected by ramps. The terraces, occupied by fields, ponds and more or less paved zones, form triangular sectors that are delimited by the paths and roads that reach the park and cross it to connect la Guineueta and Can Peguera. Of these transversal routes, the major one is Passeig de Fabra i Puig and it is the only one that cars can use to cross the park. A wide pedestrian bridge crosses over this road and thus avoids breaking the continuity of the green space. The gentle slopes of the retaining banks are paved and constitute the most urbanised elements of the park’s landscape. An old aqueduct that used to supply water to the hospital has now become a footbridge, joining the system of ramps and steps that unite the different levels. The tree cover, mainly Mediterranean, consists of pines, with palm, olive and eucalyptus trees. Beneath the park’s surface there is a large underground tank that accumulates rainwater and supplies the irrigation outlets and a fountain from which a cascade spouts.At the access points and the most representative places in the park, there are clusters of tall vertical elements with great iconic power, the leitmotif of the intervention. These structures consist of two wooden arms sunk into the ground. The arms are joined at the base of the structure but, after a certain point open out as they move upwards. They thus define a triangular-shaped palm tree through which pass a series of crosspieces amongst which staggered parallel rows of fibre-glass panels are arranged to shape a lattice. The arms of the structure trace a curved line that gives them the flexible appearance of stalks bending in the wind. In some cases, the curved line is very gentle and the stalk is almost upright; in others, the curve is so pronounced that the stalk is bent over at an angle of almost ninety degrees.
In each cluster, the combination of these two kinds of stalks and the different directions in which the iconic palms are distributed over the horizontal plane reinforce their similarity to vegetal elements. By day, the palms offer areas of shade and, at night, they are lighting supports. Moreover, they bestow a marked identity on the park and even beyond its bounds, since one keeps finding clusters of these palms as one moves away from its grounds along carrer Pi i Molist to Plaça Virrei Amat, which is one of the district’s main access points.
Assessment
The first modern utopias proposed the abundant free space that characterised housing estates as the solution to the insalubrious conditions of the old city. Filled with leafy vegetation with the aim of putting modern man back in touch with Nature, the interstitial spaces that separated the high-rise buildings from the fences around the estates were to share natural light and ventilation democratically, while also helping to rationalise the different urban flows. All over Europe, the different applications of this typology made it possible to build whole neighbourhoods, urgently and economically, but they also made patent a number of unforeseen failings. On too many occasions, especially when the model has been applied to accommodate workers, the maintenance of the generous green spaces turned out to be unviable. What should have been an idyllic natural space appeared as a large, residual, tedious emptiness that was non-dynamic, featureless and taken over by the private car.In contrast with the exceptional effect that a large empty space has in the heart of a dense and compact urban fabric, the introduction of a park in a housing estate can aggravate the situation. Hence, instead of being the result of applying a disjunctive – centrifugal – force on a continuous mass, the operation has emerge from the project of setting a cohesive– centripetal – force in a dispersed setting. Like the bonding material that joins bricks, the Nou Barris Central Park constitutes a flowing, almost liquid presence that slips between the blocks and high-rise buildings of the estate to fill its interstitial spaces and give them cohesion. Its liquid-like nature is manifested in the dynamism of the triangular terraces that drop down like a cascade along the old stream bed, in the recurrent presence of water over the big underground tank and, especially, in the absence of any specific perimeter to surround the intervention and in the propagation of iconic elements far beyond the supposed scope of the project. Besides offering daytime shade and night-time light, the Nou Barris palms constitute artificial vegetation that in a low-rainfall climate like Barcelona’s, is much more viable in terms of maintenance than natural vegetation. This style of vegetation does not bring man closer to Nature, as the first modern utopias were supposed to do, but it has a symbolic power that is able to interlock the different urban fabrics of the district and to suffuse its landscapes with a new cohesive identity.
David Bravo Bordas, architect
[Last update: 02/05/2018]


