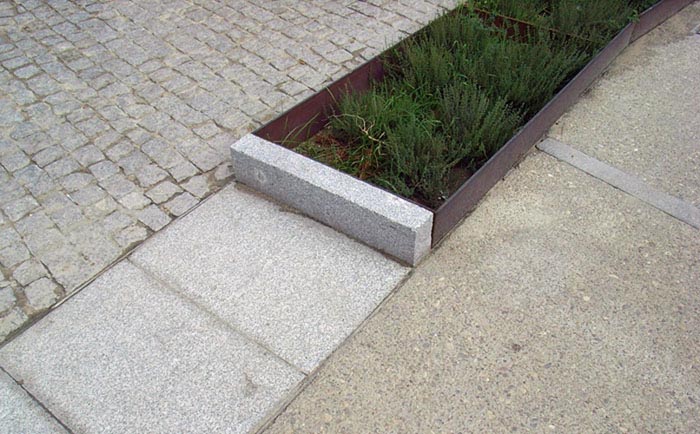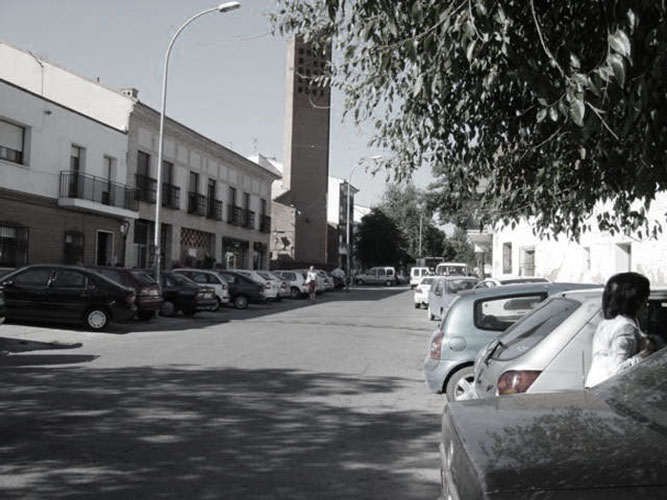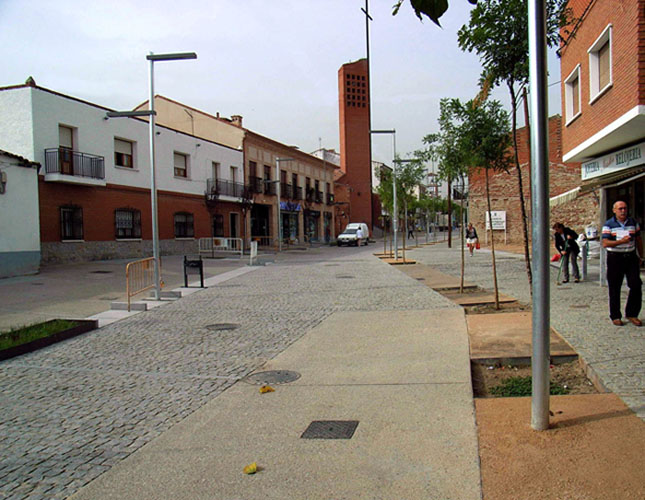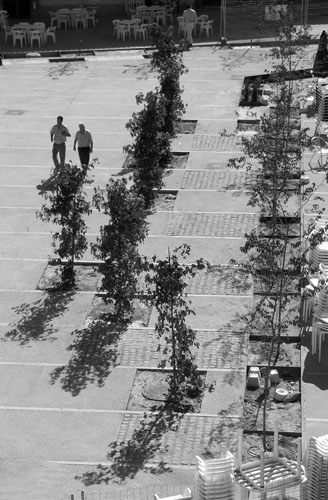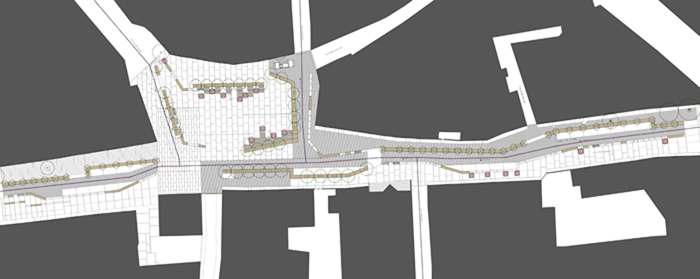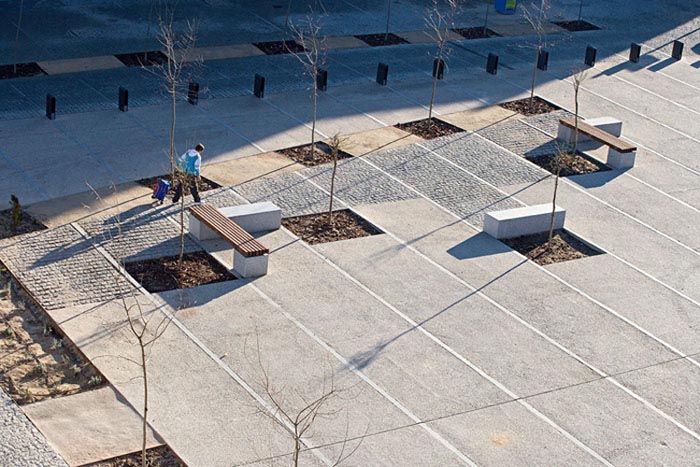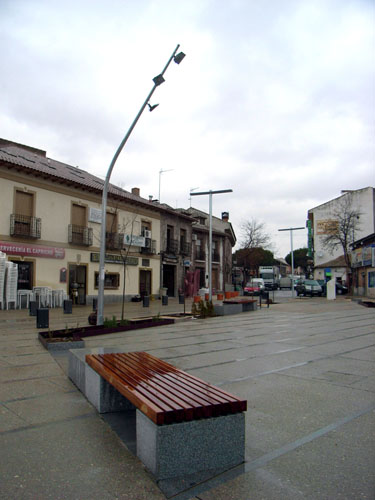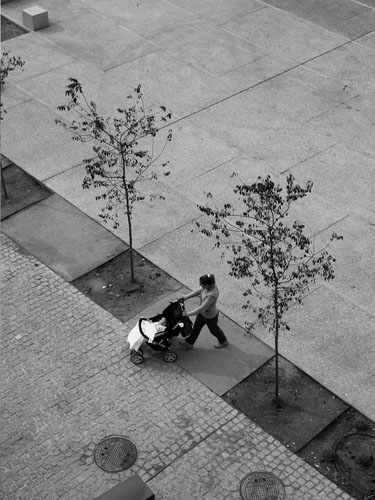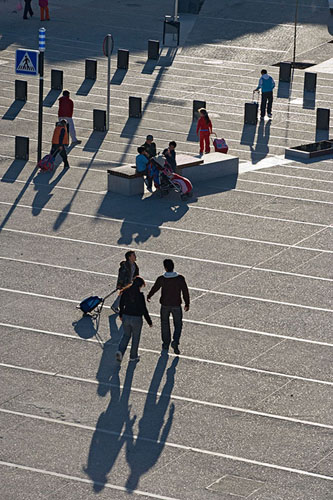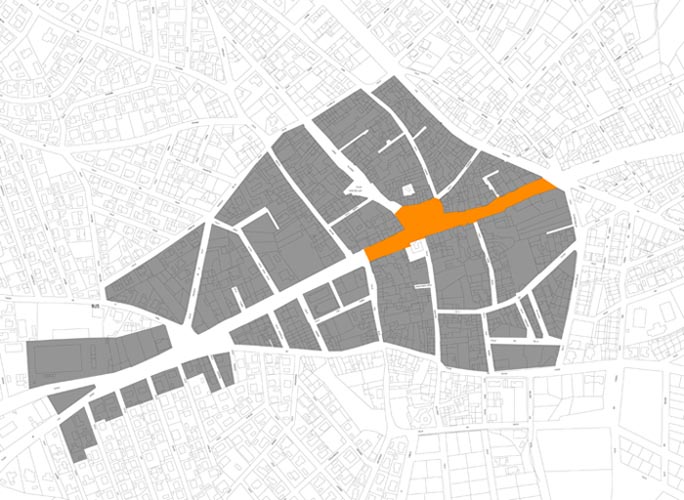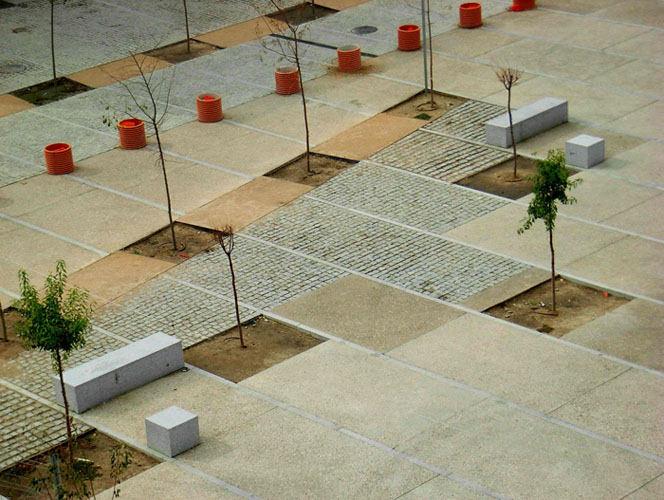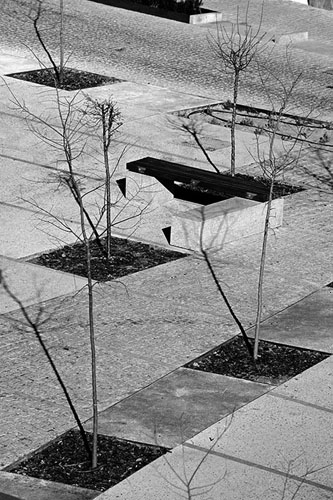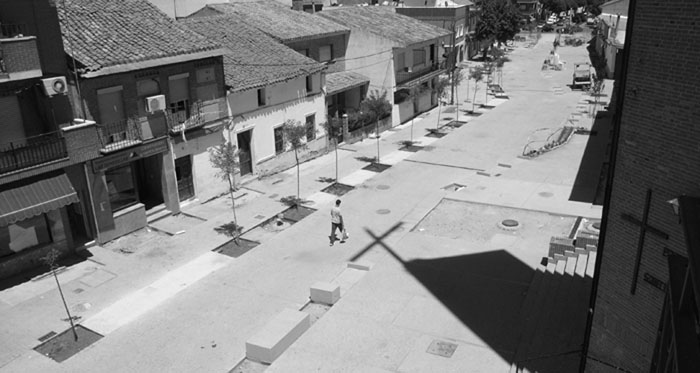Previous state
El Álamo, a town of 7,500 inhabitants thirty kilometres to the south-west of Madrid, presents a radial configuration crossed through at the centre by a road axis running in a diagonal direction. A prolongation of the road to Madrid, this main street changes its name as it passes through the town, from Avenida de Madrid to Calle de Las Escuelas. The main square, Plaza de La Constitución, site of the Town Hall, is tangentially situated at the point where it changes its name. Here, the architectural quality of the buildings is not worthy of an urban centre. Until recently, the general situation was deteriorating because of the invasive effect of vehicular traffic and indiscriminate parking and also the generally ramshackle state of the public space. Its haphazardly laid pavements, with steps and other architectural obstacles everywhere, were in a precarious state of maintenance. Neither was the public infrastructure adequate: both drainage and water-supply conduits were obsolete and damaged, so that cracking was a frequent occurrence.Aim of the intervention
In 2004, the Town Council called for entries in a competition that presented the challenge of dignifying the town centre exclusively by means of revamping its public space. In keeping with this requisite the project was to transform the urban landscape to give the area a dignified and representative identity. The work towards this goal was backed up by the local government’s plan to construct, in the near future, a large car park away from the centre in order to absorb a good part of the vehicles scattered around the town.Description
The work started out on the basis of converting the plaza de La Constitution and the two adjoining road sections of Calle de Las Escuelas and Avenida de Madrid into a pedestrian precinct of over nine thousand square metres. As in a Dutch woonerf (or “home zone”), vehicles still have access although it is restricted and parking has disappeared, thus inverting the former ratio between pedestrian and vehicular traffic. In each section of the street, the tree-planted zones and the street furniture are set out to form longitudinal strips that protect the lateral pedestrian zones from the central thoroughfare for vehicular traffic. The pedestrian areas bring to the street an asymmetrical section with a narrow, cleared strip for walking and a wide, well-equipped strip for resting. The itineraries for circulation wind between meeting places and resting places, which are located alternately either side of the road axis.Once the steps and pavements were eliminated, the whole surface of the space of intervention was of one level, making it continuous and accessible. The paving now follows a pattern of a section of sheets of weathering steel with which are alternated patches of different textures in granite paving stones, cobblestones, concrete slabs and earth-filled garden beds. The elements of street furniture, plant beds, lighting fixtures, benches and wastepaper bins are positioned in an orderly fashion over this reticulated layout. Benches and garden plots are grouped around the trees in order to free space. The perimeter of the square is traced by lines of hackberry trees and in the street sections there are almond and liquidambar trees that mark the passing of the seasons. All the infrastructure has been renovated and the cables, once visible on the facades, have now been buried under the paving.
Assessment
Underestimated as a minor task, the skilled work of paving and equipping an urban space frequently suffers from an inertia-born resort to standardised construction solutions, which are applied automatically without much enthusiasm or reflection. Alternatively, this disparagement takes the form of an inferiority complex for which compensation is sought in garish and over-the-top responses.In contrast, this project celebrates the importance of the craft from a standpoint that is at once modest and ambitious. It is ambitious in its aim to refurbish an urban centre only by means of working with the paving and urban furniture and fittings. Also ambitious is the willpower involved in this pondering of possibilities of conjugating the different urban elements in the single organising and unitary stretch that is dictated by the paving. However, the significance given to the pavement is manifested in a judicious, discrete approach that avoids the stridency of the monumental so as to achieve modest self-recognition within the urban setting. The internal laws of this compositional interplay are discretely subordinated to the public use of the space, offering specific resting areas, playing areas and places of civic coexistence. This is how urban space can start to become public space.
David Bravo Bordas, architect
[Last update: 02/05/2018]


