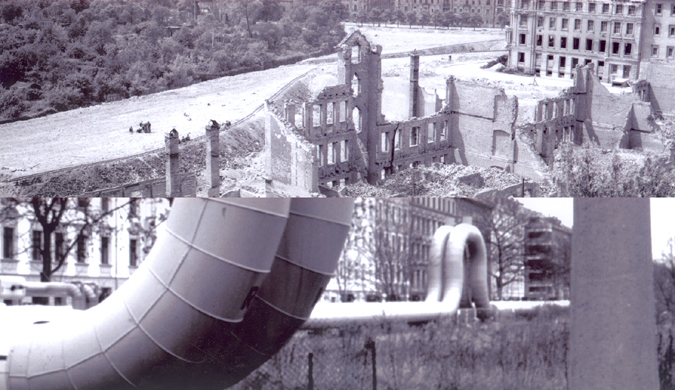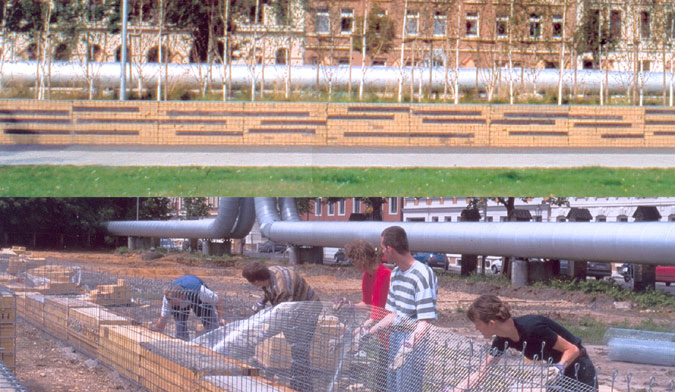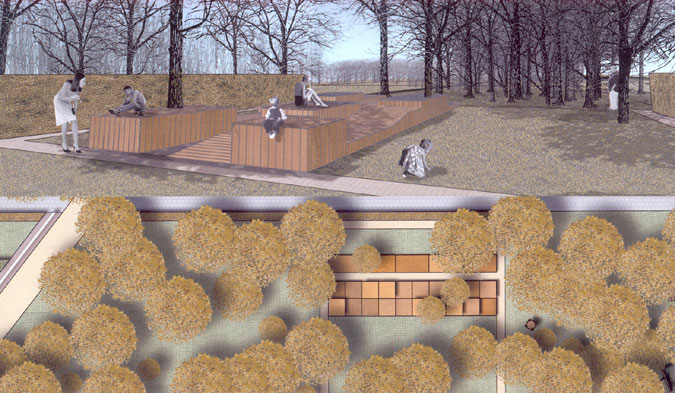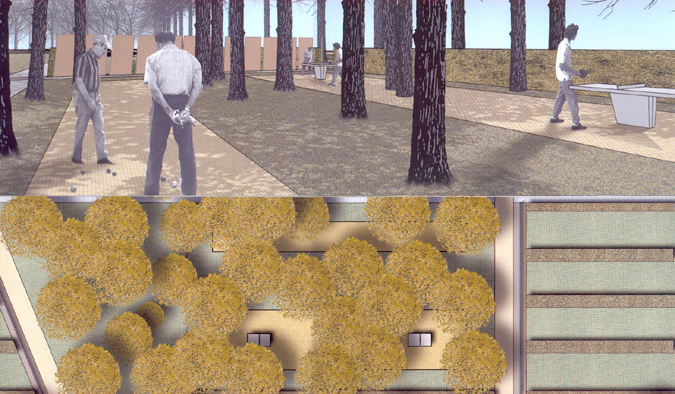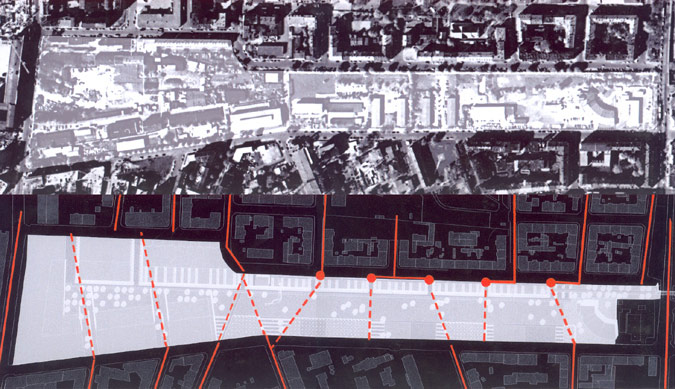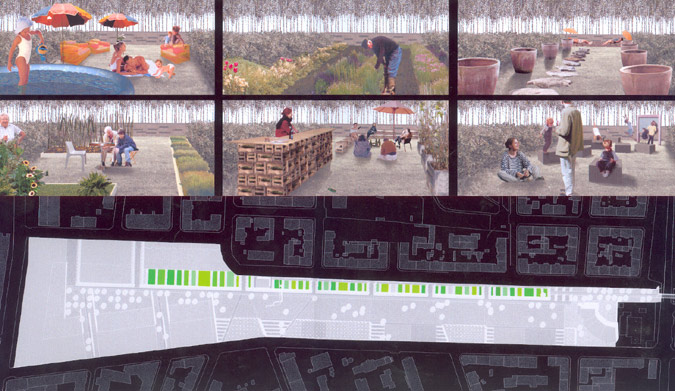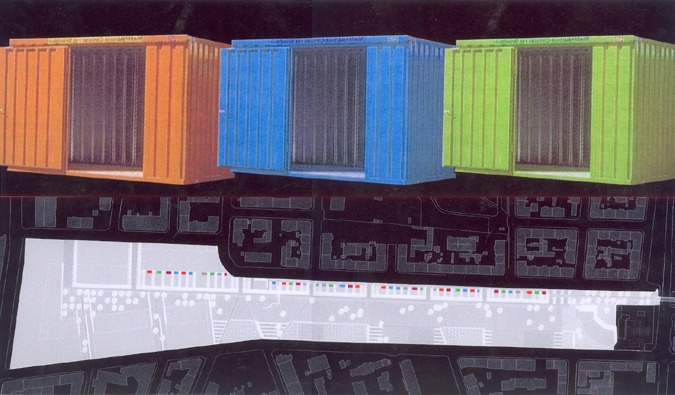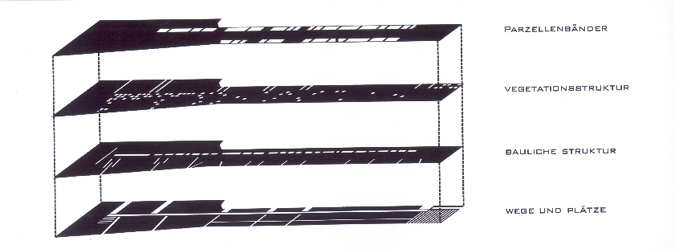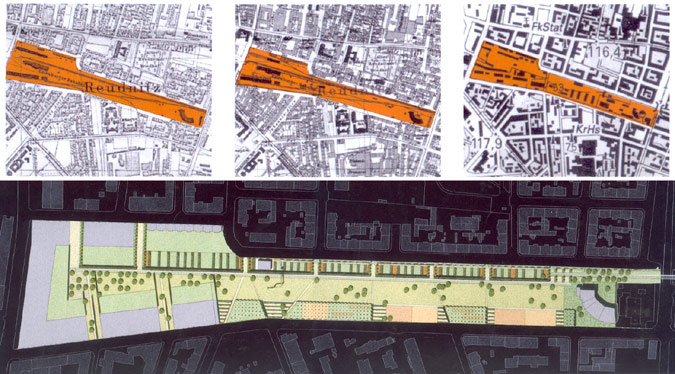Previous state
The Eilenberg Station, which is located in Leipzig's graphic arts district – the heartland of the German publishing world – was used between 1874 and 1942 for local and long-distance railway transport. After its destruction during the World War II, the abandoned site was surrounded by a fence that concealed a locomotive shed, former housing for railway employees and some sections of the surrounding wall. An esplanade, no longer in use and dotted by these obsolete structures coexisted with an interurban heating pipe that crossed the whole area. The residential neighbourhoods around the oldStation, with a great number of empty dwellings, were severely lacking in open spaces.
Aim of the intervention
From the 1990s on, the residents of the neighbourhood of Reudnitz, along with the local administration, began a process of trying to find formulas to improve their conditions of life in the district. The aims they wished to achieve, arising from participatory forums and workshops including residents, entities and municipal government representatives, crystallised definitively around a plan for the urbanisation and cleaning up of the whole sector, showing the boundaries of the different areas to be remodelled and defining the activities to be carried out with regard to public space.In the centre of the former railway station site, a new park was to be built, this having a structural significance for the whole city, while, in its immediate surroundings, streets, pedestrian thoroughfares, bicycle lanes and parking areas would be adapted to the project. The new city park, covering 6.3 hectares in the middle of the former railway station esplanade, was to become the motor for regenerating all the adjoining areas, connecting the city centre of Leipzig and its surrounding districts with this green strip. In the different workshops, it was decided that the residents should participate actively, both in the planning and execution phases, in the construction of a park that was expected to compensate for the lack of open spaces in the area and to be completely transitable while also including areas for games, sport and leisure activities.
Description
The project for the new Reudnitz park determined that the pre-existing elements – trees, heating pipe, train shed, surrounding walls and the different buildings – would be integrated into the space as characteristic and fully accepted features of the site within a general conception of the project, which also included the intense, critical and creative participation of the citizens throughout the process. The proposal as to the form of the park was based on the interplay between two elements: an organising structure, arising from the overlapping of different levels (paths, streets, squares, the remaining buildings that were to be reconverted and the nature of the vegetation), and strips of garden plots to be made available for use by the citizens.The organising elements of the space were arranged around an axial thoroughfare, the green corridor joining the park with the city, and basically given form by a low gabion wall, topped by birches, that was constructed, in a period of two weeks, by young people from all over Europe who were coordinated by the project's planning office and construction company. A number of transversal routes run perpendicularly and obliquely to this, giving continuity to an itinerary that could be taken on an urban scale since it has constructed a general transit scheme of exit routes from the central spine that guarantees the park’s connection with the surrounding districts of the city. These transversal paths, marked to the north by poplars and to the south by metal panels, lead into the space crossed by the big heating pipe. This space is divided into three longitudinal strips: a large grass surface conserving the spatial characteristics of the former rail space of the station and two areas of plots of land at either end of the central green area; the southern part with alternating spaces covered with robinia shrubs, bramble hedges, and with zones for sports, games and leisure activities; and the northern part, where the garden plots are organised in such a way that they can be used privately by groups and local residents once they have been rented.
In the definition and execution phases of the project, there were different degrees of citizen participation: in the characteristics of the garden plots that would be rented to the local residents, in the construction of public spaces and planning of games, sports and leisure spaces. In meetings with the residents, proposals were produced concerning the form and use of the garden-plot spaces. In the interests of their best care and use, it was decided that each person renting a plot could also acquire a container of specific format, but of the colour of choice, for gardening and other tools. In separating the semi-private plots from the public grassed areas, the low gabion walls neatly and clearly defined the space while maintaining visual independence between the public areas of the park and the microcosms represented by the garden strips rented by the residents.
In the planning of games and leisure spaces, the Leipzig City Council’s green zones service, an association of citizens and the planning office, collected the ideas of children from the district in different workshops, and created for them a hill for games, a magic forest and facilities for a movement game, with their collaboration. Among other installations of the park, a multifunction sports field, spaces for table tennis, pétanque spaces and an area of sand for beach volleyball were fitted out.
Assessment
Since 1998, and through a number of phases, the new Reudnitz park was constructed by with manifest, striking and specific citizen participation. The success of the public spaces constructed with the community and over a considerable period of time is testimony to the extent of collaboration with the future users of the park that was achieved by this project, from the very beginning, with the first proposal, right through to its final materialisation. The innovative experience of the rented garden plots stimulated the residents' identification with the park and fostered a sense of co-responsibility in the care and maintenance of this public space.This new park in Leipzig has recovered a long-neglected area and has respected the integrity of some of the elements of its previous form, while also proposing new, imaginative and fresh ideas for the use of its different spaces. The project, both structured and flexible, and sensitive to the urban function of the new green zone, has guaranteed its harmonious relation both with the city centre and with the surrounding neighbourhoods, which, as work on the park progressed, also received a decisive stimulus for their regeneration. The success of the park is the most revealing sign of the new life that has been given to this district and of the continuing importance it will have in its future development.
Mònica Oliveres i Guixer, architect
[Last update: 02/05/2018]


