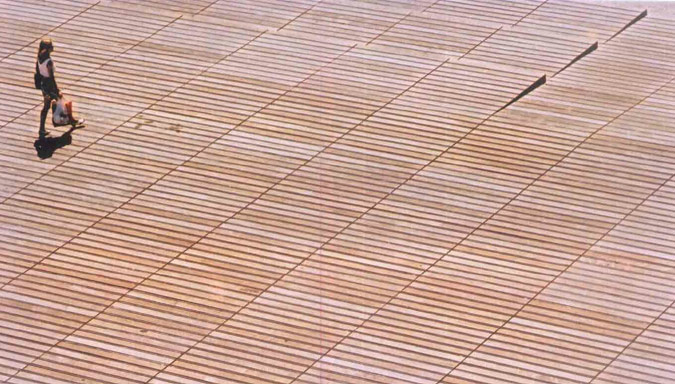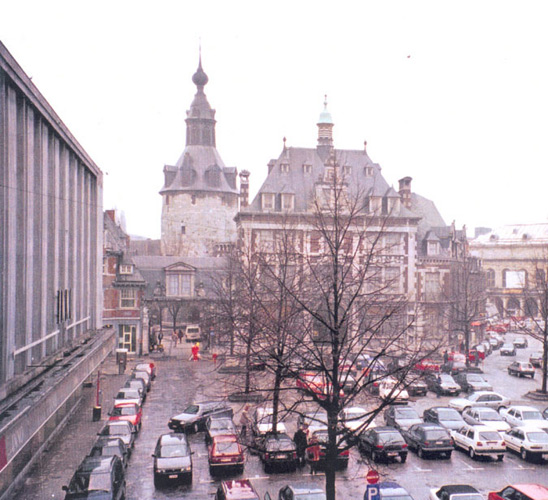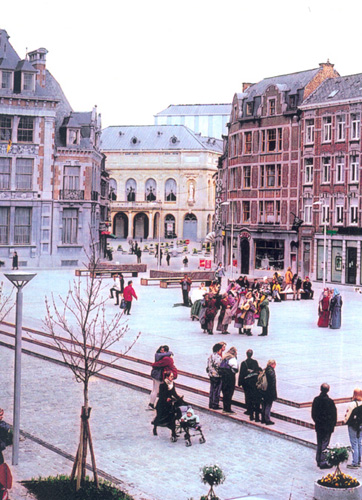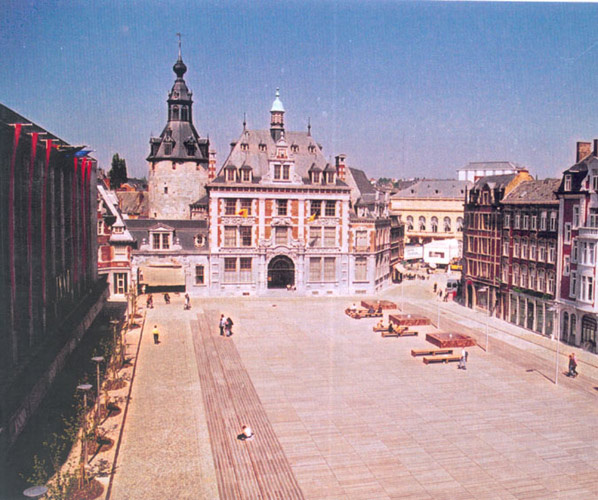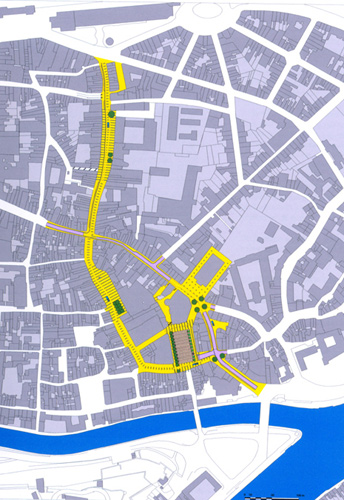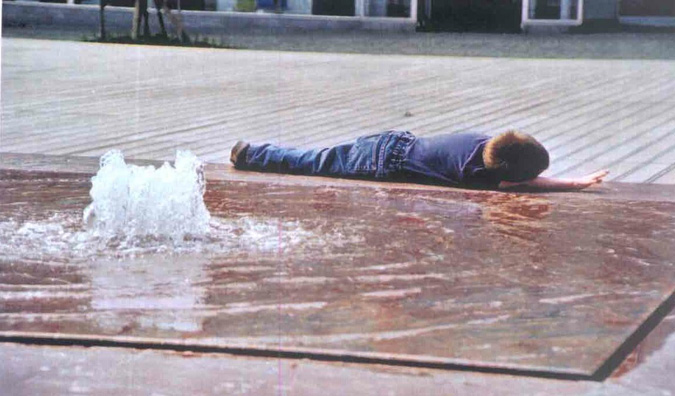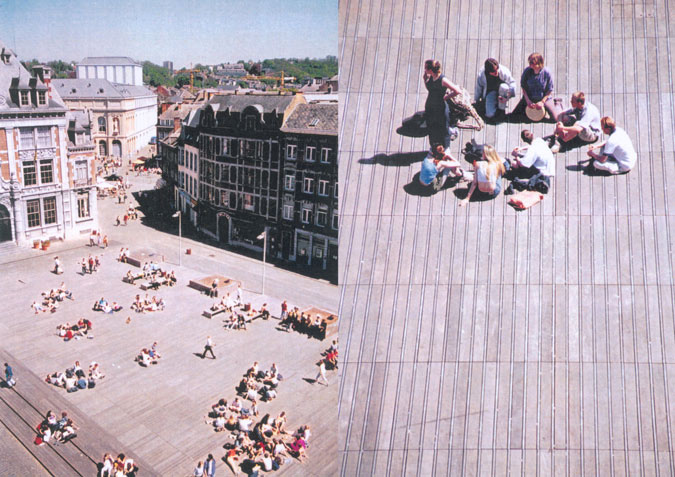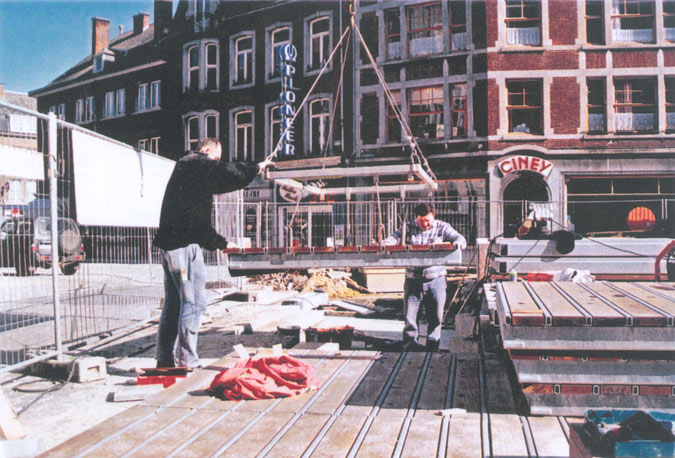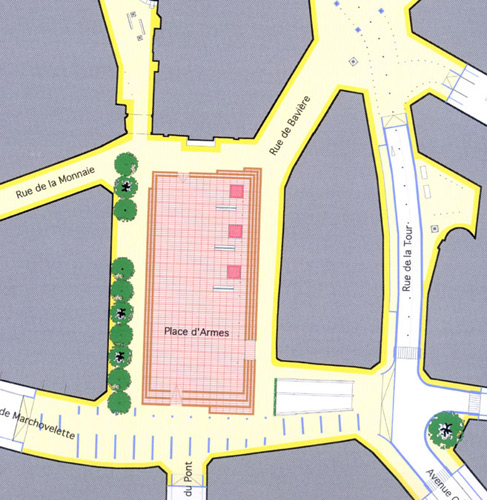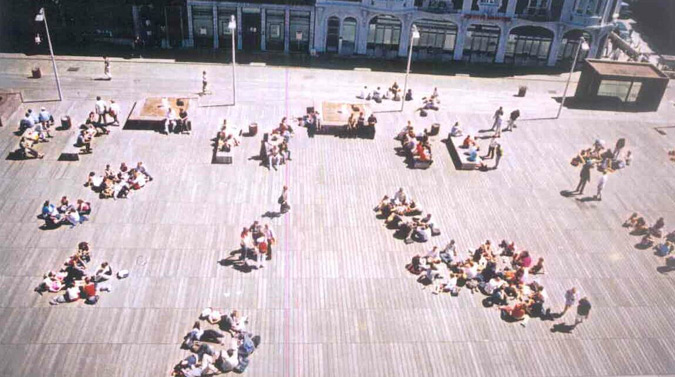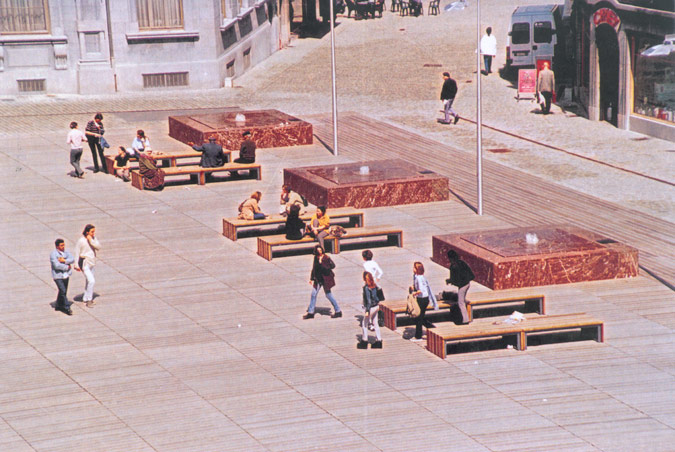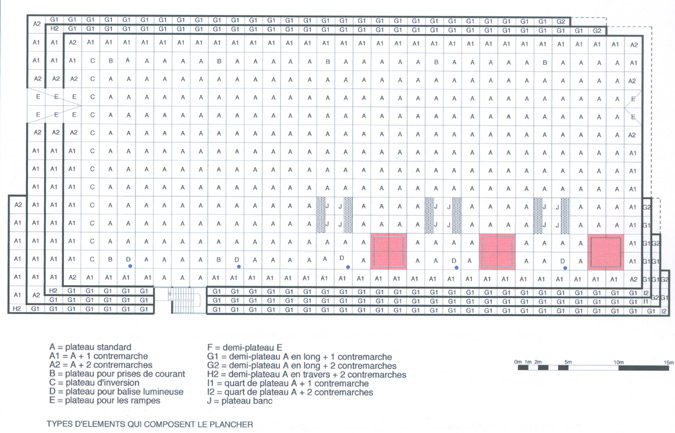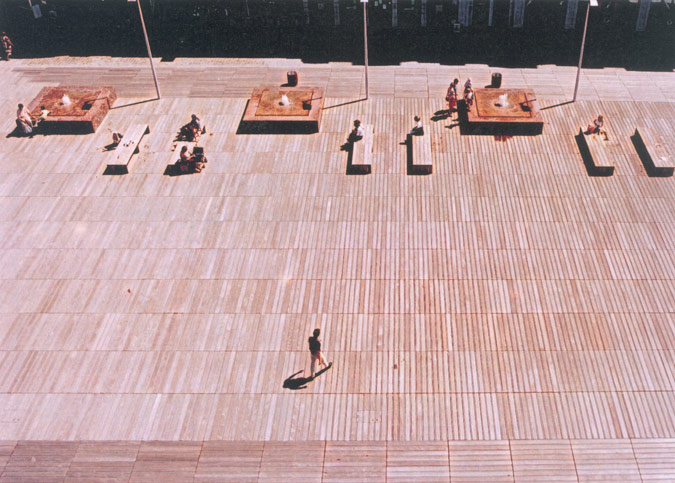Previous state
The landmark squares of the centre of the city of Namur and most of the streets in the old quarter suffered major dysfunction due to the excessive presence of vehicles. The general dynamic of misplaced permissiveness towards traffic and the indiscriminate parking of cars due to the lack of clear guidelines encouraged that presence and deafened the civic, integrating potential of the space in the very city centre of Namur.In 1996 the Town Council held a competition to tackle improvements to the public spaces of La Corbeille, the historic centre of Namur. The spirit of the competition was part of the city's determination to play its part as regional capital to the full. And so, from the town-planning point of view, before the competition the Council drafted a new general traffic plan, built an underground car park beneath one of the most important squares, the Place d'Armes, and provided car parks near the centre to rationalise the mobility of vehicles while keeping their penetration into the nerve centres to a minimum.
Aim of the intervention
The intervention derived from the winning project for the improvements to the city centre fully took on board the new centrality through public space. It aims to provide quality city routes, turning around the priority of vehicles in favour of pedestrians, and relinking the centre of Namur with the nearby Jambes district, bringing the two banks of the river together both physically and perceptively.The intervention defines pedestrian itineraries to link the Namur and Jambes railway stations to the main shopping streets, bringing continuity, coherence and mobility to the route. It also aims to enhance the value of the architectural heritage of La Corbeille through a simple, unitary material definition that illustrates the priorities assigned to the different users and their necessary but rationalised coexistence: pedestrians, bicycles, cars, public transport.
Description
The first phase of the project was to restore two squares, the Place d'Armes and the Place du Théâtre, and the adjacent streets. It was carried out with deliberate formal and material neutrality, which emphasises the presence of the historic buildings in the surroundings. The whole area has been repaved and given new dimensions: most of the surfaces are natural porphyry flagstones that emphasise the city’s mineral nature, the pedestrian areas are paved in blue stone, the urban furniture is made of stainless steel and the centre of the Place d’Armes is a modulated platform made of highly resistant, long-lasting Brazilian wood. In the square three red marble fountains, wooden benches and a small entrance to an underground car park also made of wood complete the intervention.The simplicity of the definition, the sobriety of the layout of the elements and the candour of the new wooden dais in the square favour its wide range of uses and make it a really pleasant, convivial space. The wooden platform makes the square suitable for different activities, ready and waiting for gatherings and events. The Place du Théâtre is treated with the same sobriety and refinement and gives the people back the chance to enjoy and occupy these recovered urban spaces.
Assessment
This simple project, highly imaginative in the material treatment of the surfaces it defines, does not confuse neutrality and isonomy; it approaches all the spaces it is to act on on equal terms. It also achieves a highly interesting dialogue between the walking and meeting spaces and turns the Place d'Armes into a fully equipped site that encourages leisure and encounters. The new stepped wooden terrace becomes a magnificent platform where one can sit, a kind of large social carpet in the middle of a splendid city drawing room.Mònica Oliveres i Guixer, architect
[Last update: 02/05/2018]


