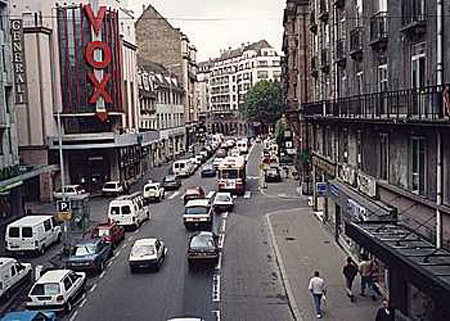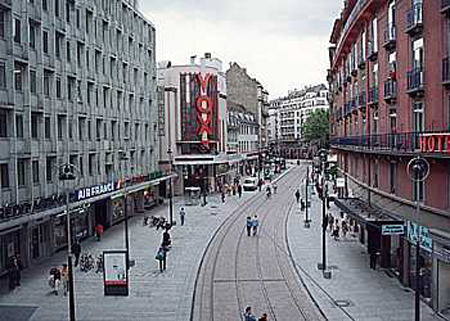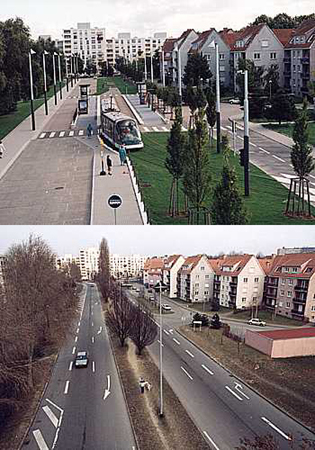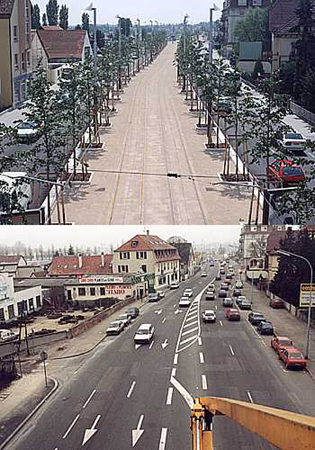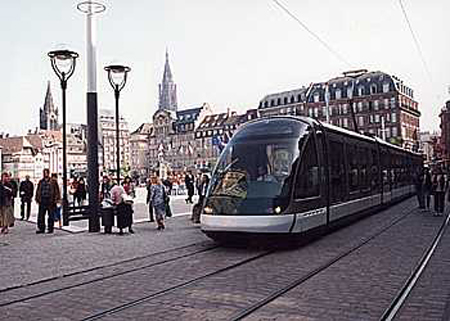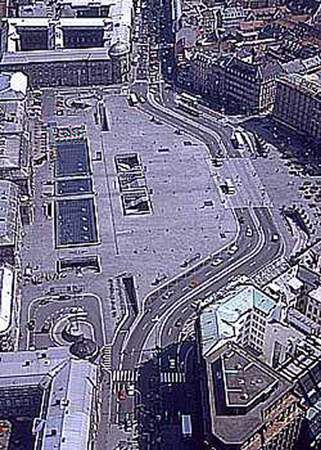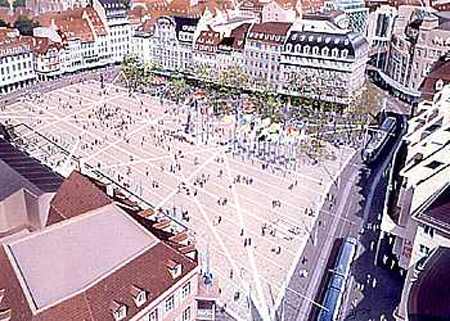Previous state
Strasbourg, like so many European cities, had a city centre which had been invaded by traffic. At the beginning of 1992, 50,000 cars a day passed through the Place Kléber and it had lost its vocation as place where inhabitants met and socialised. The Place de la Gare became a wide boulevard with four traffic lanes which fragmented what had been the city's biggest square in terms of surface area. Suburban areas, such as Hautepierre-Cronenbourg, characterised by the major housing developments of the sixties and seventies, had roads running through them, which pedestrians had to cross by overpasses.Aim of the intervention
In 1989, the Urban Community of Strasbourg decided to build the first tramline as part of a clear policy seeking to give an impulse to public transport. The reintroduction of this means of transport also provided a very good opportunity to redesign the urban weave, due to the scale of the work involved. Along its 10 km route, the tram helped restructure the street space as well as the different squares it had to cross. At the same time, it was seen as a factor for social cohesion, in so far as it sought to bring densely populated suburban areas closer to the city centre.Description
The first section of the tramline passes through the sector from Hautepierre to Cronenbourg. The project for this section was based on reducing the carriageway by half its capacity and transforming a section of it into a street with pavements and level crossings. The tram runs on a grassed surface. In parallel with the tram project, the district of Hautepierre was the subject of an urban planning competition geared to its renovation.In the city centre, the marked spread in pedestrianised sectors (2.8 ha.) also involved the entire pedestrianisation of the Place Kléber, in the heart of Strasbourg, and the adjacent spaces. This was achieved by carefully chosen paving and surfaces, the planting of trees and new street furniture. The restructuring of the Place de la Gare has given it back its identity as the gateway to the city and a place with a density of flows crossed by several means of transport. Here, the tram station has been placed under the square and receives natural light due to the incorporation of a transparent surface at street level. The modification of traffic flows has led to the creation of a wide pedestrianised area in the square.
The last section of the tram route, to the south of the city, has helped to reorganise Avenue Colmar which had all the ingredients of a destructured landscape: the entrance to the city comprised an industrial zone from the beginning of the century in the process of converting to service-sector activities, and a residential district. The strategy used here involved prioritising the urban façade by building a section of avenue according to a strict pattern, consisting of two carriageways separated by a wide central space to be used by the tram and four rows of trees.
Assessment
The capacity of the tram to improve and rediscover the qualities of public spaces in cities has been applied convincingly in Strasbourg.A means of transport with a long-standing tradition yet modernised, it has managed to restore the balance in spaces in the city centre in favour of pedestrians and bicycles, and to transform the roads in the suburbs into urban thoroughfares. The tram scheme sought to confer on the suburban town the respect of places, and the quality and maintenance of spaces often only enjoyed by the city centre. The improvement of public spaces is part of a process which is much more complex and seeks to improve the quality of life in areas with severe social problems.
[Last update: 02/05/2018]


