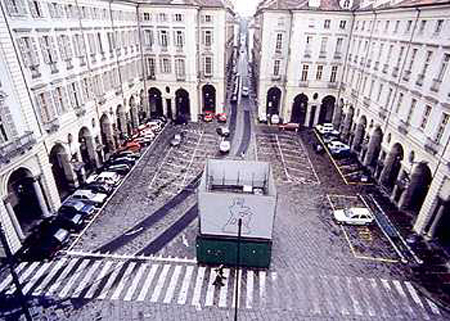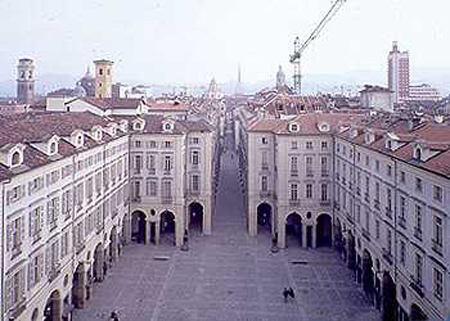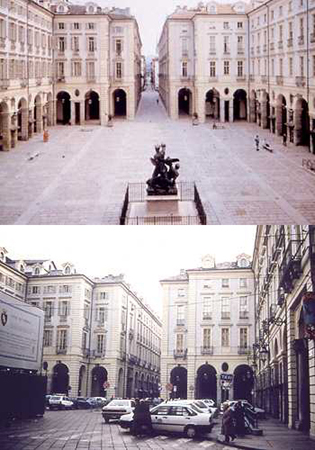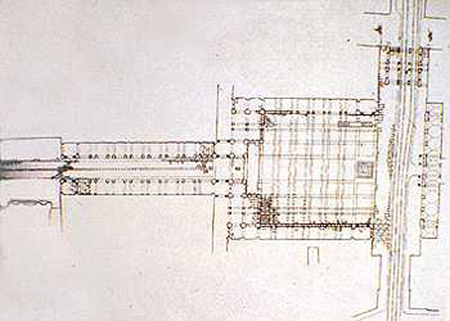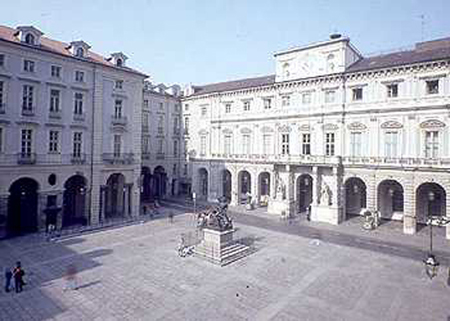Previous state
The Piazza Palazzo di Città, formerly known as the Piazza delle Erbe, was designed by the architect Benedetto Alfieri in 1756, as part of the ideal of urbanistic uniformity and regularity of his time. The intervention focused on delimiting the space with a regular architectural setting and emphasising the town hall building. A rectilinear section linked the new square to the Piazza Castello. In recent decades, the use of the square and, as a result of this, the layout of the surfacing and paving, underwent changes due to the increasing demands of motorisation. Such demands were not only restricted to the movement of cars, they also transformed the space into a chaotic parking area, into a simple "receptacle for cars". The square thus became a forgotten place in the city, completely deprived of its identity.Aim of the intervention
The redevelopment project began in May 1994, when the Municipal Council decided to pedestrianise the entire space in order to rediscover the architectural values and the dignified character of the town hall, which had been lost due to the excessive use of the surface as a parking area. Benches and other elements of street furniture were placed in the free space but this revealed the irregularity of the paving in the square, resulting from different interventions over the years. For this reason, the need for a complete redevelopment project was established, involving the uniform treatment of the surface.Description
The project consisted of an initial phase to eliminate all the old surfacing which still included the old tramlines, patches of asphalt and blocks of poor-quality stone.The basic premise was to eliminate existing irregularities in level and to resurface the entire square at kerb height. In accordance with the eighteenth-century project we adopted a regular geometric design which projected over the square the architectural design of the façades by the architect Alfieri. The materials used are "lastre di Luserna e masselli di sienite" (slabs of Lucerne stone and syenite sets),
Assessment
The result achieved is a single surface which has recovered and requalified the space of the square and had a dual function: it has returned a lost identity to a valuable heritage site in the city and allowed pedestrians to have the square to themselves. This project, together with others along the same lines, is enabling Turin to recover the quality of its historic centre.[Last update: 02/05/2018]


