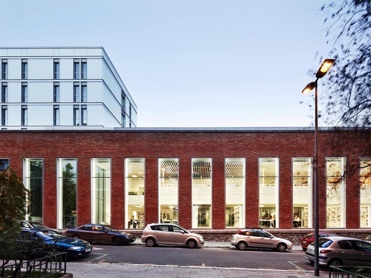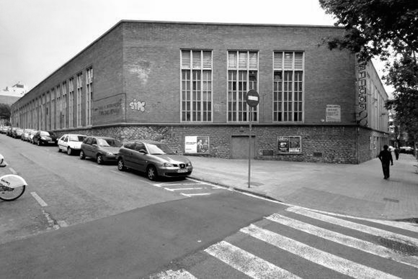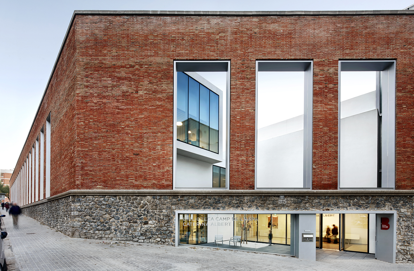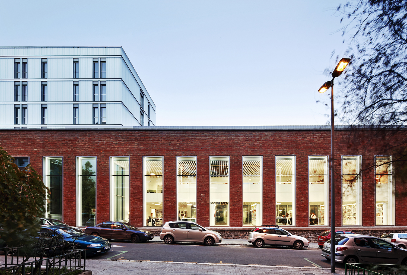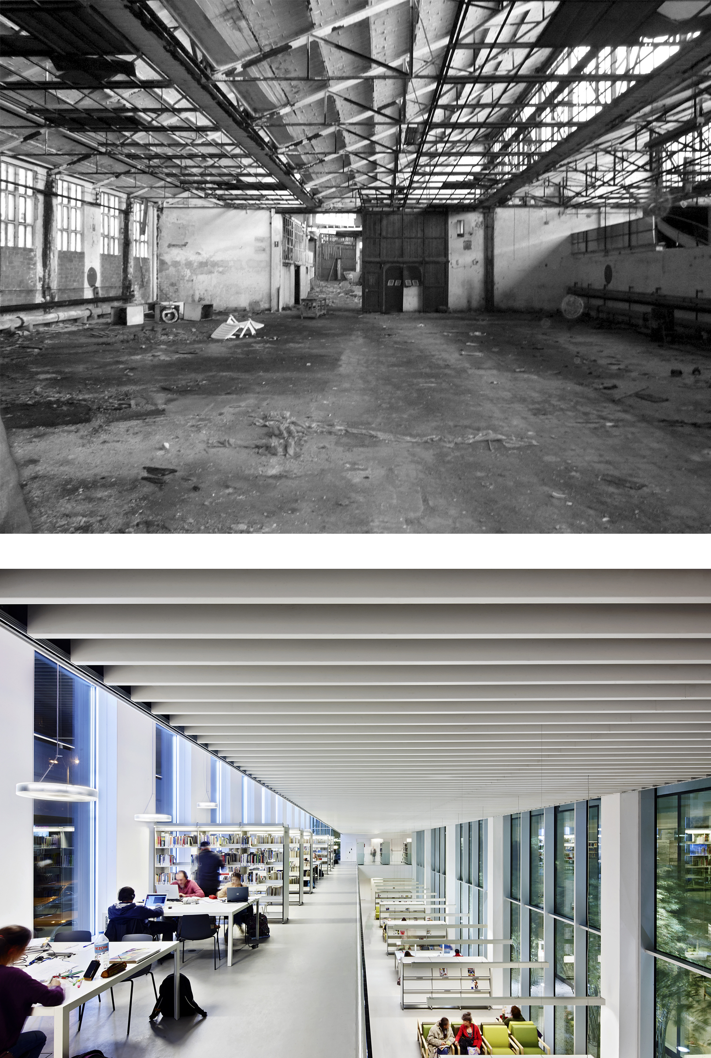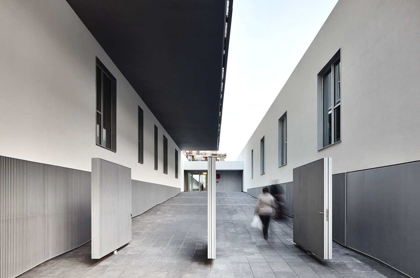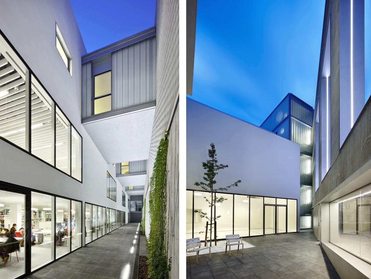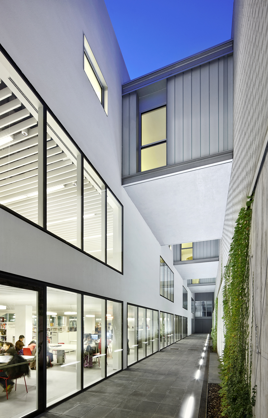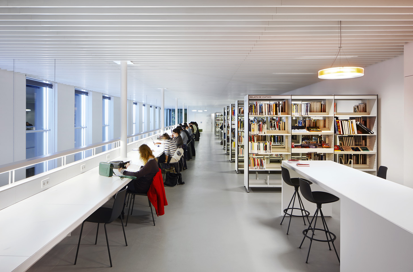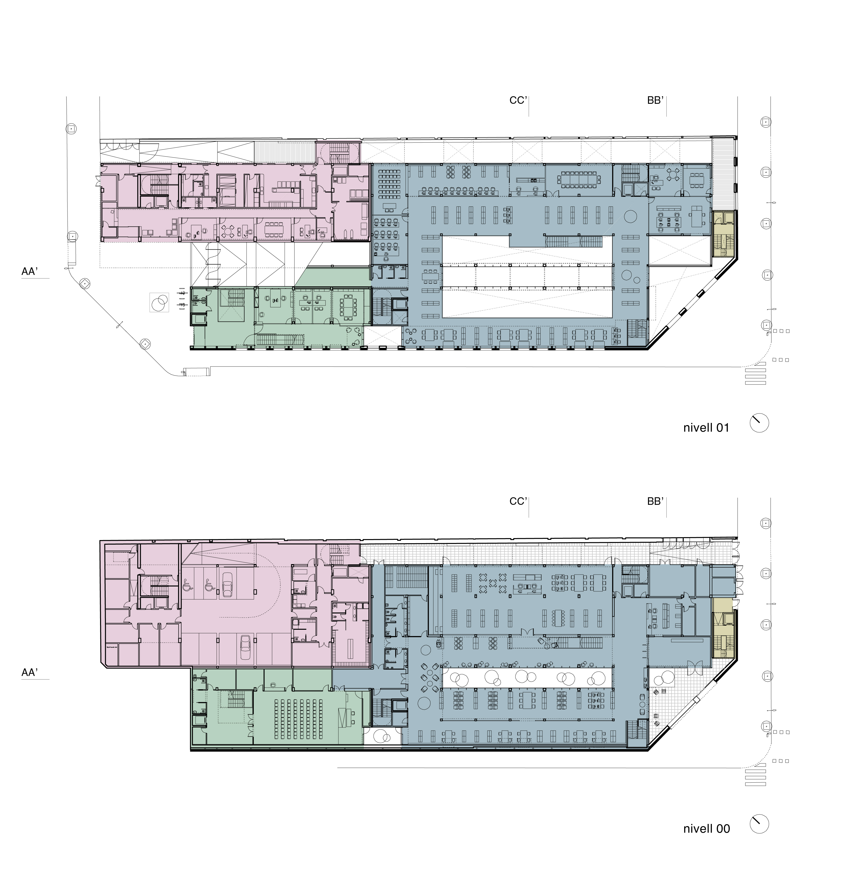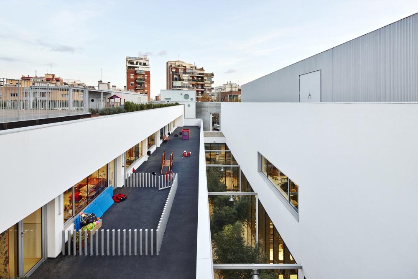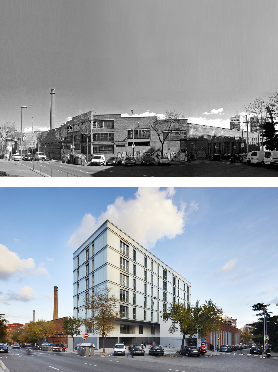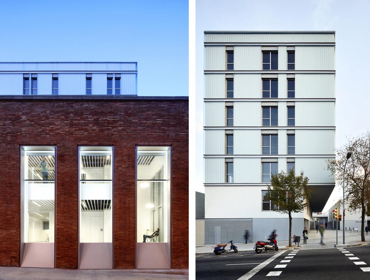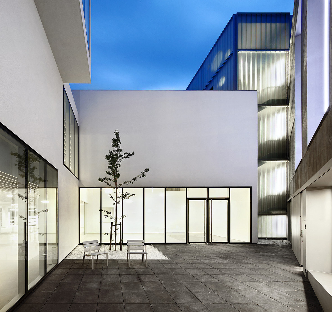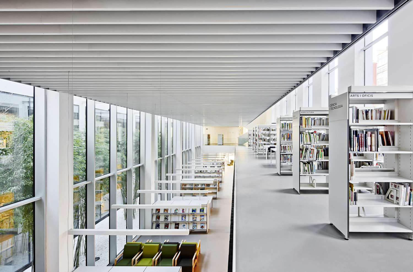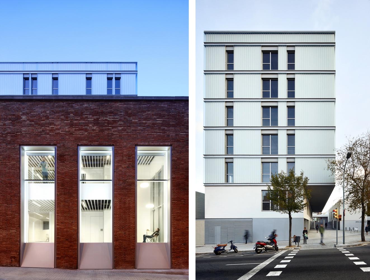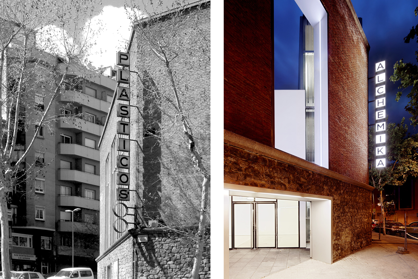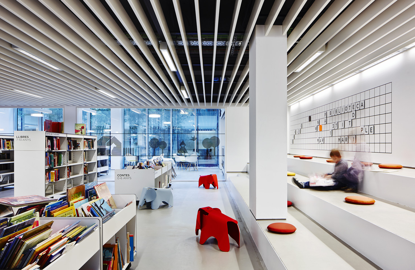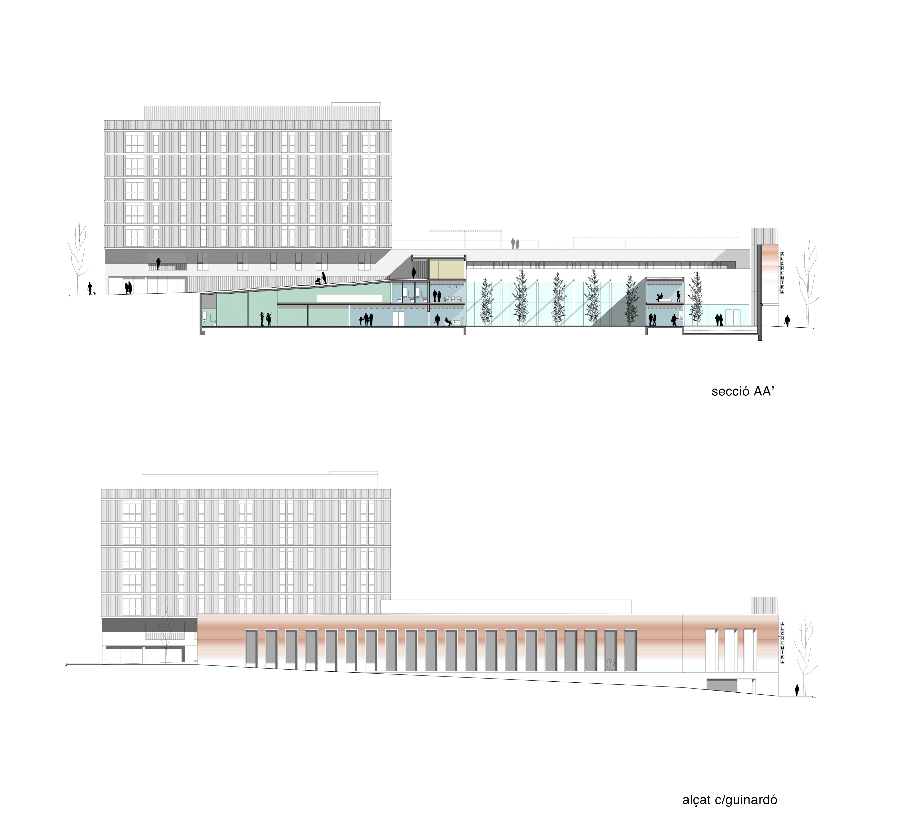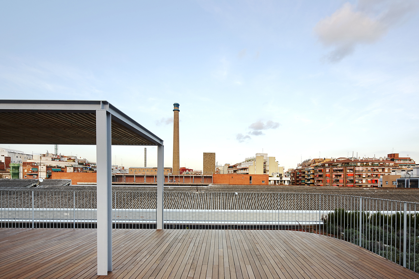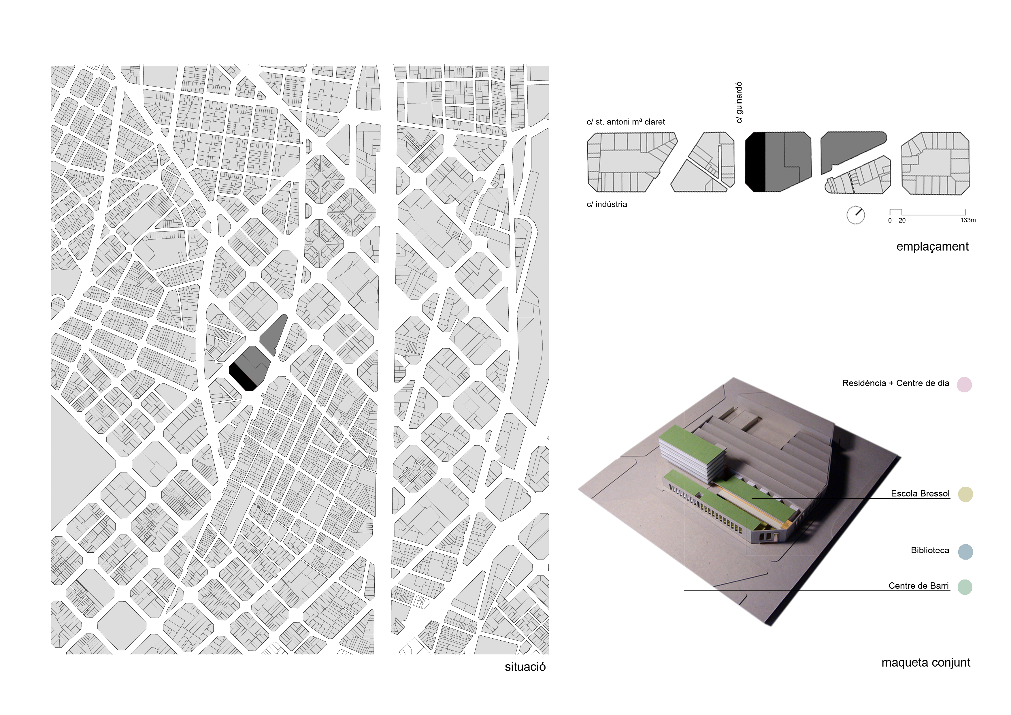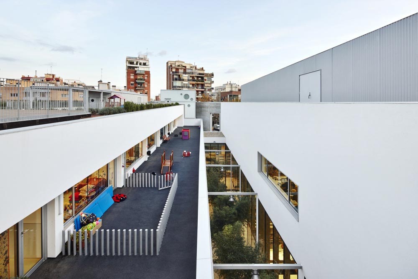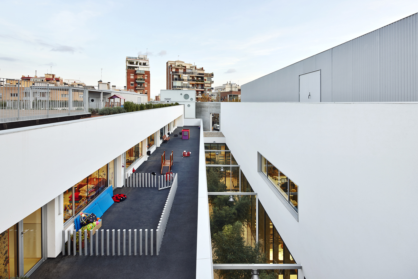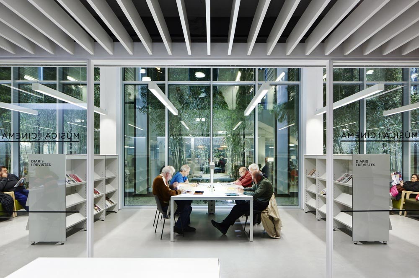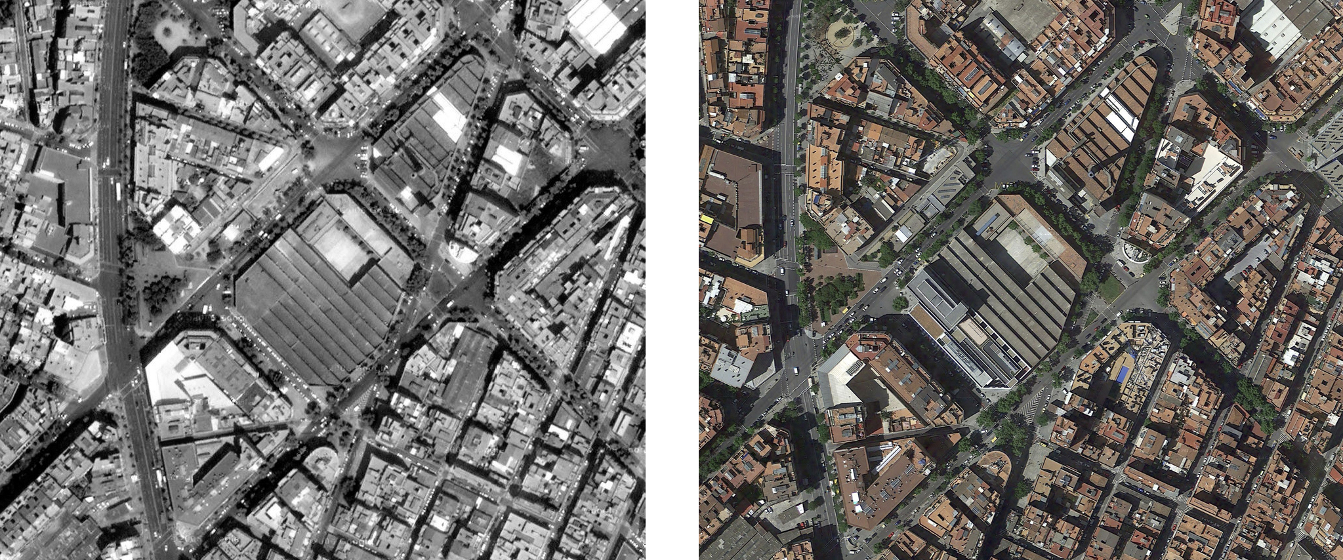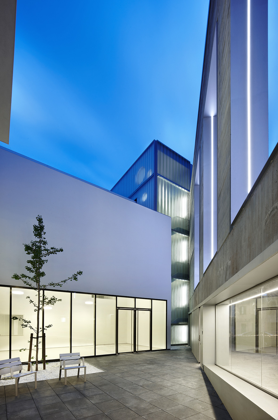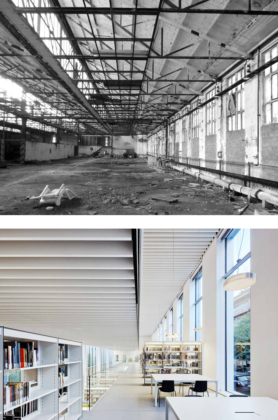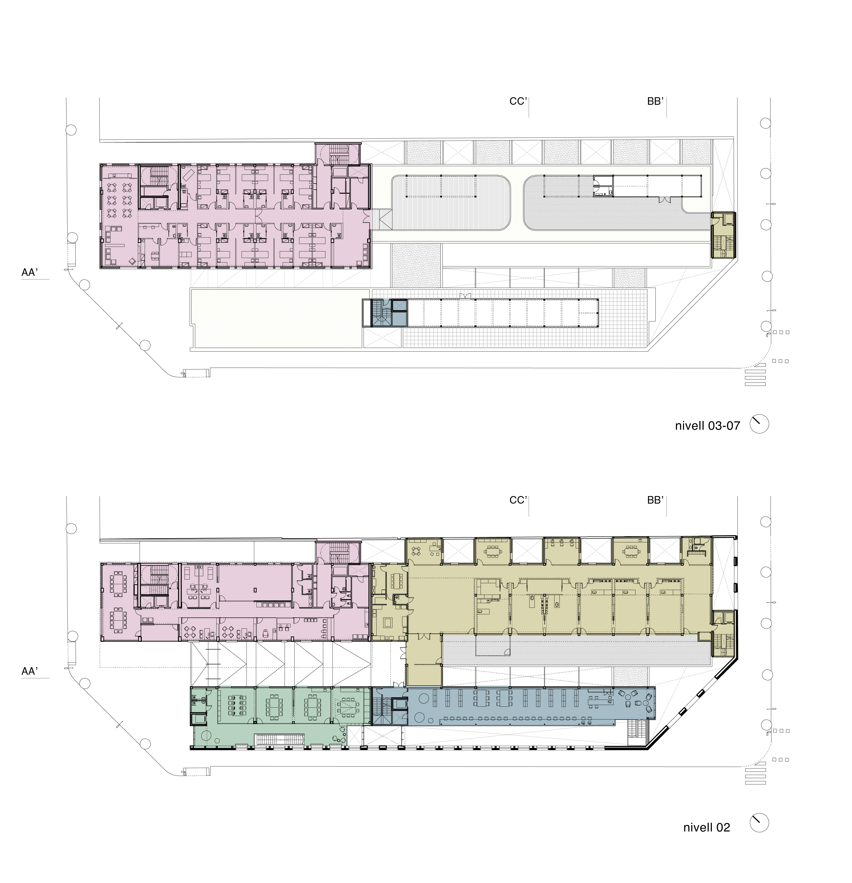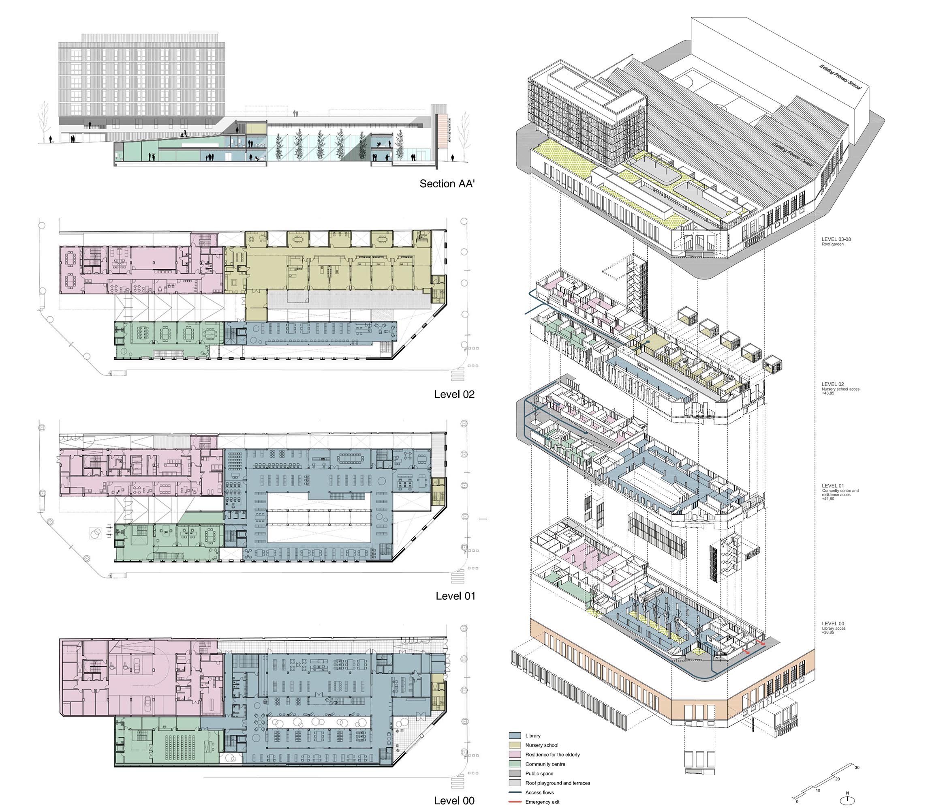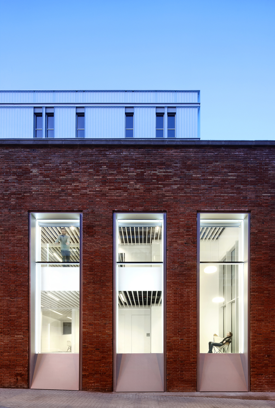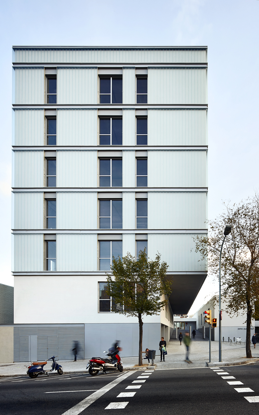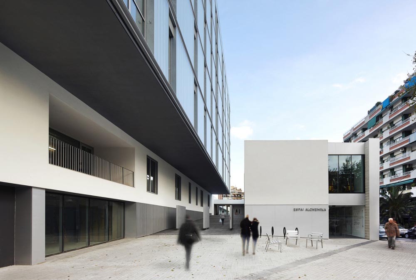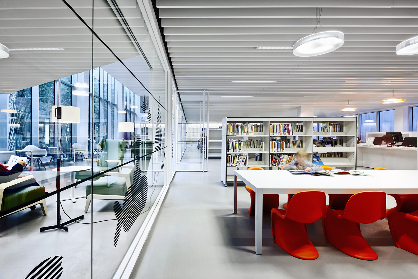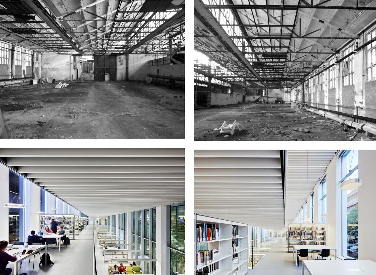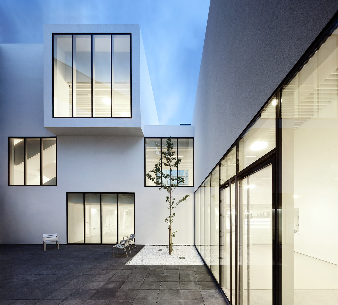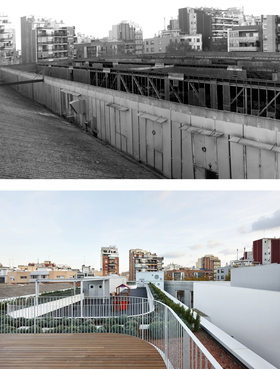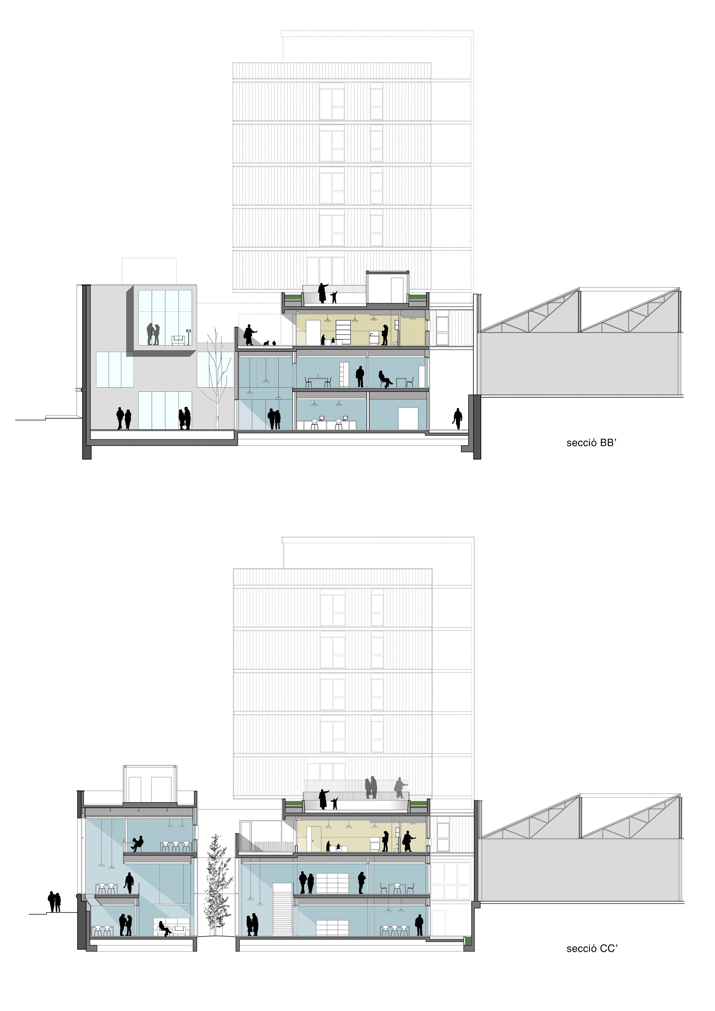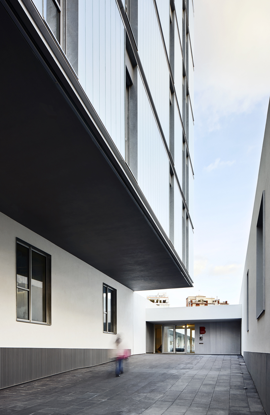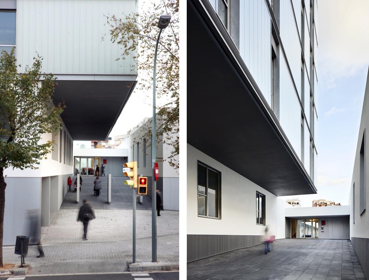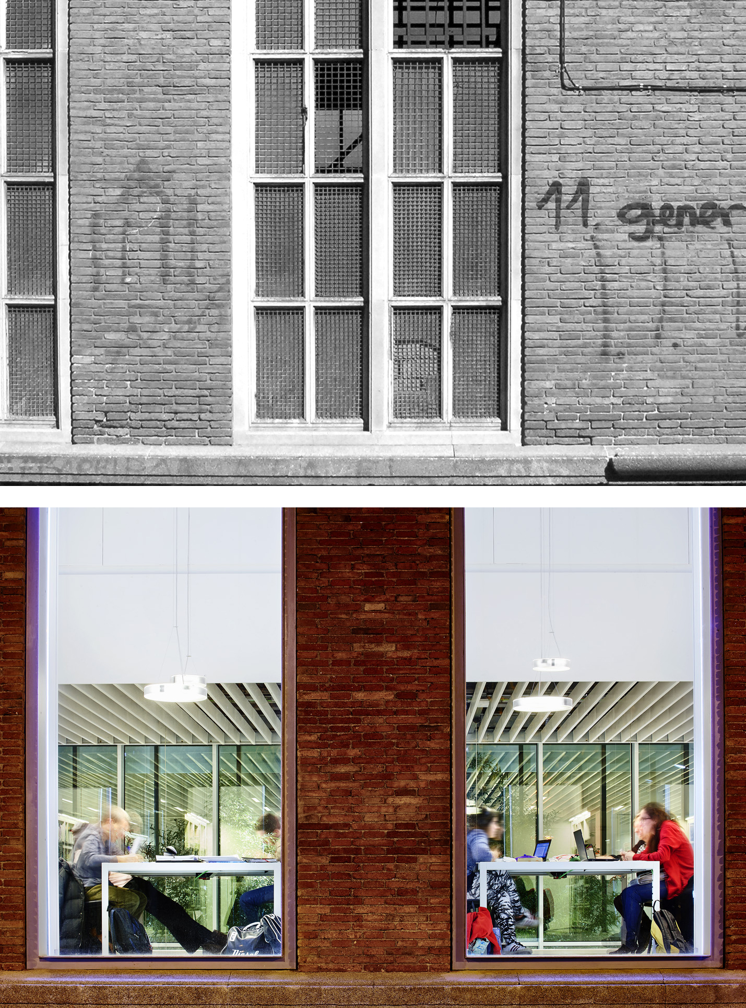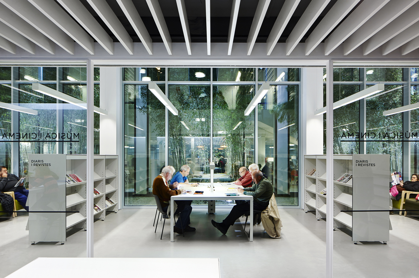Previous state
The regularity of the grid layout of the Barcelona district of l'Eixample breaks down on the northern edge when it meets the Camp de l'Arpa neighbourhood, with its narrow streets running in several different directions. This was a rural area which was suddenly built up in the second half of the nineteenth century with the large-scale construction of textile factories, flourmills, tanneries and chemical plants. One of the most remarkable of these factories was the complex known as “Costa-Font” which occupied two of the famous blocks designed by the urban planner Ildefons Cerdà —square and with chamfered corners—, which are located between Indústria Street and Sant Antoni Maria Claret Street, on the southern edge of the neighbourhood. In the 1950s, when many companies moved to the industrial states on the outskirts of Barcelona, the large factory complexes in Camp de l’Arpa were broken up into premises occupied by smaller workshops and grain storage installations.This is what occurred with the “Alchemika” building, which was constructed in 1950 on the south-western side of one of the two “Costa-Font” blocks on a long strip facing Guinardó Street. The steep slope of this street meant that there was a drop of more than one storey between the chamfered corners at each end of the block. Designed by the architect Francesc Mitjans, the factory faced on to the slope with a large front built on a masonry plinthwith exposed brickwork alternating with large vertical openings. However, deindustrialisation was to contradict the robust appearance of this architecture when it led to the closing down of “Alchemika” in the mid-1980s, whereafter the building was left to fall into disrepair.
Aim of the intervention
Very shortly afterwards, the neighbourhood associations in Camp de l’Arpa, which was severely affected by the lack of public services, called for the conversion of the old “Costa-Font” complex into a set of municipal facilities. A privately owned gymnasium and the Antoni Balmanya public school were pioneers in the reconversion of the Factory premises. It was not until 1992 that a Special Plan designating the two blocks as a zone of municipal facilities was approved by the city council. The plan also made preservation of the façade of “Alchemika” an obligatory part of any kind of refurbishment since this was seen as a way of bearing witness to the neighbourhood’s industrial past.Fifteen years later, the Barcelona City Council acquired the building in order to complete the process which was already underway and, moreover, to include in it a multifunctional centre with the community resources the local residents were asking for. The complex was to house a municipal library, a crèche, a civic centre and a retirement home including a day care centre. In addition to fitting such an all-round programme into a pre-existing structure there were two further requirements, namely that each of the new facilities had to work in harmony with the others and that all four buildings should be very open to public space.
Description
The difference in level between the two ends of the block meant that part of the complex had to be below ground level. A longitudinal patio lets in light and ventilates the different spaces. Three of the four facilities making up the complex have been fitted inside the volume defined by the façade of the old factory, which has been carefully restored. One of these is the two-storey Camp de l’Arpa – Caterina Albert Library. This is reached from the south-facing chamfered corner on Indústria Street, where the new structure is at sufficient distance from Francesc Mitjans’ façade to form a vestibular courtyard. Here, the vertical slits in the old façade have been left open so that the library can be glimpsed from the street. Another opening has been made in the plinth in order to give access to the courtyard. On the corner, an old lit-up sign reading “Alchemika” has been restored so that the complex does not lose its original name.On the chamfered corner of Sant Antoni Maria Claret Street, which no longer has the original façade by Francesc Mitjans, the typical grid pattern of l’Eixample district has been abandoned in order to create a public space in the form of a small vestibular square. This leads to a walkway inside the complex where the entrances to the crèche, the civic centre and the retirement home are to be found. The retirement home, a six-storey block, is the only facility that extends above the original height of the building. The day care centre, on the ground floor, looks over the green roof of the crèche, a space which the old people share with the children.
Assessment
The density and complexity of the new set of facilities in “Alchemika” have brought intensity and mixed uses to the neighbourhood of Camp de l'Arpa, thus ensuring that it will always be alive with the everyday activities of any urban centre. The residential use of the retirement home and complementary opening hours of the other facilities contribute towards ensuring the continuity of this sense of vitality. The Camp de l'Arpa - Caterina Albert Library was almost immediately embraced by the local residents and it soon became one of the most used libraries in Barcelona.Moreover, far from being an impediment, the need to preserve the façade of the old factory was not only a contribution towards keeping the memory of neighbourhood’s industrial past alive but it has also given the complex the character of an open building, which breaks with the conventional boundaries of the blocks of houses in l’Eixample to enrich the threshold between built-up volume and open space. It therefore gives more permeability to the relationship between municipal facilities and public space which, after all, belong to the same domain.
David Bravo | Translation by Julie Wark
[Last update: 18/06/2018]


