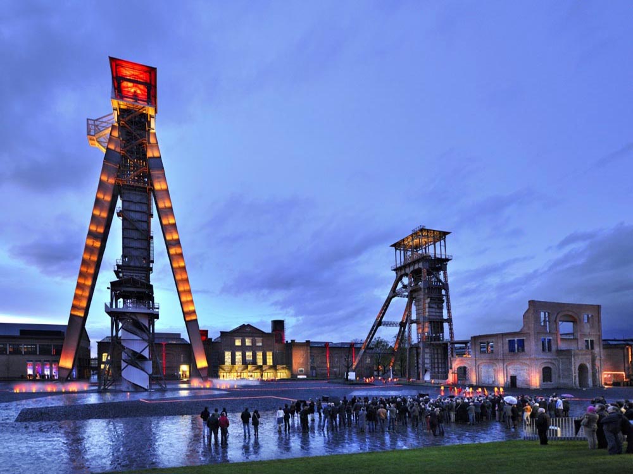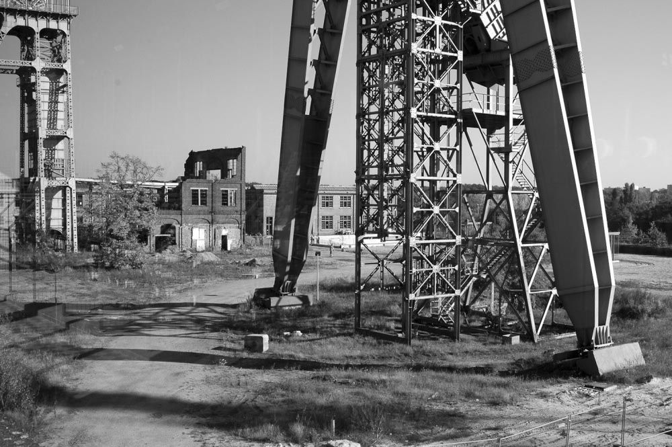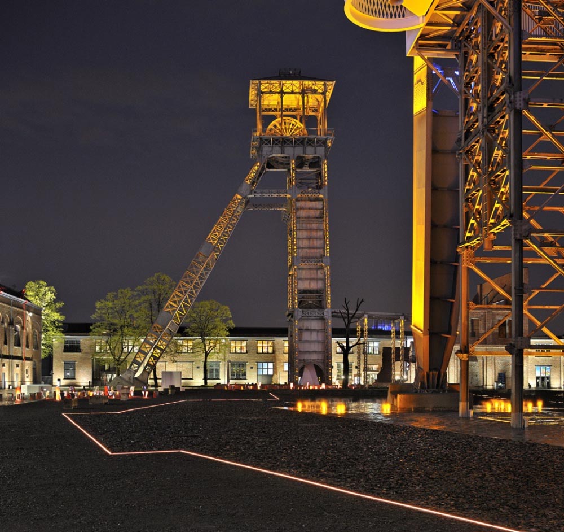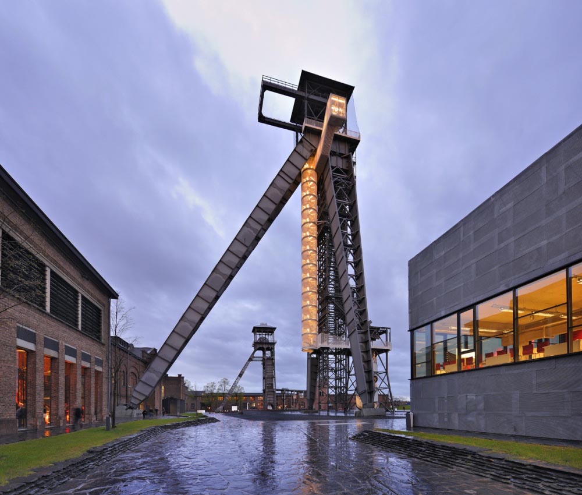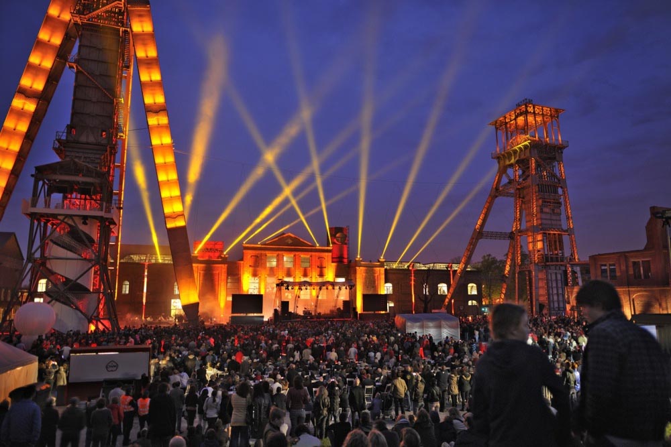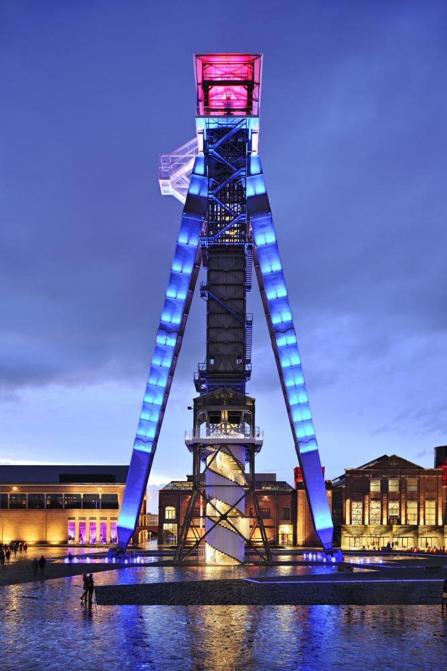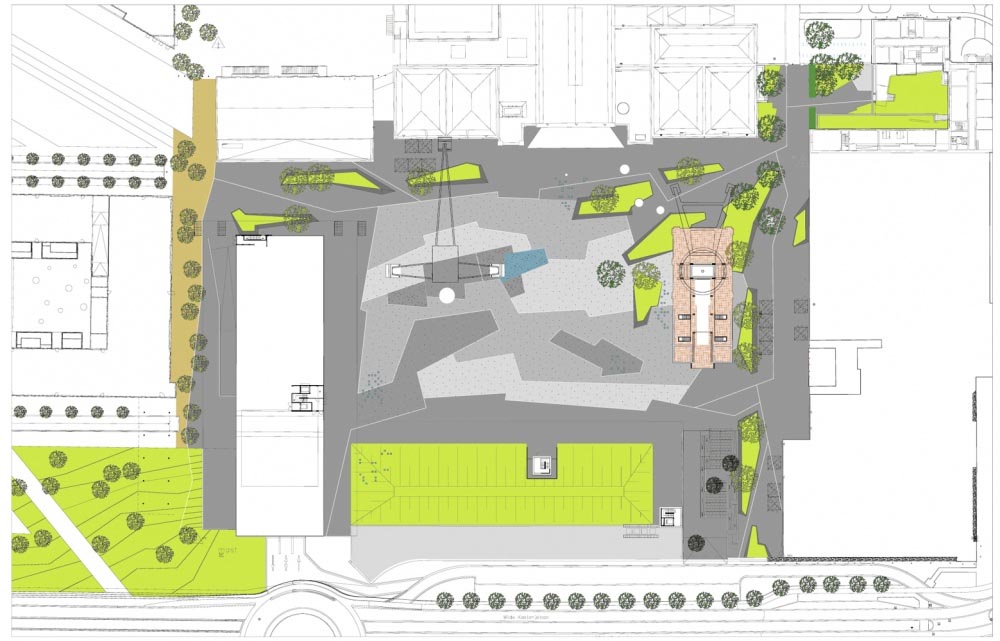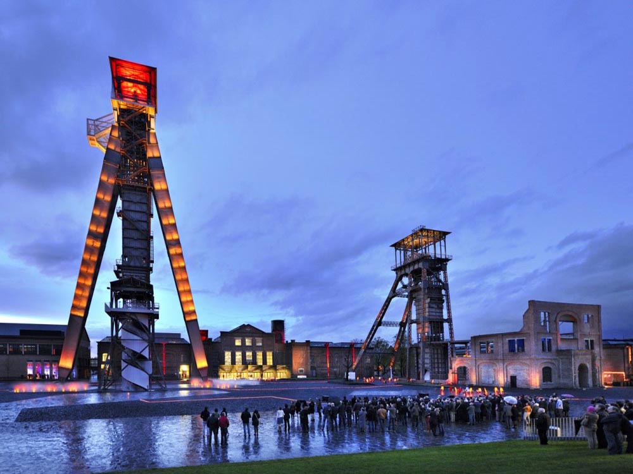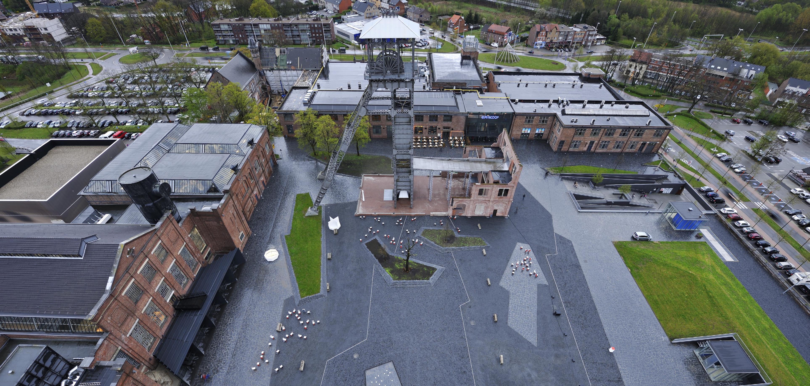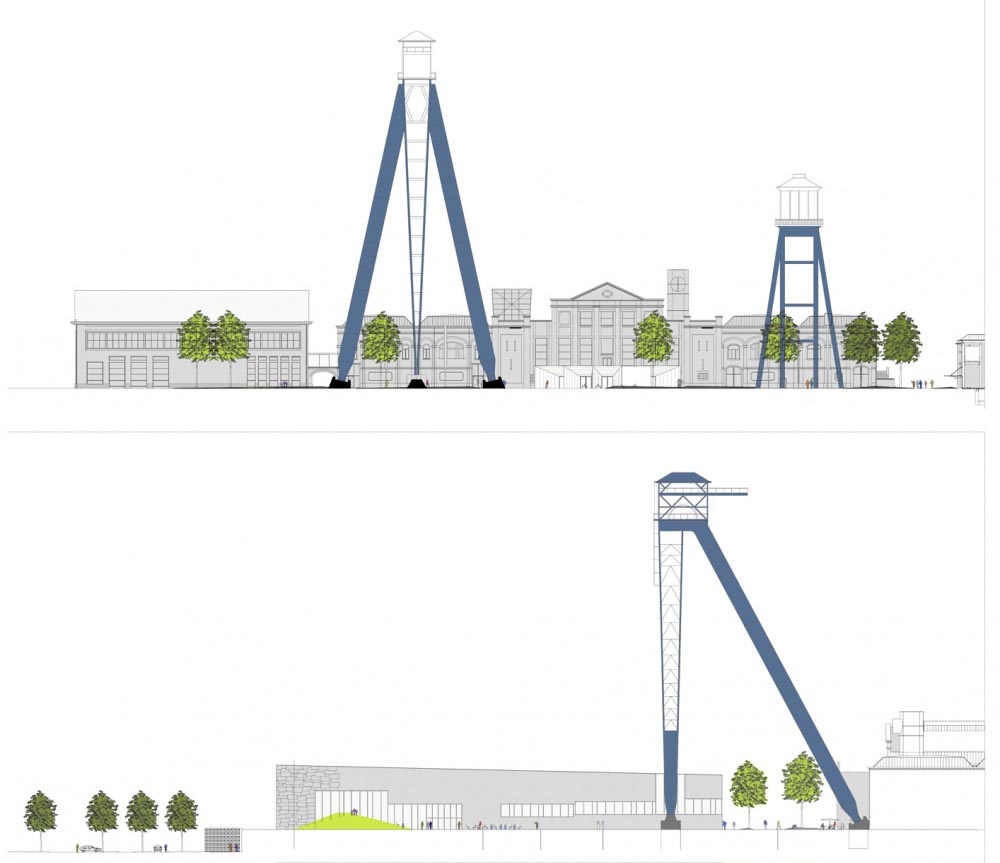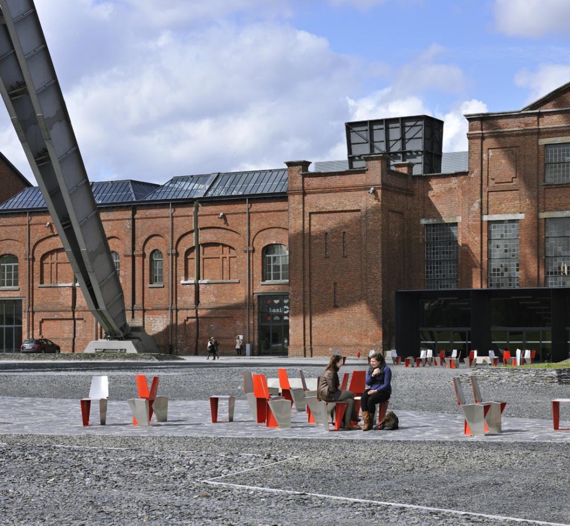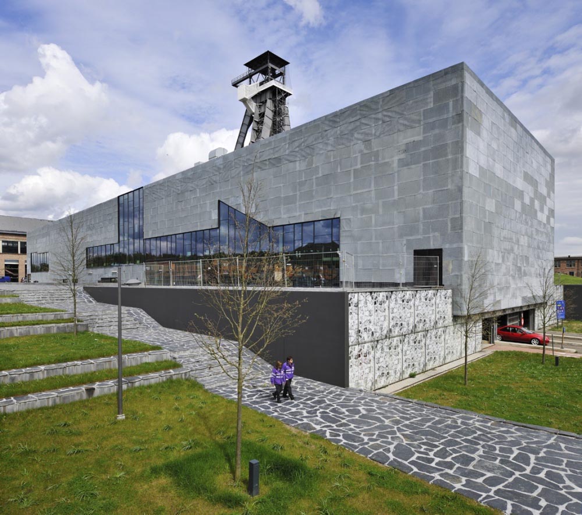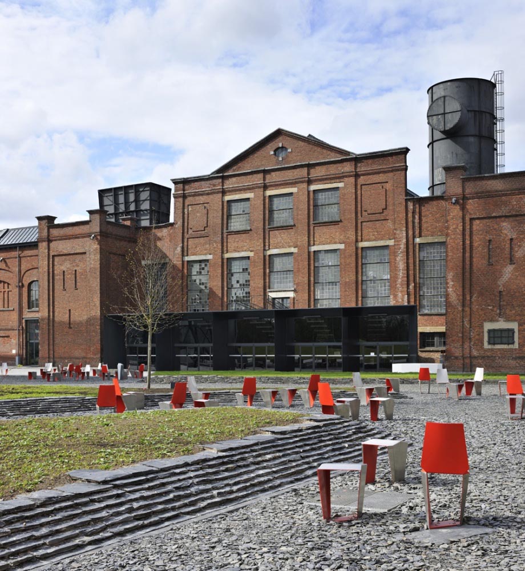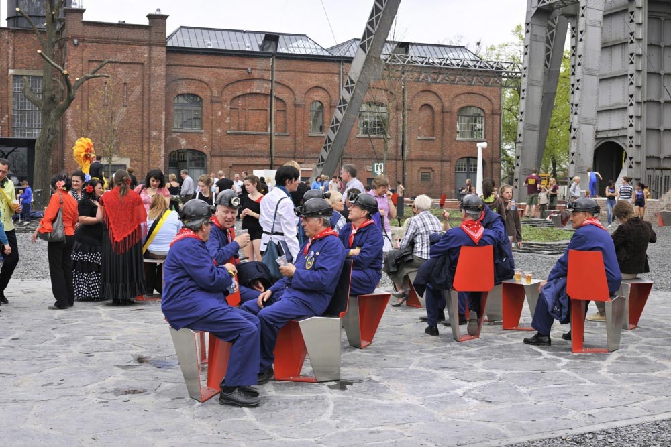Previous state
Genk, site of the Flemish Region’s three main coal-mining complexes, has been no exception to the phenomenon of deindustrialisation which has assailed European cities for the last few decades. Winterslag, the most important, was closed at the end of the 1980s, leaving in its wake further unemployment and uncertainty in the local population. Surrounded by huge pit heaps, its exposed brick buildings were left togo to rack and ruin. Meanwhile, presided over by the high towers of two mineshafts which were visible from a great distance, the esplanade around which they were built was overrun by weeds.In recent decades Genk, like many other cities, has striven to overcome its loss of productive industry by promoting education, culture, the creative economy and tourism. In keeping with this new focus, the town council acquired the Winterslag mining complex in 2001 with the aim of restoring it in order to preserve the memory of its industrial past and integrate it into the town’s cultural and tourist offer.
Aim of the intervention
The complex which, after being renovated, was called “C-Mine”, was designed to house a cultural centre and several leisure spaces, to accommodate the creative industry, and to provide a set of installations for educational purposes. Fruit of a partnership between public and private sectors, the project was funded by the Genk Town Council, the Province of Limburg, the Belgian Government and the European Union. The promoters wanted the “C-Mine” to become both a dynamic, vibrant cultural centre which could be used as a venue for crowd-pulling events and as a complex with its own life on an everyday basis.Description
After being restored, the pre-existing buildings around the esplanade now house a large theatre, cinemas and several restaurants. On the eastern side, the old offices of the complex, which were in a tumbledown state, have been left standing as a roofless ruin looking over the square. On the western side, which had previously been left as open ground, there is a new building which houses the Faculty of Media, Art and Design. The two towers of the former mine shafts have been renovated to make them accessible as lookouts and landmarks. Beneath the esplanade, an underground route has been opened to the public so that visitors can walk through the galleries of the old mine.The five thousand square metres of the esplanade have been paved with Belgian black slate, an allegory of the valuable coal that was mined underground. In fact, this stone was waste material produced in the mining process. It covers the ground in a combination of large slabs and smaller chips, thus creating quite a corrugated surface. This square was essentially conceived in such a way that it would serve as a venue for large-scale events but also ensuring that its surface would not be monotonous in its everyday use. Accordingly, there are no fixtures and the space is equipped with moveable stainless steel chairs which contrast with the dark background of the paving.
The lighting in the square has been installed as if for a theatre, with warm white light although visual effects in a range of colours can also be used for different kinds of shows. The facades and towers are illuminated with LED devices bathing them in light with the utmost respect for their historic value. Lines of light have also been incrusted in the paving to mark out the location of the old underground galleries. Finally, vaporisers with synchronised spotlights have also been installed. When switched on they produce clouds of suspended droplets which are lit in the air before condensing and being absorbed into a sheet of water in the centre of the square.
Assessment
The “C-Mine” square was opened in April 2012 with a big celebration consisting of several musical performances, fireworks and a laser lighting display. The workers of the old mine, who had been invited to the festivities, showed how proud they felt to see that their workplace had been preserved for memory rather than being used for the usual run-of-the mill kind of real estate development. Since then, the complex has been a venue for such events as Manifesta 2012 (European Biennial of Contemporary Art) and even for demonstrations of people protesting the closure of an automobile factory. In its everyday use it is a hub of all the activity associated with a university campus and the different cultural and productive spaces. This is a living demonstration of how the town of Genk has claimed possession of its “C-Mine”. It is to be hoped that it will also provide work and a decent living for its residents.David Bravo
Translation by Julie Wark
[Last update: 18/06/2018]


