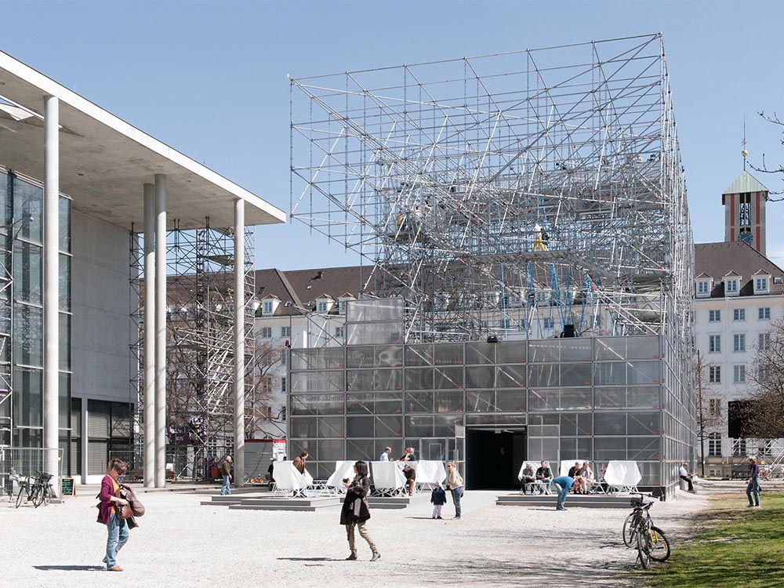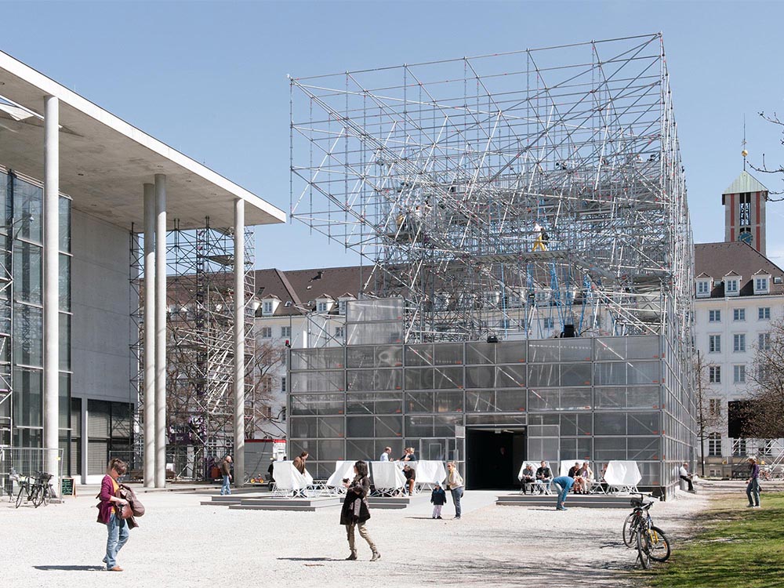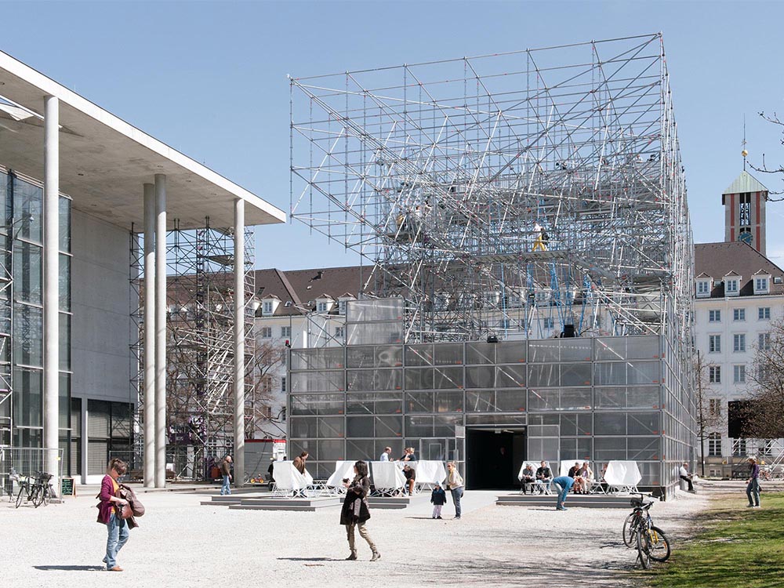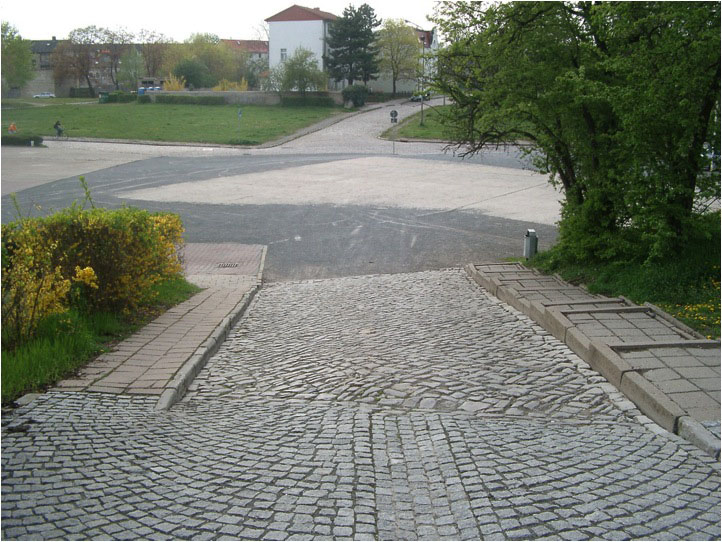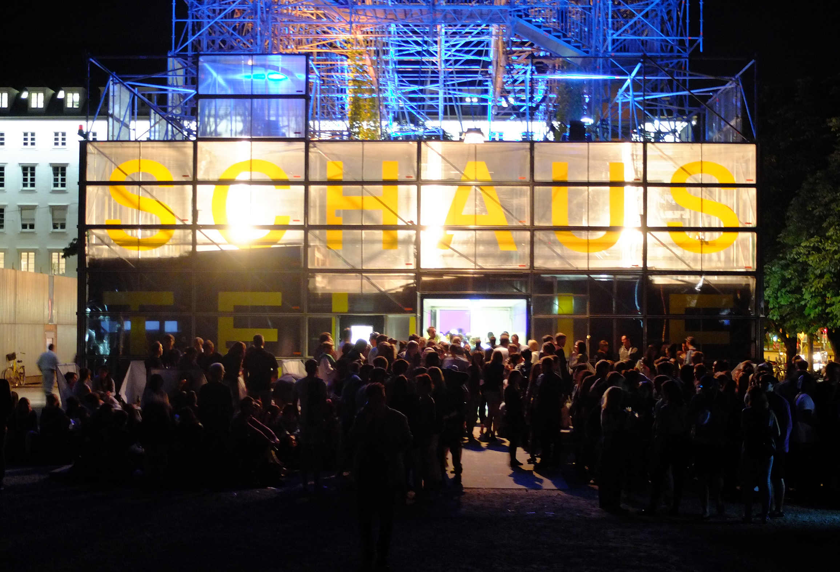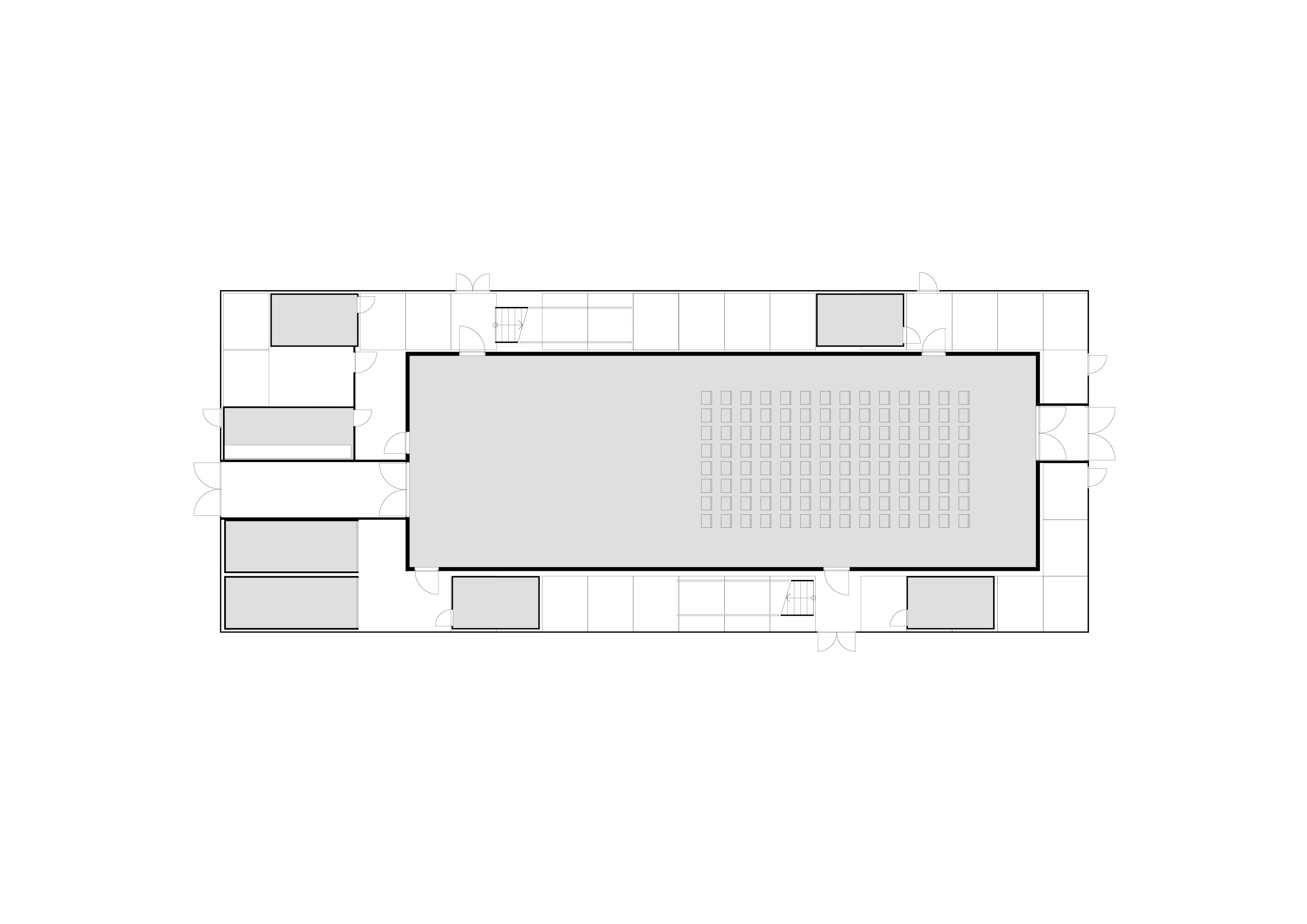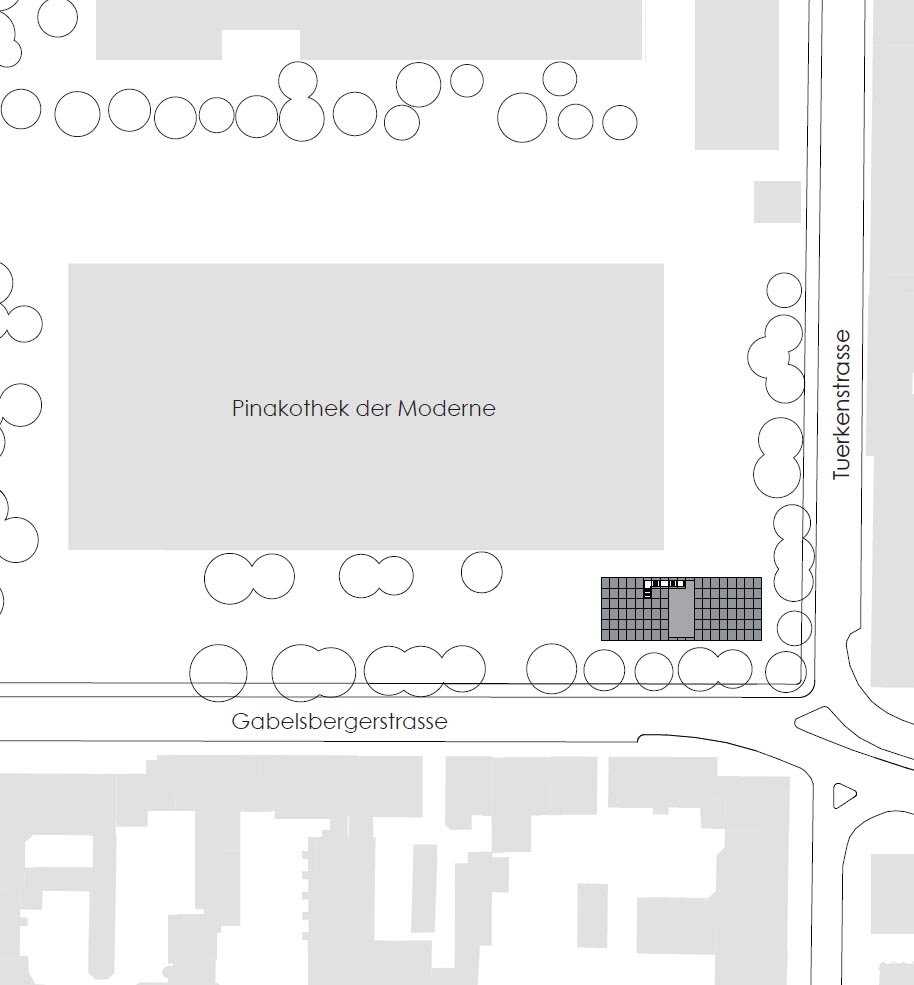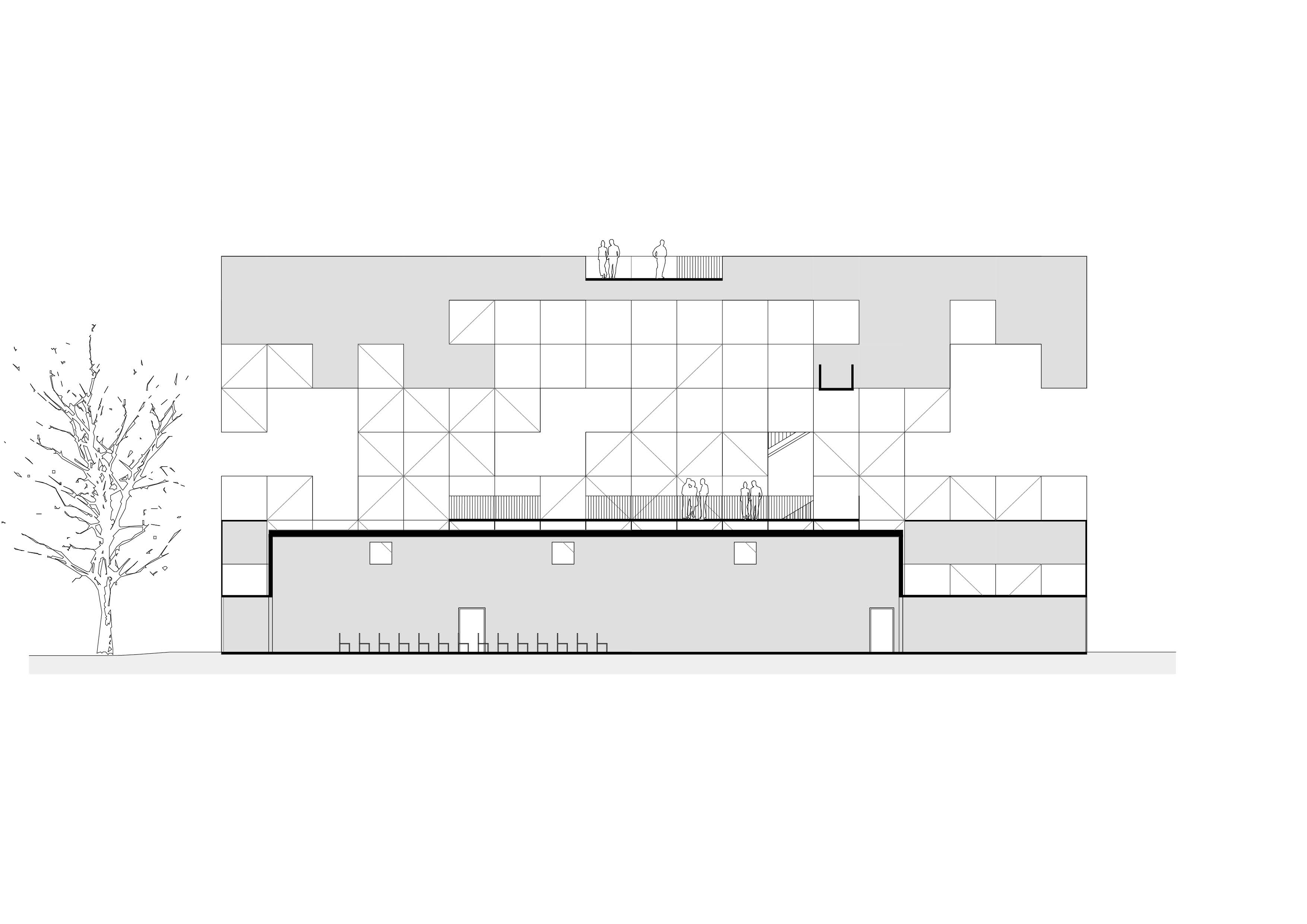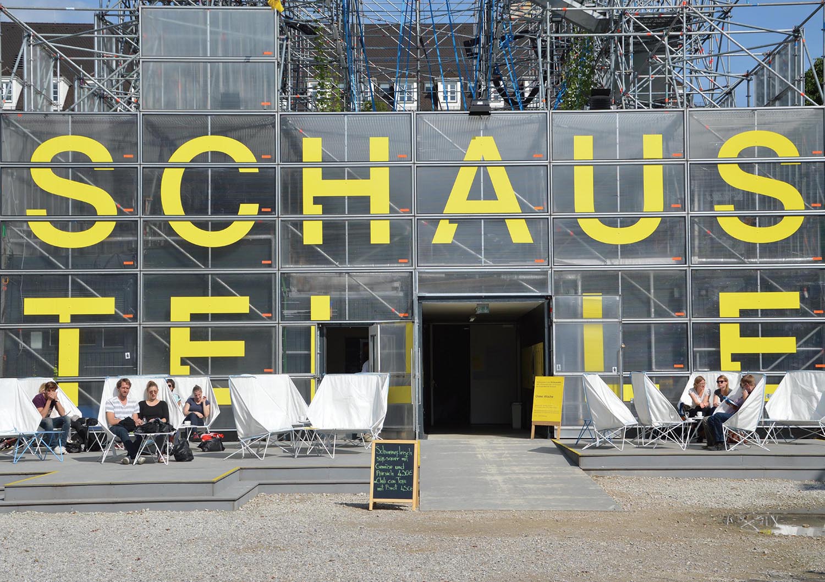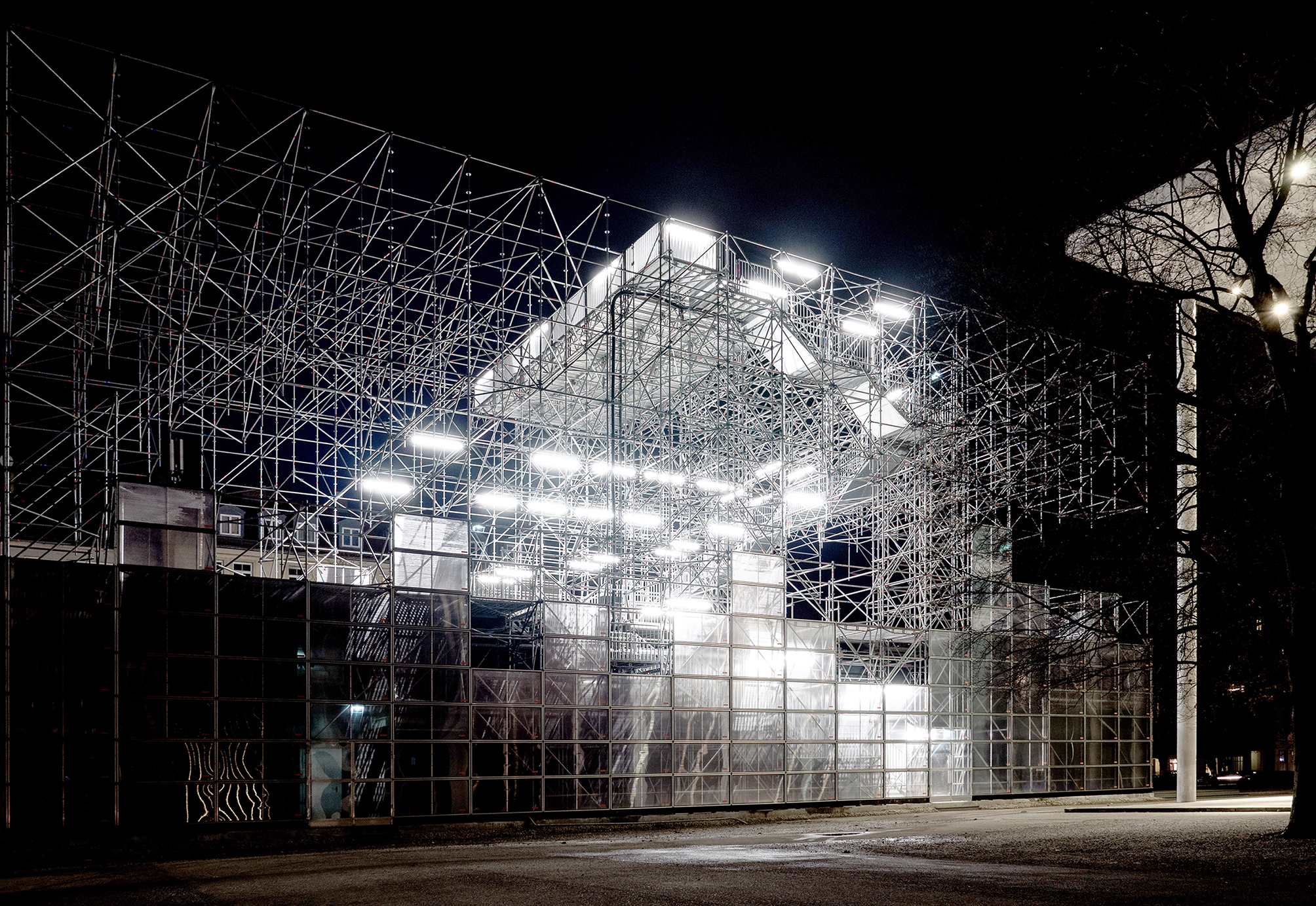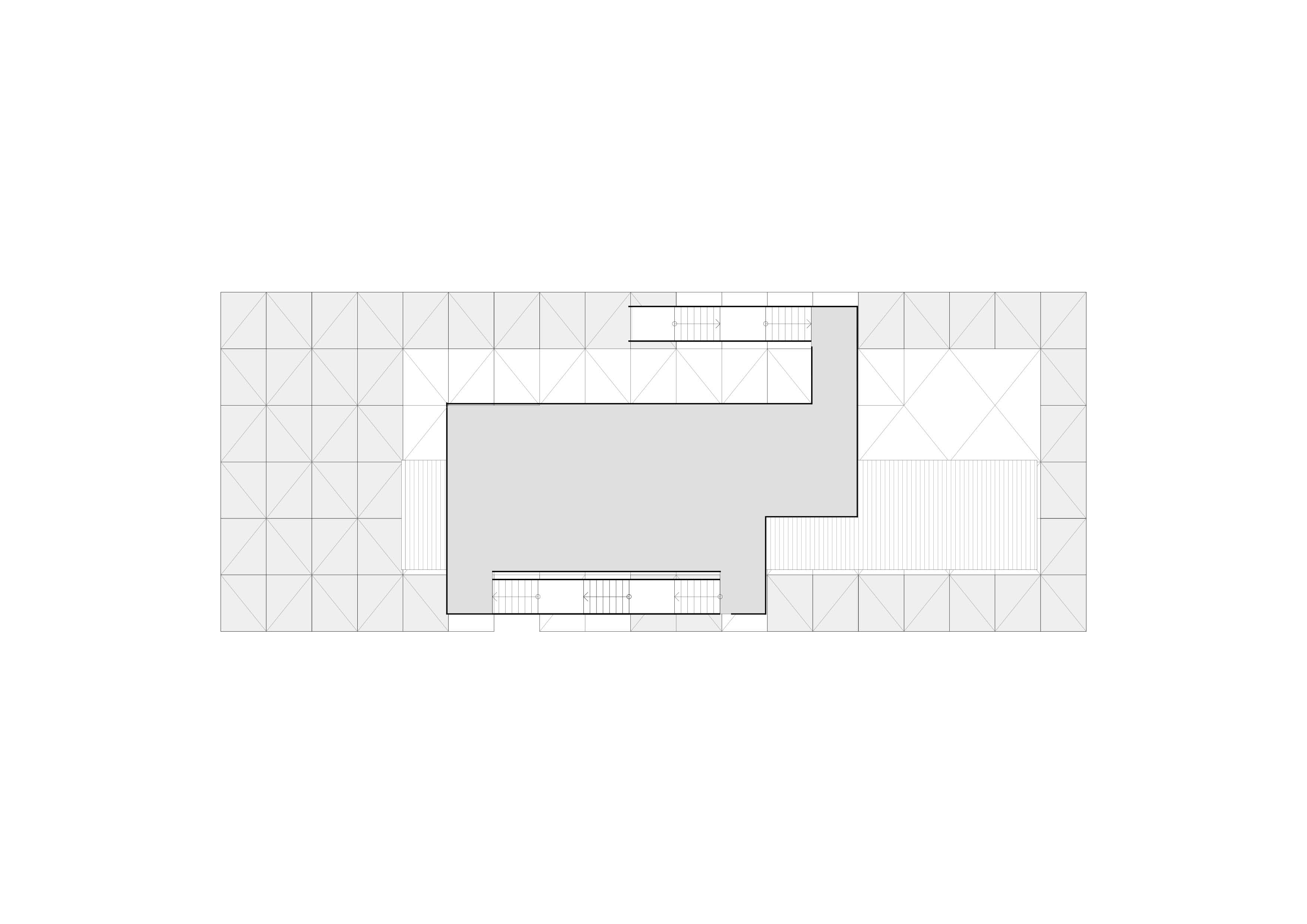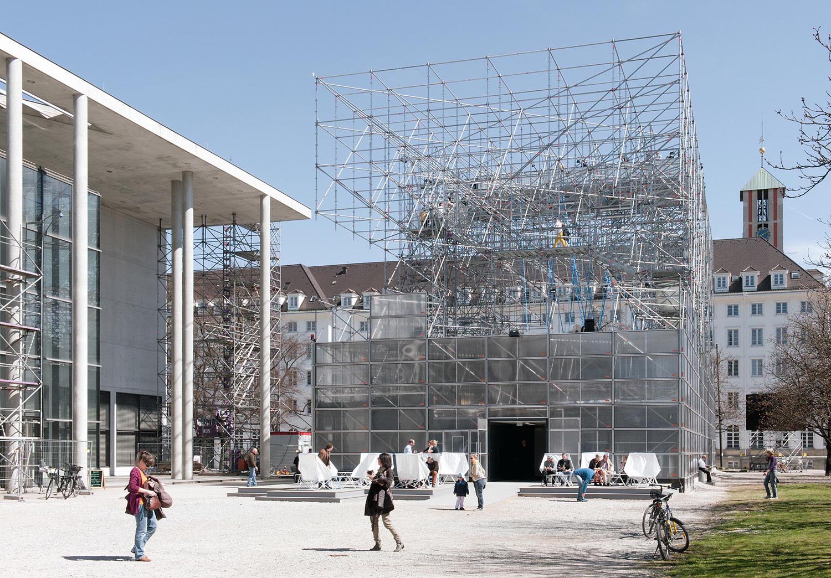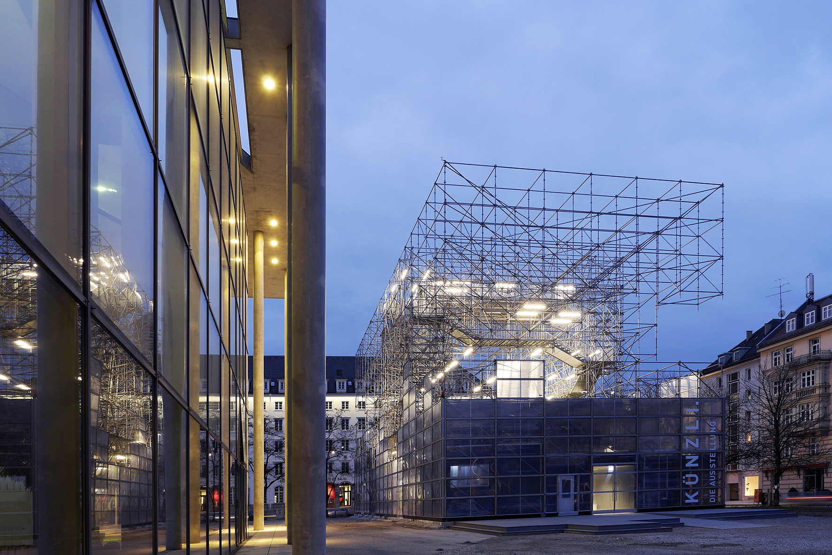Previous state
The Kunstareal – Art District – thus called because of its large number of museums, is in the centre of Munich. Notable among these is the threesome consisting of the Alte Pinakothek — Old Picture Gallery – with pictures from the Middle Ages through to the Enlightenment; the Neue Pinakothek — New Picture Gallery – with art from the 18th and 19th centuries; and the Pinakothek der Moderne — Modern Art Gallery – showing work from 1905 to the present. This latter gallery occupies a rectilinear building which is set somewhat apart and mockingly named “the cardboard box” by some inhabitants of Munich. Aesthetic considerations apart, this antagonism towards the building might also be related with the fact that many members of the general public feel quite alienated from contemporary art but, in particular, it can be explained by the bad reputation it had acquired even before it opened its doors since, owing to bureaucratic red tape, its construction took ten years with costs greatly exceeding the initial estimate. Given this background, it was not easy to explain why in 2012, just nine years after it was opened, the new gallery had to be closed for renovation work.Aim of the intervention
The situation was so delicate that the state and municipal authorities felt that it would be a good idea to offer an alternative to the public while the Pinakothek der Moderne was closed. Hence, they allocated almost a million euros to constructing a provisional space to be named "Schaustelle" – literally, “show site” – which, between February and September 2013, was to be the venue for all activities related with the museum’s contents. Furthermore, the provisional nature of the project provided a good opportunity for exploring new exhibition formats and, in particular, for bringing the collection closer to the general public. In brief, the aim was to extract the museum from its institutional setting and bring it out into the street.Description
The "Schaustelle" is a large scaffolding structure erected in front of the south-facing façade of the Pinakothek der Moderne. It consists of a three-dimensional mesh of prismatic elements made from orthogonal and diagonal metal bars. Since these modules are triangulated they hold their shape and some of them can be cantilevered. Rectangular in shape, the scaffolding structure is some forty metres long by fifteen metres wide and almost twenty metres high. On the ground floor, which is finished with a façade of translucent panels showing the name of the space in large capital letters, there is a two-storey multiuse hall. This has a surface of approximately two hundred and eighty square metres and can be used as an exhibition space or for performances, workshops or other kinds of gatherings. Two stairways affixed to the lateral walls lead up to the roof of this hall which now becomes a spacious terrace located in the middle of the structure and surrounded by a formless forest of bars in all directions. A series of walkways and sets of stairs lead from this level to a lookout at the top of the scaffolding.Assessment
By means of scaffolding, an element that is highly characteristic of construction, the "Schaustelle" opened up a temporary space which compensated for the closure of the Pinakothek der Moderne while it was being renovated. Hence the Kunstareal zone was spared eight months of obligatory stagnation and given new life though a wide range of activities which aimed to make art, architecture and design more accessible to the general public. If the initiative was effective in combating scepticism about these disciplines, it was thanks to an exceptional, provisional presence which dared to raise questions about container and content in a present-day museum.David Bravo │ Translation by Julie Wark
[Last update: 18/06/2018]


