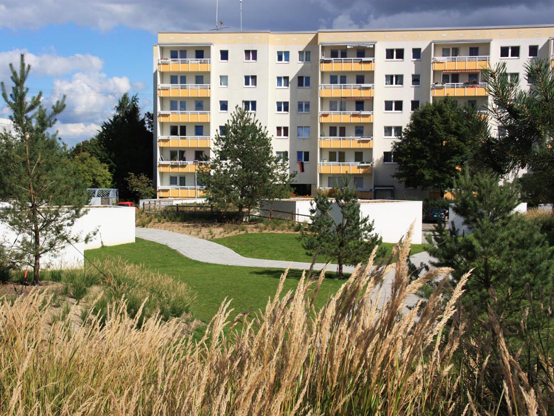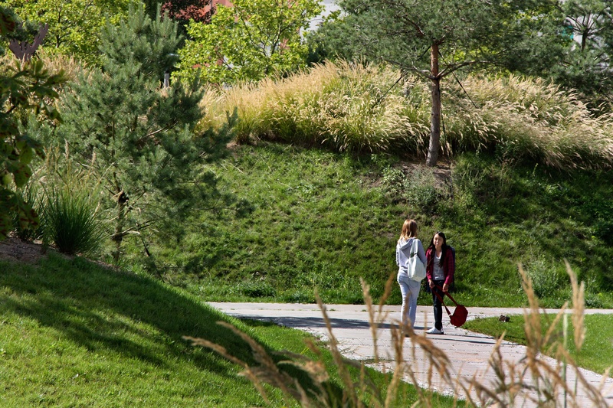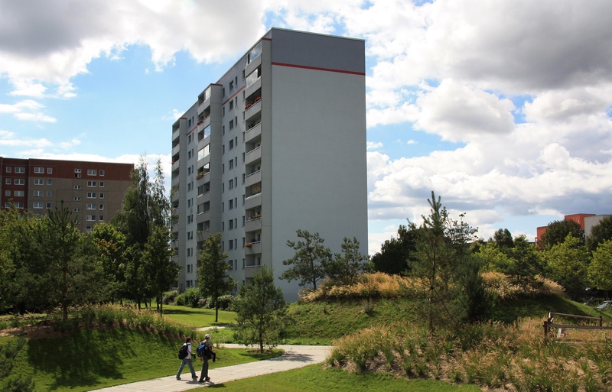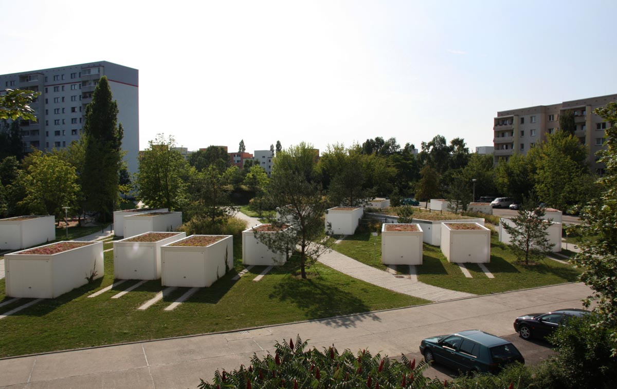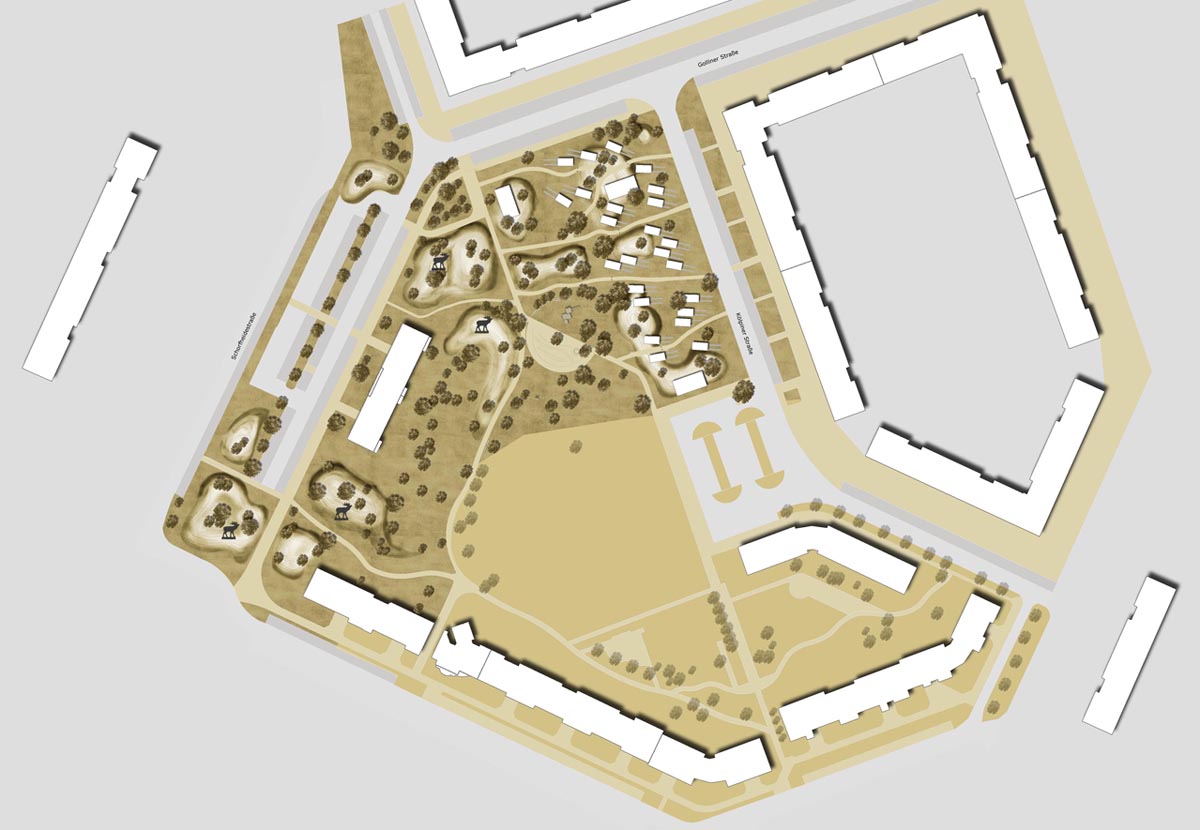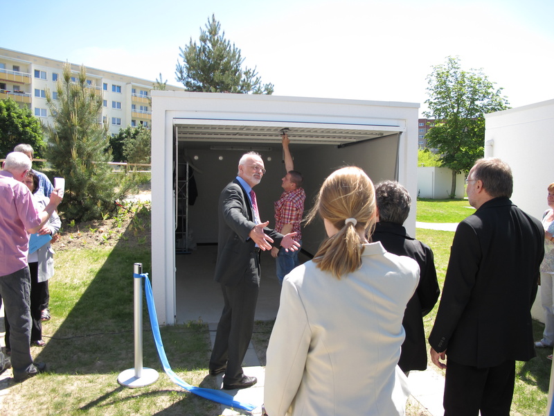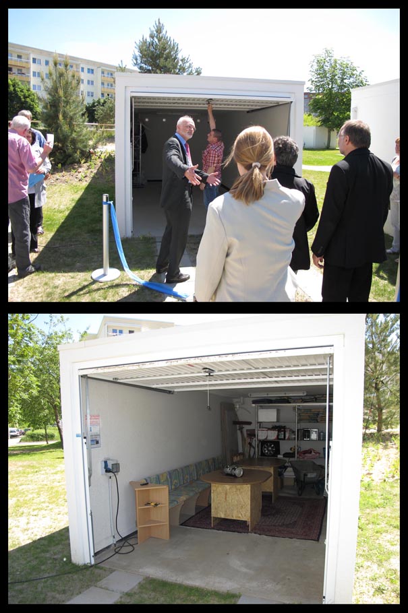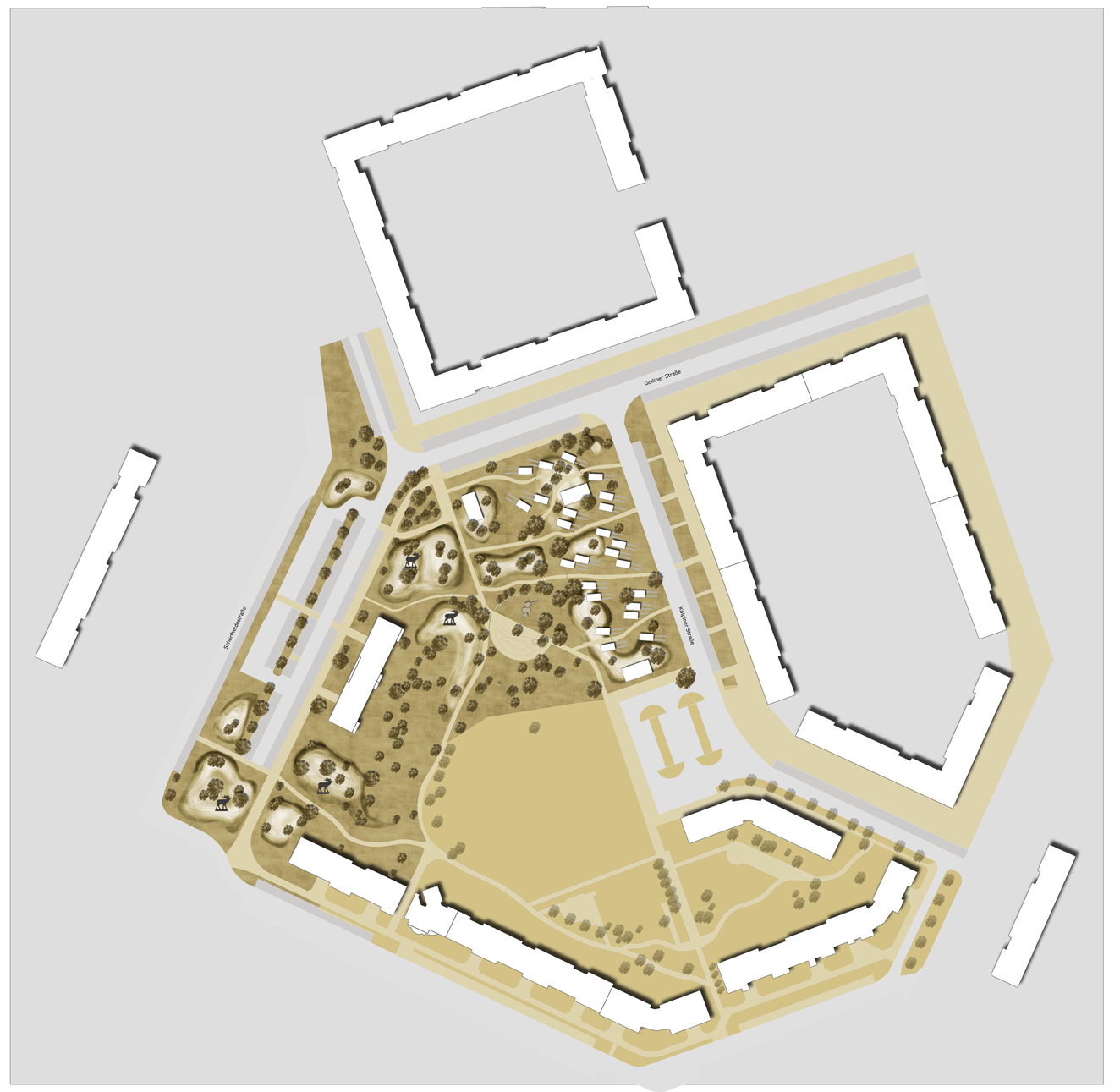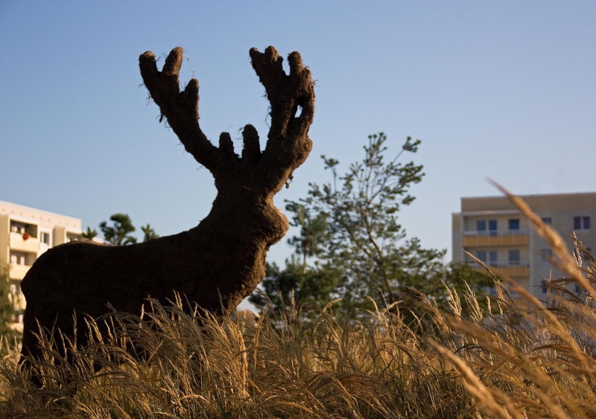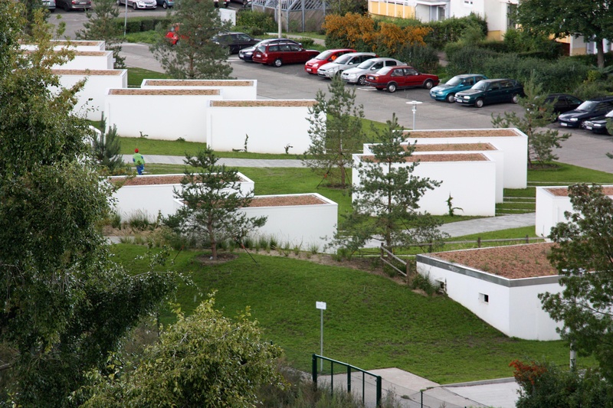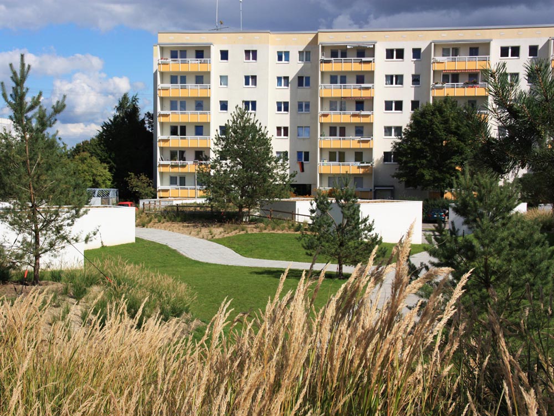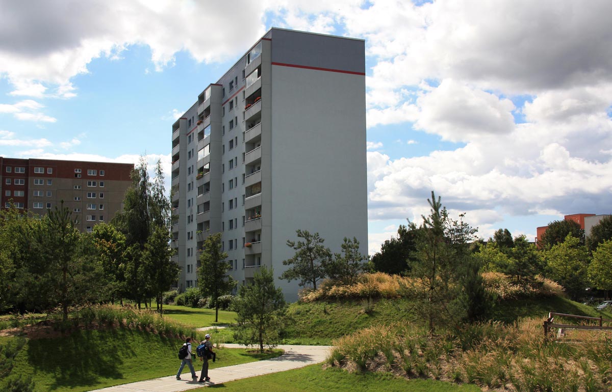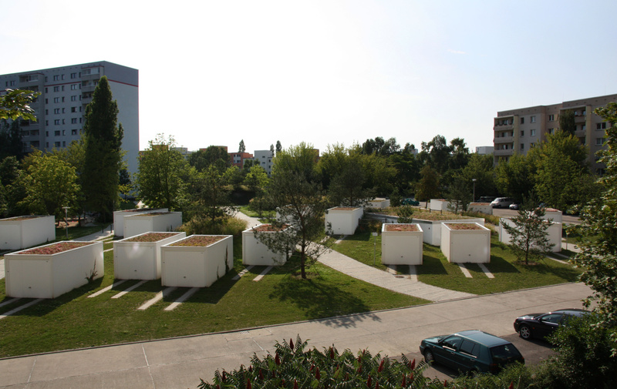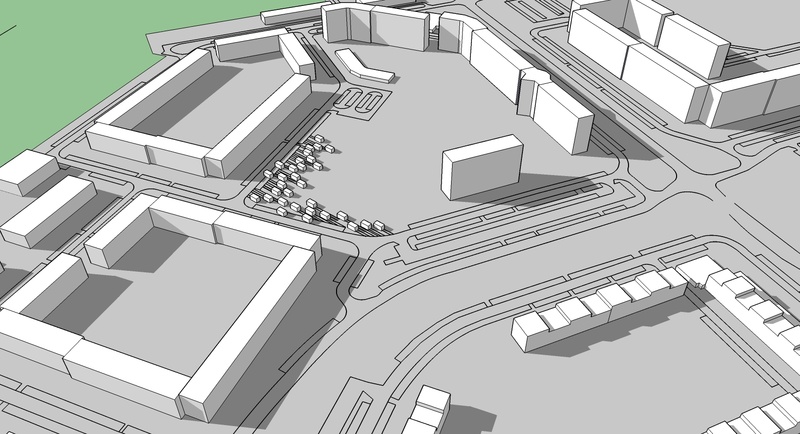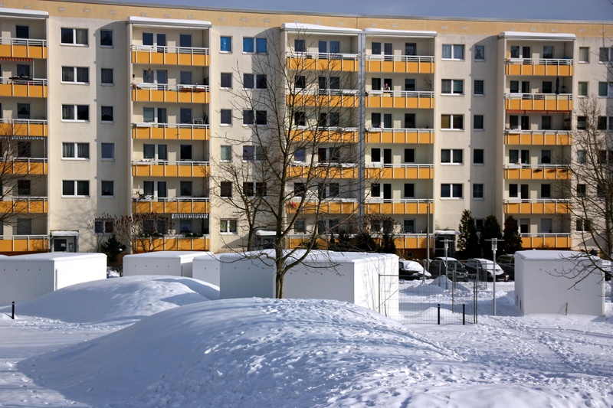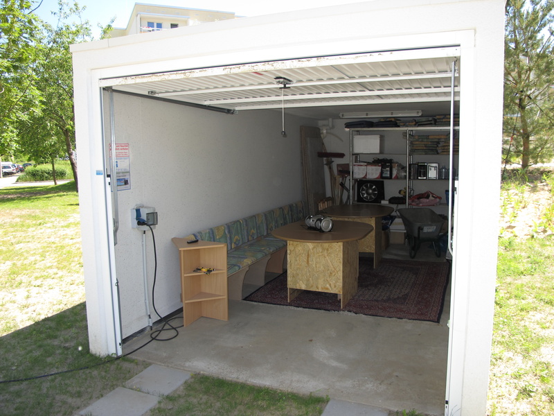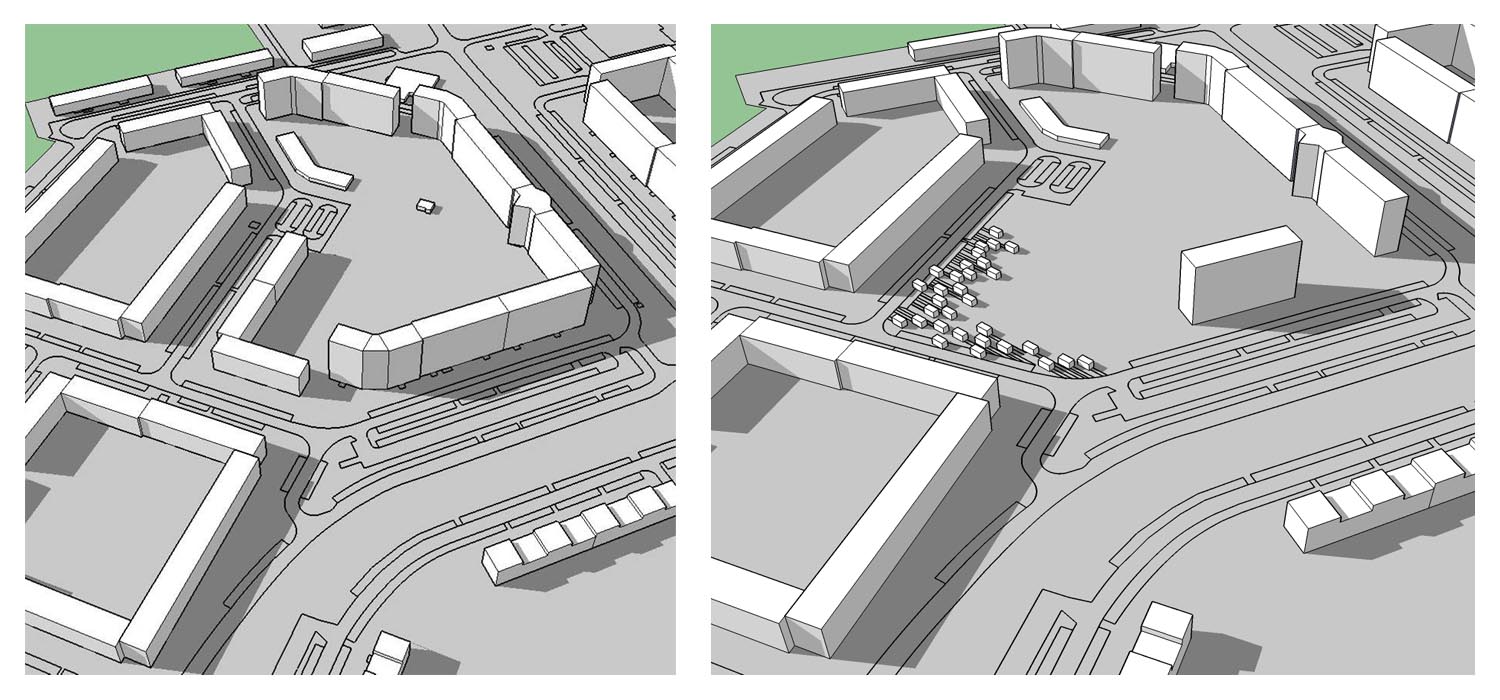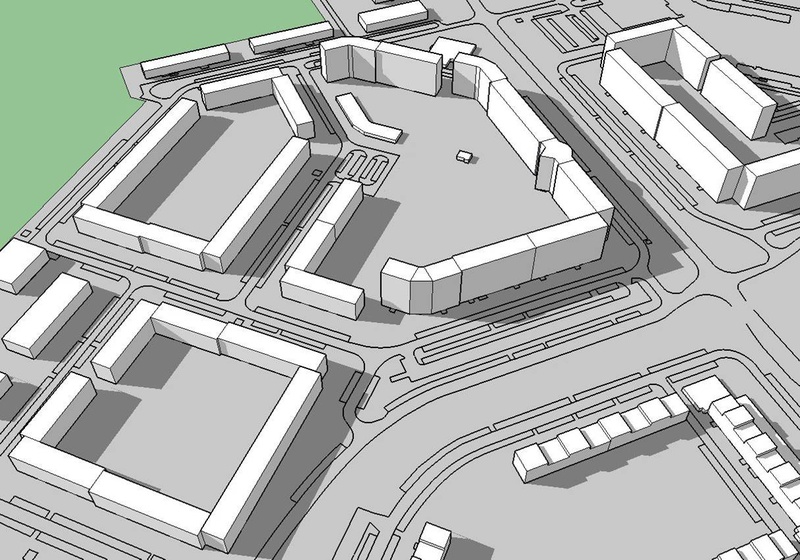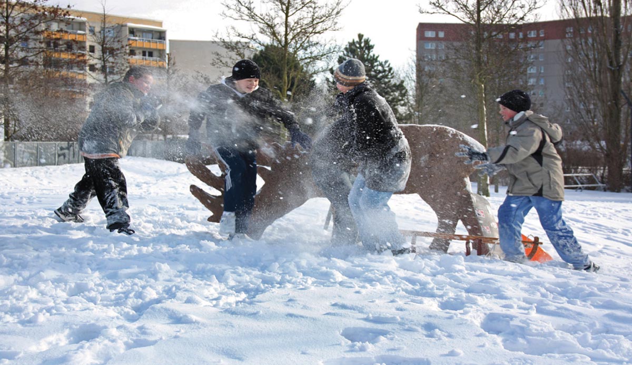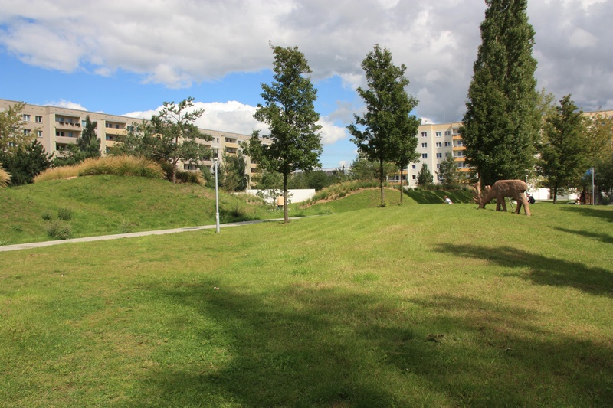Previous state
Until 1977, the bucolic landscape of Marzahn, to the north of East Berlin, was one of rolling hills, with pine stands scattered among a patchwork of fields where sheep grazed. Then the East German authorities built the Schorfheide residential estate, consisting of thousands of homes piled up in blocks constructed in the Plattenbau system, consisting on large prefabricated concrete slabs. This method had been used for several decades after the war as it was a fast, economical and mass-production way of meeting the housing needs of the population.While the system’s capacity for response was incontrovertible in quantitative terms, the fact is that the urban quality of the built-up areas it produced was greatly wanting. Industrial efficiency of construction based on uniformity and repetition took priority over mixing uses and allowing diversity in the empty spaces between the blocks with a monotonous result bereft of uses and attributes. The situation only worsened after the reunification of Germany. The number of residents in the Schorfheide estate steadily dropped as the most rundown blocks emptied, while a massive presence of the private vehicle turned the already-drab empty spaces into bleak open-air car parks.
Aim of the intervention
Faced with the progressive decline of the estate, the authorities decided to demolish five blocks making up a total of 265 apartments. The local residents were far from convinced and raised objections ranging from fear of losing their homes through to their despondency at living in a derelict neighbourhood of uncertain future in which the clouds of further decadence and delinquency were looming. After the demolition, it was evident that it was necessary to involve the greatest possible number of local residents in discussions about the transformation of Schorfheide. To this effect the Charrette technique was adopted as a way of bringing citizens in as participants in an open-to-all process of urban planning in which artists, architects and landscape designers also took part. The budget for the initiative was almost half a million euros.Description
More than two hundred residents of different ages and origins joined in the participative process, which took place over several days and in situ, in the very spaces affected by the project. Once collected and discussed, the different ideas about the future of the neighbourhood ended up converging in the desire to represent the bucolic landscape that had preceded the construction of the estate. An earthmoving endeavour on the sites of the demolished blocks created a new topography of gently undulating knolls. In allusion to the original landscape of Marzahn, these hummocks were planted with grass and fifty lone pines, while brightly coloured tulip gardens provided a contrast to the spread of green.Twenty-four prefabricated containers were distributed next to the hillocks. White and grouped together on the green fields, from a distance they resemble a flock of sheep. The residents can rent them and use them as a garage, as a DIY workshop, as simple storage space or even as a second living room in summer.
In order to round off the pastoral allegory, the residents were invited to participate in a contest of sculptures in the form of a deer. The competition, with an artist as curator, had fifty entries of which four were selected to be cast in concrete. An excursion into the countryside was organised to raise funds to cover the production costs of the four sculptures that had been chosen and this, together with the party that was held to celebrate their installation, forged closer bonds among the residents.
Assessment
Even before the final result was visible, the process itself wove together and consolidated the neighbourhood’s social fabric by means of bringing into play the factor of cooperation among strangers by way of initiatives ranging from shared patronage through to negotiated consensus on a landscape that re-created a shared identity. It also generated subsequent community uses of the space, in particular of the containers, which encouraged both individual and general interest.At the individual level, the containers expanded and complemented the domestic sphere, thus contradicting the principle insisting on contiguity of domestic spaces. The members of small and often crowded homes are then offered places where they can meet up with others or spend time alone. They also constitute informal spaces for open air lunches in contact with nature, or where people can get together for activities outside the family home, an appealing possibility, for example when it comes to rehearsals of bands of adolescent musicians. There are also several benefits on the general scale. Enhanced by the new hilly topography, the “flock” of white boxes improves the landscape by softening the impact of the housing blocks with a scale that is more attuned to a village. As garages, the containers reduce the number of cars parked in open-air car parks. When used as a workshop or as an extra room, the fact that they leave the door open to let in the light activates the space and fosters interaction among the residents.
There are many residential estates like Schorfheide in European slums, consisting of mind-numbing repetitions of bocks separated by over-large empty spaces. The emphatic nature of their morphology and the fragility of their social fabric make them very difficult to transform without major expenditure or serious upheavals. This intervention, which has transformed the place into a Berlin address, is a good example of how to endow a residential estate with sense and attributes on a shoestring budget.
David Bravo Bordas, architect
[Last update: 02/05/2018]


