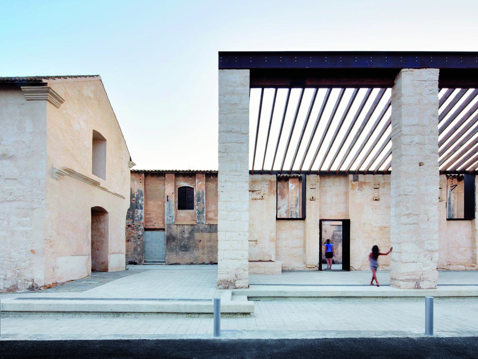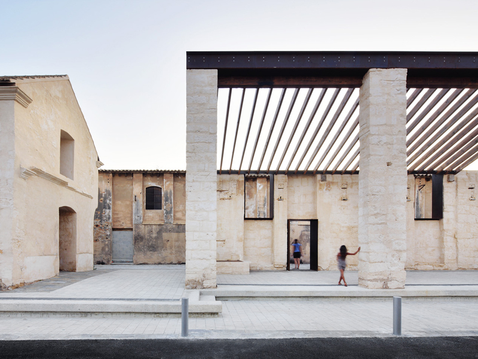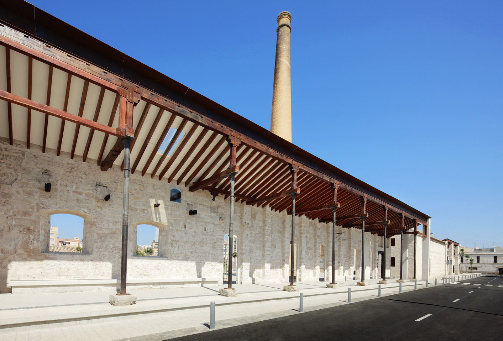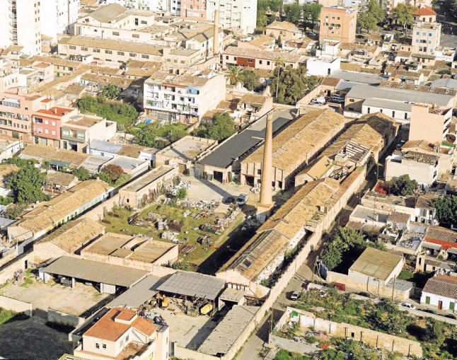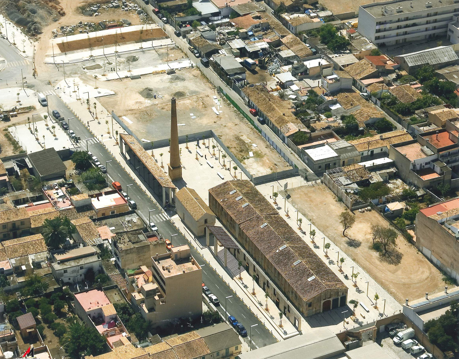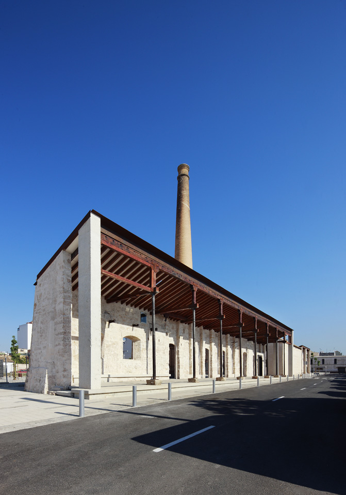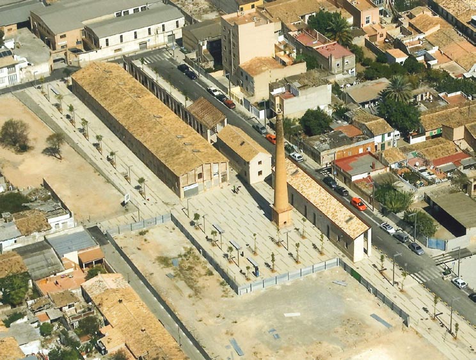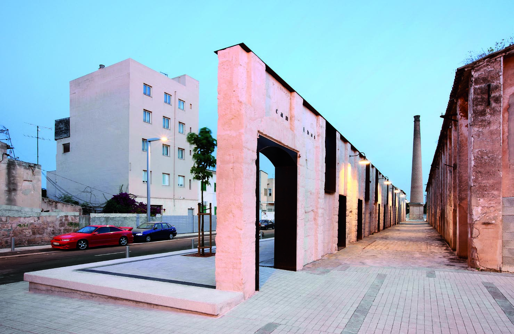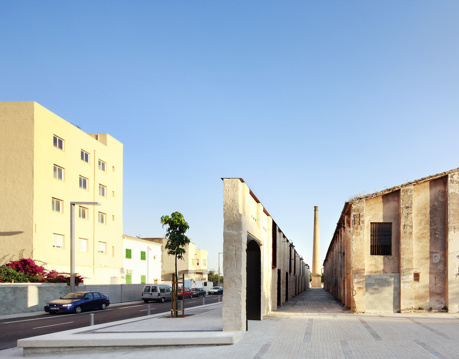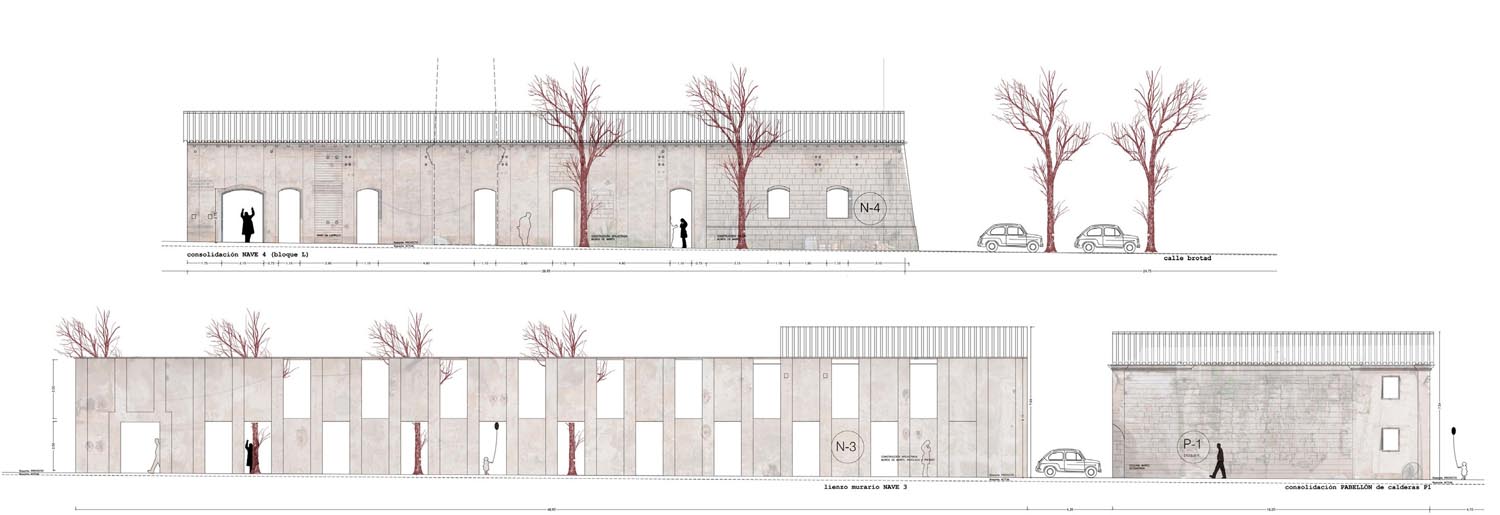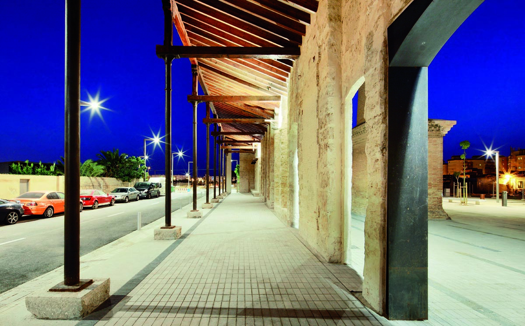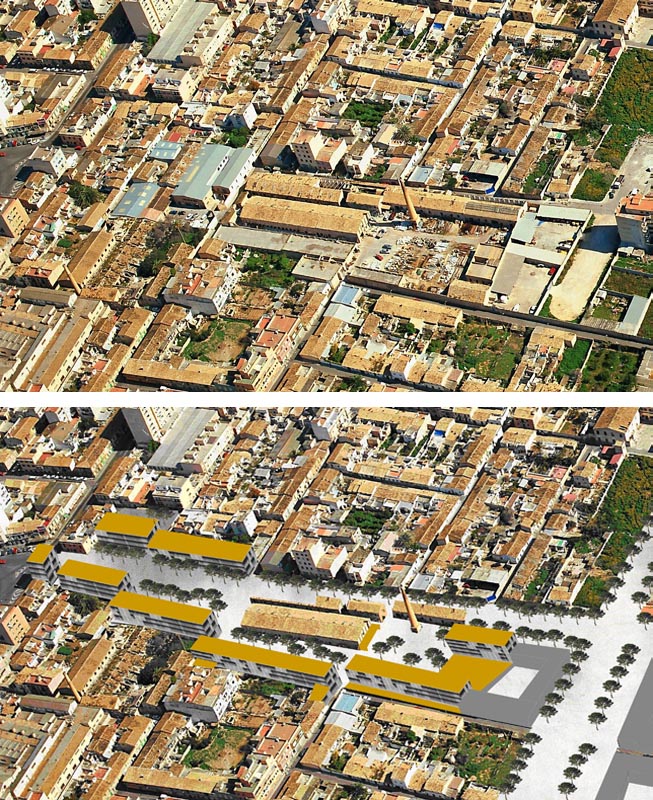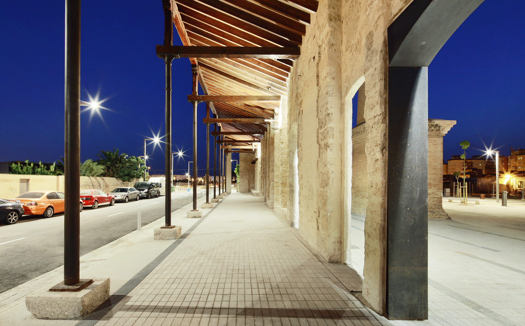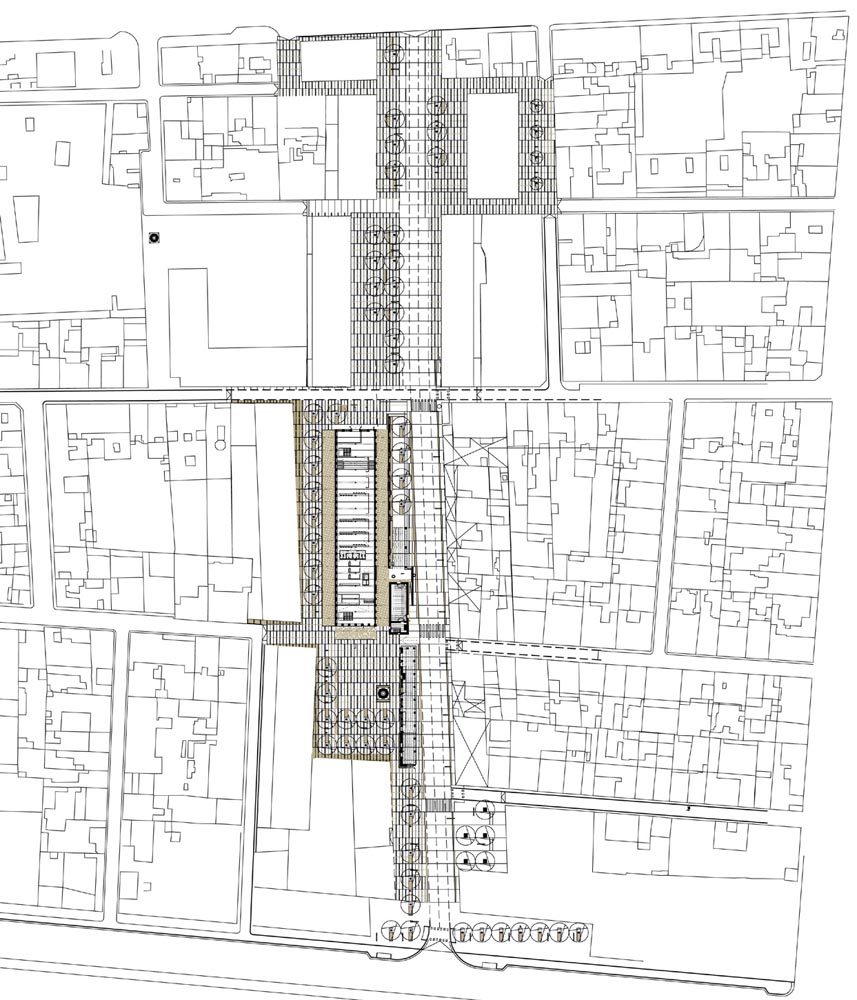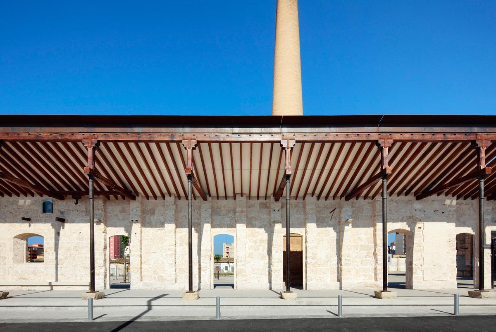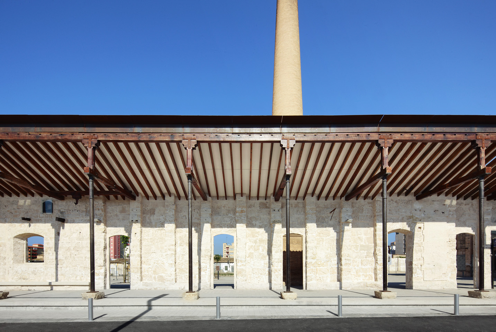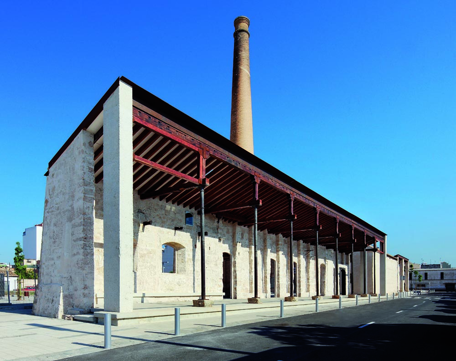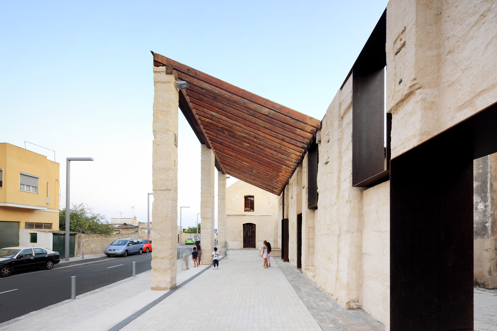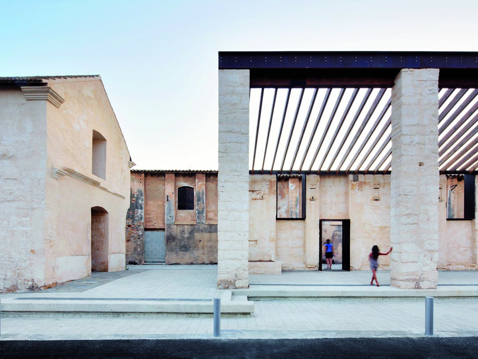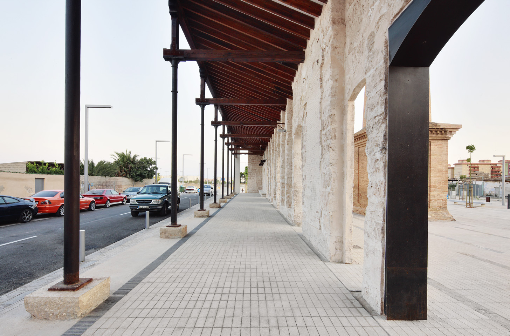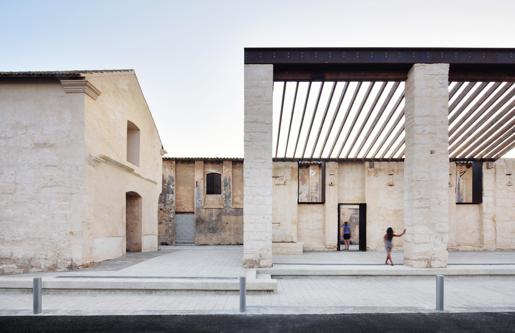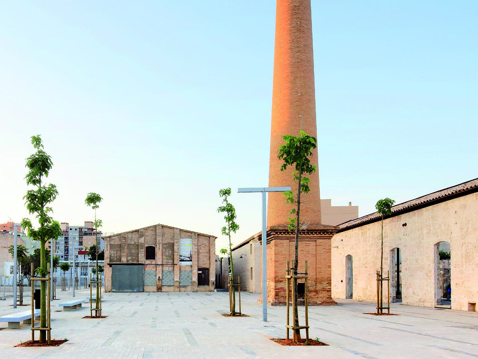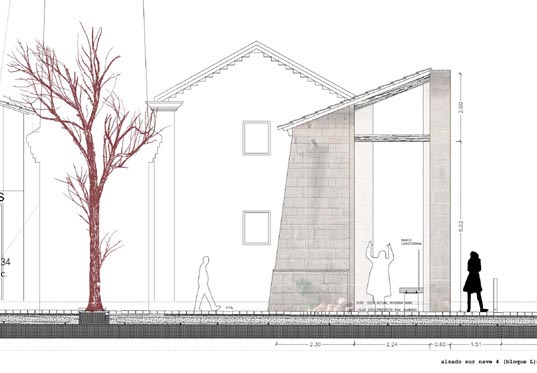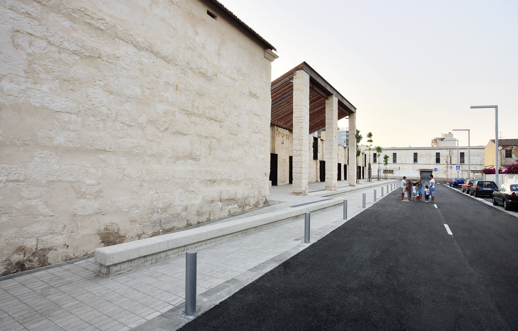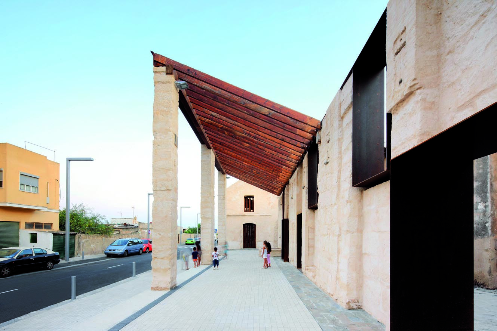Previous state
The Can Ribas factory began producing woollen blankets in 1851. It was built in a rural zone on the outskirts of the city of Palma where the only other building was the Mare de Déu de la Soledat (Our Lady of Solitude) convent. Four hundred workers were eventually employed in this industrial complex, which ended up with several buildings covering some six thousand square metres. Most of the workers lived in shacks constructed around the factory, giving rise to a peripheral neighbourhood which came to be known as Soledat, after the convent. At the beginning of the twentieth century, with the construction of other factories such as Can Roca and Maquinària Agrícola Janer, Soledat became one of Mallorca’s main industrial sectors, a vibrant, busy working-class district.However, the crisis that hit the European textile industry in the latter half of the twentieth century did not spare Soledat. Can Ribas was closed in 1960 and the other factories eventually went bankrupt. The neighbourhood slumped into a state of economic decline and social marginalisation which has lasted until the present day. Its poor-quality housing, many dead-end streets, and a general lack of public facilities, green zones and commercial establishments only aggravated the situation. Inoperative and locked behind their surrounding walls, the industrial complexes that had sustained Soledat were now gaping holes in the urban fabric.
Aim of the intervention
At the beginning of this century, the Department of Housing in the Palma de Mallorca City Council presented a special plan for renovating the nucleus of the Soledat neighbourhood. It aimed to widen carrer de Brotad, the street running along the eastern edge of Can Ribas, in order to construct more than a hundred and sixty units to be rented as social housing. It was necessary to extend this street to carrer de Manacor in order to join Soledat with the more recent urban development on its northern edge. Carrer de Brotad also had to be linked up with carrer de Caracas at the southern end of the factory complex so as to connect the neighbourhood with the seafront and the district known as Polígon de Llevant on the eastern side. The project entailed knocking down the walls around the perimeter of Can Ribas, renovating its buildings so that they could be used as public facilities, and introducing green zones into its interstitial spaces. In brief, the idea was to highlight the heritage elements of the industry that gave rise to the neighbourhood and to transform the obstruction represented by the factory complex into a centre around which the district would be organised.Description
The onset of the present crisis and a change of government obliged the Housing Department to shelve some of its plans temporarily. Demolition work has been done on a site for forty of the hundred and sixty residences that were initially envisaged. This work has been carried out in the south-western sector of Can Ribas where the factory buildings were more piecemeal in formal terms and had less heritage value. The residences will make up the southern side of a new, already-completed square in which the renovated chimney of the old factory is a landmark element.The northern edge of the square is bordered by the façades of the only two listed buildings of the complex. These have also been refurbished to house two public facilities in future. The larger one, the old loom hall of some sixty metres long, will eventually become an Interpretation Centre providing information on the history of Can Ribas. The smaller building, which used to be the boiler house, will most probably be used to house a cultural centre.
The two non-listed buildings facing carrer de Brotad have been affected by the widening of the road. Their bays, some fifty metres long and once covered by pitched roofs, have undergone selective demolition, a process that split them along the length of the ridgepole leaving only half the original construction. The building located more to the south, which was once used for drying the wool, is now a porch supported by a row of cast iron pillars parallel with the ridgepole. The porch, which provides shelter for fairs and public events, opens on to carrer de Brotad, while also closing off the square where the chimney is located by constituting its fourth façade. Only the eastern face of the building located more to the north remains, along with a section of its roof, which has had its tiles removed so that it has become a pergola topped with wooden slats, while its wall, together with that of the old loom hall, defines an uncovered corridor leading directly to the chimney in the square.
Assessment
While Soledat waits for the facilities and housing envisaged in the original plan, one should still celebrate the fact that today the old factory site is now a green zone full of historic meaning. Can Ribas is once again the centre of the neighbourhood, the organising nucleus endowing it with order and sense. The obstacles confronting the project turned out to be the stimulus of a response that was sensible, optimistic and full of edifying lessons for these times.The intervention manages space and time in a complex, dynamic reading of the urban fabric. In spatial terms, it presents selective demolition as a creative act generating rich forms somewhere between a closed building and open space. With regard to time, it invites one to understand urban intervention as a dynamic process rather than as a finished product. It is a procedure that, instead of trying to wipe the slate clean vis-à-vis the past, adapts to opportunities offered by the present and paves the way for future possibilities. The corpses thronging on the urban palimpsest are given new life. Changing sense, function and even form makes way for a new kind of civility to prevail in spaces that are already built up.
David Bravo Bordas, architect.
[Last update: 02/05/2018]


