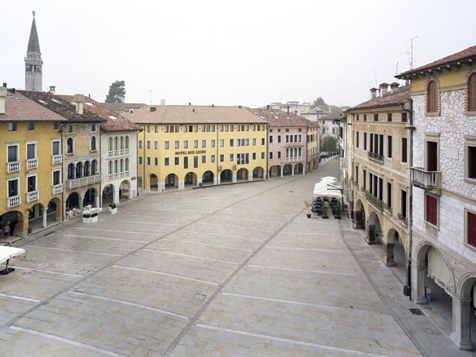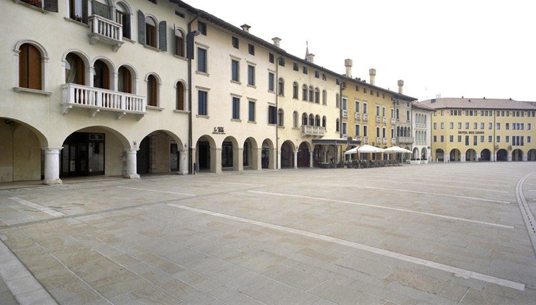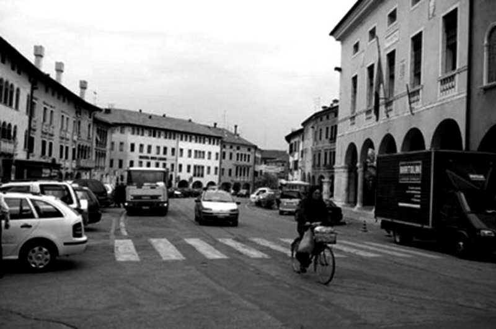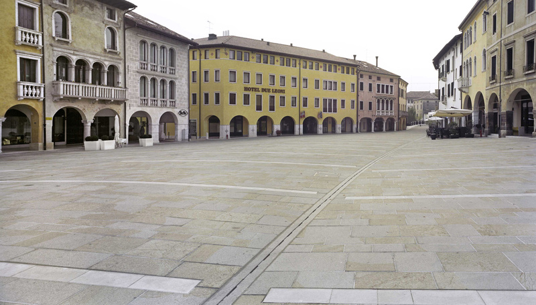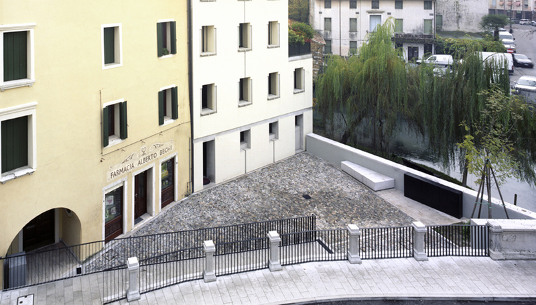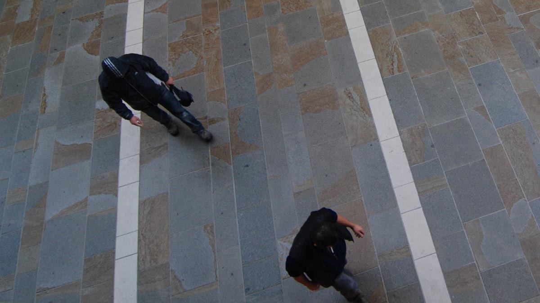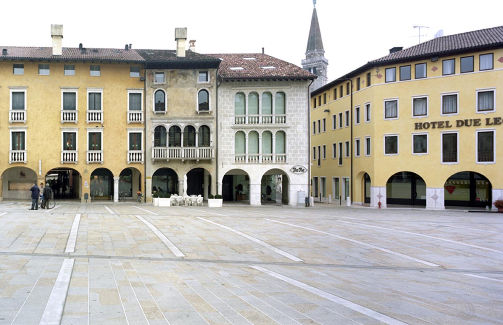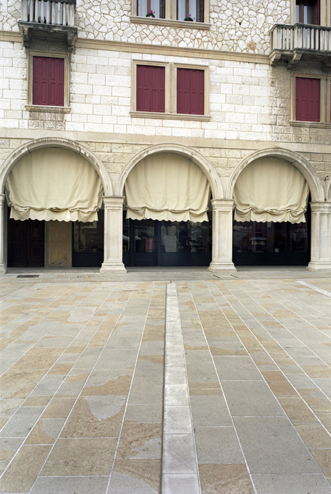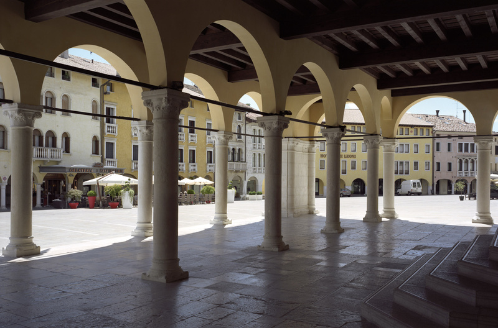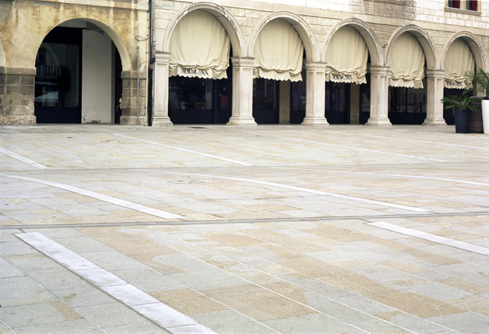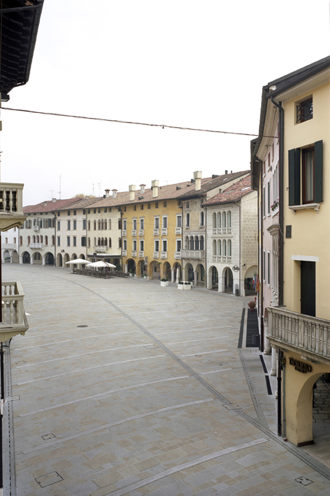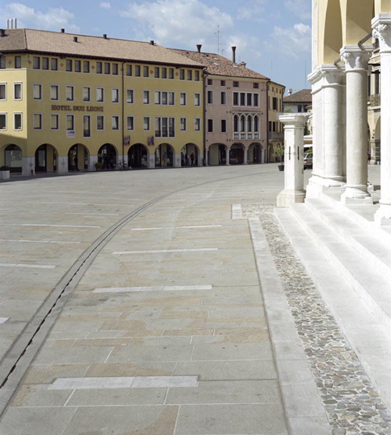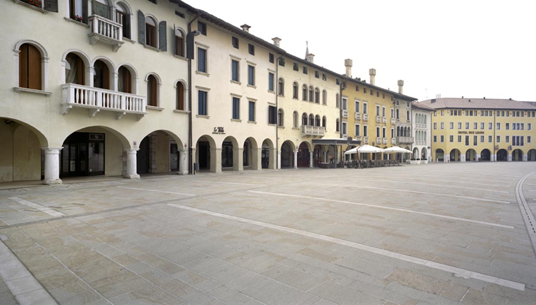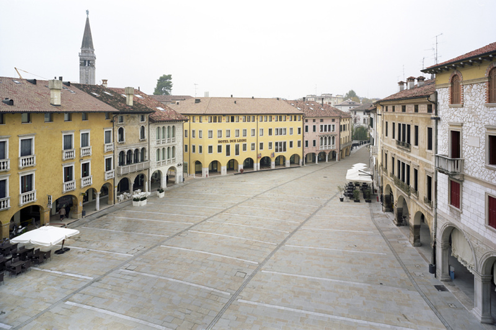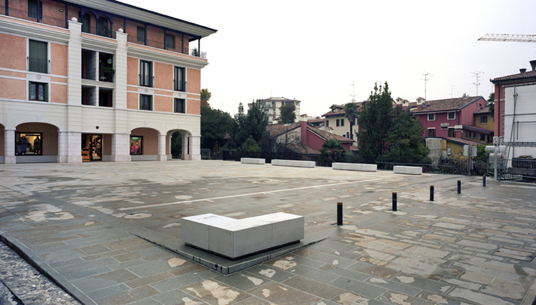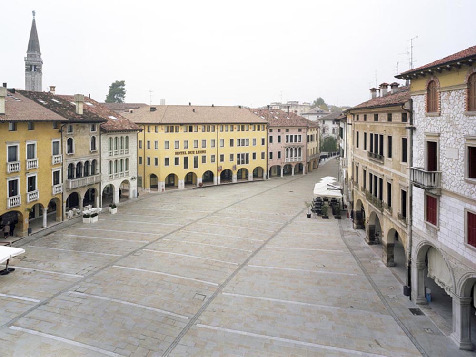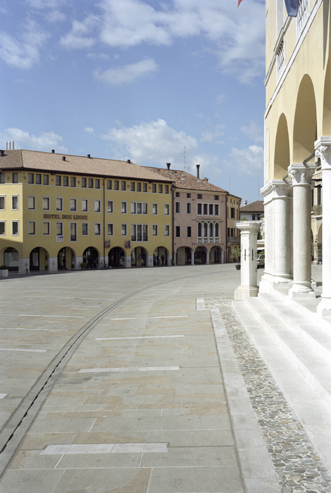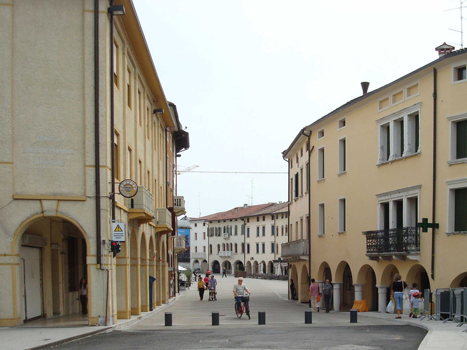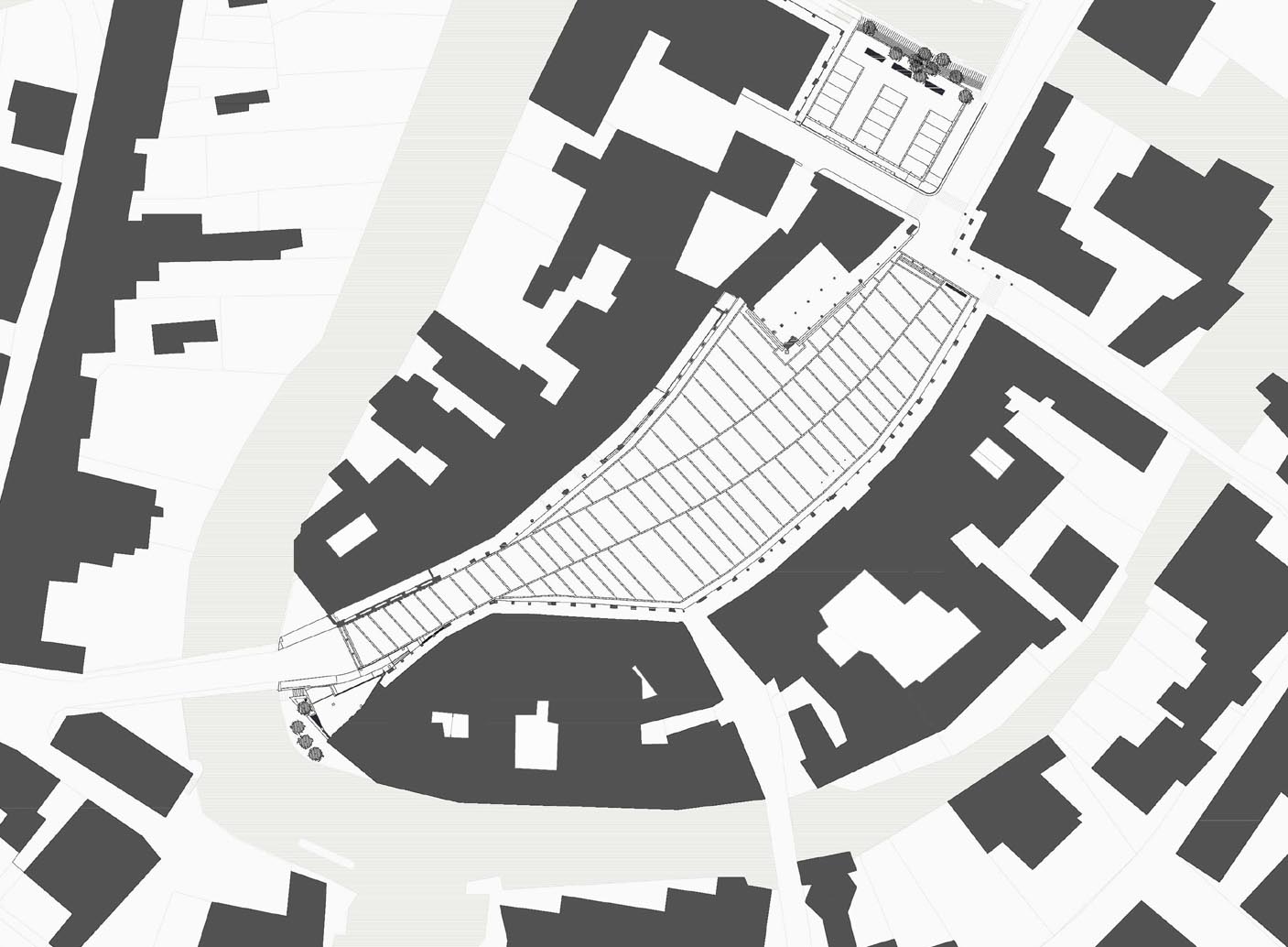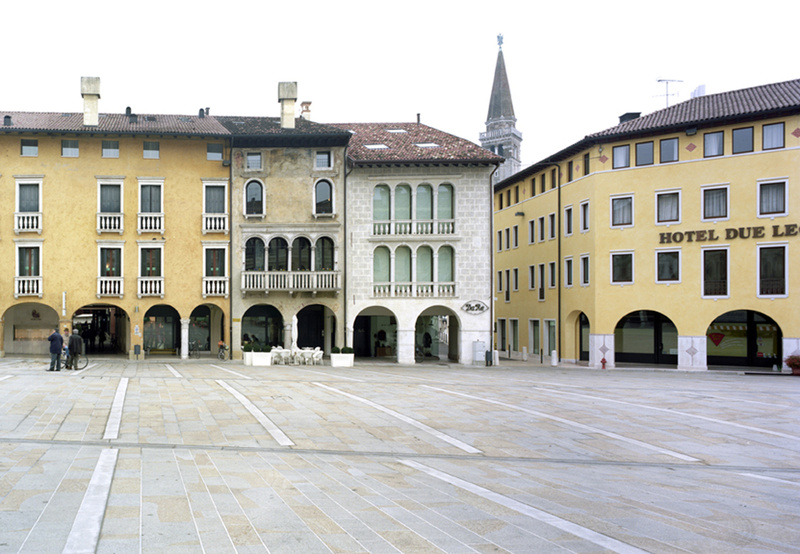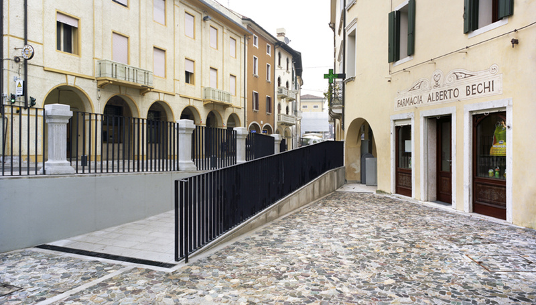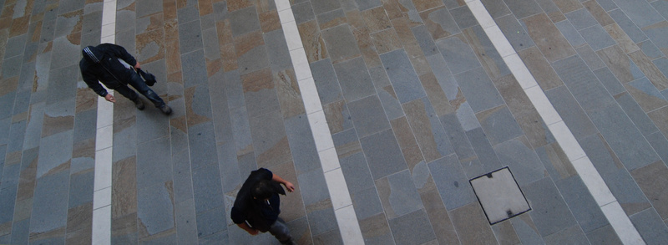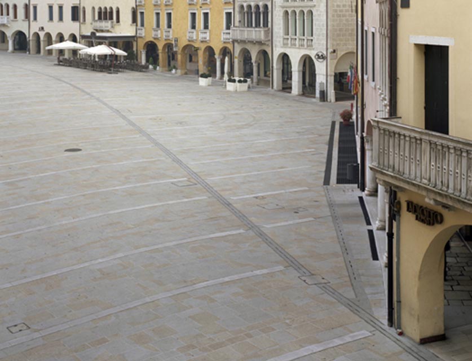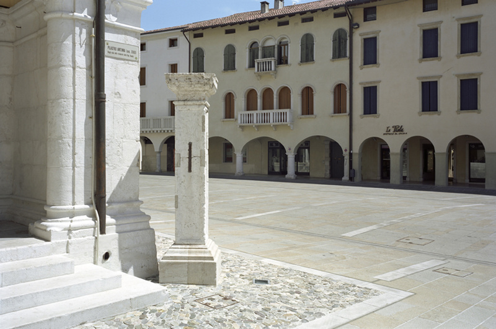Previous state
The pronounced bends in the Livenza River as it flows through the town of Sacile circle a couple of islands in the centre of the town. The smaller one was once the site of a river port where most of the merchandise arrived and this, accordingly, ended up as the marketplace after the fifteenth century, when Sacile was annexed by the Republic of Venice.Known as Piazza del Popolo, this square is full of palaces constructed by nobles and Venetian merchants along the length of its long slightly curved edge, all of them with generous porches from one end to the other. Only one of the palaces, that which is occupied by the town council, breaks with the lineal discipline of the row of buildings on the northern side to form a sharp street corner on the square. Next to its angle, a free-standing column marks the main feature of the market, a three-bay porch directly beneath the council building. At both ends, the Piazza del Popolo is in contact with the river by way of two smaller squares. At the southern end is the Piazzetta sul Livenza, a small triangular space, and at the northern end is the Piazzetta Manin, which is slightly wider and rectangular in shape.
Despite its central position and features that bring it into the tradition of best Italian squares, Piazza del Popolo was run down. Its surface was a crude unbefitting coat of asphalt, and there was an excessively heavy flow of traffic. Cars parked everywhere left little space for the exclusive use of pedestrians.
Aim of the intervention
In 1999 the Sacile town council called for entries in a competition of plans for renovating the square and to endow it with the dignity it deserved. The chosen proposal had to be modified several times over a period of almost ten years owing to changes in the political hue of the council. Finally, in 2008, a budget of three million euros was approved for going ahead with the definitive project, which focused on restoring the paving of the square to its noble condition.Description
The intervention set out to repave the 3,500 square metres of Piazza del Popolo, freeing the ground surface and avoiding any addition of superimposed elements, for example lamp posts or street furniture. The surface was organised into a three-part composition defined by two drainage channels running through the space from the southern to the northern edge. They define a strip of constant width, indicating to vehicles that could eventually cross the space exactly where they might do so. The three paved areas separated by the channels are covered with pieces of polished trachyte. Strips of paler grey Aurisina granite run through them, perpendicular to the drainage channels. The same granite has been used for the bush hammered cobblestone paving beneath the porches, these being separated from the central surface by two channels running at the perimeter along the base of the facades. All the square’s light fixtures have been attached to the facades, which are bathed by their grazing glow.On the southern end, Piazzetta sul Livenza has been paved with cobblestones and equipped with solid stone benches. On the northern side, the same benches and a series of metal bollards protect the Piazzetta Manin from cars. This square is paved using the same materials as those employed in the marketplace.
Assessment
Both subtle and effective, the renovation of Piazza del Popolo has consisted of an operation that has freed the space of any physical barrier or visual obstacle. The noble facades can now show off their old splendour and any activities pedestrians may wish to engage in are much more practicable, for example shopping at the weekly market. Painstaking work has silently focused on the ground level, public space domain par excellence, while all attention was reserved for the vertical and private plane of its facades.David Bravo Bordas, architect
[Last update: 02/05/2018]


