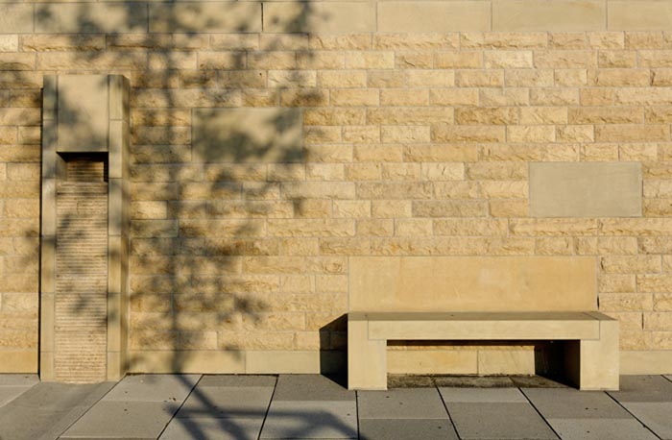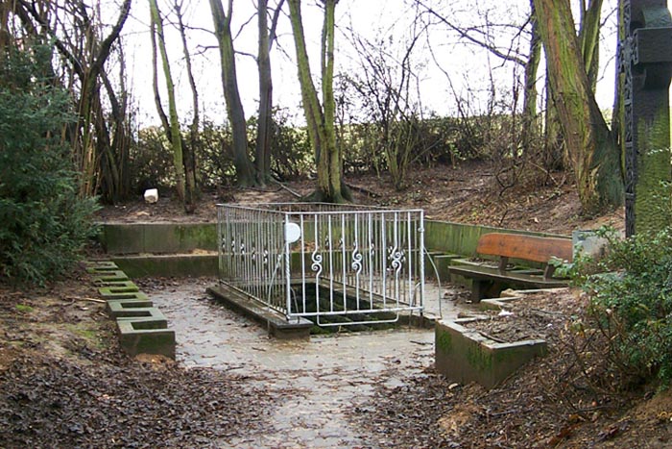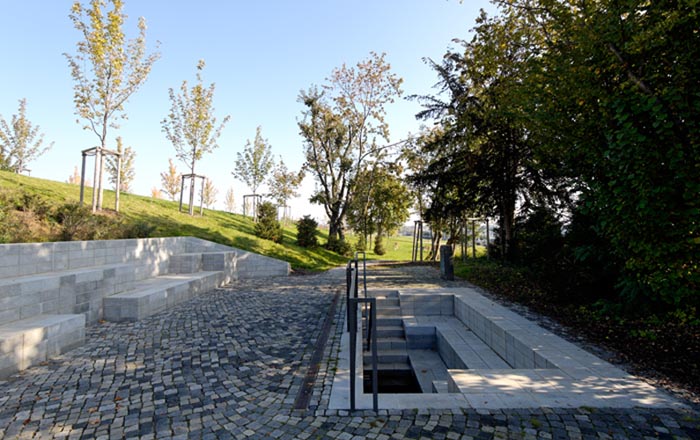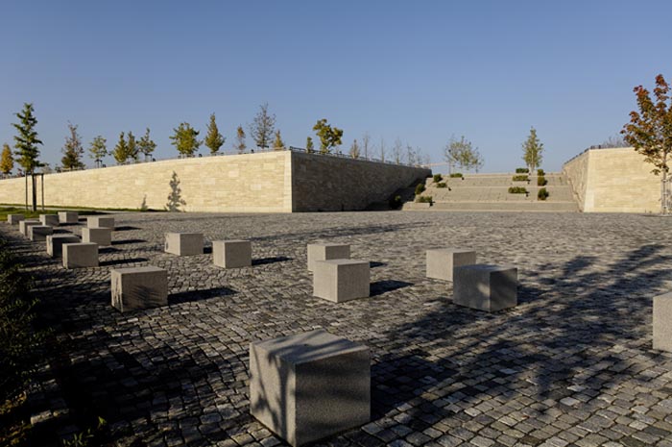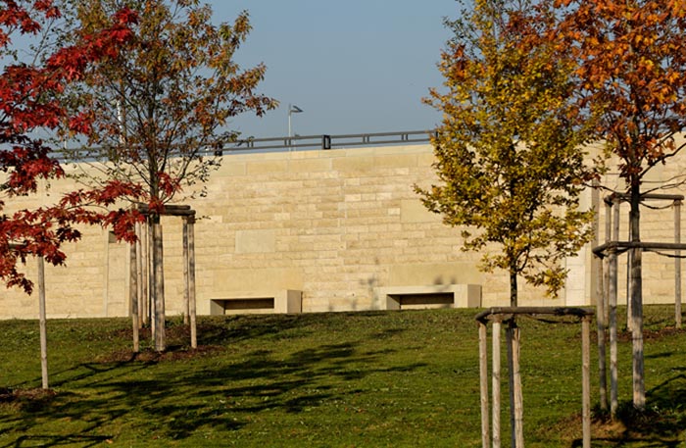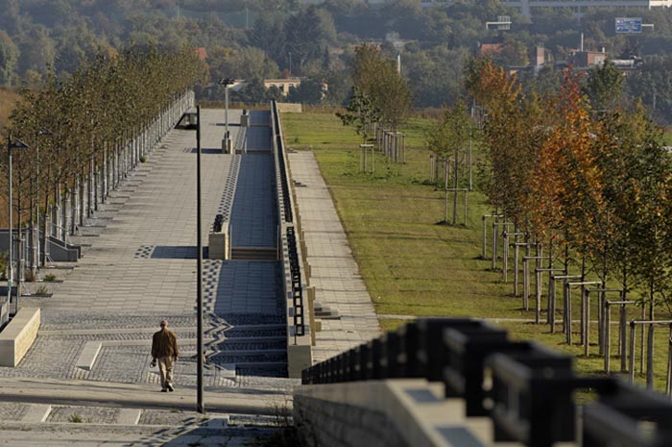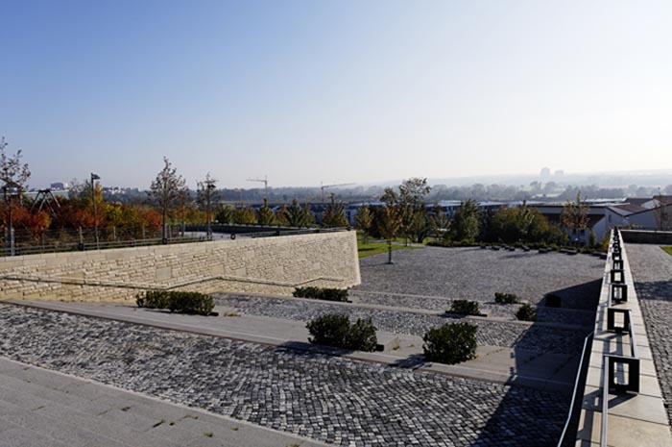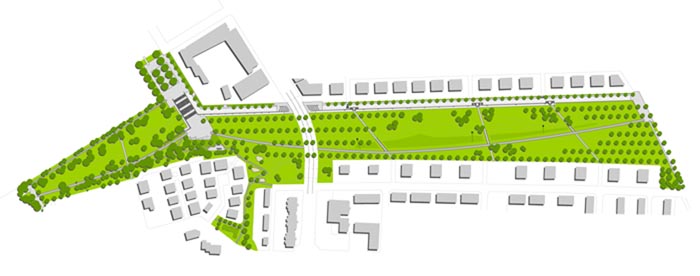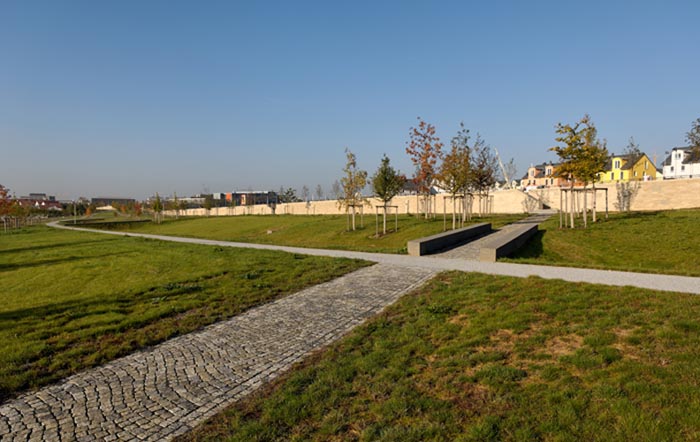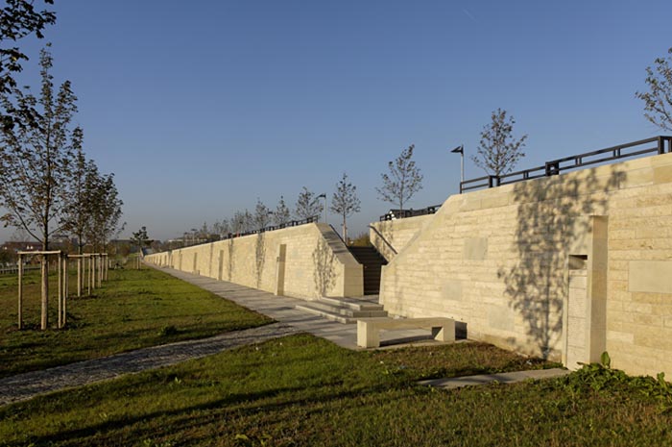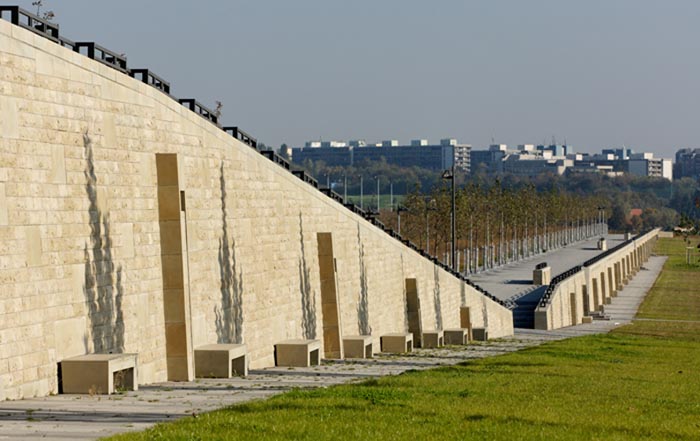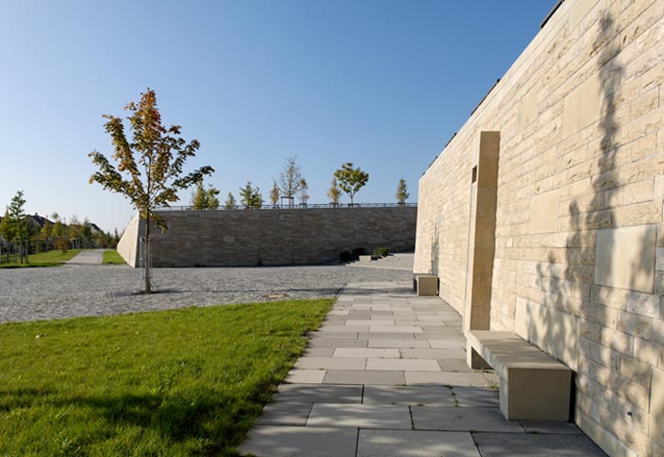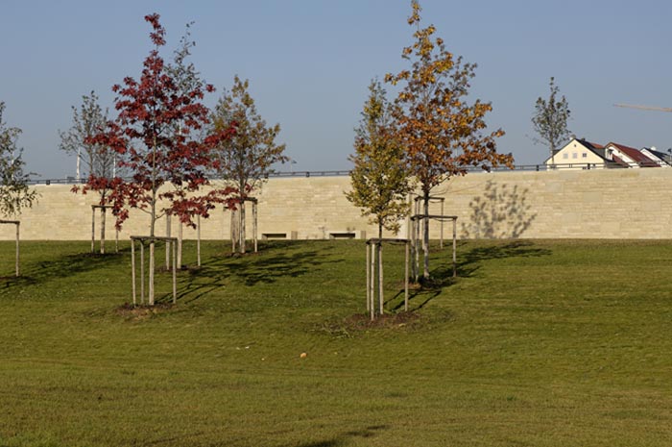Previous state
The Kalbach-Riedberg district is an extensive agricultural zone to the north of Frankfurt from which one can see the silhouettes of the centre-city skyscrapers. Although the area was scantly populated until recently, the new neighbourhood of Am Riedberg, is now being constructed here, a garden city that is to house almost fifteen thousand new residents. In the land where the new development is located is the old Saint Boniface fountain. According to the legend, in the year 754, the procession that was bringing the remains of Saint Boniface to the Fulda cathedral – said to be their resting place to this day – stopped at this place to spend the night and the following morning a new watercourse miraculously sprang from the site where his body had lain. Over time, the legendary fountain, in its low hollow of a gentle crease in the land and protected by a group of tall trees, became a haven for meditation. Around the hollow from which the water springs there was a metal rail and stone benches that were progressively deteriorating. Moreover, the first houses of the Am Riedberg neighbourhood, built only a few metres from the fountain, placed its peaceful setting in jeopardy.Aim of the intervention
The project aimed to structure the new garden city of Am Riedberg, which basically consists of semi-detached single-family homes, around a green space that, in deference to the fountain, would receive the name of Bonifatiuspark. Besides resolving the meeting of rural and urban land, the park was to constitute a space that was representative of the neighbourhood.Description
With an extension of over seven hectares, the Bonifatiuspark occupies a long strip of land that separates the new urban development into two halves. The northern half rises to a height of five metres higher than the southern half and the park resolves the difference of level by means of a big retaining wall that borders its northern edge. Finished with slabs of sandstone and limestone, the length of the wall is flanked by two parallel walks. One is lined by a long row of flowering whitebeam trees (Sorbus aris “Magnifica”) and runs along the upper edge, which offers good views over the park and the territory that spreads southwards towards the skyscrapers that trace the profile of the city of Frankfurt. The path running along the foot of the wall has benches made of blocks of natural stone. Broken by the regular appearance of large water spouts that expel the surface water from the top walk, the vertical face of the wall is interrupted by the only vehicular road that crosses the park and by several sets of steps that join the two levels.At the lower level, three of these stairways continue into paved paths that transversally cross the central plain of the park which connects the two halves of the neighbourhood. This plain consists of wide grassy fields ordered beneath a network of Norway maple trees (Acer platanoides “Eurostar”) and furrowed by an oscillating route that structures the whole park in the longitudinal sense. Alongside this path are occasional playing and games areas as well as big channels that contain the rainwater collected in the residential areas and filter them slowly into the ground.
A fourth set of steps, much wider and more majestic than the other three, breaks the continuity of the retaining wall to connect the northern part of the neighbourhood with the paved square in the centre of the plain. The rigorous network of trees breaks up at this point into freely distributed groups of beech trees (Fagus sylvatica), tulip poplars (liriodendron tulipifera), English oaks (quercus robur), ginkgos (ginkgo biloba) and juneberry trees (amelanchier lamarckii). On the southern side of the square, a series of cubic-shaped natural stone blocks have been scattered for use as benches and, a little beyond them, is the old fountain that has given its name to the park. The vegetation surrounding it has been respected, but its perimeter has been paved with cobblestones and it is ringed with new tiers of granite seating. Its former white railing has now been replaced with a handrail in black coated steel and pale granite steps have been constructed going down to the level of the water.
Assessment
With the excuse of rescuing a millenarian fountain from oblivion and the depredations of urban development, the Bonifatiuspark has emerged as a civilising element that structures a kind of low-density development that all too often spreads in a disorderly fashion over the territory.David Bravo Bordas, architect
[Last update: 02/05/2018]


