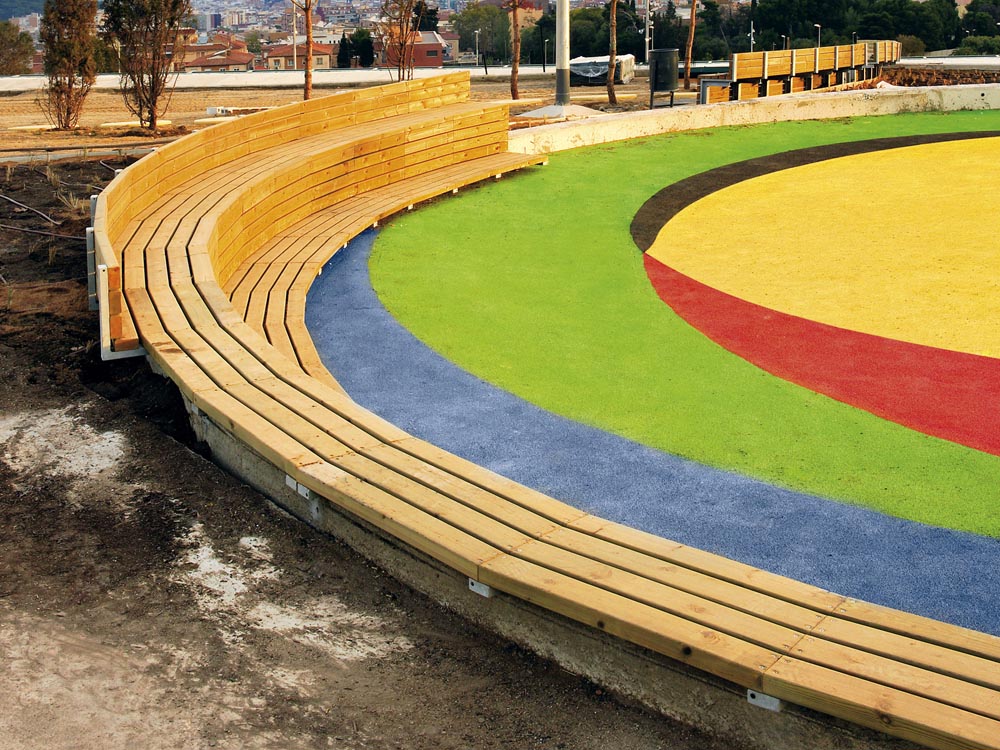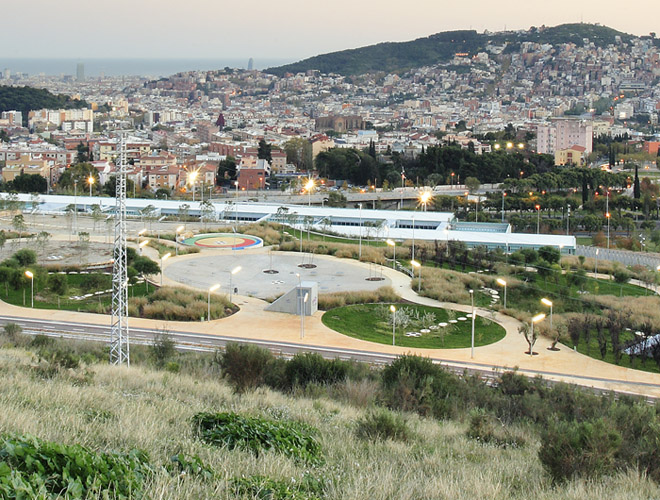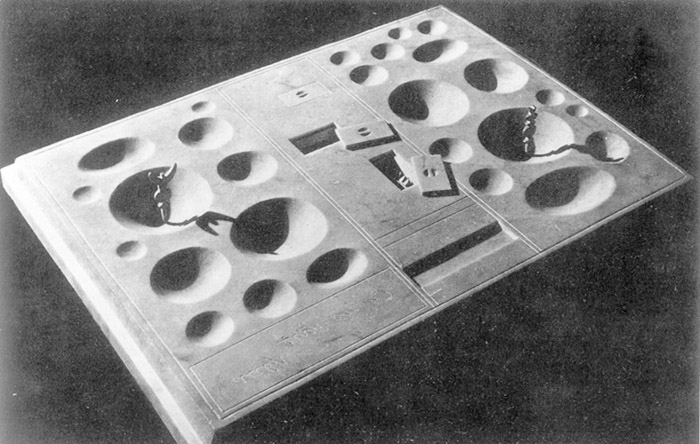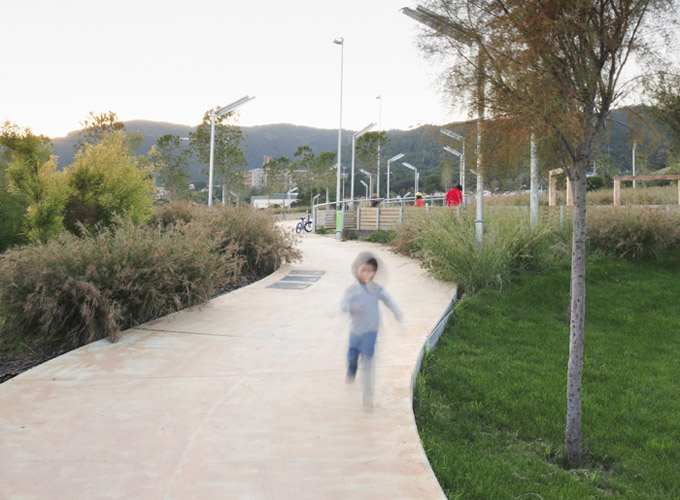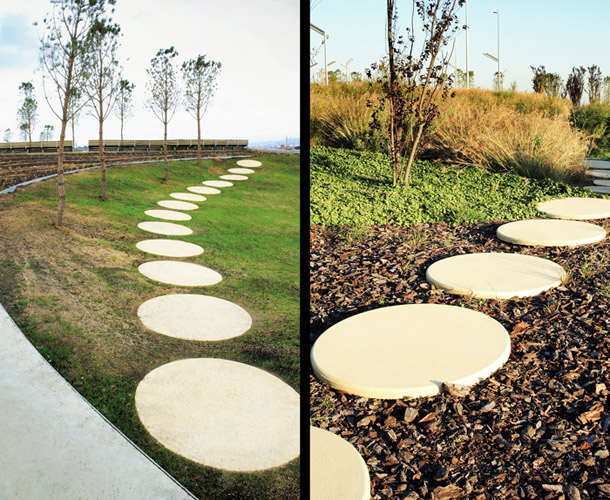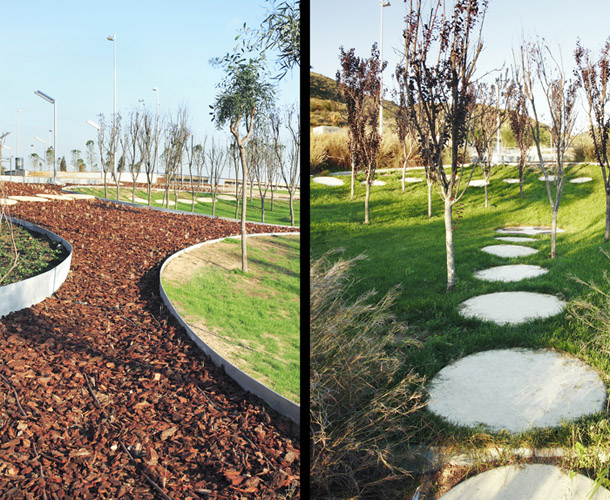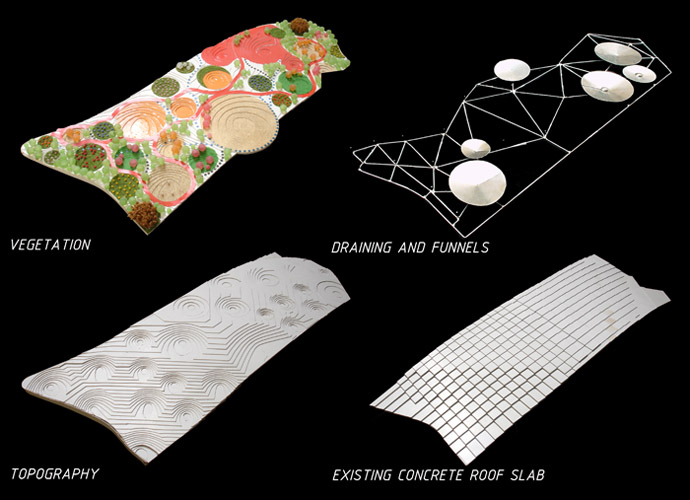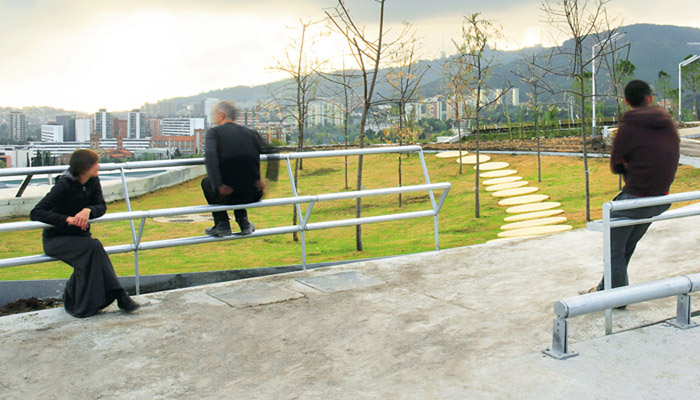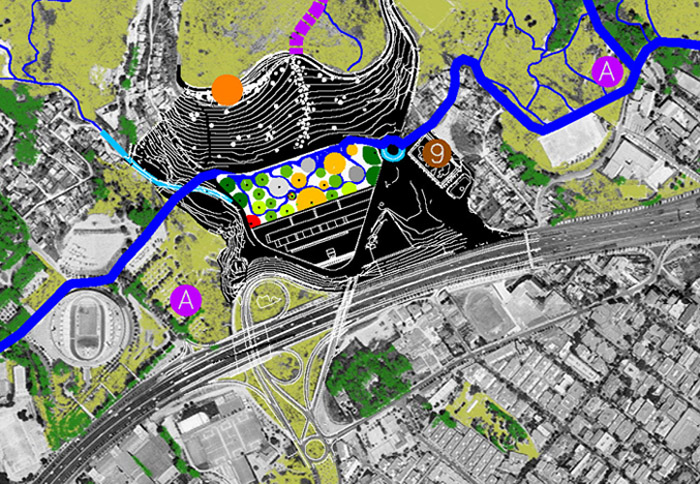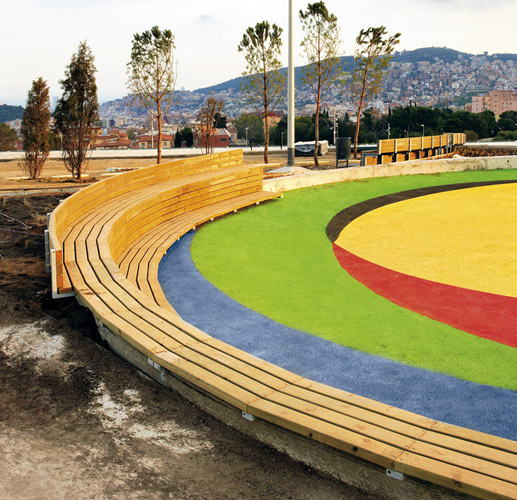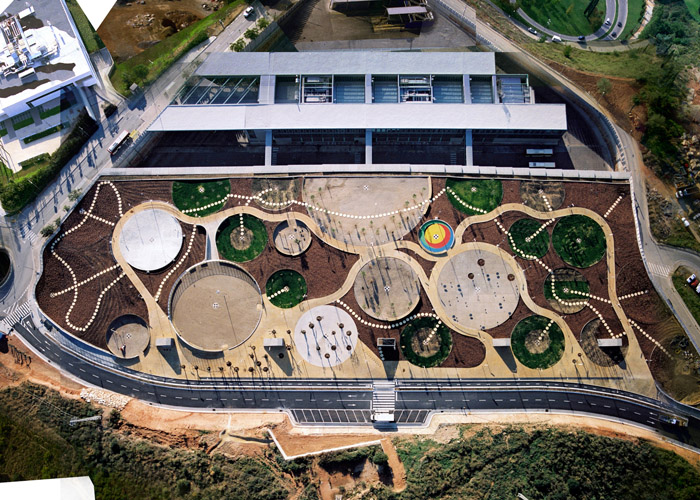Previous state
One of the results of the opening up of the Ronda de Dalt ring route to coincide with the 1992 Olympic Games in Barcelona was that the neighbourhood of Horta, which occupies a peripheral valley between the northern limit of the city and the Collserola mountain range, would thenceforth be well connected to the city’s road network. Taking advantage of this recent accessibility and the magnitude of the construction, new metropolitan-scale facilities, for example the Horta Velodrome, began to appear on either side of the ring road. In other cases, the adjacent spaces were left awaiting future uses and were only transformed by the land-levelling and landfill operations that had modified the valley’s natural orography. This was the case of blocks of land lying between the Horta Velodrome and the cemetery, to the north of the ring route. The original slope was terraced with the different levels being occupied by gas tanks and temporary constructions servicing the road works.Aim of the intervention
In 2000 the public company Transports Metropolitans de Barcelona (Metropolitan Transport of Barcelona) decided to use this land to construct a bus depot with a capacity for 300 municipal buses. The size and location of the site offered the unusual opportunity to build the depot on 60,000 square metres of land that was perfectly connected with the road network. Nonetheless, the size and location of the building entailed a considerable risk of environmental impact at a potential point of access to Collserola Natural Park. The solution to this conflict of interests appeared with the idea of providing the building with a large, accessible garden rooftop that would offer good views of the city and also serve as a transit zone between the urban fabric and the park.Description
The depot occupies three semi-underground levels that are open to the Ronda de Dalt ring route and are covered with slabs of reinforced concrete with a surface area of 20,000 square metres. The slabs are distributed in horizontal platforms of seven metres square, which are graded to reproduce the original topography of the terrain. The roofing has a load capacity of 2,000 Kg/m² and there is a water-collecting drainpipe every forty metres. A grid of PVC panels of different heights has softened the stepped profile of the slab concrete without adding excessive dead weight. On this basis, large circular concrete concavities are formed on the roof and these collect rainwater in their centres. Of varying diameter, these large funnels are paved in bright colours and can function as spaces for skateboarding, water games and bicycle tracks. The interstitial spaces separating the funnels are planted with pines, clumps of bamboo and hyparrhenia grass to give continuity to the park’s natural vegetation.Assessment
Making the most of the enriching effect that a superimposition of different uses has on the city, this project judiciously plays a mediating role between different pairs of opposing realities. First, it fits together two very different public uses: the universally accessible park, which is used for leisure activities, and the transport infrastructure, which is equally or more necessary although it is enclosed and merely functional. Again, it resolves the meeting between the urban fabric and the extension of the Collserola Natural Park, which is not built-up. It does so from a dual essential standpoint whereby one can perceive the depot with both the rotundity of a large construction and with the subtlety of a landscaping intervention. Finally, from the construction standpoint, it reconciles the task of every roof to expel the water it receives with the need to collect it for reuse. This requirement pervaded the whole project since its inception, constituting a starting-point imperative that gave substance and sense to the outcome.David Bravo Bordas, architect
[Last update: 02/05/2018]


