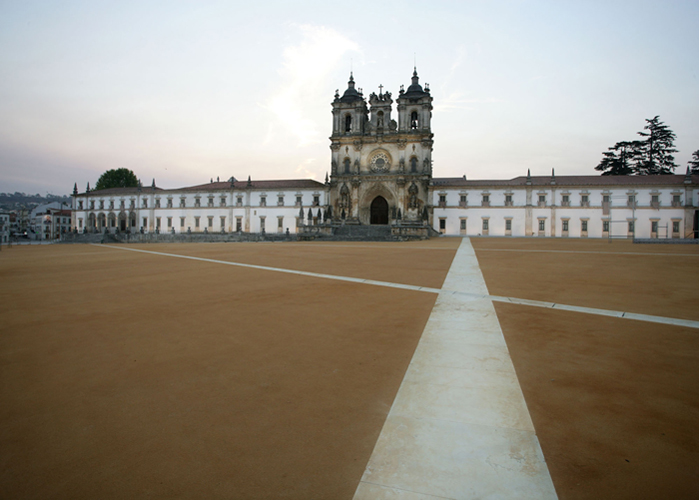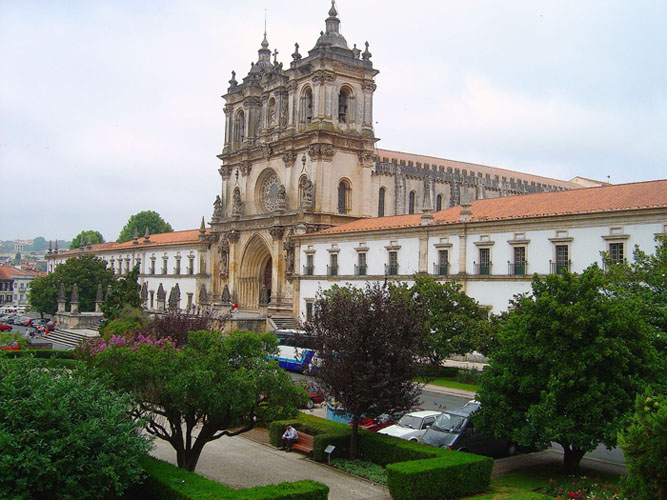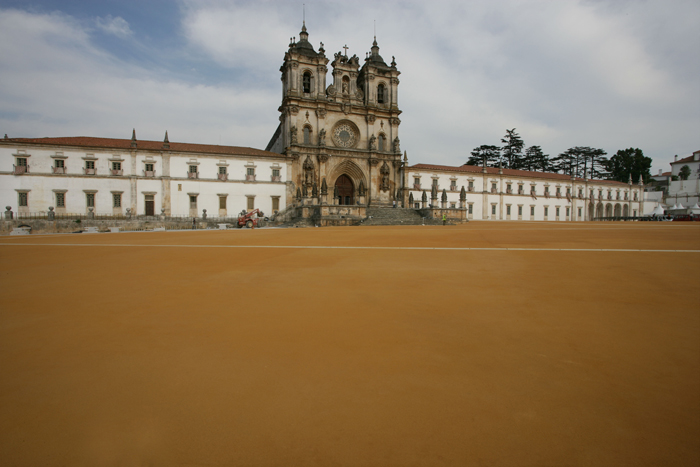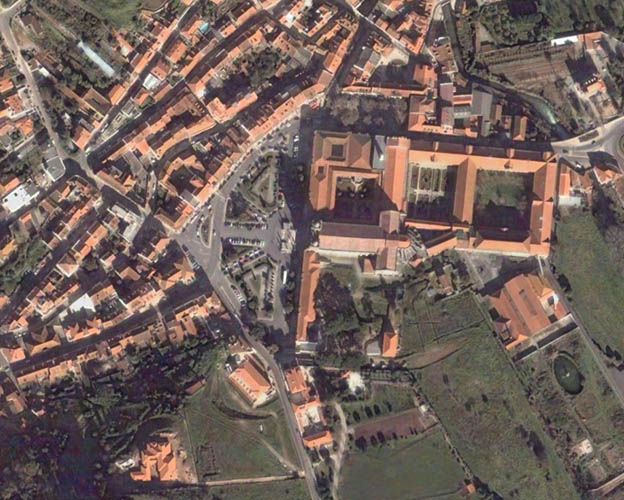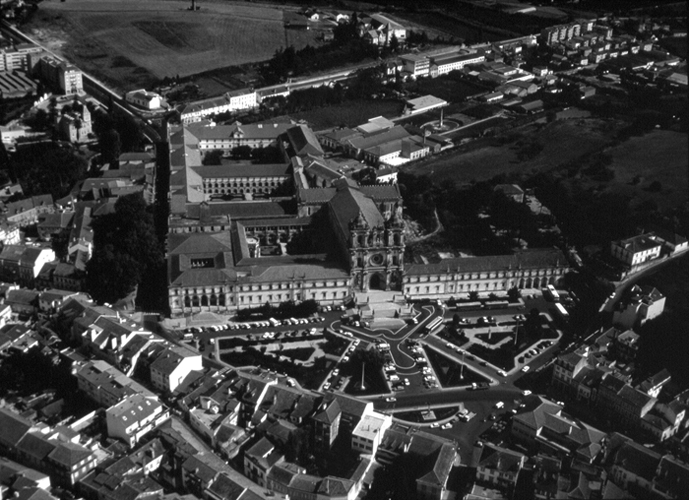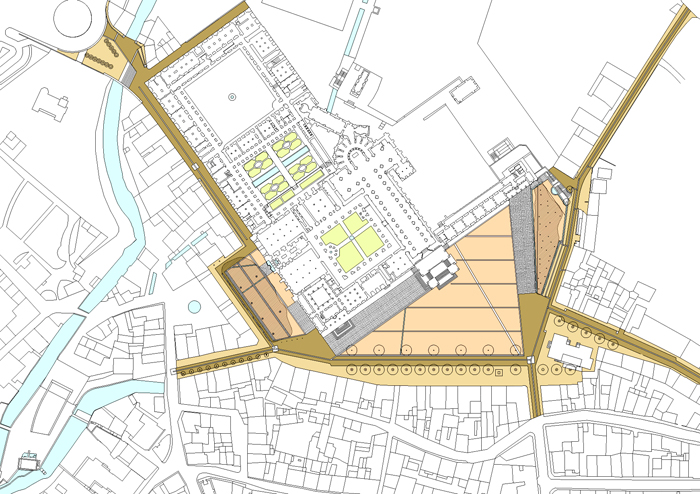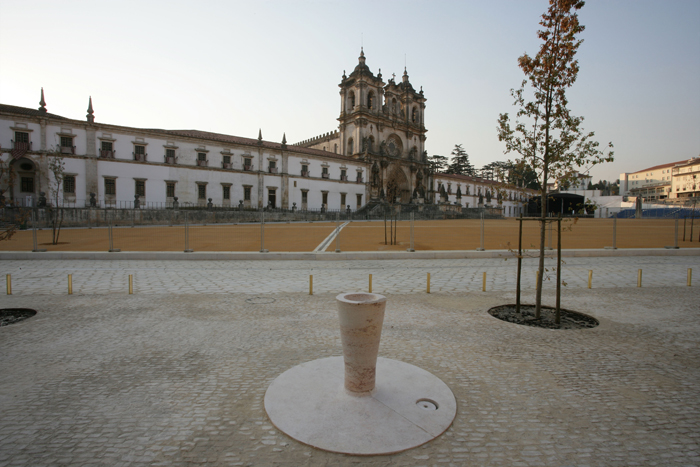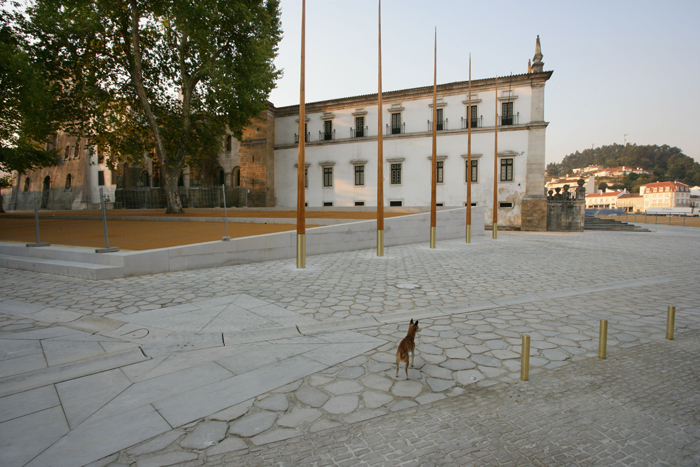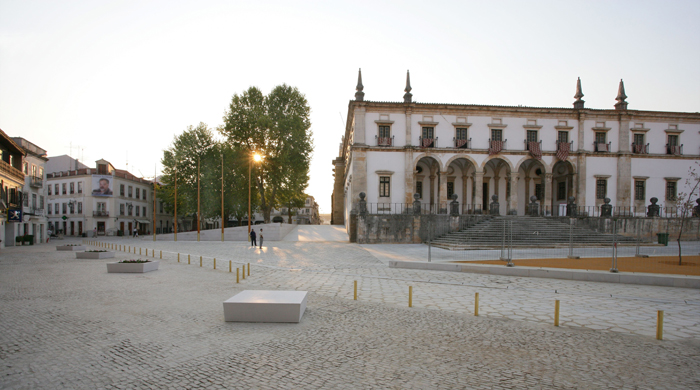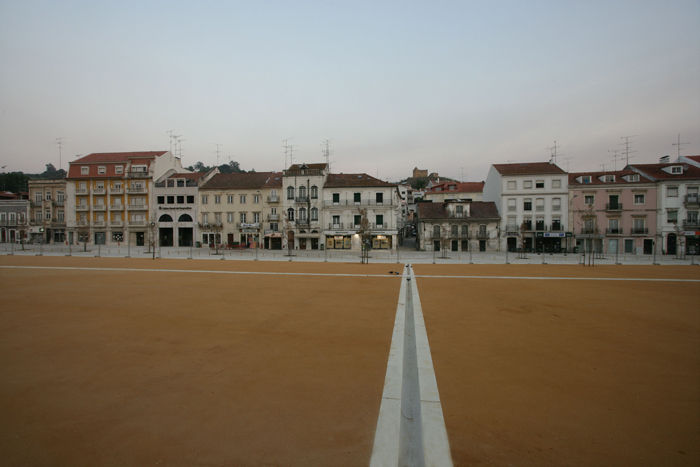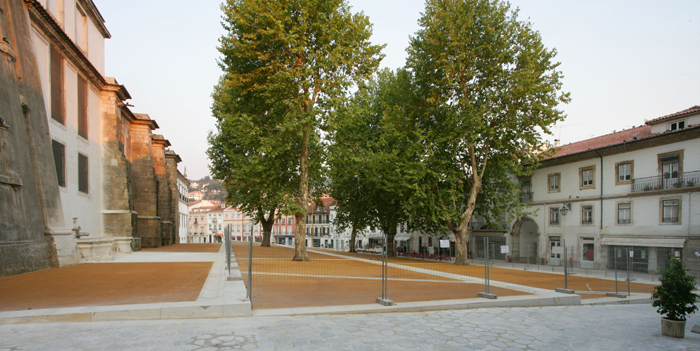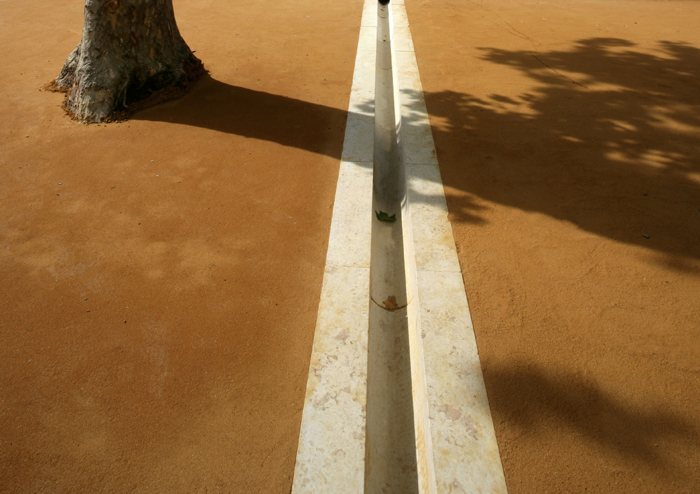Previous state
Alcobaça is a small city less than ten kilometres from the central coast of Portugal, at the confluence of the Alcôa and Baça rivers, which give it its name. It became important from the 13th century when the first king of Portugal, Alfonso Henriques, had the monastery of Santa Maria de Alcobaça built, the first Gothic construction in the country. This Cistercian abbey, which rivalled the leading ones of Europe in the Middle Ages, was a powerful centre of money and knowledge, with dominion over extensive lands. That explains the monumental and representative character of the main facade, more like a city palace than the usual rural sobriety of monasteries. It is a Baroque facade, the result of a rebuilding in the 18th century that also opened up Praça 25 de Abril, a large triangular vestibular space that frames the presence of the monument and acts as the nerve centre of the city. Since the 1950s, the pressure of traffic gradually turned the square into an outdoor car park where the suffocating presence of cars and buses all around the parterres smothered the building and separated it from the city.Aim of the intervention
In 2003 Alcobaça City Council promoted an action that earmarked an investment of over six million euros to re-establish the connection between the city and the monastery. As well as restricting traffic in the centre, it planned the restructuring and refurbishment of Praça 25 de Abril and the streets leading into it.Description
In all the streets, the replacement of the asphalt with limestone paving shows the priority given to pedestrians. Vehicle traffic is restricted to public transport, goods transport and residents. That restriction is complemented by the installation of car parks at the entrances to the city. Rua Dom Pedro V links one of those entrances with Praça 25 de Abril, crossing the Alcôa river and following the north facade of the monastery. The height of that street had been modified to make it easier for vehicles to enter from National Highway EN1. The intervention lowers that height and restores the original line of the street, exposing some openings of the abbey that had been hidden. Just before coming out into the northern vertex of Praça 25 de Abril, Rua Dom Pedro V broadens out to form the small Praça Dom Alfonso Henriques, planted with a grid of ancient trees. Once freed from the traffic, this square becomes a secluded shady area. The old fountain that is its main feature is returned to its original position and stood on a base of Linoz marble. The vegetation in the small square is prolonged to the western vertex of the main square, along a route where the secluded character of the former contrasts with the great esplanade open to the sky dominated by the imposing facade of the monastery.On the south vertex a small oak and evergreen oak wood has been laid out on land sown with grass. This plant mass filters the view of the monastery from Rua Francisco Zagalo. By the trees a flight of steps rises, symmetrical with the one on the other end of the facade which gives access to the south wing of the monastery. The edges of the square are resolved with the same paving as the streets that flow into it. They are blocks of Vidraço da Ataíja limestone, cut smaller in the pedestrian zones and larger in the vehicle lanes. In the centre a large stretch of reddish clay is laid out to recover the original slope of the esplanade. A series of channels for collecting water cut it up into parallel portions, following the direction of maximum gradient. Two stone roads cut the parallel channels and mark the main entrance to the abbey.
Assessment
Without in any way renouncing a contemporary style, the project restores the harmonious relation between the city and its central monument. With contained intelligence, the solution understands the public space around the abbey from two complementary points of view. First the intervention is approached from a functional standpoint, concerned with the use of the space and its circulations. Second, the action is understood as a poetic succession of spaces which, through filtered or contrasting changes, make up different architectural routes whose scenic climax is the imposing discovery of the monument.David Bravo Bordas, architect
[Last update: 02/05/2018]


