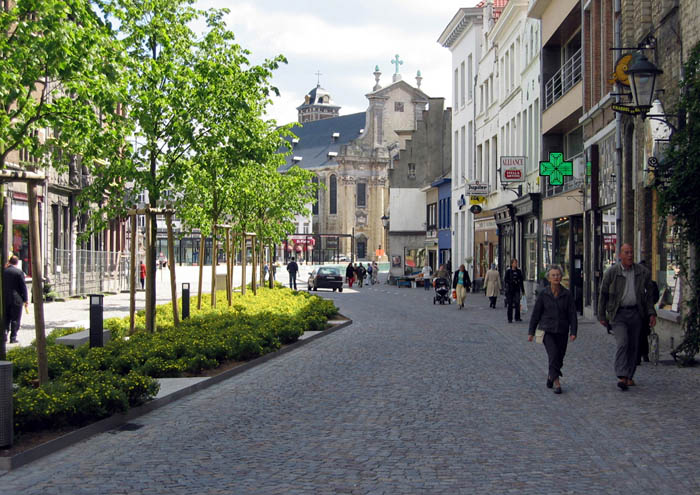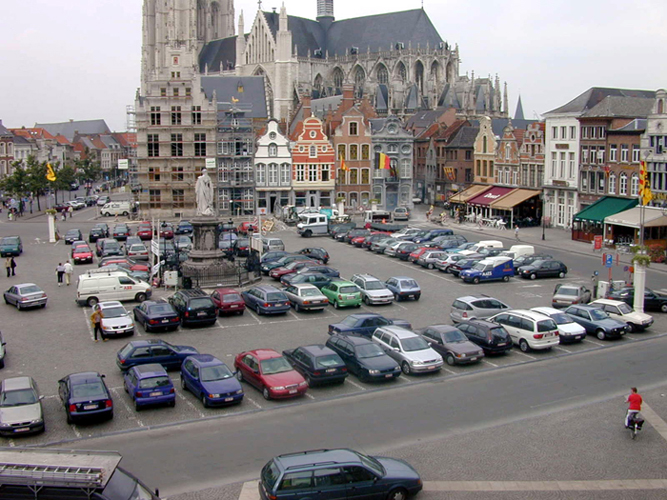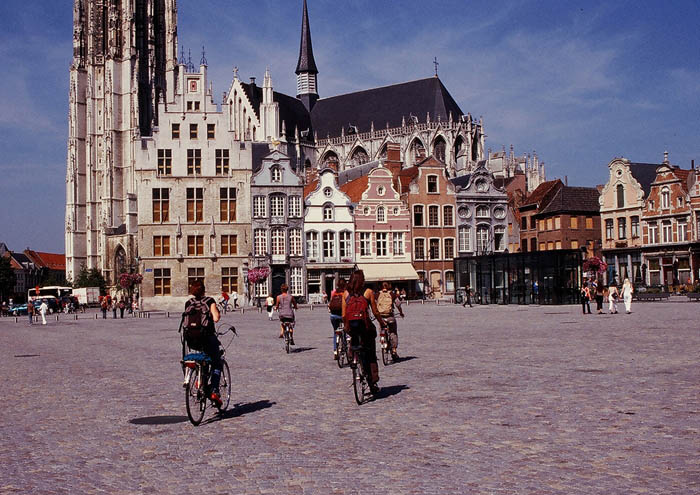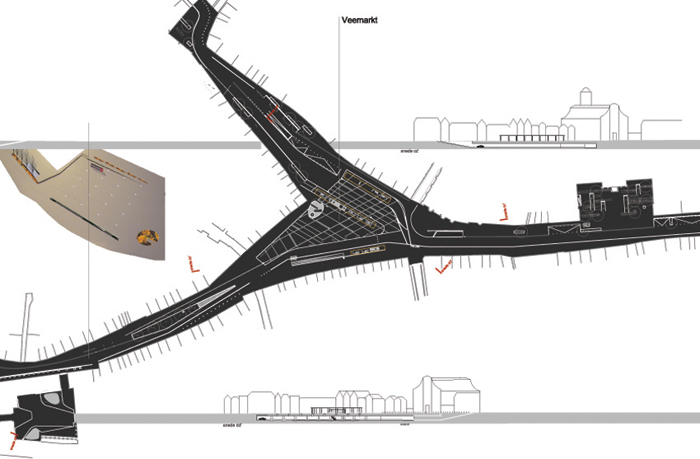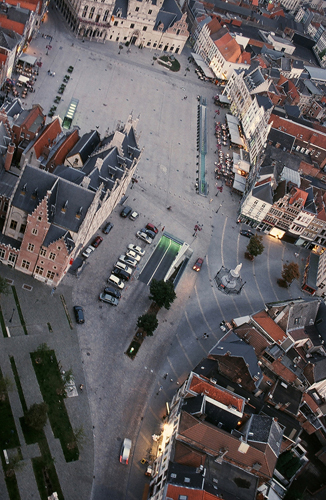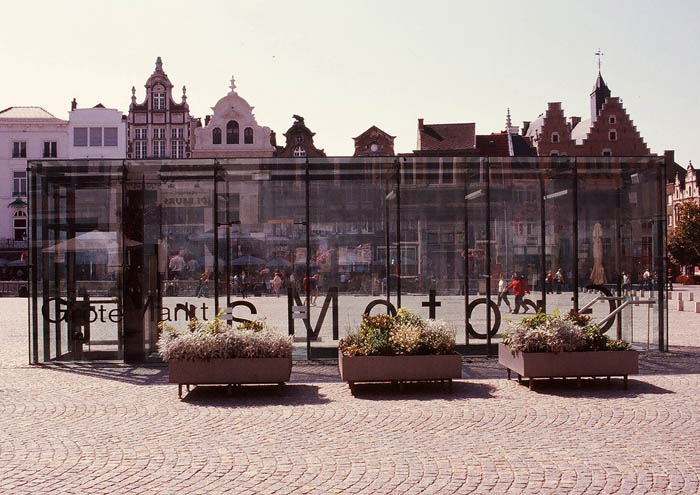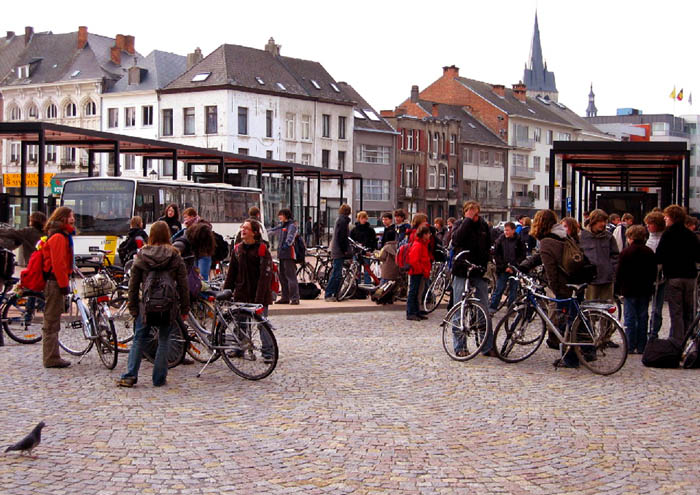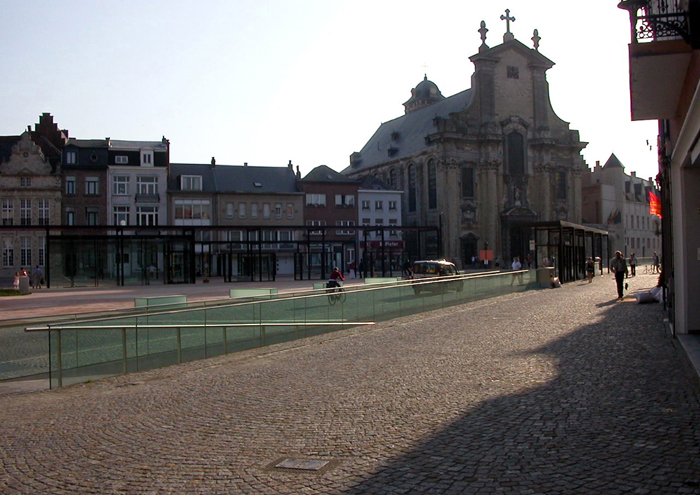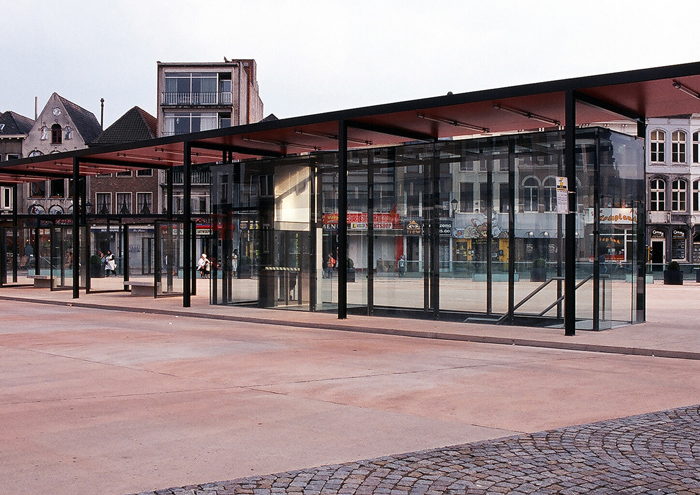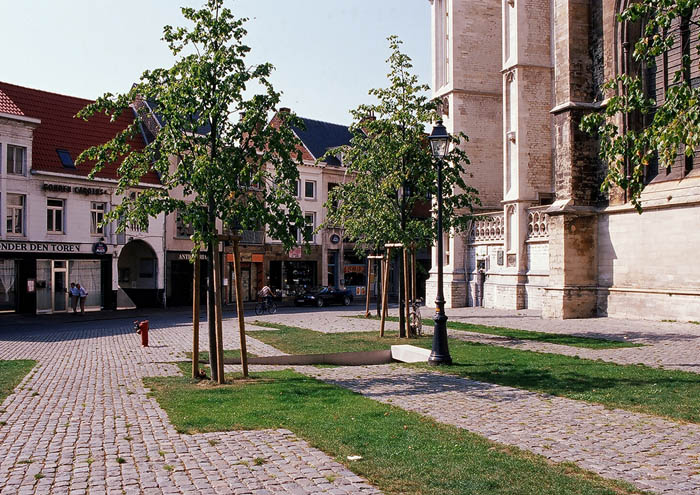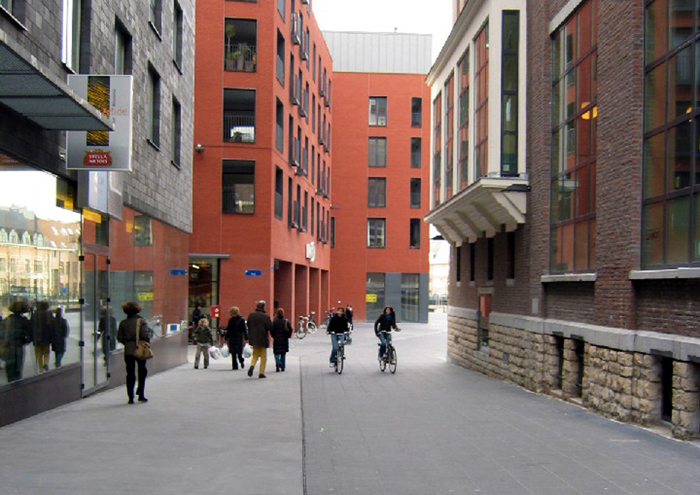Previous state
Already prosperous thanks to its strategic position on the River Dijle trade route, Mechlin reached the peak of its economic and cultural prominence at the beginning of the 16th century when Margaret of Austria was designated regent of the Netherlands, upon which she installed her court in the city. The legacy of that era, in which Mechlin became one of the most important cities of northern Europe, is still evident in the historic centre, in the sumptuousness of the Saint Rumbold’s Cathedral and the exquisite facades of the surrounding buildings. This magnificent architectural heritage is structured around a series of open spaces, organising the urban fabric of the city and conferring a high degree of centrality and representative status. The most significant of these spaces are the Grote Markt (Large Market) Square, on the southern side of the cathedral, and the Veemarkt (Livestock Market) Square, some two hundred metres to the east. Besides the cathedral, the former is the site of the City Council building, while the latter contains the baroque Sint-Pieter en Pauluskerk (Church of Saints Peter and Paul) and the Sint Rombaut (Saint Rumbold) secondary school.In the final third of the 20th century, however, the historic centre of the city underwent a period of neglect and abandonment. Attracted by the dream of a single-family detached home with garden, part of the population moved out to the periphery, while the old centre began to take in large numbers of people from less privileged groups, mostly immigrants coming from North Africa. Business in the neighbourhood went into considerable decline and the private vehicle indiscriminately took over public space. The Grote Markt turned into a large open-air car park and the Veemarkt into a chaotic junction of urban and regional bus networks.
Aim of the intervention
From the 1990s onwards, the city began to respond cautiously to this situation. In 1994 the abandoned installations of Lamot, an old brewery situated next to the river Dijle, were reformed and transformed into a multifunctional complex combining housing, businesses, a congress centre and cultural facilities. Action was also taken with the Bruul, a major road that crosses the whole neighbourhood linking the Grote Markt Square with the railway station, which was turned into an exclusively pedestrian zone.Shortly afterwards, with the aim of reducing the pressure of private vehicles throughout the city centre, two large underground car parks were planned for the Grote Markt and Veemarkt squares. Once work had begun, the City Council called for entries in an international competition to renovate the surface of both squares. The aims of the project were multiple. The renovated spaces were to be flexible enough to serve as venues for individual, everyday activities as well as for exceptional crowd-pulling events. Controlled circulation of buses and private vehicles had to coexist harmoniously with the priority pedestrian flows. Again, it was hoped to make the relationship between the surface and underground levels clear in a way that would overcome the strictly functional dimension. Finally, it was necessary to rediscover the lost dignity of the spaces by means of a contemporary language that was completely respectful of the pre-existing elements.
Description
Given the historic significance of the context, the intervention focused on eliminating elements that hampered its legibility while also bestowing a subtle, rational treatment on the newly recuperated spaces. The esplanade of the Grote Markt has been revamped with a continuous spread of paving stones that do not favour any direction in particular and that is interrupted in a variety of ways in response to different situations. Elements such as lampposts, trees, rainwater drains and subtle changes in level are used to order the surface cover and confer on it a certain rhythm without blocking the views of the facades around its perimeter. At points where the car park makes its presence felt, the incisions of the entry and exit ramps, the emergence of glass boxes that house stairs and lifts, and the reticular repetition of lights set into the pavement provide daylight to the underground space and, at night, emit light to the surface.At the base of the cathedral’s south façade, the stone cover on the surface splits into long parallel grassy parterres indicating the presence of the old cemetery. They are also planted with trees and their lines are occasionally broken by openings that drop slightly beneath the surface to make room for a protected bench niche. The statue of the saint in whose name the cathedral was built now rests on a patch of “kasseien”, old cobblestones that have been restored. The southern edge of the square is defined by the Steenweg (stone-paved path) in which the existing cobblestones have been repaired and conserved and new Indian horse chestnut trees have been planted. Beyond this street, the project’s sphere of operation has crossed the Dijle to repave the outside areas of the old Lamot brewery.
Along the length of Befferstraat, the street connecting the Grote Markt and the Veemarkt squares and now converted into an exclusively pedestrian zone, the café terraces are shaded by linden trees that have been planted in a central garden strip. When it reaches the Veemarkt, coloured concrete paving indicates the zones – the majority – which have been designated as pedestrian thoroughfares. The bus stops have taken the form of three shelters of black metal structure and red ceilings. They are not only conceived of as waiting areas for transport users but also as meeting places for students from the Sint Rombaut secondary school.
Assessment
The intervention has freed the facades around the Grote Markt of visual obstacles while its surface has been cleared of physical impediments. The square is now a space for leisure and everyday activities as well as being the venue for the weekly market and, eventually, large-crowd events such as rock concerts. The Veemarkt still has the crowded dynamic character conferred on it by the bus station but it is now free of the chaos that formerly prevailed. It is now not only a transit zone but also a peaceful place to meet. The results speak for themselves without having to compete with any presence of self-reflecting architecture. Besides being freed of visual obstacles, physical impediments and the impact of vehicular traffic, both squares have steered clear of a possible reformist approach that, without respecting the context and fearful of the emptiness of their spaces, might have opted for filling them up with incongruous aestheticist caprices.David Bravo Bordas, architect
[Last update: 02/05/2018]


