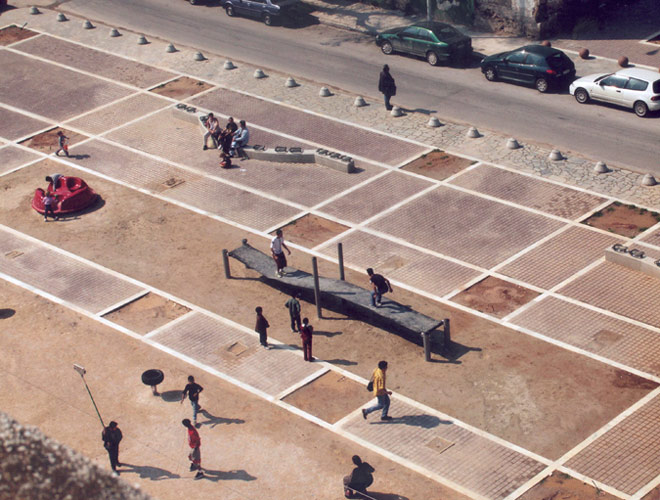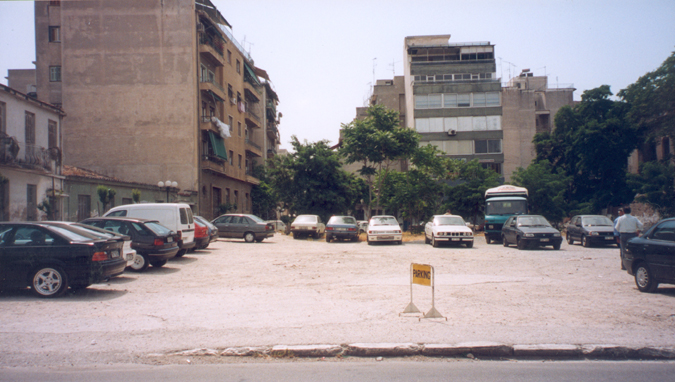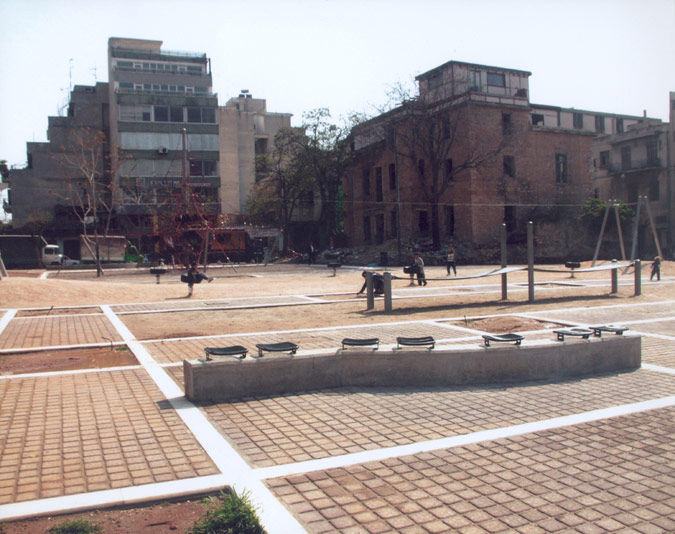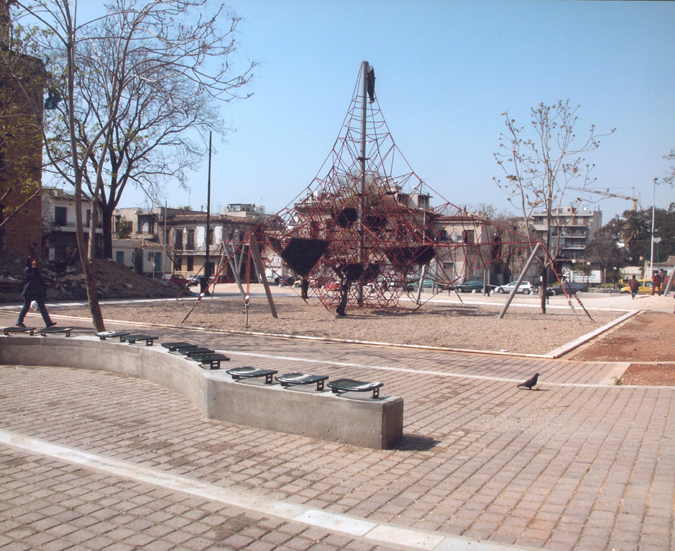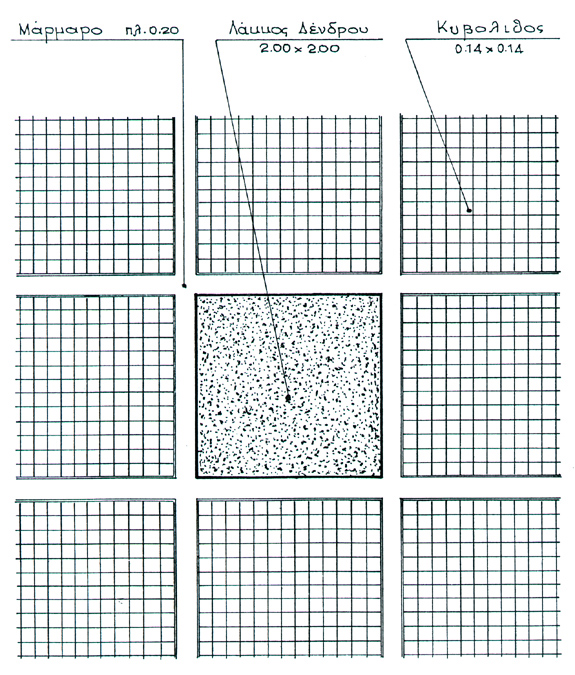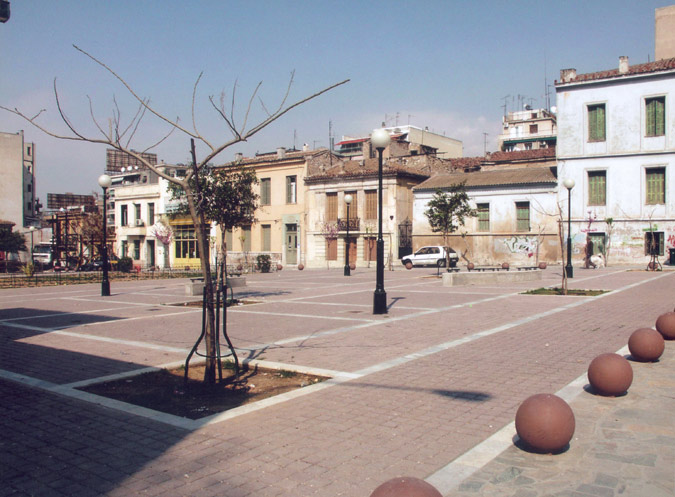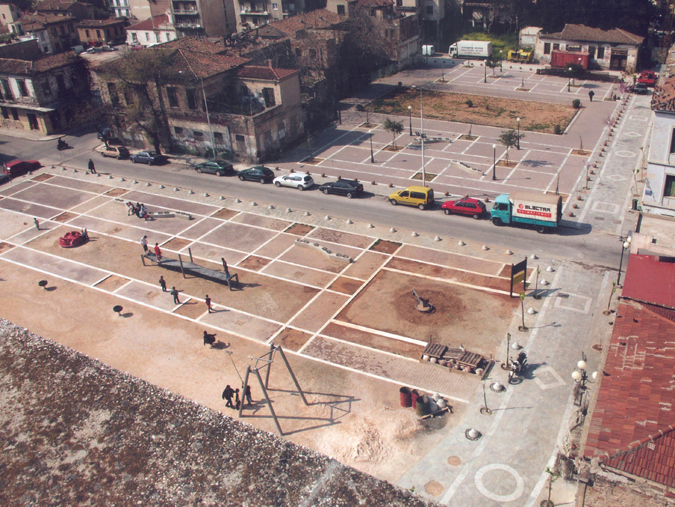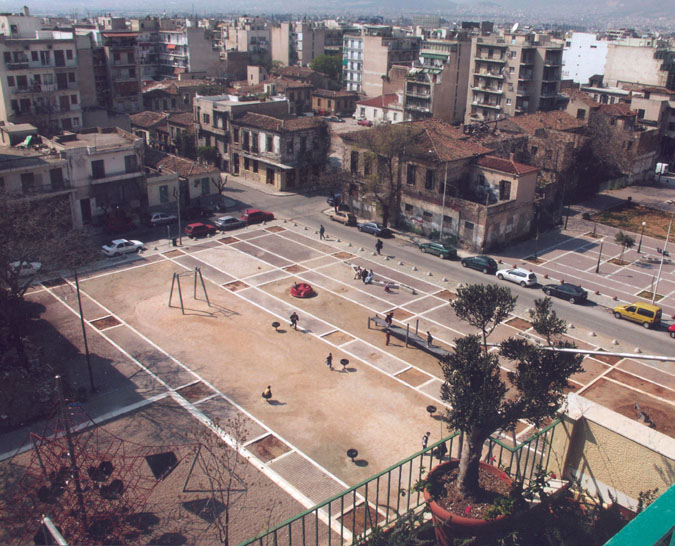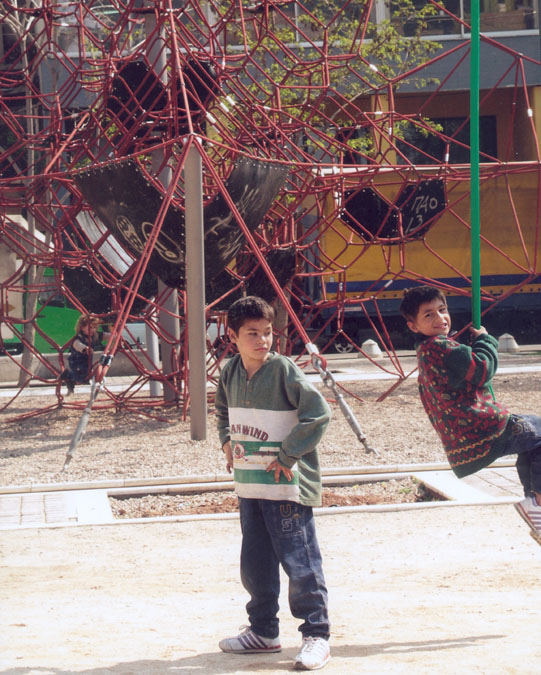Previous state
Metaxourgio, once a textile estate and enclave devoted throughout its long life to trade and production, became a residential district of rural immigrants at the end of the nineteenth century, thereby acquiring a strongly working class character marked by the combination of housing and workshops of different sizes that were a legacy of its productive past. At the end of the twentieth century, it once again took in, and is still taking in, new waves of immigration from everywhere, but the urban fabric, now with serious problems of deterioration, and with a good part of the once-productive factories now abandoned, was to become the ailing testimony of grave problems of exclusion, physical isolation from the rest of the city, and economic precariousness.In recent years, the Athens City Council has undertaken a series of measures for urban regeneration in this district of the city's third zone with the aim of redressing social imbalance, rehabilitating houses that were abandoned and/or occupied by illegal immigrants or drug-dependent groups, and installing centres for young people and the aged. The restored buildings of the former Gas Company have been converted into different kinds of cultural facilities and, in general, the improvements have invited, in this district close to the centre of the Athens, an increased flow of visitors from elsewhere in the city, thus improving connections with the rest of the urban fabric and bestowing a better general image in the eyes of other citizens.
Aim of the intervention
The Neighbourhood Association of the Metaxourgio district had made repeated and urgent requests to the authorities to refurbish abandoned spaces in the heart of the district. These spaces, flanked by very neglected buildings, such as the old silk factory, were abandoned, dirty and taken over for clandestine activities and illegal ground-level parking. The main object of these requests was to revitalise the lost atmosphere of the old squares that had sunk into inertia, neglect and oblivion so that they would once again become meeting places for the residents with special areas being equipped for children and young people.Description
The project eventually carried out by the City Council involved the revamping of two squares and the creation of pedestrian zones in some of the streets adjacent to the old factory sites. With a limited budget, the project set about defining the squares mainly on the basis of their ground treatment. Both squares, in spatial continuity, were paved following a general design consisting of a repetition of squares of 4 x 4 metres and two-metre strips of concrete paving stones alternating with grey marble strips. Several new trees were introduced in the two-metre strips after studies were made of sunlight and security so that evergreen and deciduous trees were planted alternately in order to guarantee the visibility of the space at all times. The squares, while they were understood as a whole obeyed, in their formal configuration, their different parameters of use. Thus the simple general paving design described above, while still the same, was more flexible and softened in the square that was mainly given over to children's play, giving it a lived-in character appropriate to these activities, so that it became a true playing area for children and adolescents.Assessment
While this is a simple, modest project, it has the advantage of having been carried out where it was needed. This element should always be one of the main guidelines of urban planning and policies in the domain of public space. It means investing in depressed economic contexts where tensions and social conflict tend to be more pronounced, and creating, recovering and caring for public space where its intrinsic functions (as a catalysing element for social cohesion, cultural integration and harmonious coexistence) can have more positive results for the people involved. This realistic and responsible project, although limited by budgetary restrictions has not been limited in its positive repercussions in this old district where it was carried out and which has gained, thanks to this intervention, a setting where people can be seen, can meet, can recognise themselves and simply be.Mònica Oliveres i Guixer, architect
[Last update: 30/07/2019]


