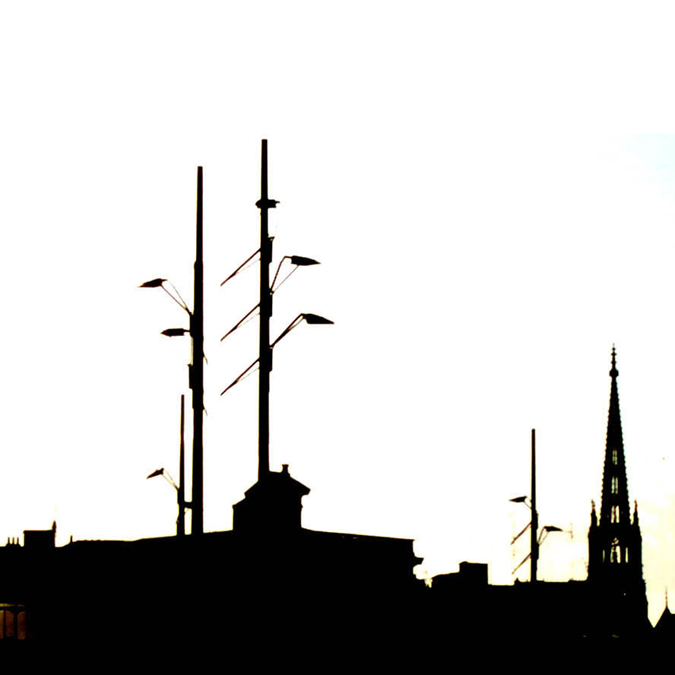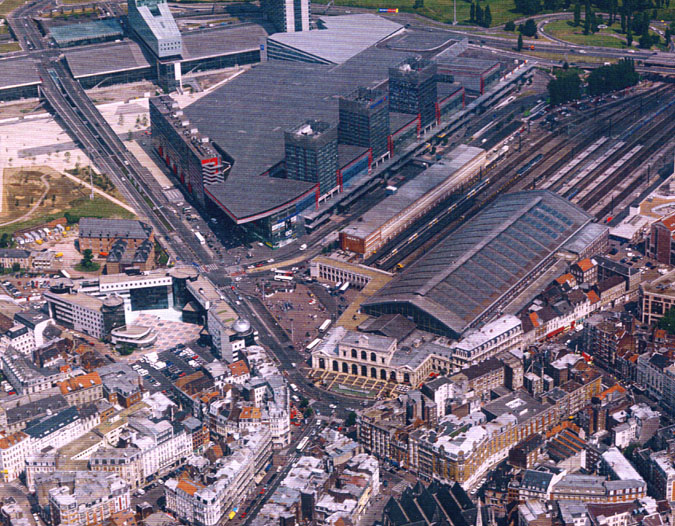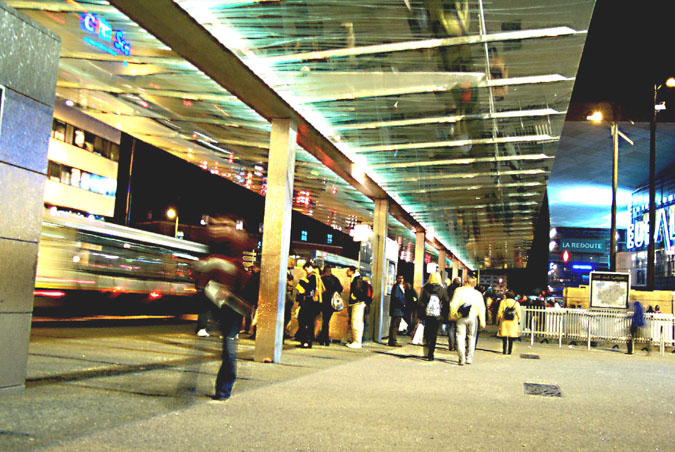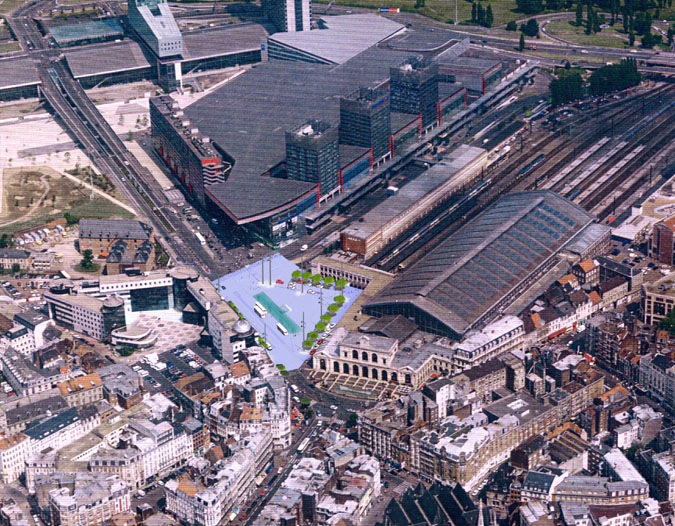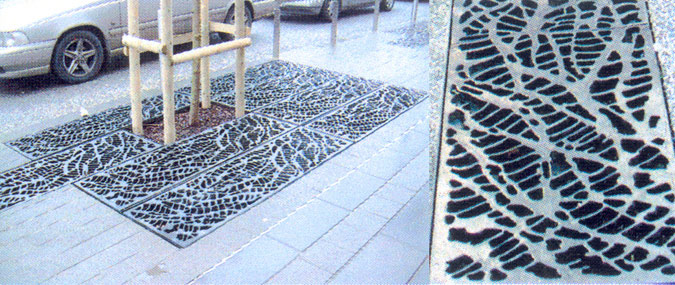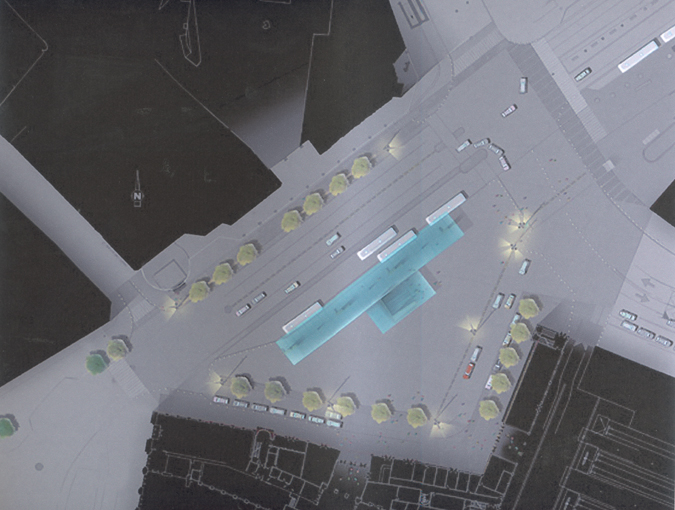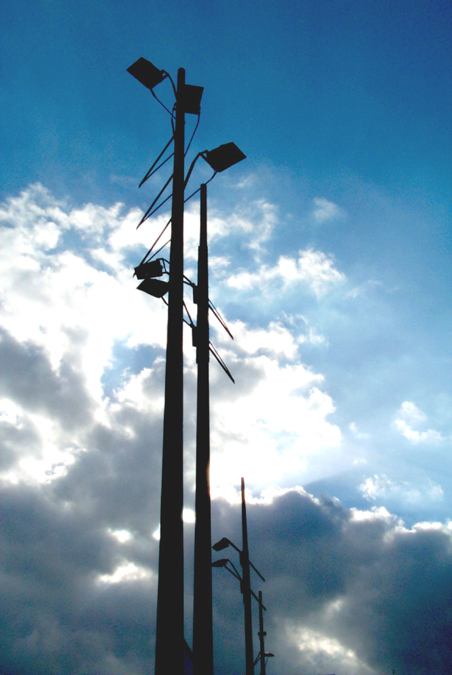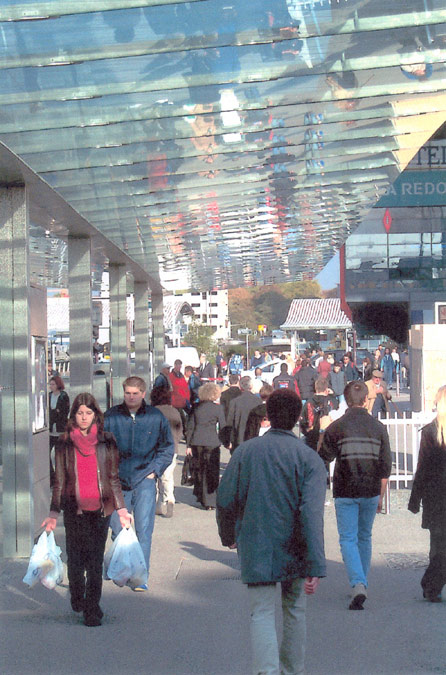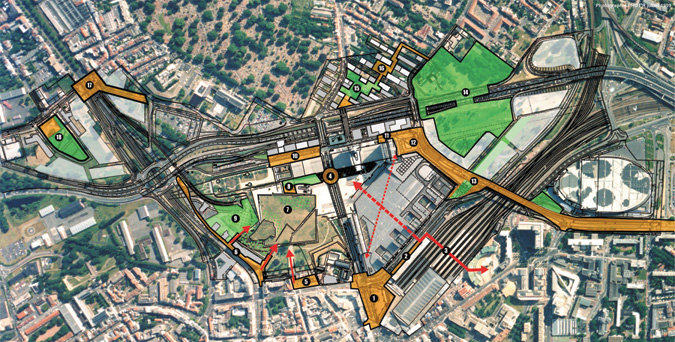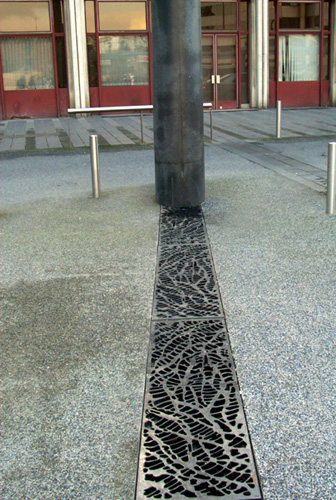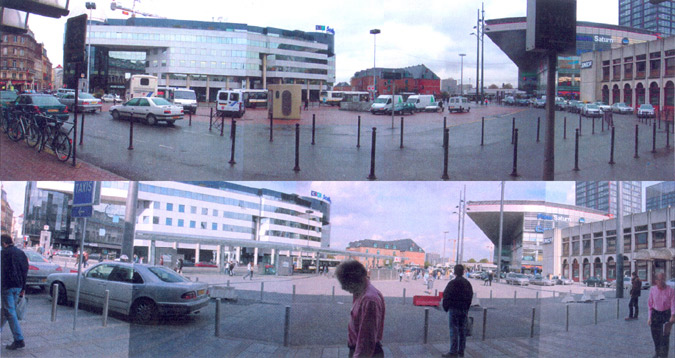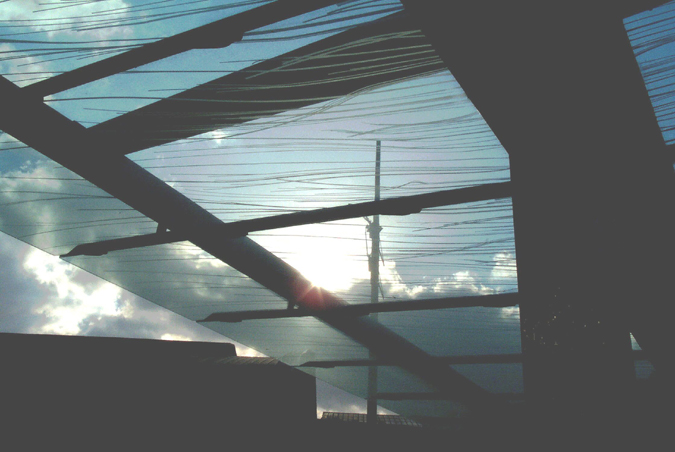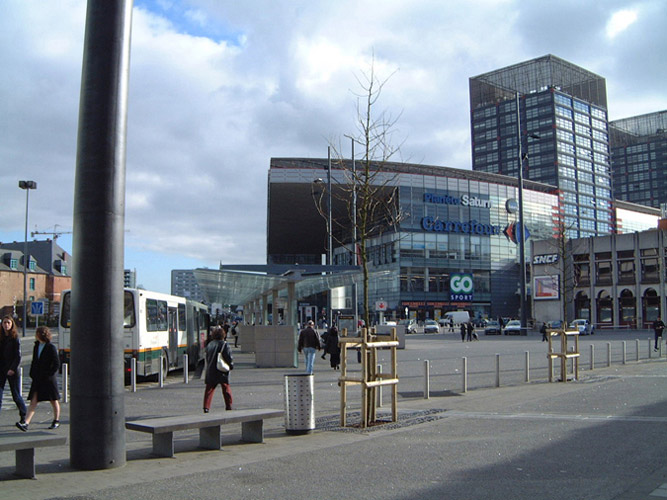Previous state
Located at the heart of the impressive transformation that Euralille has meant for this city, the space where the remodelling occurred was intrinsically closely linked to the former Lille-Flanders railway terminal, a focus of both regional and national transport. The major urban changes wrought, thanks to the conversion of this area into a regional-scale point of intermodality, mainly following the opening of the new high-velocity Lille-Europe railway station, highlighted the inadequacy of the old square for the new urban dimensions of its surroundings and for meeting new needs generated by the new heavy flows of mobility created by the combined effects of these big station complexes. This inadequacy was particularly evident in the fact that buses and taxis were occupying almost the entire space, giving an impression of chaos that undermined both the perception of this being a public space and also the possibility of having any kind of coherent walkways for pedestrians. The confusion reigning in the area made it impossible to establish its new profile as an organising centre for transport and as a vestibular square. The dispersion was further accentuated by the presence of small arbitrarily scattered edicules that created additional obstacles for thoroughfares and limited the meaning of the space as a public domain.Aim of the intervention
Given the economic, spatial and qualitative process of the metamorphosis undergone by Lille in recent years, it seemed essential to restore the links, by way of a certain number public spaces, between the new tertiary mixed-function Euralille district with the historic centre and other established areas, such as Saint Maurice, that had been added on to the city. Promoting the development of international, national and regional transport and connecting them appropriately with the city's network of urban and inter-urban transport by way of public spaces that would both represent and benefit from new forms of accessibility and the resulting activity were priority aims. The resolution and classification of public spaces being served by and serving the former and new large-scale entities (the old station, the new TGV station, the Euralille Commercial Centre, office and residential buildings …) offered the chance to improve the urban continuity of the different areas connected with the station district without disrespect for the historically latent railway character of the area or for its landscape potential.To this effect, the operation of remodelling the Place des Buisses, which is strategically located at a crucial crossroads in the centre of the transformed district, focussed on freeing the ground for pedestrians while keeping in mind the new urban situation and the scale of the intermodal changes. It was also aimed at generating a specific point of view on public space among public transport users that would highlight the value of this type of transit.
Description
In order to recreate the dimensions the square in keeping with its new urban situation, the intervention began with a study of its traffic flows and the necessary corrections that would be required to optimise their integral functioning. Reclassifying the square focussed on the reorganisation of its different forms of transport (buses at ground-level and the interconnection of two subterranean metro lines) and the spaces designated for private vehicles, taxis, bicycles and pedestrians, taking into consideration stopping periods of short or long rotation. This meant a redefinition of the bus station and limiting access to the square for the exclusive use of taxis and authorised vehicles in order to give priority to pedestrian connections between the centre of Lille and the new urban development areas of Euralille.The remodelling of the square cleared the zone of the previously-existing small constructions in order to offer more mobility to pedestrians, with an appropriate organisation of the intermodality points while opting for a highly homogenous treatment of the paving so as to favour a coherent reading of the area as a whole. Given the disparity of functional demands, the criterion was to pave the surface uniformly with a mixture of mortar resins and concrete polished to a silver-grey tone with regular incrustations of bluish silicates. In order to define the new bus station, a large glass shelter (8 x 53m) was positioned parallel to the main pedestrian flow between the old commercial avenues and the new Euralille offer. From under the glass shelter, which is lit by a fibre optics system at night, the old and new architectural styles facing on to the square are seen together, thereby favouring a coherent reading of the area. This light and transparent image was also sought in the definition of the windshield screens, in determining the nature of the system of signs and in the concept of the Willy Brandt monument, all of these elements essentially being resolved with glass and stainless steel.
In order to establish a dialogue with the scale of the area, a number of very high light towers were introduced, while tall trees were chosen for the transparency of their foliage. The trees were placed around the perimeter of the square in groups of four or five and their carefully studied surrounds were demarcated with bars cast in modules providing a large, but not impermeable surface that, along with a drainage system for each tree, guaranteed the proper conditions for their growth despite the conditions of a subsoil plagued with the wear and tear of transit due to the notable presence of tunnels and galleries of installations for the large transport and service buildings.
Assessment
Between the old centre of Lille and its subsequently acquired nuclei, halfway between the old and new railway stations that adjoined the former commercial axes, and the potent new centre, this revamped square had, perforce, a high relational value. The remodelling of the Place des Buisses accepts and resolves this condition in paying close attention to the characteristics and flows of its urban surroundings. It improves fluidity and pedestrian circulation and the inter-relations between the different types of transport, this being a necessary condition for its influence, while a link has been created articulating local and supra-local movements from a space which, voluntarily neutral, organises and makes the modal interchanges more agreeable in being able to accept both movement and periods of waiting.Mònica Oliveres i Guixer, architect
[Last update: 02/05/2018]


