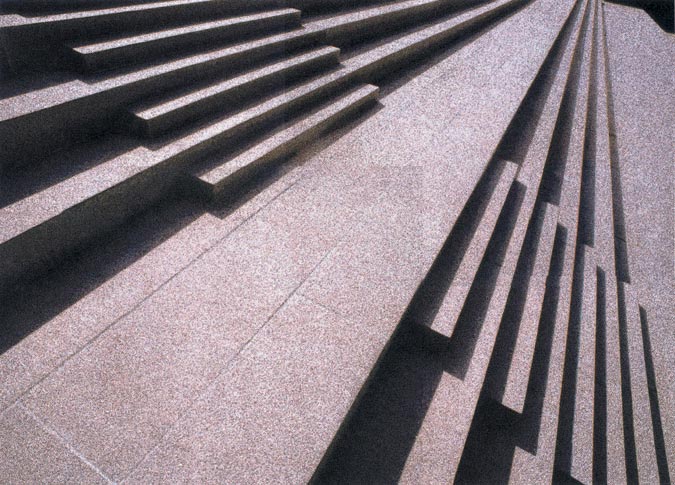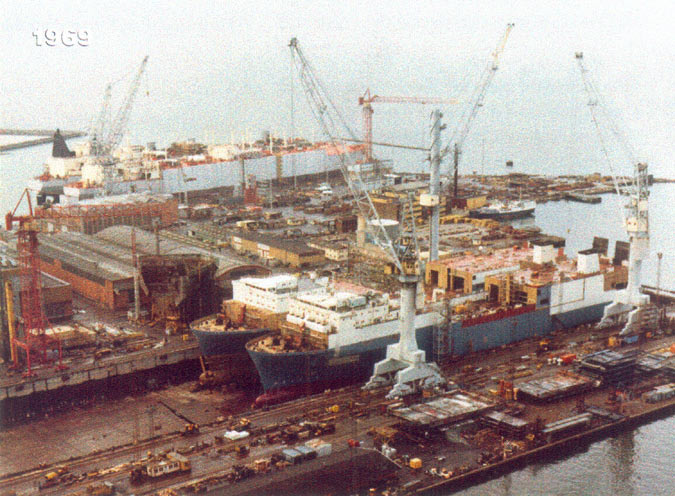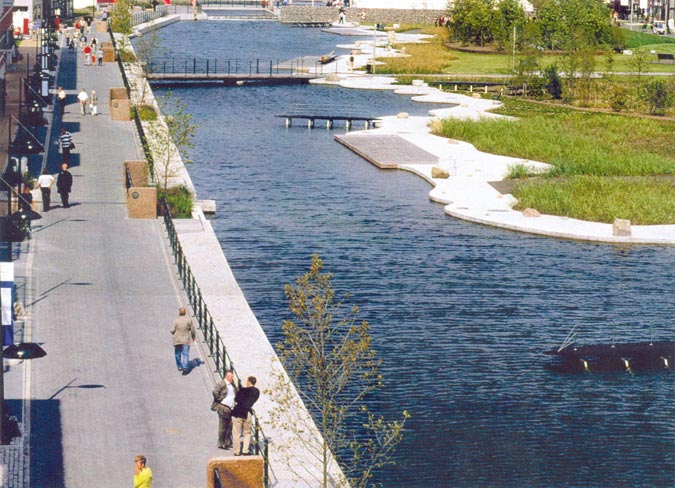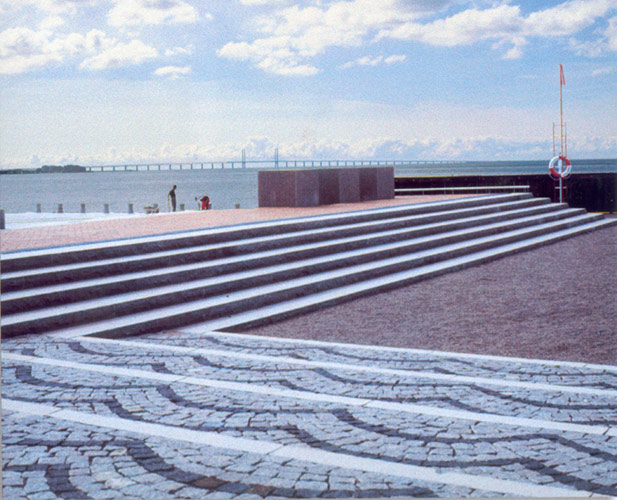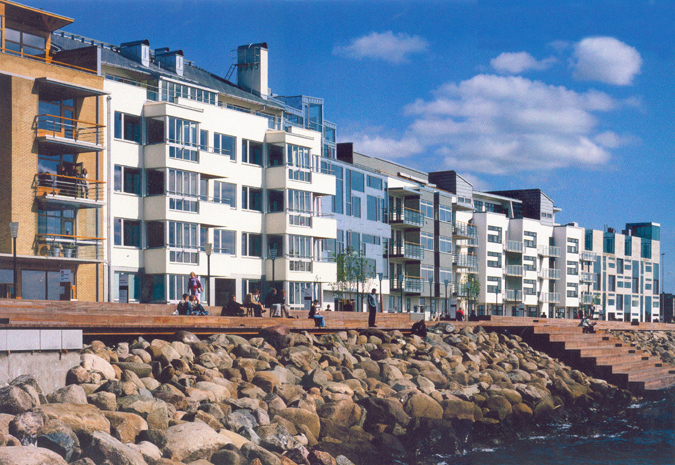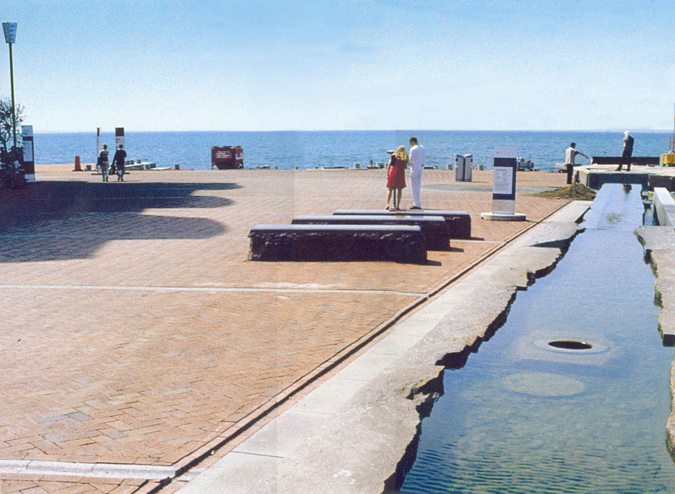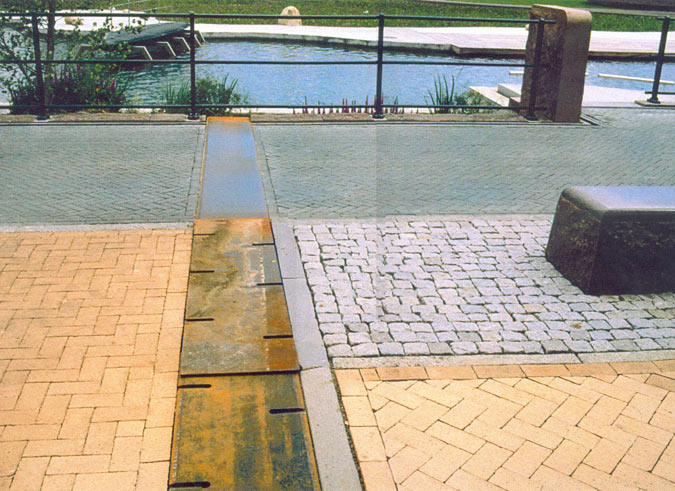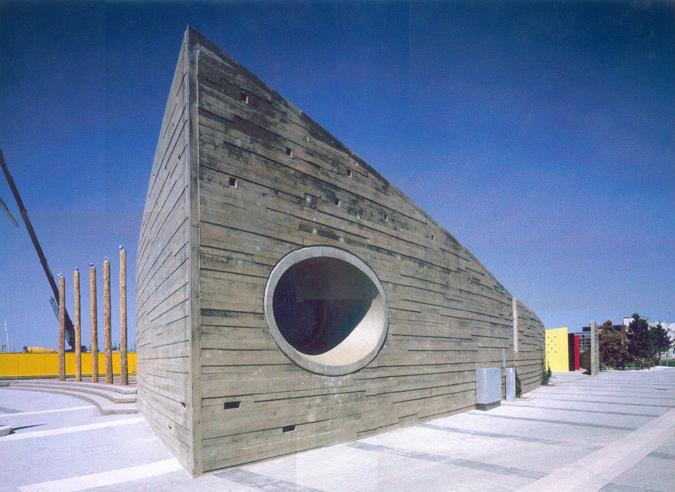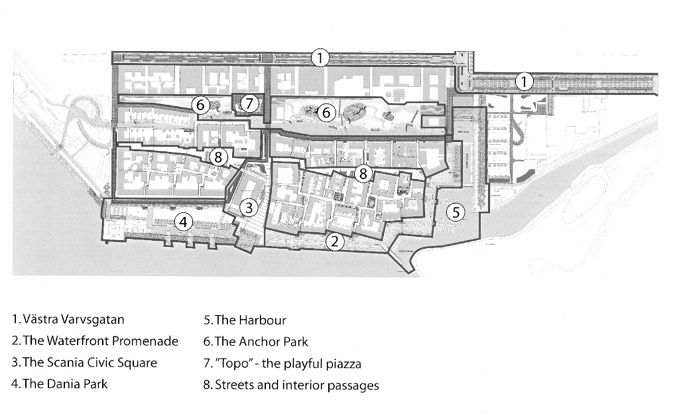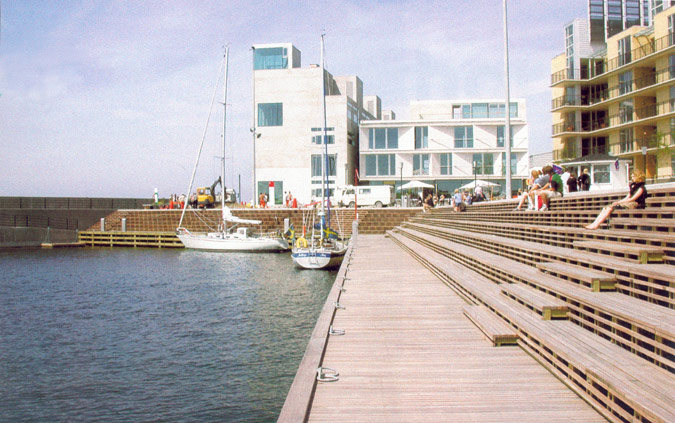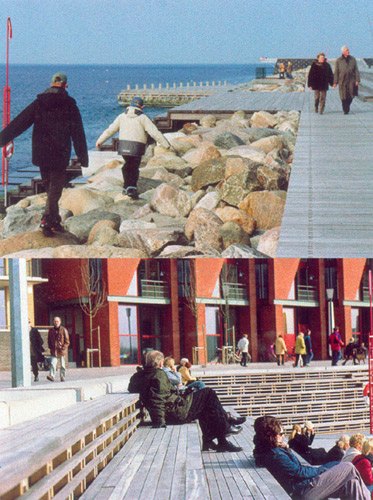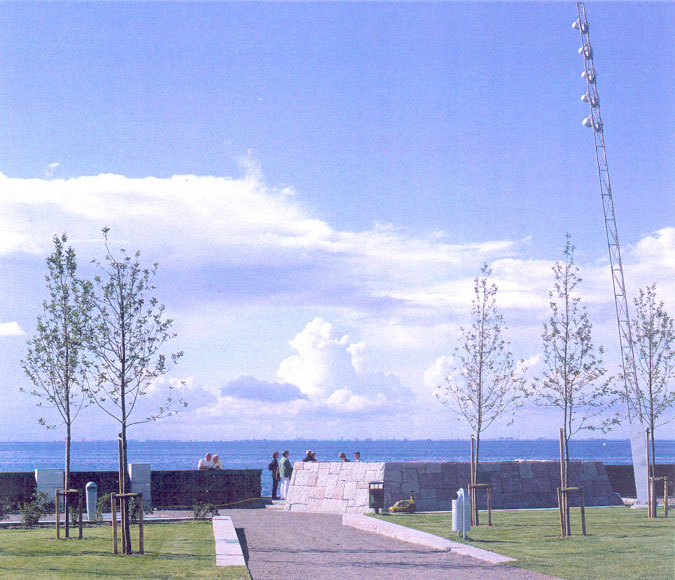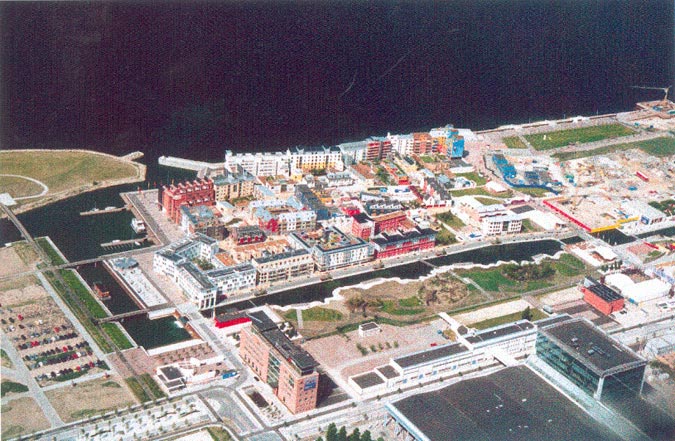Previous state
Malmö, Sweden´s third city, has historically been an industrial centre with a lower middle-class population. It now has more immigrants than any other city in Sweden. With the economic decline of the 1980s, when many of its big industries closed down, Malmö, in the south of the country, began a period of large-scale investment in policies aiming at urban regeneration and offering a better quality of life to its citizens. In 1995, a town-planning project aimed to bring about the regional integration of the city and to act as the vehicle of its future growth. The inauguration, in 1997, of a university zone in the city centre, connected to the port and railway station, was the start of a process of urban dynamism and the acquisition of a progressively higher cultural profile. In 2000, the opening of a new bridge connecting the city with Copenhagen represented a new geographic positioning that brought other opportunities for communication and work, notably stimulating the city´s future expectations in the process and meaning that the initiative that had begun in strategic planning would continue.
In 1997, the city acquired seafront land that was mainly in disuse. Artificially recovered from the sea between 1948 and 1987, this land offered the opportunity to imagine a new maritime façade for the city in an area that is crucial for the revitalisation of the city centre and for developing a new role on the regional scale.
Aim of the intervention
The strategic location of the land acquired by the municipality suggested that a new district should be created on the shores of the Baltic Sea. Adjoining the city´s historic centre, and near the new university campus, this project would make it possible to transform a vast area of old, abandoned industrial wharves into a new and attractive urban pole that would be of structural significance for the future growth of the city, besides boosting the economy and improving the environmental quality of the maritime facade.
Given the complexity of the project and the estimated time needed for the activities that would transform the Western Docks – Västra Hamnen – into a new residential, cultural and leisure area, the planning had to be both flexible and solidly structured, with a commitment to meeting a series of objectives, which meant that the conception and proper formalisation of public space in the new district became a priority. Physical and economic accessibility to the whole area was a fundamental factor. Through integrated policies, the aim was to offer housing to citizens with different acquisitive possibilities, thus fostering social equilibrium between the different districts of the city and identification of all its inhabitants with the new area. The new public spaces, conceived with the whole city in mind, in keeping with criteria of environmental quality, sustainability and durability, were to enhance and offer urban continuity to Malmö´s network of urban spaces, ensuring that the citizens would appropriate them and that they would become an attraction for residents and visitors alike.
Description
Taking the history of previous uses of the area as the basis on which the new district was to be created, construction work began with an exhaustive analysis of the state of the ground before proceeding with the drainage and consolidation tasks required to build the future urban residential area. The definition of the new port district of Malmö, located between the city centre and the sea, combined its maritime nature, deriving this from a deliberate inclusion of the proliferation of natural elements present on the seashore, with the densely settled character of the city centre, establishing thereby a series of meeting points that would be appropriate for holding civic events, festivals and parties, or areas for quiet, slow strolls and relaxing. The guidelines for establishing the outside public spaces followed, to some extent, the provisions of the Malmö Urban Development Plan, reinforcing the idea of continuity in their formal treatment of urban spaces with aspects such as lighting, vegetation or street fixtures, while also offering visual variety and a range of stimuli that enrich the experience of visiting the new open spaces,
The structure of the streets in the new settlement gives priority to pedestrians, limiting the circulation of vehicles so as to create a district that is safe for children and apt for alternative means of transport. Vehicular access, for both residents and visitors, is resolved by means of a main avenue of entry – Västra Varvsgatan – with different sections and characteristics, depending on the uses of local traffic for loading and unloading, private cars, pedestrians and cyclists.
The new set of public spaces of the Malmö Western Docks area – consisting of a maritime esplanade with a shoreline park and port at its respective limits, a large park in the centre of the district, and the inner streets and passageways of the new district – was successively created over different stages by multidisciplinary teams. In the interior park, which runs parallel to the coast but set back, wooden quays were constructed along the banks of a sinuous canal, offering a space for different sporting activities and strolls or resting near the water. In the centre of the park, at the meeting point of the inner canal and one of the main axes of the network of new streets, and integrated within the green space of the park, there is a play area, with small structures that bestow a more intimate scale to the zone. This interior park is connected to the shore through numerous paths and a square that has been designed as the district´s central public space in the middle of the maritime walkway that joins the new port and the shoreline park. Quays and tiered wooden platforms have also been constructed along the seashore, with the coasts of Denmark visible on the horizon, in order to intensify the contact between people and the sea.
Assessment
The work done on the Western Docks represents both the assimilation of a large and long-neglected port area into the city, and a place for its citizens to enjoy. The transformation has meant considerable improvement in the environmental and landscape qualities of an important shoreline area. With an accent on the connection between the new district and the city, for which it has become a privileged place to visit, and with its general accessibility, this intervention, generous in its definition of outside spaces, basically represents the creation of a new structure of parks and public thoroughfares in a different entity and these spaces, mutually enriched by the strong links that have been established between them, now constitute one of the main spatial characteristics of the new area that has been constructed in an exceptional natural setting.
Mònica Oliveres i Guixer, architect
[Last update: 07/06/2023]


